Bagni con piastrelle bianche e piastrelle di cemento - Foto e idee per arredare
Filtra anche per:
Budget
Ordina per:Popolari oggi
101 - 120 di 1.886 foto
1 di 3
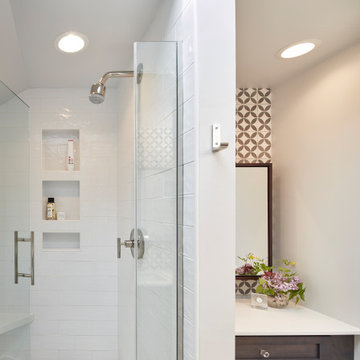
Master bathroom remodeling
Removed old Jacuzzi bathtub and replaced it with a dbl sink vanity. The old sink location became a makeup vanity with the fuzzy seat stool
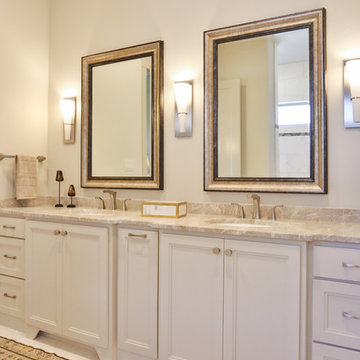
Master Bathroom in 2018 tour home. Features white tile floor, granite countertops, alder wood cabinets, walk in shower, and walk in closet.
Esempio di una grande stanza da bagno padronale chic con ante con riquadro incassato, ante beige, vasca freestanding, doccia ad angolo, WC a due pezzi, piastrelle bianche, piastrelle di cemento, pareti beige, pavimento in cementine, lavabo sottopiano, top in granito, pavimento bianco, doccia aperta e top beige
Esempio di una grande stanza da bagno padronale chic con ante con riquadro incassato, ante beige, vasca freestanding, doccia ad angolo, WC a due pezzi, piastrelle bianche, piastrelle di cemento, pareti beige, pavimento in cementine, lavabo sottopiano, top in granito, pavimento bianco, doccia aperta e top beige
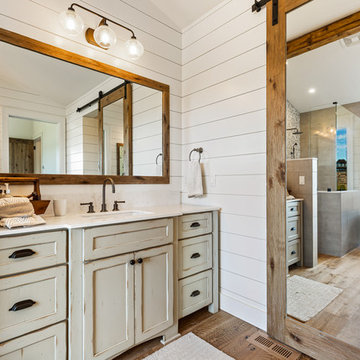
Another view of the master bath allows you to see the mirrored barn door that hides the master closet. Shiplap is used to add texture and gloss to the space.
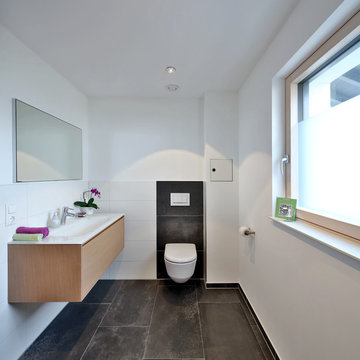
Nixdorf Fotografie
Esempio di un bagno di servizio design di medie dimensioni con ante lisce, ante in legno chiaro, WC a due pezzi, piastrelle nere, piastrelle bianche, piastrelle di cemento, pareti bianche, pavimento in cementine, lavabo integrato e pavimento nero
Esempio di un bagno di servizio design di medie dimensioni con ante lisce, ante in legno chiaro, WC a due pezzi, piastrelle nere, piastrelle bianche, piastrelle di cemento, pareti bianche, pavimento in cementine, lavabo integrato e pavimento nero
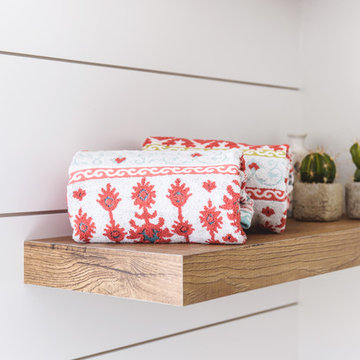
Esempio di una stanza da bagno padronale moderna di medie dimensioni con ante lisce, ante in legno scuro, vasca freestanding, doccia alcova, piastrelle blu, piastrelle bianche, piastrelle di cemento, pareti bianche, lavabo sottopiano, pavimento grigio e doccia aperta
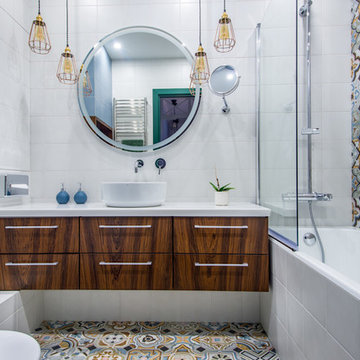
Евгений Гнесин
Immagine di una stanza da bagno con doccia minimal con ante lisce, ante in legno bruno, vasca ad alcova, vasca/doccia, WC sospeso, piastrelle blu, piastrelle multicolore, piastrelle bianche, piastrelle di cemento, pareti multicolore, pavimento in cementine, lavabo a bacinella, pavimento multicolore e doccia aperta
Immagine di una stanza da bagno con doccia minimal con ante lisce, ante in legno bruno, vasca ad alcova, vasca/doccia, WC sospeso, piastrelle blu, piastrelle multicolore, piastrelle bianche, piastrelle di cemento, pareti multicolore, pavimento in cementine, lavabo a bacinella, pavimento multicolore e doccia aperta
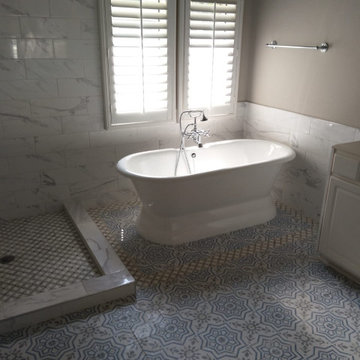
Bathroom remodeling with a whole new style and a beautiful new visualization of spaces. New colors, New cabinets, New design and we love it.
Idee per una stanza da bagno padronale di medie dimensioni con ante in stile shaker, ante bianche, doccia ad angolo, WC monopezzo, piastrelle bianche, piastrelle di cemento, pareti bianche, pavimento con piastrelle in ceramica, lavabo a consolle, top in marmo, pavimento grigio, doccia aperta, top bianco, un lavabo, mobile bagno incassato e soffitto a cassettoni
Idee per una stanza da bagno padronale di medie dimensioni con ante in stile shaker, ante bianche, doccia ad angolo, WC monopezzo, piastrelle bianche, piastrelle di cemento, pareti bianche, pavimento con piastrelle in ceramica, lavabo a consolle, top in marmo, pavimento grigio, doccia aperta, top bianco, un lavabo, mobile bagno incassato e soffitto a cassettoni

This 1868 Victorian home was transformed to keep the charm of the house but also to bring the bathrooms up to date! We kept the traditional charm and mixed it with some southern charm for this family to enjoy for years to come!
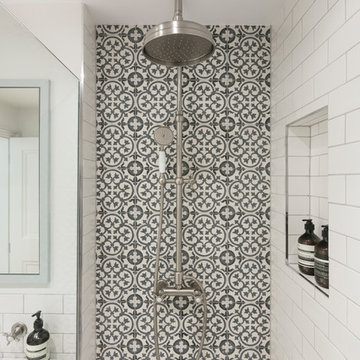
Photo by Nathalie Priem
Black and white cement tiled shower, designed by Freeman & Whitehouse.
Immagine di una piccola stanza da bagno con doccia nordica con doccia aperta, piastrelle bianche, piastrelle di cemento, pareti bianche, pavimento in cementine, lavabo sospeso, pavimento bianco e doccia aperta
Immagine di una piccola stanza da bagno con doccia nordica con doccia aperta, piastrelle bianche, piastrelle di cemento, pareti bianche, pavimento in cementine, lavabo sospeso, pavimento bianco e doccia aperta
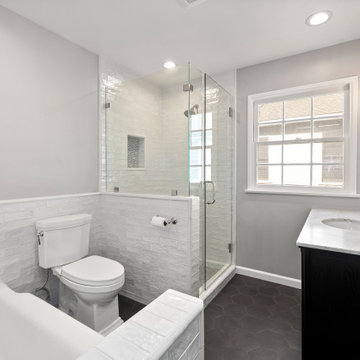
Installation of all Tile; Shower, Floor and all Walls.
Installation of Bathtub, Vanity, Vintage Sconces, Circular Mirror, Shower Doors, Toilet, all Fixtures and Faucets, Countertops and a fresh paint to finish.
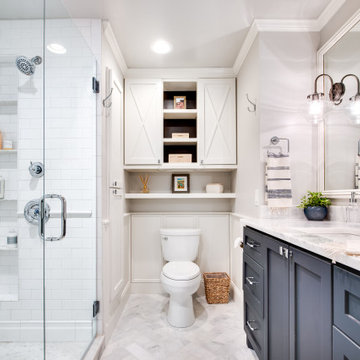
Esempio di una piccola stanza da bagno padronale chic con ante in stile shaker, ante nere, doccia alcova, piastrelle bianche, piastrelle di cemento, pareti grigie, pavimento in marmo, lavabo sottopiano, top in marmo, pavimento grigio, porta doccia a battente e top bianco
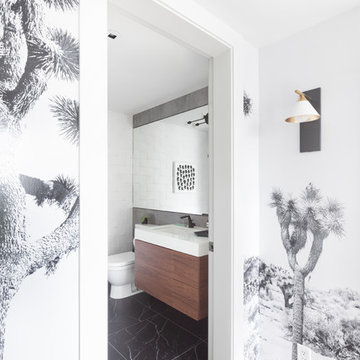
Idee per una stanza da bagno padronale boho chic di medie dimensioni con ante lisce, ante in legno scuro, doccia alcova, WC monopezzo, piastrelle grigie, piastrelle bianche, piastrelle di cemento, pareti multicolore, pavimento in gres porcellanato, lavabo sottopiano, top in quarzo composito, pavimento nero e top bianco

Our clients wanted to update the bathroom on the main floor to reflect the style of the rest of their home. The clean white lines, gold fixtures and floating vanity give this space a very elegant and modern look.

Download our free ebook, Creating the Ideal Kitchen. DOWNLOAD NOW
This master bath remodel is the cat's meow for more than one reason! The materials in the room are soothing and give a nice vintage vibe in keeping with the rest of the home. We completed a kitchen remodel for this client a few years’ ago and were delighted when she contacted us for help with her master bath!
The bathroom was fine but was lacking in interesting design elements, and the shower was very small. We started by eliminating the shower curb which allowed us to enlarge the footprint of the shower all the way to the edge of the bathtub, creating a modified wet room. The shower is pitched toward a linear drain so the water stays in the shower. A glass divider allows for the light from the window to expand into the room, while a freestanding tub adds a spa like feel.
The radiator was removed and both heated flooring and a towel warmer were added to provide heat. Since the unit is on the top floor in a multi-unit building it shares some of the heat from the floors below, so this was a great solution for the space.
The custom vanity includes a spot for storing styling tools and a new built in linen cabinet provides plenty of the storage. The doors at the top of the linen cabinet open to stow away towels and other personal care products, and are lighted to ensure everything is easy to find. The doors below are false doors that disguise a hidden storage area. The hidden storage area features a custom litterbox pull out for the homeowner’s cat! Her kitty enters through the cutout, and the pull out drawer allows for easy clean ups.
The materials in the room – white and gray marble, charcoal blue cabinetry and gold accents – have a vintage vibe in keeping with the rest of the home. Polished nickel fixtures and hardware add sparkle, while colorful artwork adds some life to the space.

Ispirazione per una grande stanza da bagno padronale tradizionale con ante in stile shaker, ante beige, vasca freestanding, doccia ad angolo, WC monopezzo, piastrelle bianche, piastrelle di cemento, pareti bianche, pavimento in cementine, lavabo sottopiano, top in quarzo composito, pavimento grigio, porta doccia a battente, top bianco, due lavabi e mobile bagno freestanding

Idee per una stanza da bagno padronale tradizionale di medie dimensioni con ante in stile shaker, vasca freestanding, doccia ad angolo, WC monopezzo, piastrelle bianche, piastrelle di cemento, pareti bianche, pavimento con piastrelle in ceramica, lavabo sottopiano, pavimento grigio, porta doccia a battente, top bianco, toilette, due lavabi e mobile bagno incassato

Light and Airy shiplap bathroom was the dream for this hard working couple. The goal was to totally re-create a space that was both beautiful, that made sense functionally and a place to remind the clients of their vacation time. A peaceful oasis. We knew we wanted to use tile that looks like shiplap. A cost effective way to create a timeless look. By cladding the entire tub shower wall it really looks more like real shiplap planked walls.
The center point of the room is the new window and two new rustic beams. Centered in the beams is the rustic chandelier.
Design by Signature Designs Kitchen Bath
Contractor ADR Design & Remodel
Photos by Gail Owens

A floating double vanity in this modern bathroom. The floors are porcelain tiles that give it a cement feel. The large recessed medicine cabinets provide plenty of extra storage.

Michael Hunter Photography
Immagine di una piccola stanza da bagno con doccia costiera con ante in stile shaker, ante in legno scuro, doccia alcova, WC a due pezzi, piastrelle bianche, pareti nere, pavimento in cementine, lavabo sottopiano, top in quarzo composito, pavimento multicolore, porta doccia a battente e piastrelle di cemento
Immagine di una piccola stanza da bagno con doccia costiera con ante in stile shaker, ante in legno scuro, doccia alcova, WC a due pezzi, piastrelle bianche, pareti nere, pavimento in cementine, lavabo sottopiano, top in quarzo composito, pavimento multicolore, porta doccia a battente e piastrelle di cemento
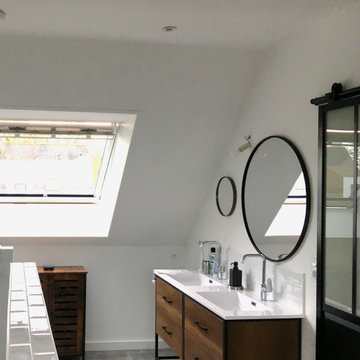
Une maison où l'étage était "dans son jus" avait besoin d'un bon coup de fraîcheur. Une petite salle d'eau et un petit bureau sous les toits ont été joints afin de créer une pièce d'eau avec la lumière traversante réunissant deux vasques, une grande douche, un coin WC et un espace de change.
Bagni con piastrelle bianche e piastrelle di cemento - Foto e idee per arredare
6

