Bagni con piastrelle bianche e pavimento in legno verniciato - Foto e idee per arredare
Filtra anche per:
Budget
Ordina per:Popolari oggi
41 - 60 di 278 foto
1 di 3
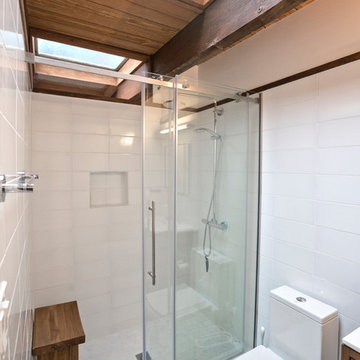
Ken Wyner
Ispirazione per una stanza da bagno padronale minimalista di medie dimensioni con nessun'anta, ante bianche, WC a due pezzi, piastrelle in ceramica, pareti bianche, pavimento in legno verniciato, top in quarzite, pavimento multicolore, porta doccia scorrevole, top bianco, doccia alcova, piastrelle bianche e lavabo da incasso
Ispirazione per una stanza da bagno padronale minimalista di medie dimensioni con nessun'anta, ante bianche, WC a due pezzi, piastrelle in ceramica, pareti bianche, pavimento in legno verniciato, top in quarzite, pavimento multicolore, porta doccia scorrevole, top bianco, doccia alcova, piastrelle bianche e lavabo da incasso
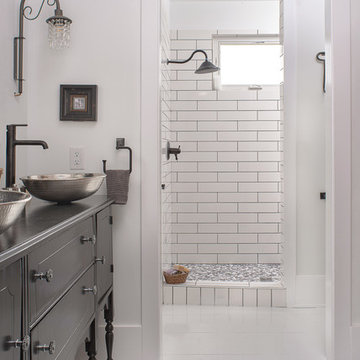
Interior design & project manager-
Dawn D Totty Interior Designs
Immagine di un'ampia stanza da bagno padronale tradizionale con consolle stile comò, ante grigie, vasca freestanding, doccia aperta, WC monopezzo, piastrelle bianche, pareti bianche, pavimento in legno verniciato, lavabo a colonna, top in legno, pavimento bianco, doccia aperta e top grigio
Immagine di un'ampia stanza da bagno padronale tradizionale con consolle stile comò, ante grigie, vasca freestanding, doccia aperta, WC monopezzo, piastrelle bianche, pareti bianche, pavimento in legno verniciato, lavabo a colonna, top in legno, pavimento bianco, doccia aperta e top grigio
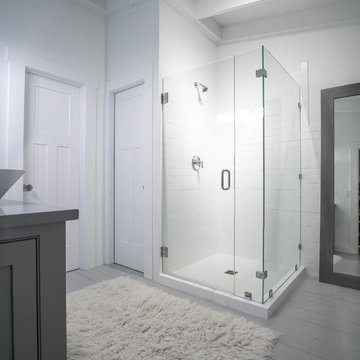
Foto di una stanza da bagno padronale costiera di medie dimensioni con ante a filo, ante grigie, doccia ad angolo, WC a due pezzi, piastrelle bianche, piastrelle diamantate, pareti bianche, pavimento in legno verniciato, lavabo a bacinella, top in quarzo composito, pavimento bianco e porta doccia a battente
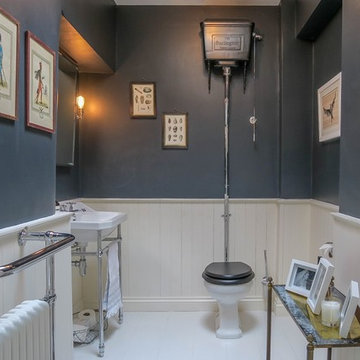
Photographer: www.jaypeg.co.uk
Design & Build: www.mcintoshdbr.co.uk
Idee per una grande stanza da bagno per bambini tradizionale con WC a due pezzi, piastrelle bianche, pareti grigie, pavimento in legno verniciato, lavabo a consolle e pavimento bianco
Idee per una grande stanza da bagno per bambini tradizionale con WC a due pezzi, piastrelle bianche, pareti grigie, pavimento in legno verniciato, lavabo a consolle e pavimento bianco
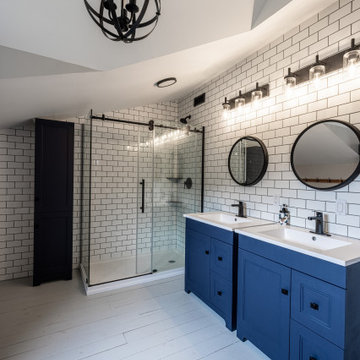
Bathroom renovation by iBathrooms in Kanata Ontario. Post and Beam house with newly renovated bathroom with subway style and large open concept shower and free standing tub.
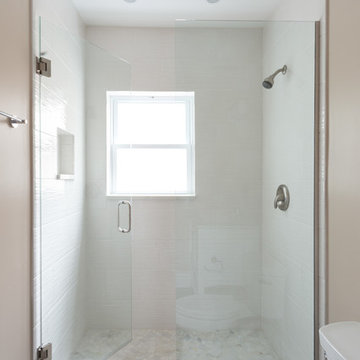
The gorgeous master bathroom was designed with a lighter color palette than the rest of the home. We wanted the space to feel light, airy, and comfortable, so we chose a pale pastel wall color which really made the herringbone tiled flooring pop! The large walk-in shower is surrounded by glass, allowing plenty of natural light in while adding the to new and improved spacious design.
Designed by Chi Renovation & Design who serve Chicago and it's surrounding suburbs, with an emphasis on the North Side and North Shore. You'll find their work from the Loop through Lincoln Park, Skokie, Wilmette, and all the way up to Lake Forest.
For more about Chi Renovation & Design, click here: https://www.chirenovation.com/
To learn more about this project, click here:
https://www.chirenovation.com/portfolio/luxury-rental-property-remodel/
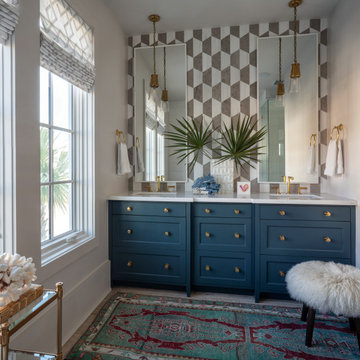
Idee per una stanza da bagno padronale stile marinaro di medie dimensioni con ante blu, WC monopezzo, piastrelle bianche, piastrelle in ceramica, pareti bianche, pavimento in legno verniciato, lavabo da incasso, top in granito, pavimento beige, top bianco, due lavabi e mobile bagno incassato
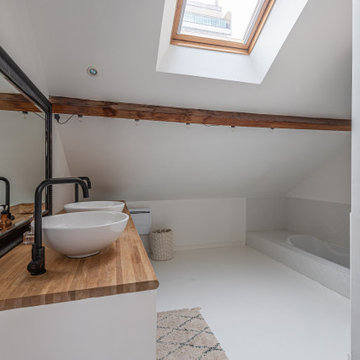
Un loft immense, dans un ancien garage, à rénover entièrement pour moins de 250 euros par mètre carré ! Il a fallu ruser.... les anciens propriétaires avaient peint les murs en vert pomme et en violet, aucun sol n'était semblable à l'autre.... l'uniformisation s'est faite par le choix d'un beau blanc mat partout, sols murs et plafonds, avec un revêtement de sol pour usage commercial qui a permis de proposer de la résistance tout en conservant le bel aspect des lattes de parquet (en réalité un parquet flottant de très mauvaise facture, qui semble ainsi du parquet massif simplement peint). Le blanc a aussi apporté de la luminosité et une impression de calme, d'espace et de quiétude, tout en jouant au maximum de la luminosité naturelle dans cet ancien garage où les seules fenêtres sont des fenêtres de toit qui laissent seulement voir le ciel. La salle de bain était en carrelage marron, remplacé par des carreaux émaillés imitation zelliges ; pour donner du cachet et un caractère unique au lieu, les meubles ont été maçonnés sur mesure : plan vasque dans la salle de bain, bibliothèque dans le salon de lecture, vaisselier dans l'espace dinatoire, meuble de rangement pour les jouets dans le coin des enfants. La cuisine ne pouvait pas être refaite entièrement pour une question de budget, on a donc simplement remplacé les portes blanches laquées d'origine par du beau pin huilé et des poignées industrielles. Toujours pour respecter les contraintes financières de la famille, les meubles et accessoires ont été dans la mesure du possible chinés sur internet ou aux puces. Les nouveaux propriétaires souhaitaient un univers industriels campagnard, un sentiment de maison de vacances en noir, blanc et bois. Seule exception : la chambre d'enfants (une petite fille et un bébé) pour laquelle une estrade sur mesure a été imaginée, avec des rangements en dessous et un espace pour la tête de lit du berceau. Le papier peint Rebel Walls à l'ambiance sylvestre complète la déco, très nature et poétique.
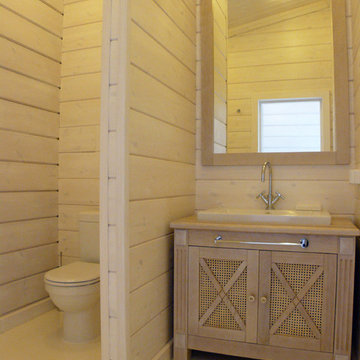
Ispirazione per una stanza da bagno con doccia mediterranea di medie dimensioni con consolle stile comò, ante beige, doccia alcova, WC a due pezzi, piastrelle bianche, pareti bianche, pavimento in legno verniciato, lavabo da incasso, top in legno, pavimento bianco e porta doccia a battente
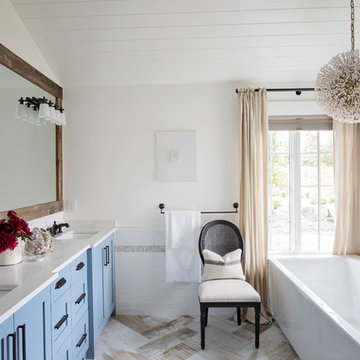
This 100-year-old farmhouse underwent a complete head-to-toe renovation. Partnering with Home Star BC we painstakingly modernized the crumbling farmhouse while maintaining its original west coast charm. The only new addition to the home was the kitchen eating area, with its swinging dutch door, patterned cement tile and antique brass lighting fixture. The wood-clad walls throughout the home were made using the walls of the dilapidated barn on the property. Incorporating a classic equestrian aesthetic within each room while still keeping the spaces bright and livable was one of the projects many challenges. The Master bath - formerly a storage room - is the most modern of the home's spaces. Herringbone white-washed floors are partnered with elements such as brick, marble, limestone and reclaimed timber to create a truly eclectic, sun-filled oasis. The gilded crystal sputnik inspired fixture above the bath as well as the sky blue cabinet keep the room fresh and full of personality. Overall, the project proves that bolder, more colorful strokes allow a home to possess what so many others lack: a personality!
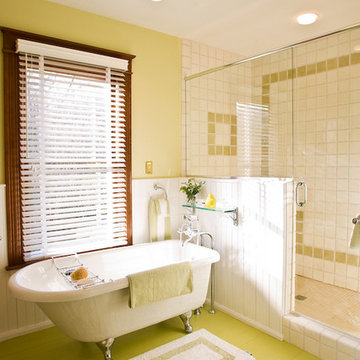
Nancie Battaglia Photography
Lake Placid, NY
nbphoto@roadrunner.com
Immagine di una stanza da bagno padronale contemporanea con vasca freestanding, piastrelle bianche, piastrelle in ceramica, pareti gialle e pavimento in legno verniciato
Immagine di una stanza da bagno padronale contemporanea con vasca freestanding, piastrelle bianche, piastrelle in ceramica, pareti gialle e pavimento in legno verniciato
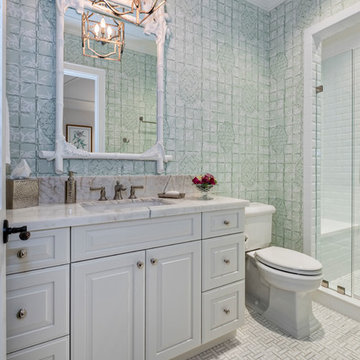
Ron Rosenzweig
Immagine di una stanza da bagno tradizionale di medie dimensioni con ante con bugna sagomata, ante bianche, doccia alcova, WC a due pezzi, piastrelle bianche, piastrelle in ceramica, pareti rosa, pavimento in legno verniciato, lavabo sottopiano, top in marmo, pavimento bianco, porta doccia a battente e top bianco
Immagine di una stanza da bagno tradizionale di medie dimensioni con ante con bugna sagomata, ante bianche, doccia alcova, WC a due pezzi, piastrelle bianche, piastrelle in ceramica, pareti rosa, pavimento in legno verniciato, lavabo sottopiano, top in marmo, pavimento bianco, porta doccia a battente e top bianco
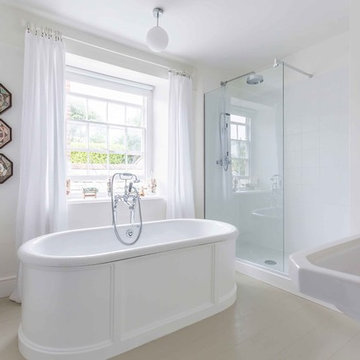
Mr & Mrs Smith
Ispirazione per una stanza da bagno padronale minimal di medie dimensioni con vasca freestanding, pareti beige, pavimento in legno verniciato, pavimento beige, doccia ad angolo, lavabo a colonna, doccia aperta e piastrelle bianche
Ispirazione per una stanza da bagno padronale minimal di medie dimensioni con vasca freestanding, pareti beige, pavimento in legno verniciato, pavimento beige, doccia ad angolo, lavabo a colonna, doccia aperta e piastrelle bianche
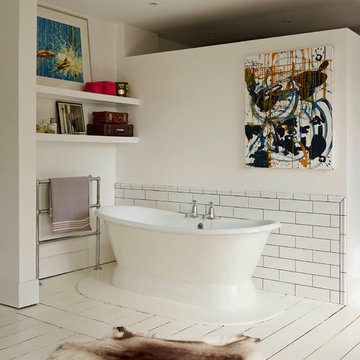
Urbo matt lacquer kitchen in Dulux 30BB 10 019 with 10mm stainless steel worksurface. Siemens SN66M053GB dishwasher, Siemens KI38VA50GB fridge freezer, Barazza 1PLB5 flush / built-in gas hob, Siemens HB84E562B stainless steel microwave combination oven, Siemens HB75AB550B stainless steel, pyroKlean multifunction oven. Blanco BL/516 143 and BL/513 528 CLARON sinks, Blanco BM/3351S/SS NELSON brushed stainless tap. Westins ceiling extractor CBU1-X. Photography by Darren Chung.
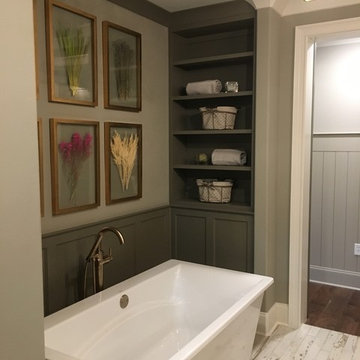
Esempio di una stanza da bagno padronale country di medie dimensioni con ante con riquadro incassato, ante grigie, vasca freestanding, doccia alcova, piastrelle bianche, piastrelle in gres porcellanato, pareti grigie, pavimento in legno verniciato, lavabo sottopiano, top in quarzo composito, pavimento bianco e porta doccia a battente
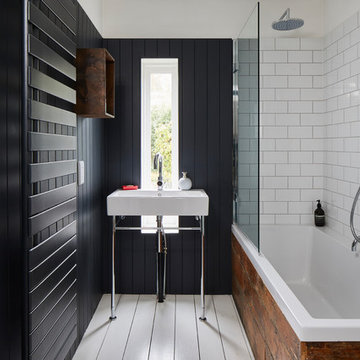
Esempio di una stanza da bagno padronale design con vasca da incasso, vasca/doccia, piastrelle bianche, piastrelle diamantate, pareti nere, pavimento in legno verniciato, lavabo a consolle e pavimento bianco
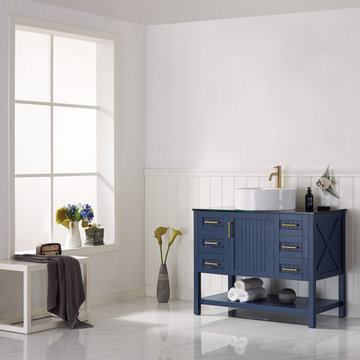
Modena Vanity in Royal Blue
Available in grey, white & Royal Blue (28"- 60")
Wood/plywood combination with tempered glass countertop, soft closing doors as well as drawers. Satin nickel hardware finish.
Mirror option available.
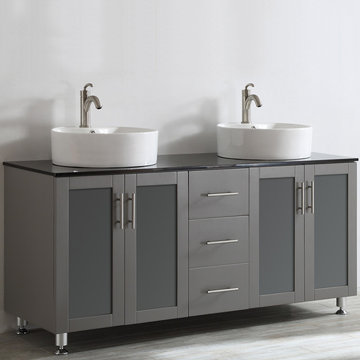
Tuscany Vanity in Grey
Available in grey and white (24 "- 60")
Scratch resistant PVC material with tempered glass, frosted windowed, soft closing doors as well as drawers. Satin nickel hardware finish.
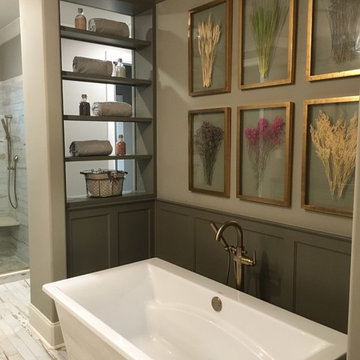
Immagine di una stanza da bagno padronale country di medie dimensioni con ante con riquadro incassato, ante grigie, vasca freestanding, doccia alcova, piastrelle bianche, piastrelle in gres porcellanato, pareti grigie, pavimento in legno verniciato, lavabo sottopiano, top in quarzo composito, pavimento bianco e porta doccia a battente
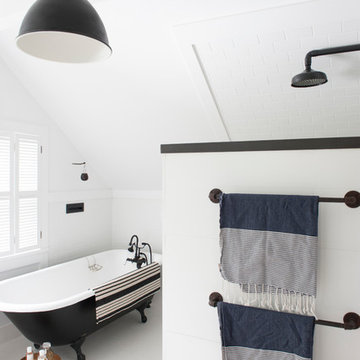
Photo: John Gruen
Foto di una piccola stanza da bagno padronale industriale con vasca con piedi a zampa di leone, piastrelle bianche, piastrelle in ceramica, pareti bianche e pavimento in legno verniciato
Foto di una piccola stanza da bagno padronale industriale con vasca con piedi a zampa di leone, piastrelle bianche, piastrelle in ceramica, pareti bianche e pavimento in legno verniciato
Bagni con piastrelle bianche e pavimento in legno verniciato - Foto e idee per arredare
3

