Bagni con vasca sottopiano e piastrelle a listelli - Foto e idee per arredare
Filtra anche per:
Budget
Ordina per:Popolari oggi
1 - 20 di 159 foto
1 di 3

Idee per una grande stanza da bagno padronale tradizionale con ante in stile shaker, ante in legno bruno, vasca sottopiano, doccia ad angolo, WC a due pezzi, piastrelle a listelli, lavabo sottopiano, top in quarzo composito, doccia aperta, top bianco, due lavabi, mobile bagno incassato, pareti grigie e pavimento in marmo

The owner of this urban residence, which exhibits many natural materials, i.e., exposed brick and stucco interior walls, originally signed a contract to update two of his bathrooms. But, after the design and material phase began in earnest, he opted to removed the second bathroom from the project and focus entirely on the Master Bath. And, what a marvelous outcome!
With the new design, two fullheight walls were removed (one completely and the second lowered to kneewall height) allowing the eye to sweep the entire space as one enters. The views, no longer hindered by walls, have been completely enhanced by the materials chosen.
The limestone counter and tub deck are mated with the Riftcut Oak, Espresso stained, custom cabinets and panels. Cabinetry, within the extended design, that appears to float in space, is highlighted by the undercabinet LED lighting, creating glowing warmth that spills across the buttercolored floor.
Stacked stone wall and splash tiles are balanced perfectly with the honed travertine floor tiles; floor tiles installed with a linear stagger, again, pulling the viewer into the restful space.
The lighting, introduced, appropriately, in several layers, includes ambient, task (sconces installed through the mirroring), and “sparkle” (undercabinet LED and mirrorframe LED).
The final detail that marries this beautifully remodeled bathroom was the removal of the entry slab hinged door and in the installation of the new custom five glass panel pocket door. It appears not one detail was overlooked in this marvelous renovation.
Follow the link below to learn more about the designer of this project James L. Campbell CKD http://lamantia.com/designers/james-l-campbell-ckd/
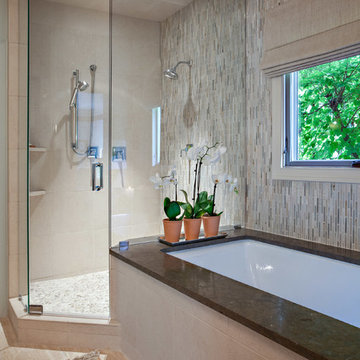
Immagine di una stanza da bagno padronale classica di medie dimensioni con ante lisce, ante in legno bruno, vasca sottopiano, doccia ad angolo, piastrelle beige, piastrelle marroni, piastrelle a listelli, pareti beige, pavimento con piastrelle in ceramica, lavabo sottopiano, top in granito, pavimento beige e porta doccia a battente
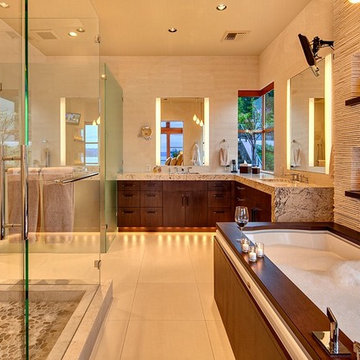
Furnishings and Interior design by Schoenfeld Interiors, Architecture and Interior Architecture by Demetriou Architects.
Esempio di una stanza da bagno padronale contemporanea con ante lisce, ante in legno bruno, vasca sottopiano, piastrelle beige, piastrelle a listelli e pareti beige
Esempio di una stanza da bagno padronale contemporanea con ante lisce, ante in legno bruno, vasca sottopiano, piastrelle beige, piastrelle a listelli e pareti beige
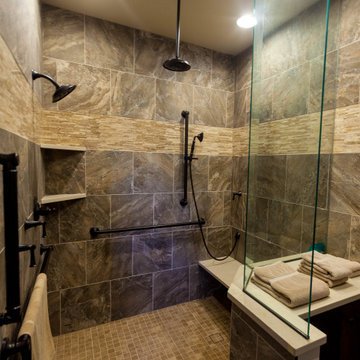
Idee per una grande stanza da bagno padronale stile rurale con ante in stile shaker, ante in legno bruno, vasca sottopiano, doccia alcova, piastrelle beige, piastrelle a listelli, pareti bianche, pavimento in ardesia, lavabo sottopiano, top in quarzite, pavimento grigio, porta doccia a battente e top bianco
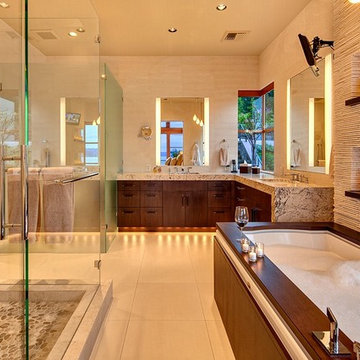
Foto di una stanza da bagno padronale minimal con ante lisce, ante in legno bruno, piastrelle beige, pareti beige, lavabo sottopiano, top in granito, vasca sottopiano e piastrelle a listelli
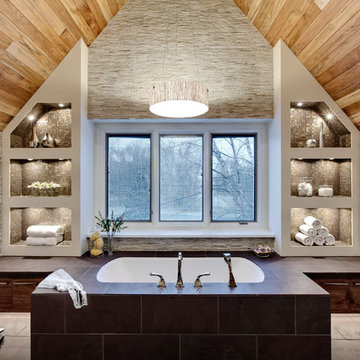
A spa-like retreat was the goal of this master bath remodel. The sunken tub flanked by floating cabinetry, and open shelving evoke a sense of calm with the use of soft accent lighting and warm materials.
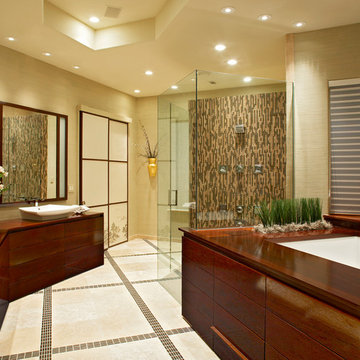
Zen style bathroom - won 2010 regional COTY bathroom above $60,0000 award
Foto di una grande stanza da bagno padronale etnica con doccia a filo pavimento, pavimento in travertino, top in legno, ante lisce, ante in legno bruno, lavabo a bacinella, pareti beige, vasca sottopiano, piastrelle a listelli, pavimento beige e porta doccia a battente
Foto di una grande stanza da bagno padronale etnica con doccia a filo pavimento, pavimento in travertino, top in legno, ante lisce, ante in legno bruno, lavabo a bacinella, pareti beige, vasca sottopiano, piastrelle a listelli, pavimento beige e porta doccia a battente
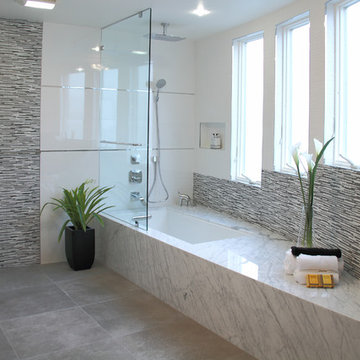
Ispirazione per una stanza da bagno minimal con vasca/doccia, piastrelle grigie, piastrelle a listelli e vasca sottopiano
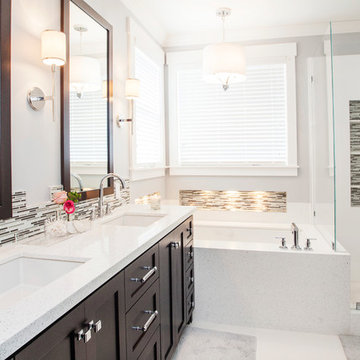
Idee per una stanza da bagno padronale classica di medie dimensioni con ante in stile shaker, ante in legno bruno, top in quarzo composito, pavimento in gres porcellanato, lavabo sottopiano, doccia ad angolo, vasca sottopiano, piastrelle a listelli, pareti bianche, pavimento bianco, porta doccia a battente e top bianco
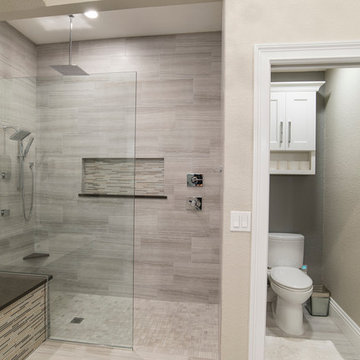
Mark Valentino
Esempio di una grande stanza da bagno padronale minimal con vasca sottopiano, doccia alcova, piastrelle multicolore, piastrelle a listelli, pareti beige, pavimento in gres porcellanato, pavimento beige e doccia aperta
Esempio di una grande stanza da bagno padronale minimal con vasca sottopiano, doccia alcova, piastrelle multicolore, piastrelle a listelli, pareti beige, pavimento in gres porcellanato, pavimento beige e doccia aperta
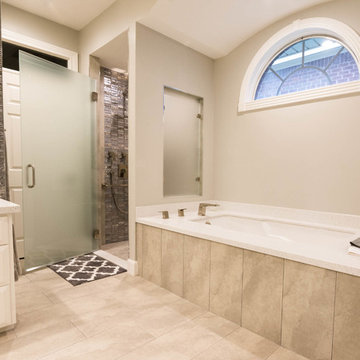
Fort Bend Builders
Ispirazione per una stanza da bagno padronale chic di medie dimensioni con ante lisce, ante bianche, vasca sottopiano, doccia alcova, piastrelle a listelli, pareti grigie, pavimento in gres porcellanato, lavabo sottopiano, top in quarzite, pavimento beige e porta doccia a battente
Ispirazione per una stanza da bagno padronale chic di medie dimensioni con ante lisce, ante bianche, vasca sottopiano, doccia alcova, piastrelle a listelli, pareti grigie, pavimento in gres porcellanato, lavabo sottopiano, top in quarzite, pavimento beige e porta doccia a battente
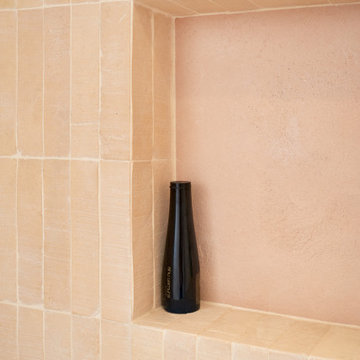
niche
Ispirazione per una stanza da bagno con doccia minimal di medie dimensioni con vasca sottopiano, doccia a filo pavimento, piastrelle rosa, piastrelle a listelli, pareti rosa, pavimento in cemento, lavabo sottopiano, pavimento grigio, top arancione, nicchia e un lavabo
Ispirazione per una stanza da bagno con doccia minimal di medie dimensioni con vasca sottopiano, doccia a filo pavimento, piastrelle rosa, piastrelle a listelli, pareti rosa, pavimento in cemento, lavabo sottopiano, pavimento grigio, top arancione, nicchia e un lavabo
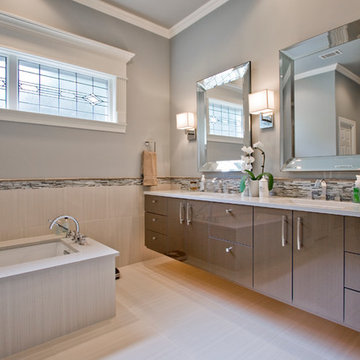
Interior & Exterior design and remodeling done by John Hanks Construction.
http://www.johnhanksconstruction.com/
Photography Credit: CHRIS WHITE
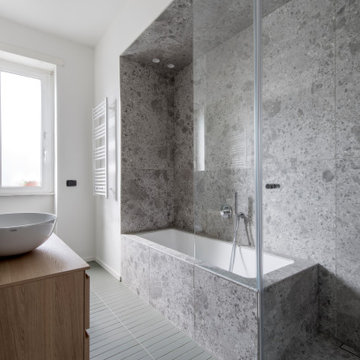
bagno con vasca e doccia uniti in nicchia.
vasca kaldewei rivestita sia sul top che lateralmente in ariostea ceppo di gre abbinato a piastrelle a listelli su parete opposta e pavimento colore verde
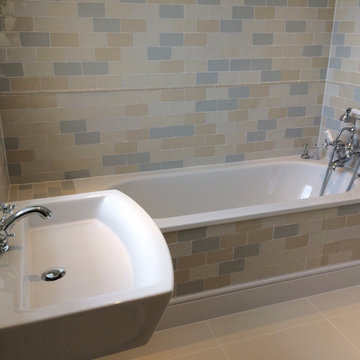
Interior design & refurbishment of the guest bathroom.
Pour la salle de bain d'invités, au dernier étage de cette villa londonienne au style Georgien, robinetterie et carrelage classique et chic, dans des tons doux de beige et de gris.
Crédits Photos : Agence MIND
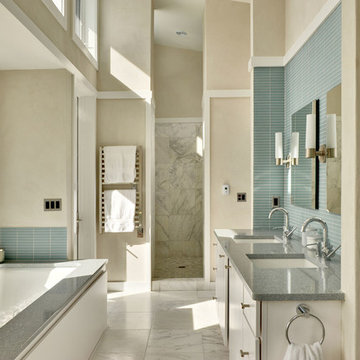
Master Bathroom.
David Quillin, Echelon Homes
Foto di una stanza da bagno padronale contemporanea di medie dimensioni con lavabo sottopiano, ante lisce, ante bianche, vasca sottopiano, zona vasca/doccia separata, piastrelle blu, piastrelle a listelli, pareti beige, pavimento in marmo, top in granito, pavimento bianco e doccia aperta
Foto di una stanza da bagno padronale contemporanea di medie dimensioni con lavabo sottopiano, ante lisce, ante bianche, vasca sottopiano, zona vasca/doccia separata, piastrelle blu, piastrelle a listelli, pareti beige, pavimento in marmo, top in granito, pavimento bianco e doccia aperta
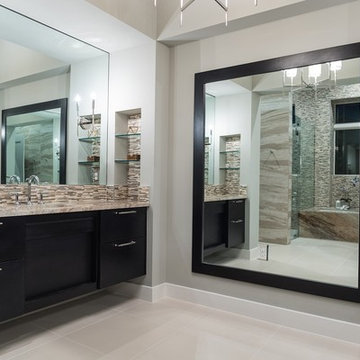
HBA Custom Builder of the Year 2016 Eppright Homes, LLC . Located in the Exemplary Lake Travis ISD and the new Las Colinas Estates at Serene Hills subdivision. Situated on a home site that has mature trees and an incredible 10 mile view over Lakeway and the Hill Country This home is perfect for entertaining family and friends, the openness and flow of the floor plan is truly incredible, with a covered porch and an abundance of natural light.
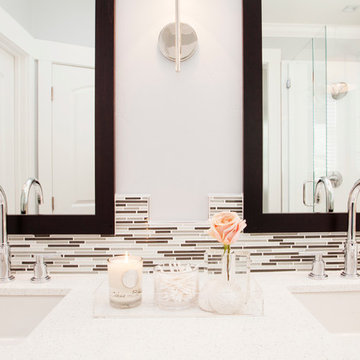
Ispirazione per una stanza da bagno padronale chic di medie dimensioni con ante in stile shaker, ante in legno bruno, top in quarzo composito, vasca sottopiano, doccia ad angolo, piastrelle a listelli, pareti bianche, pavimento in gres porcellanato e lavabo sottopiano
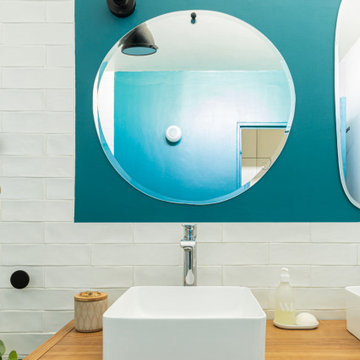
Ispirazione per una stanza da bagno con doccia moderna di medie dimensioni con ante in legno scuro, vasca sottopiano, zona vasca/doccia separata, piastrelle bianche, piastrelle a listelli, pareti blu, pavimento in cementine, lavabo da incasso, top in legno, pavimento bianco, top marrone, due lavabi e mobile bagno freestanding
Bagni con vasca sottopiano e piastrelle a listelli - Foto e idee per arredare
1

