Bagni con pareti rosa e pavimento multicolore - Foto e idee per arredare
Ordina per:Popolari oggi
1 - 20 di 238 foto

Salle d'eau avec douche ouverte au style rétro-moderne
Ispirazione per una piccola stanza da bagno padronale moderna con doccia a filo pavimento, piastrelle bianche, piastrelle in ceramica, pareti rosa, pavimento in linoleum, lavabo a colonna, pavimento multicolore, doccia aperta e un lavabo
Ispirazione per una piccola stanza da bagno padronale moderna con doccia a filo pavimento, piastrelle bianche, piastrelle in ceramica, pareti rosa, pavimento in linoleum, lavabo a colonna, pavimento multicolore, doccia aperta e un lavabo

A grade II listed Georgian property in Pembrokeshire with a contemporary and colourful interior.
Esempio di una stanza da bagno padronale contemporanea di medie dimensioni con piastrelle multicolore, piastrelle in ceramica, pareti rosa, pavimento in gres porcellanato, lavabo sospeso, pavimento multicolore, porta doccia a battente e un lavabo
Esempio di una stanza da bagno padronale contemporanea di medie dimensioni con piastrelle multicolore, piastrelle in ceramica, pareti rosa, pavimento in gres porcellanato, lavabo sospeso, pavimento multicolore, porta doccia a battente e un lavabo

We didn’t want the floor to be the cool thing in the room that steals the show, so we picked an interesting color and painted the ceiling as well. This bathroom invites you to look up and down equally.

Salle de bain rénovée dans des teintes douces : murs peints en rose, faïence blanc brillant type zellige et terrazzo coloré au sol.
Meuble vasque sur mesure en bois et vasque à poser.
Détails noirs.

Immagine di una stanza da bagno padronale costiera con ante blu, piastrelle bianche, pareti rosa, lavabo a bacinella, pavimento multicolore, top bianco e ante lisce
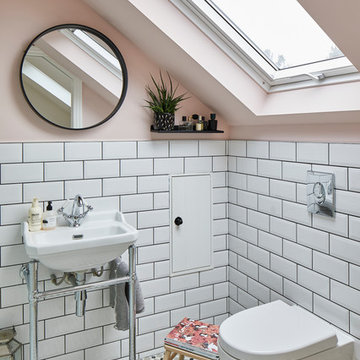
Esempio di una stanza da bagno classica con piastrelle bianche, piastrelle diamantate, pareti rosa, lavabo a consolle e pavimento multicolore

Photo : BCDF Studio
Ispirazione per una stanza da bagno padronale contemporanea di medie dimensioni con ante lisce, ante bianche, vasca freestanding, piastrelle multicolore, pareti rosa, pavimento multicolore, WC sospeso, piastrelle in ceramica, pavimento con piastrelle in ceramica, lavabo a consolle, top in superficie solida, doccia aperta, top bianco, un lavabo e mobile bagno sospeso
Ispirazione per una stanza da bagno padronale contemporanea di medie dimensioni con ante lisce, ante bianche, vasca freestanding, piastrelle multicolore, pareti rosa, pavimento multicolore, WC sospeso, piastrelle in ceramica, pavimento con piastrelle in ceramica, lavabo a consolle, top in superficie solida, doccia aperta, top bianco, un lavabo e mobile bagno sospeso

Foto di una stanza da bagno per bambini chic di medie dimensioni con ante in stile shaker, ante bianche, vasca freestanding, doccia aperta, WC monopezzo, piastrelle multicolore, piastrelle di marmo, pareti rosa, pavimento con piastrelle in ceramica, lavabo da incasso, top in quarzite, pavimento multicolore, porta doccia a battente, top multicolore, panca da doccia, un lavabo, mobile bagno incassato e carta da parati

Foto di una stanza da bagno padronale nordica di medie dimensioni con vasca freestanding, doccia aperta, WC a due pezzi, piastrelle rosa, piastrelle in ceramica, pavimento alla veneziana, lavabo sospeso, pavimento multicolore, doccia aperta, un lavabo, mobile bagno sospeso, ante in legno scuro, pareti rosa, top in legno e top marrone

Idee per un bagno di servizio tradizionale di medie dimensioni con ante con riquadro incassato, ante grigie, WC a due pezzi, piastrelle bianche, piastrelle in ceramica, pareti rosa, pavimento in marmo, lavabo sottopiano, top in quarzo composito, pavimento multicolore, top bianco e mobile bagno incassato
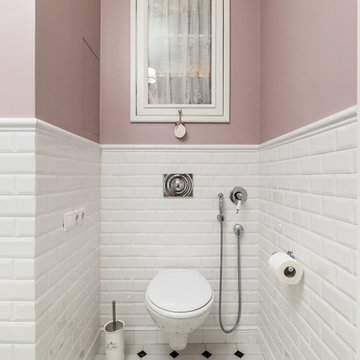
Дизайнер Светлана Юркова, Serzh Kuznets Photographer
Ispirazione per un bagno di servizio classico con WC sospeso, piastrelle bianche, piastrelle diamantate, pareti rosa e pavimento multicolore
Ispirazione per un bagno di servizio classico con WC sospeso, piastrelle bianche, piastrelle diamantate, pareti rosa e pavimento multicolore

This bathroom design was based around its key Architectural feature: the stunning curved window. Looking out of this window whilst using the basin or bathing was key in our Spatial layout decision making. A vanity unit was designed to fit the cavity of the window perfectly whilst providing ample storage and surface space.
Part of a bigger Project to be photographed soon!
A beautiful 19th century country estate converted into an Architectural featured filled apartments.
Project: Bathroom spatial planning / design concept & colour consultation / bespoke furniture design / product sourcing.

Builder: AVB Inc.
Interior Design: Vision Interiors by Visbeen
Photographer: Ashley Avila Photography
The Holloway blends the recent revival of mid-century aesthetics with the timelessness of a country farmhouse. Each façade features playfully arranged windows tucked under steeply pitched gables. Natural wood lapped siding emphasizes this homes more modern elements, while classic white board & batten covers the core of this house. A rustic stone water table wraps around the base and contours down into the rear view-out terrace.
Inside, a wide hallway connects the foyer to the den and living spaces through smooth case-less openings. Featuring a grey stone fireplace, tall windows, and vaulted wood ceiling, the living room bridges between the kitchen and den. The kitchen picks up some mid-century through the use of flat-faced upper and lower cabinets with chrome pulls. Richly toned wood chairs and table cap off the dining room, which is surrounded by windows on three sides. The grand staircase, to the left, is viewable from the outside through a set of giant casement windows on the upper landing. A spacious master suite is situated off of this upper landing. Featuring separate closets, a tiled bath with tub and shower, this suite has a perfect view out to the rear yard through the bedrooms rear windows. All the way upstairs, and to the right of the staircase, is four separate bedrooms. Downstairs, under the master suite, is a gymnasium. This gymnasium is connected to the outdoors through an overhead door and is perfect for athletic activities or storing a boat during cold months. The lower level also features a living room with view out windows and a private guest suite.
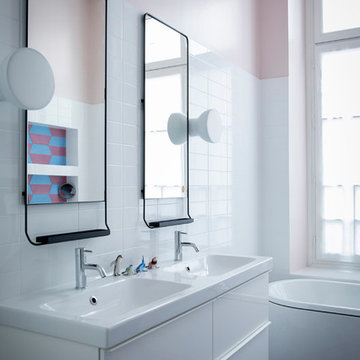
Julie Ansiau
Esempio di una stanza da bagno contemporanea con ante lisce, ante bianche, vasca freestanding, piastrelle bianche, pareti rosa, lavabo a consolle e pavimento multicolore
Esempio di una stanza da bagno contemporanea con ante lisce, ante bianche, vasca freestanding, piastrelle bianche, pareti rosa, lavabo a consolle e pavimento multicolore
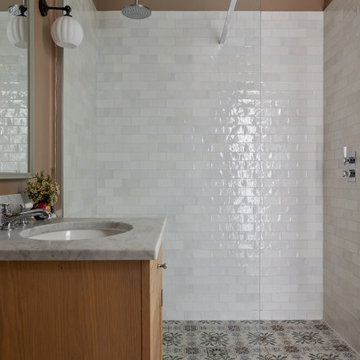
The guest bathroom of our SW17 Heaver Estate family home was originally dated and dark, so we changed the entrance to make it en-suite and accessible from the guest bedroom, tiled throughout & painted it in a terracotta pink to make it feel cosier
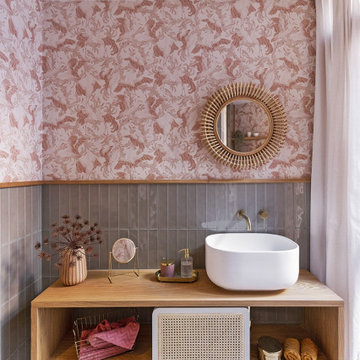
Esempio di una stanza da bagno minimal con nessun'anta, ante in legno scuro, piastrelle grigie, pareti rosa, lavabo a bacinella, pavimento multicolore, top marrone, un lavabo, mobile bagno sospeso e carta da parati

Ispirazione per una stanza da bagno per bambini boho chic di medie dimensioni con vasca con piedi a zampa di leone, piastrelle rosa, piastrelle in gres porcellanato, pareti rosa, pavimento con piastrelle a mosaico, pavimento multicolore e due lavabi
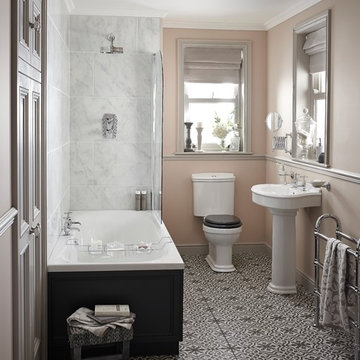
Esempio di una stanza da bagno tradizionale di medie dimensioni con vasca/doccia, WC monopezzo, piastrelle di marmo, pareti rosa, pavimento con piastrelle in ceramica e pavimento multicolore

Separate master bathroom for her off the master bedroom. Vanity, makeup table, freestanding soaking tub, heated floor, and pink wide plank shiplap walls.
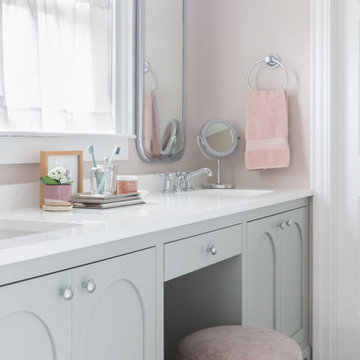
Immagine di una stanza da bagno per bambini chic di medie dimensioni con ante con riquadro incassato, ante grigie, vasca ad alcova, vasca/doccia, WC a due pezzi, piastrelle bianche, piastrelle in ceramica, pareti rosa, pavimento in marmo, lavabo sottopiano, top in quarzo composito, pavimento multicolore, porta doccia a battente, top bianco, due lavabi e mobile bagno incassato
Bagni con pareti rosa e pavimento multicolore - Foto e idee per arredare
1