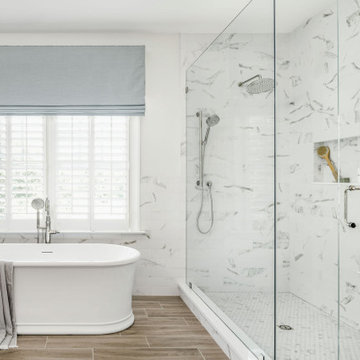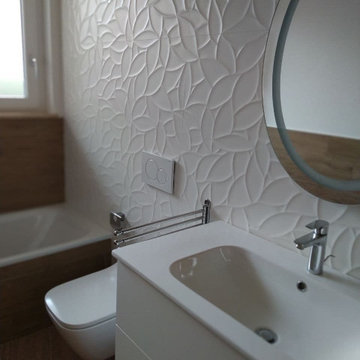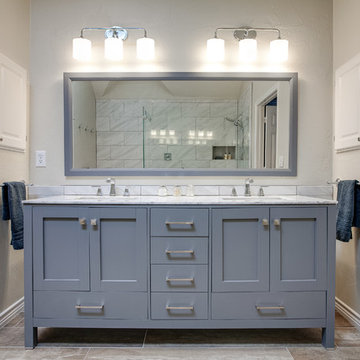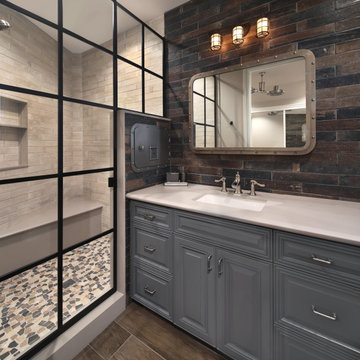Bagni con pavimento marrone e nicchia - Foto e idee per arredare
Filtra anche per:
Budget
Ordina per:Popolari oggi
1 - 20 di 2.505 foto
1 di 3

Idee per una stanza da bagno padronale country con vasca freestanding, piastrelle grigie, pareti grigie, parquet scuro, pavimento marrone e nicchia

Foto di una stanza da bagno con doccia classica con ante in legno scuro, doccia a filo pavimento, piastrelle multicolore, pareti bianche, pavimento con piastrelle effetto legno, lavabo sottopiano, pavimento marrone, porta doccia a battente, top beige, nicchia, panca da doccia, un lavabo, mobile bagno incassato e ante con riquadro incassato

This narrow galley style primary bathroom was opened up by eliminating a wall between the toilet and vanity zones, enlarging the vanity counter space, and expanding the shower into dead space between the existing shower and the exterior wall.
Now the space is the relaxing haven they'd hoped for for years.
The warm, modern palette features soft green cabinetry, sage green ceramic tile with a high variation glaze and a fun accent tile with gold and silver tones in the shower niche that ties together the brass and brushed nickel fixtures and accessories, and a herringbone wood-look tile flooring that anchors the space with warmth.
Wood accents are repeated in the softly curved mirror frame, the unique ash wood grab bars, and the bench in the shower.
Quartz counters and shower elements are easy to mantain and provide a neutral break in the palette.
The sliding shower door system allows for easy access without a door swing bumping into the toilet seat.
The closet across from the vanity was updated with a pocket door, eliminating the previous space stealing small swinging doors.
Storage features include a pull out hamper for quick sorting of dirty laundry and a tall cabinet on the counter that provides storage at an easy to grab height.

A spa inspired primary bathroom in Charlotte with a free standing tub, spa green cabinetry with hidden laundry storage, and an expanded walk-in shower with maintenance free tile and custom shower and shaving niches, matte black hardware, and polished nickel plumbing

The original shower was a small stall closed off from the rest of the space and natural light. By adding a half wall of glass and increasing the foot print this shower is more spacious and full of light!

Idee per una grande stanza da bagno padronale contemporanea con ante lisce, ante marroni, doccia aperta, WC sospeso, piastrelle bianche, piastrelle in gres porcellanato, pareti beige, parquet scuro, lavabo a consolle, top in pietra calcarea, pavimento marrone, doccia aperta, top beige, nicchia, due lavabi, mobile bagno sospeso e soffitto a cassettoni

Esempio di una stanza da bagno padronale minimalista di medie dimensioni con ante a filo, ante bianche, vasca da incasso, zona vasca/doccia separata, WC a due pezzi, piastrelle bianche, piastrelle in gres porcellanato, pareti bianche, pavimento con piastrelle effetto legno, lavabo integrato, pavimento marrone, porta doccia a battente, top bianco, nicchia, un lavabo e mobile bagno sospeso

Kowalske Kitchen & Bath was hired as the bathroom remodeling contractor for this Delafield master bath and closet. This black and white boho bathrooom has industrial touches and warm wood accents.
The original space was like a labyrinth, with a complicated layout of walls and doors. The homeowners wanted to improve the functionality and modernize the space.
The main entry of the bathroom/closet was a single door that lead to the vanity. Around the left was the closet and around the right was the rest of the bathroom. The bathroom area consisted of two separate closets, a bathtub/shower combo, a small walk-in shower and a toilet.
To fix the choppy layout, we separated the two spaces with separate doors – one to the master closet and one to the bathroom. We installed pocket doors for each doorway to keep a streamlined look and save space.
BLACK & WHITE BOHO BATHROOM
This master bath is a light, airy space with a boho vibe. The couple opted for a large walk-in shower featuring a Dreamline Shower enclosure. Moving the shower to the corner gave us room for a black vanity, quartz counters, two sinks, and plenty of storage and counter space. The toilet is tucked in the far corner behind a half wall.
BOHO DESIGN
The design is contemporary and features black and white finishes. We used a white cararra marble hexagon tile for the backsplash and the shower floor. The Hinkley light fixtures are matte black and chrome. The space is warmed up with luxury vinyl plank wood flooring and a teak shelf in the shower.
HOMEOWNER REVIEW
“Kowalske just finished our master bathroom/closet and left us very satisfied. Within a few weeks of involving Kowalske, they helped us finish our designs and planned out the whole project. Once they started, they finished work before deadlines, were so easy to communicate with, and kept expectations clear. They didn’t leave us wondering when their skilled craftsmen (all of which were professional and great guys) were coming and going or how far away the finish line was, each week was planned. Lastly, the quality of the finished product is second to none and worth every penny. I highly recommend Kowalske.” – Mitch, Facebook Review

This guest bath has a light and airy feel with an organic element and pop of color. The custom vanity is in a midtown jade aqua-green PPG paint Holy Glen. It provides ample storage while giving contrast to the white and brass elements. A playful use of mixed metal finishes gives the bathroom an up-dated look. The 3 light sconce is gold and black with glass globes that tie the gold cross handle plumbing fixtures and matte black hardware and bathroom accessories together. The quartz countertop has gold veining that adds additional warmth to the space. The acacia wood framed mirror with a natural interior edge gives the bathroom an organic warm feel that carries into the curb-less shower through the use of warn toned river rock. White subway tile in an offset pattern is used on all three walls in the shower and carried over to the vanity backsplash. The shower has a tall niche with quartz shelves providing lots of space for storing shower necessities. The river rock from the shower floor is carried to the back of the niche to add visual interest to the white subway shower wall as well as a black Schluter edge detail. The shower has a frameless glass rolling shower door with matte black hardware to give the this smaller bathroom an open feel and allow the natural light in. There is a gold handheld shower fixture with a cross handle detail that looks amazing against the white subway tile wall. The white Sherwin Williams Snowbound walls are the perfect backdrop to showcase the design elements of the bathroom.
Photography by LifeCreated.

This tiny home has a very unique and spacious bathroom with an indoor shower that feels like an outdoor shower. The triangular cut mango slab with the vessel sink conserves space while looking sleek and elegant, and the shower has not been stuck in a corner but instead is constructed as a whole new corner to the room! Yes, this bathroom has five right angles. Sunlight from the sunroof above fills the whole room. A curved glass shower door, as well as a frosted glass bathroom door, allows natural light to pass from one room to another. Ferns grow happily in the moisture and light from the shower.
This contemporary, costal Tiny Home features a bathroom with a shower built out over the tongue of the trailer it sits on saving space and creating space in the bathroom. This shower has it's own clear roofing giving the shower a skylight. This allows tons of light to shine in on the beautiful blue tiles that shape this corner shower. Stainless steel planters hold ferns giving the shower an outdoor feel. With sunlight, plants, and a rain shower head above the shower, it is just like an outdoor shower only with more convenience and privacy. The curved glass shower door gives the whole tiny home bathroom a bigger feel while letting light shine through to the rest of the bathroom. The blue tile shower has niches; built-in shower shelves to save space making your shower experience even better. The frosted glass pocket door also allows light to shine through.

Welcoming custom bath with spacious walk in shower and custom features. The Shaker style free standing custom built vanity with marble top and double undermount sinks.
Plenty of room to disrobe before relaxing under the multi-function shower head behind the gorgeous glass panel in this luxury retreat. Carina Gray Vanity. Includes Framed Mirror. Featuring Italian Carrara White Marble Countertops and Chrome Hardware.

Subway tiles with pattern design. Vinyl plank flooring wood look.
Esempio di una stanza da bagno tradizionale di medie dimensioni con ante in stile shaker, ante in legno bruno, vasca ad alcova, vasca/doccia, WC a due pezzi, piastrelle gialle, piastrelle in ceramica, pareti beige, pavimento in vinile, lavabo a bacinella, top in legno, pavimento marrone, doccia con tenda, top marrone, nicchia, un lavabo e mobile bagno freestanding
Esempio di una stanza da bagno tradizionale di medie dimensioni con ante in stile shaker, ante in legno bruno, vasca ad alcova, vasca/doccia, WC a due pezzi, piastrelle gialle, piastrelle in ceramica, pareti beige, pavimento in vinile, lavabo a bacinella, top in legno, pavimento marrone, doccia con tenda, top marrone, nicchia, un lavabo e mobile bagno freestanding

Esempio di una piccola stanza da bagno stile marinaro con ante in stile shaker, ante bianche, vasca da incasso, vasca/doccia, WC a due pezzi, piastrelle bianche, piastrelle in ceramica, pareti blu, pavimento con piastrelle effetto legno, lavabo integrato, top in quarzo composito, pavimento marrone, doccia con tenda, top bianco, nicchia, un lavabo e mobile bagno incassato

Idee per una stanza da bagno con doccia costiera di medie dimensioni con ante grigie, porta doccia a battente, top bianco, ante con bugna sagomata, doccia alcova, piastrelle marroni, piastrelle grigie, lavabo sottopiano, pavimento marrone, nicchia e un lavabo

The neighboring guest bath perfectly complements every detail of the guest bedroom. Crafted with feminine touches from the soft blue vanity and herringbone tiled shower, gold plumbing, and antiqued elements found in the mirror and sconces.

Santa Barbara 2nd Primary Bathroom - Coastal vibes with clean, contemporary esthetic
Idee per una stanza da bagno padronale stile marinaro di medie dimensioni con ante in stile shaker, ante blu, WC monopezzo, piastrelle bianche, piastrelle in gres porcellanato, pareti bianche, pavimento in vinile, lavabo sottopiano, top in quarzo composito, pavimento marrone, top bianco, nicchia, due lavabi, mobile bagno incassato e soffitto a volta
Idee per una stanza da bagno padronale stile marinaro di medie dimensioni con ante in stile shaker, ante blu, WC monopezzo, piastrelle bianche, piastrelle in gres porcellanato, pareti bianche, pavimento in vinile, lavabo sottopiano, top in quarzo composito, pavimento marrone, top bianco, nicchia, due lavabi, mobile bagno incassato e soffitto a volta

Small Bathroom completely remodeled.
Esempio di una piccola stanza da bagno per bambini tradizionale con vasca ad alcova, WC a due pezzi, piastrelle bianche, piastrelle in ceramica, pareti verdi, pavimento con piastrelle di ciottoli, pavimento marrone, top grigio, nicchia, mobile bagno incassato e boiserie
Esempio di una piccola stanza da bagno per bambini tradizionale con vasca ad alcova, WC a due pezzi, piastrelle bianche, piastrelle in ceramica, pareti verdi, pavimento con piastrelle di ciottoli, pavimento marrone, top grigio, nicchia, mobile bagno incassato e boiserie

Ispirazione per una stanza da bagno padronale minimal di medie dimensioni con ante lisce, ante in legno chiaro, doccia alcova, WC monopezzo, piastrelle multicolore, piastrelle in gres porcellanato, pavimento in gres porcellanato, lavabo da incasso, top in quarzo composito, pavimento marrone, doccia aperta, top multicolore, nicchia, due lavabi e mobile bagno sospeso

Kowalske Kitchen & Bath designed and remodeled this Delafield master bathroom. The original space had a small oak vanity and a shower insert.
The homeowners wanted a modern farmhouse bathroom to match the rest of their home. They asked for a double vanity and large walk-in shower. They also needed more storage and counter space.
Although the space is nearly all white, there is plenty of visual interest. This bathroom is layered with texture and pattern. For instance, this bathroom features shiplap walls, pretty hexagon tile, and simple matte black fixtures.
Modern Farmhouse Features:
- Winning color palette: shades of black/white & wood tones
- Shiplap walls
- Sliding barn doors, separating the bedroom & toilet room
- Wood-look porcelain tiled floor & shower niche, set in a herringbone pattern
- Matte black finishes (faucets, lighting, hardware & mirrors)
- Classic subway tile
- Chic carrara marble hexagon shower floor tile
- The shower has 2 shower heads & 6 body jets, for a spa-like experience
- The custom vanity has a grooming organizer for hair dryers & curling irons
- The custom linen cabinet holds 3 baskets of laundry. The door panels have caning inserts to allow airflow.

Ispirazione per una piccola stanza da bagno padronale contemporanea con WC monopezzo, piastrelle bianche, piastrelle a mosaico, pareti bianche, pavimento in vinile, lavabo integrato, doccia con tenda, due lavabi, nicchia, ante in stile shaker, ante in legno bruno, doccia alcova, pavimento marrone e top bianco
Bagni con pavimento marrone e nicchia - Foto e idee per arredare
1

