Bagni con pavimento in linoleum - Foto e idee per arredare
Filtra anche per:
Budget
Ordina per:Popolari oggi
41 - 60 di 444 foto
1 di 3
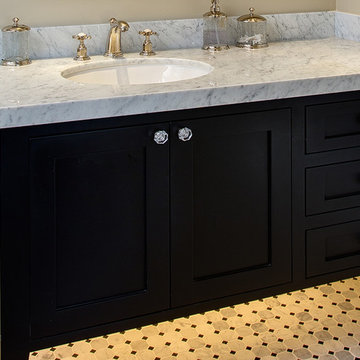
Ispirazione per una stanza da bagno con doccia stile americano di medie dimensioni con ante in stile shaker, ante nere, WC a due pezzi, pistrelle in bianco e nero, piastrelle grigie, pareti beige, pavimento in linoleum, lavabo sottopiano e top in marmo
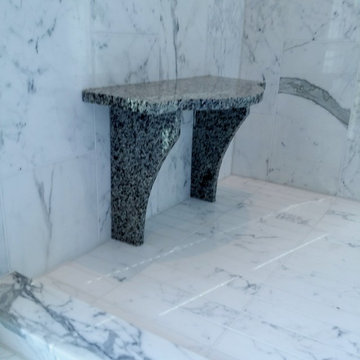
Idee per una grande stanza da bagno padronale moderna con ante in stile shaker, ante bianche, doccia doppia, piastrelle bianche, piastrelle in pietra, pareti grigie, pavimento in linoleum, lavabo sottopiano e top in granito
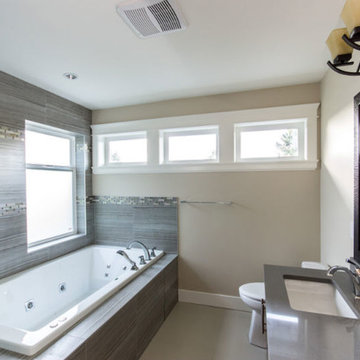
Foto di una stanza da bagno con doccia design di medie dimensioni con piastrelle grigie, piastrelle in gres porcellanato, vasca ad angolo, doccia ad angolo, WC monopezzo, pareti beige, pavimento in linoleum, lavabo sottopiano e top in superficie solida
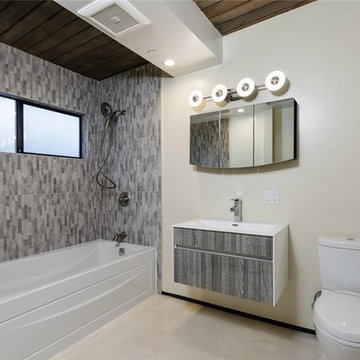
Immagine di una stanza da bagno con doccia moderna di medie dimensioni con ante lisce, ante grigie, vasca ad alcova, vasca/doccia, WC a due pezzi, piastrelle grigie, piastrelle in gres porcellanato, pareti bianche, pavimento in linoleum e lavabo integrato

Here is an photo of the bathroom long after the shower insert, heart shaped tub and aged lighting and hardware became a thing of the past, here we have a large walk in closet, new drop in porcelain sinks, a large walk-in tile shower with a frameless solid glass shower door equipped with self leveling hinges. with the leftover tile we also added a custom backsplash to the existing vanity for that little extra something. To the right is a fully customized barn-style door of my own design-Patented i might add, all tied together with wood patterned linoleum and bordered with original wood grain base moulding.

A marble tile "carpet" is used to add a unique look to this stunning master bathroom. This custom designed and built home was constructed by Meadowlark Design+Build in Ann Arbor, MI. Photos by John Carlson.
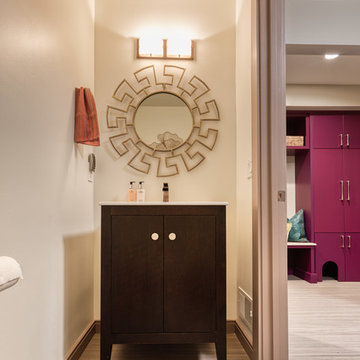
Our client decided to move back into her family home to take care of her aging father. A remodel and size-appropriate addition transformed this home to allow both generations to live safely and comfortably. This remodel and addition was designed and built by Meadowlark Design+Build in Ann Arbor, Michigan. Photo credits Sean Carter

Winner of the 2018 Tour of Homes Best Remodel, this whole house re-design of a 1963 Bennet & Johnson mid-century raised ranch home is a beautiful example of the magic we can weave through the application of more sustainable modern design principles to existing spaces.
We worked closely with our client on extensive updates to create a modernized MCM gem.
Extensive alterations include:
- a completely redesigned floor plan to promote a more intuitive flow throughout
- vaulted the ceilings over the great room to create an amazing entrance and feeling of inspired openness
- redesigned entry and driveway to be more inviting and welcoming as well as to experientially set the mid-century modern stage
- the removal of a visually disruptive load bearing central wall and chimney system that formerly partitioned the homes’ entry, dining, kitchen and living rooms from each other
- added clerestory windows above the new kitchen to accentuate the new vaulted ceiling line and create a greater visual continuation of indoor to outdoor space
- drastically increased the access to natural light by increasing window sizes and opening up the floor plan
- placed natural wood elements throughout to provide a calming palette and cohesive Pacific Northwest feel
- incorporated Universal Design principles to make the home Aging In Place ready with wide hallways and accessible spaces, including single-floor living if needed
- moved and completely redesigned the stairway to work for the home’s occupants and be a part of the cohesive design aesthetic
- mixed custom tile layouts with more traditional tiling to create fun and playful visual experiences
- custom designed and sourced MCM specific elements such as the entry screen, cabinetry and lighting
- development of the downstairs for potential future use by an assisted living caretaker
- energy efficiency upgrades seamlessly woven in with much improved insulation, ductless mini splits and solar gain
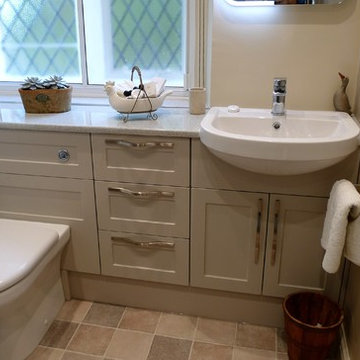
A complete re-design of this guest room bathroom involved removing a bath and providing fitted units and a walk-in shower.
Foto di una stanza da bagno padronale minimalista di medie dimensioni con ante in stile shaker, doccia aperta, piastrelle grigie, piastrelle in ceramica, pavimento in linoleum, top in laminato e doccia aperta
Foto di una stanza da bagno padronale minimalista di medie dimensioni con ante in stile shaker, doccia aperta, piastrelle grigie, piastrelle in ceramica, pavimento in linoleum, top in laminato e doccia aperta
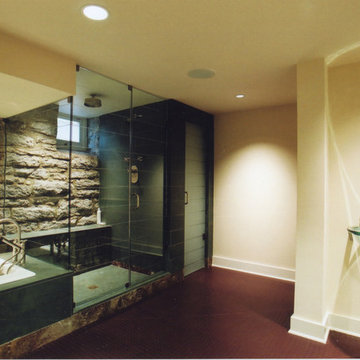
Wiff Harmer
Esempio di un'ampia stanza da bagno con doccia classica con lavabo sospeso, doccia alcova, WC monopezzo, lastra di pietra, pareti bianche, pavimento in linoleum e vasca da incasso
Esempio di un'ampia stanza da bagno con doccia classica con lavabo sospeso, doccia alcova, WC monopezzo, lastra di pietra, pareti bianche, pavimento in linoleum e vasca da incasso
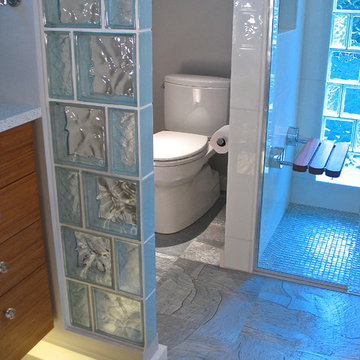
Photographer: Fred Ingram
Idee per una piccola stanza da bagno padronale moderna con lavabo sottopiano, ante lisce, ante in legno scuro, top in quarzo composito, doccia a filo pavimento, WC a due pezzi, piastrelle bianche, piastrelle di vetro, pareti grigie e pavimento in linoleum
Idee per una piccola stanza da bagno padronale moderna con lavabo sottopiano, ante lisce, ante in legno scuro, top in quarzo composito, doccia a filo pavimento, WC a due pezzi, piastrelle bianche, piastrelle di vetro, pareti grigie e pavimento in linoleum
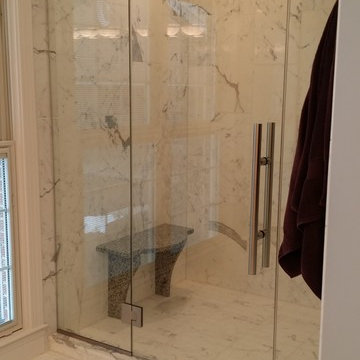
Idee per una grande stanza da bagno padronale minimal con lavabo sottopiano, ante in stile shaker, top in granito, doccia doppia, piastrelle bianche, piastrelle in pietra, pareti grigie, pavimento in linoleum e ante bianche
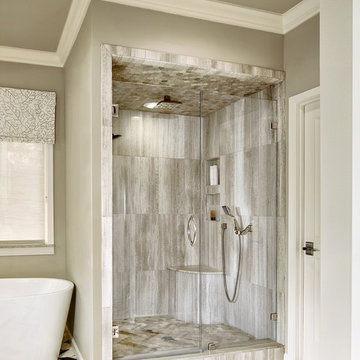
2016 CotY Award Winner
Immagine di una stanza da bagno padronale classica di medie dimensioni con ante con riquadro incassato, ante blu, vasca freestanding, pareti beige, lavabo sottopiano, doccia alcova, WC a due pezzi, pistrelle in bianco e nero, piastrelle grigie, piastrelle a mosaico, pavimento in linoleum e top in granito
Immagine di una stanza da bagno padronale classica di medie dimensioni con ante con riquadro incassato, ante blu, vasca freestanding, pareti beige, lavabo sottopiano, doccia alcova, WC a due pezzi, pistrelle in bianco e nero, piastrelle grigie, piastrelle a mosaico, pavimento in linoleum e top in granito
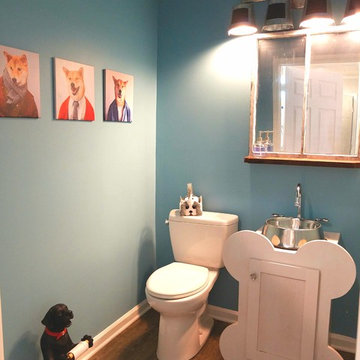
This Commercial veterinarian Clinic is loaded with custom features such as the custom bench seating, many custom light fixtures throughout the space, pillows, vanity mirror and the custom made dog bone and dog dish vanity made by the owner himself!!
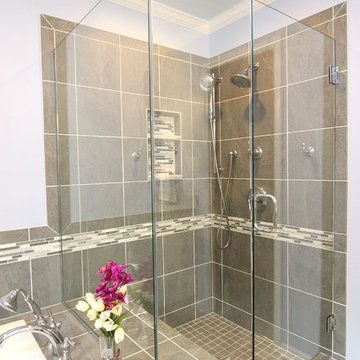
Photography: Joёlle Mclaughlin
Esempio di una stanza da bagno padronale classica di medie dimensioni con lavabo sottopiano, ante con bugna sagomata, ante bianche, top in marmo, vasca da incasso, doccia aperta, WC a due pezzi, piastrelle grigie, piastrelle in gres porcellanato, pareti viola e pavimento in linoleum
Esempio di una stanza da bagno padronale classica di medie dimensioni con lavabo sottopiano, ante con bugna sagomata, ante bianche, top in marmo, vasca da incasso, doccia aperta, WC a due pezzi, piastrelle grigie, piastrelle in gres porcellanato, pareti viola e pavimento in linoleum
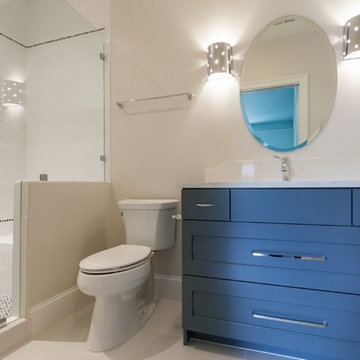
Immagine di una stanza da bagno con doccia design di medie dimensioni con ante in stile shaker, ante blu, vasca freestanding, doccia aperta, WC monopezzo, pareti bianche, pavimento in linoleum, lavabo sottopiano, top in granito, pavimento bianco, porta doccia scorrevole e top bianco
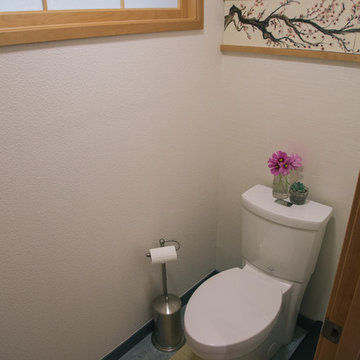
Hand painted, custom ceramic tiles by Vance Perry through Tempest Tile Co create a delicate softness to the brightest room within the room. The back wall is covered with a subtle horizontal grass cloth, and the floor features a linear inset Marmoleum detail, reminiscent of Japanese design. The window shown is made with rice paper, allowing in light while maintaining privacy.
Photography by Schweitzer Creative
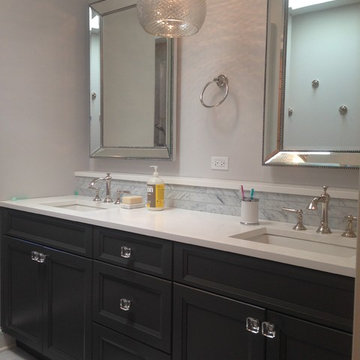
Foto di una stanza da bagno padronale design di medie dimensioni con ante con riquadro incassato, ante nere, piastrelle diamantate, pareti bianche, pavimento in linoleum, lavabo sottopiano, top in marmo e doccia alcova

水回りや収納は奥様のこだわりで綿密に計画しています。白色で統一しています。
Esempio di un bagno di servizio moderno di medie dimensioni con pareti bianche, pavimento in linoleum, top in superficie solida, pavimento beige e top bianco
Esempio di un bagno di servizio moderno di medie dimensioni con pareti bianche, pavimento in linoleum, top in superficie solida, pavimento beige e top bianco
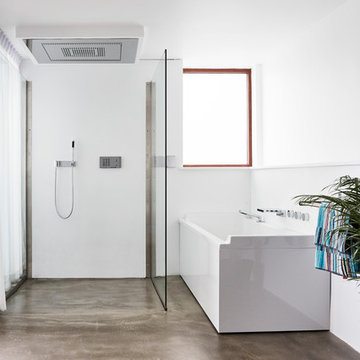
Ispirazione per una grande stanza da bagno padronale nordica con vasca ad angolo, doccia a filo pavimento, pareti bianche, pavimento in linoleum e doccia aperta
Bagni con pavimento in linoleum - Foto e idee per arredare
3

