Bagni con pavimento in legno massello medio e pavimento multicolore - Foto e idee per arredare
Filtra anche per:
Budget
Ordina per:Popolari oggi
41 - 60 di 209 foto
1 di 3
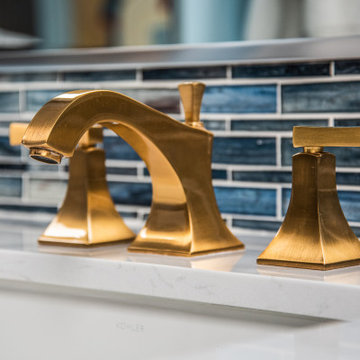
Esempio di una stanza da bagno padronale tradizionale di medie dimensioni con ante di vetro, ante in legno bruno, vasca da incasso, doccia ad angolo, piastrelle bianche, piastrelle in gres porcellanato, pareti blu, pavimento in legno massello medio, lavabo sottopiano, top in quarzo composito, pavimento multicolore, porta doccia a battente e top bianco
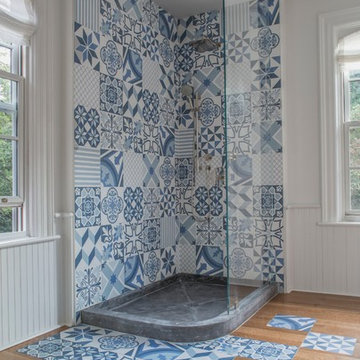
Guest en-suite with custom shower pan and distinctive, playful ceramic Aparici floor splash.
Photography: Sean McBride
Esempio di una grande stanza da bagno padronale nordica con doccia ad angolo, pareti bianche, pavimento in legno massello medio, piastrelle blu, piastrelle bianche, piastrelle in gres porcellanato, vasca con piedi a zampa di leone, pavimento multicolore e doccia aperta
Esempio di una grande stanza da bagno padronale nordica con doccia ad angolo, pareti bianche, pavimento in legno massello medio, piastrelle blu, piastrelle bianche, piastrelle in gres porcellanato, vasca con piedi a zampa di leone, pavimento multicolore e doccia aperta
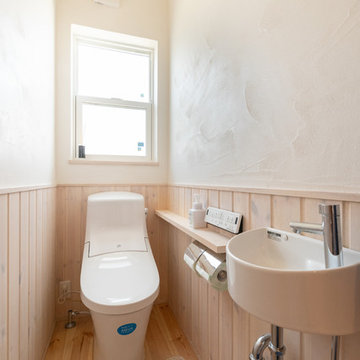
無垢材の羽目板と漆喰の塗り壁で消臭力のあるトイレ
Ispirazione per un bagno di servizio moderno con pareti bianche, pavimento in legno massello medio e pavimento multicolore
Ispirazione per un bagno di servizio moderno con pareti bianche, pavimento in legno massello medio e pavimento multicolore
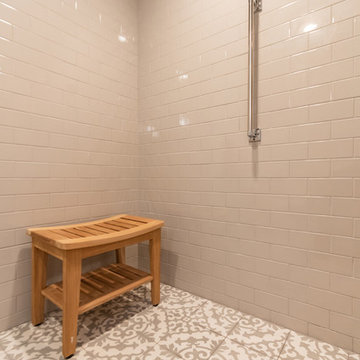
In this project Gardner/Fox created took a segmented first floor plan and created an open concept layout, and guest suite. New construction includes a family room addition, guest suite, wet bar, hall storage, mudroom, and a three car garage.
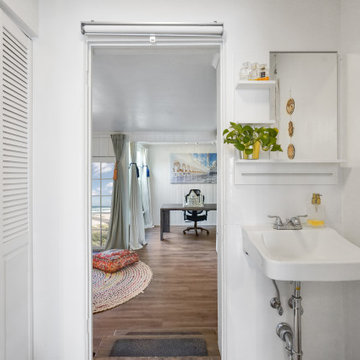
The house was completely torn down, and was rebuilt. To help lower construction costs, we determined that foundations can safely continue to support a structure long into the future. Our design philosophy is to create balance and to increase the positive energy flow in your home, that being said, we design a HAPPY home for You and Your wellbeing!
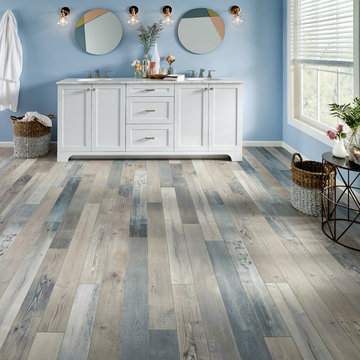
Idee per una stanza da bagno padronale classica di medie dimensioni con ante in stile shaker, ante bianche, pareti blu, pavimento in legno massello medio, lavabo sottopiano, top in marmo, pavimento multicolore e top bianco
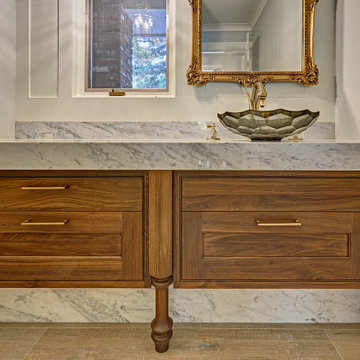
Once a sunken living room closed off from the kitchen, we aimed to change the awkward accessibility of the space into an open and easily functional space that is cohesive. To open up the space even further, we designed a blackened steel structure with mirrorpane glass to reflect light and enlarge the room. Within the structure lives a previously existing lava rock wall. We painted this wall in glitter gold and enhanced the gold luster with built-in backlit LEDs.
Centered within the steel framing is a TV, which has the ability to be hidden when the mirrorpane doors are closed. The adjacent staircase wall is cladded with a large format white casework grid and seamlessly houses the wine refrigerator. The clean lines create a simplistic ornate design as a fresh backdrop for the repurposed crystal chandelier.
Nothing short of bold sophistication, this kitchen overflows with playful elegance — from the gold accents to the glistening crystal chandelier above the island. We took advantage of the large window above the 7’ galley workstation to bring in a great deal of natural light and a beautiful view of the backyard.
In a kitchen full of light and symmetrical elements, on the end of the island we incorporated an asymmetrical focal point finished in a dark slate. This four drawer piece is wrapped in safari brasilica wood that purposefully carries the warmth of the floor up and around the end piece to ground the space further. The wow factor of this kitchen is the geometric glossy gold tiles of the hood creating a glamourous accent against a marble backsplash above the cooktop.
This kitchen is not only classically striking but also highly functional. The versatile wall, opposite of the galley sink, includes an integrated refrigerator, freezer, steam oven, convection oven, two appliance garages, and tall cabinetry for pantry items. The kitchen’s layout of appliances creates a fluid circular flow in the kitchen. Across from the kitchen stands a slate gray wine hutch incorporated into the wall. The doors and drawers have a gilded diamond mesh in the center panels. This mesh ties in the golden accents around the kitchens décor and allows you to have a peek inside the hutch when the interior lights are on for a soft glow creating a beautiful transition into the living room. Between the warm tones of light flooring and the light whites and blues of the cabinetry, the kitchen is well-balanced with a bright and airy atmosphere.
The powder room for this home is gilded with glamor. The rich tones of the walnut wood vanity come forth midst the cool hues of the marble countertops and backdrops. Keeping the walls light, the ornate framed mirror pops within the space. We brought this mirror into the place from another room within the home to balance the window alongside it. The star of this powder room is the repurposed golden swan faucet extending from the marble countertop. We places a facet patterned glass vessel to create a transparent complement adjacent to the gold swan faucet. In front of the window hangs an asymmetrical pendant light with a sculptural glass form that does not compete with the mirror.
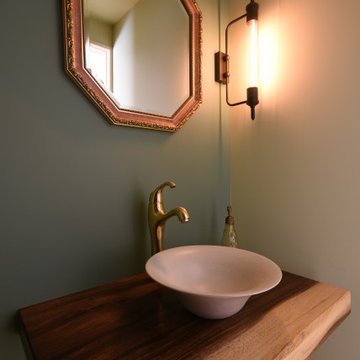
アンティークな空間とモンキーポッドの洗面台
Idee per un piccolo bagno di servizio industriale con WC a due pezzi, pareti verdi, pavimento in legno massello medio, lavabo da incasso, top in legno, pavimento multicolore, top multicolore, mobile bagno incassato, soffitto in carta da parati e carta da parati
Idee per un piccolo bagno di servizio industriale con WC a due pezzi, pareti verdi, pavimento in legno massello medio, lavabo da incasso, top in legno, pavimento multicolore, top multicolore, mobile bagno incassato, soffitto in carta da parati e carta da parati
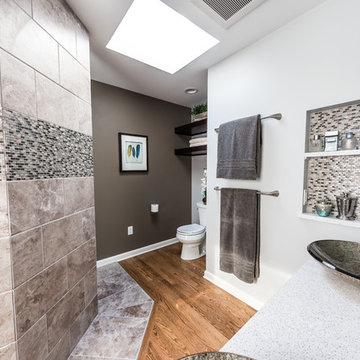
Contemporary open and updated, a mix of wood, tile and glass mini tiles. This blend with crackled glass vessel sinks and brushed nickle accents just Wows!
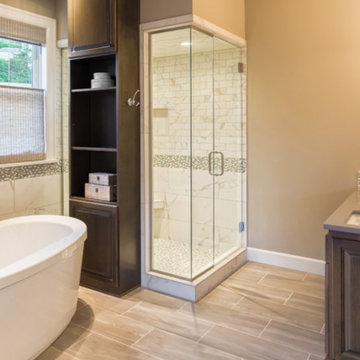
Get inspired by this A-List Builders spa bathroom remodel in Bel Air, CA. This was a complete redesigned bathroom created to feature an all new stream shower in a stunning glass enclosure. Inside this shower you will find a four tile scheme layout which adds style and texture inside of the shower. All new stone tiling lines the bathroom floor which walks you to a relaxing acrylic freestanding bathtub. His and hers sinks sit on top of brand new wooden cabinets providing dark forest tones and ample space enough for all bathroom sundries.
Take a look at our entire portfolio here: http://bit.ly/2nJOGe5
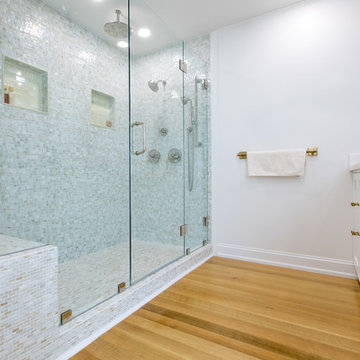
Full bath with custom solid white oak quarter and rift sawn wood floors, Key West, Florida. Flooring was made to order by Hull Forest Products, www.hullforest.com. 1-800-928-9602. Photo by Florence Nebbout.
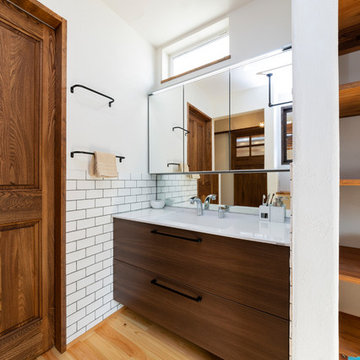
キッチンと統一感のあるタイルが印象的な明るい洗面
Immagine di un bagno di servizio industriale con piastrelle bianche, pareti bianche, pavimento in legno massello medio e pavimento multicolore
Immagine di un bagno di servizio industriale con piastrelle bianche, pareti bianche, pavimento in legno massello medio e pavimento multicolore
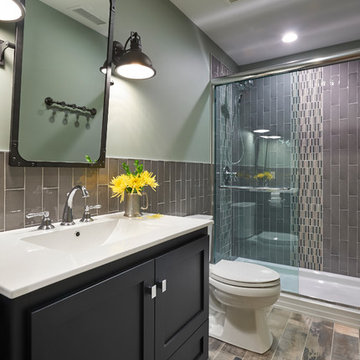
David & Jonathan Sloane
Foto di una stanza da bagno padronale classica con ante in stile shaker, ante con finitura invecchiata, doccia alcova, WC a due pezzi, piastrelle beige, pareti grigie, pavimento in legno massello medio, lavabo integrato, top in granito, pavimento multicolore e porta doccia scorrevole
Foto di una stanza da bagno padronale classica con ante in stile shaker, ante con finitura invecchiata, doccia alcova, WC a due pezzi, piastrelle beige, pareti grigie, pavimento in legno massello medio, lavabo integrato, top in granito, pavimento multicolore e porta doccia scorrevole
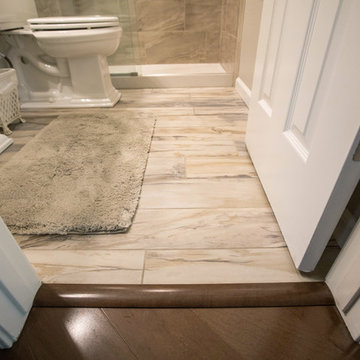
Poulin Design Center
Ispirazione per una piccola stanza da bagno tradizionale con ante bianche, doccia alcova, WC monopezzo, piastrelle grigie, pareti grigie, pavimento in legno massello medio, lavabo a colonna, pavimento multicolore, porta doccia scorrevole e top bianco
Ispirazione per una piccola stanza da bagno tradizionale con ante bianche, doccia alcova, WC monopezzo, piastrelle grigie, pareti grigie, pavimento in legno massello medio, lavabo a colonna, pavimento multicolore, porta doccia scorrevole e top bianco
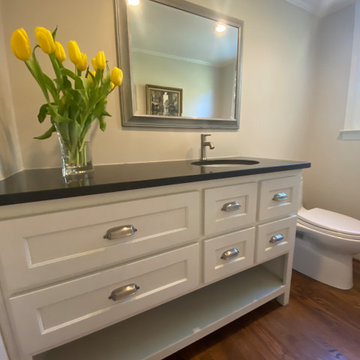
Beautiful custom white shaker vanity w/ single right justified undermount sink, stainless steel hardware and custom granite countertop.
Foto di una stanza da bagno country di medie dimensioni con ante bianche, pavimento in legno massello medio, lavabo sottopiano, top in granito, pavimento multicolore, top nero, nicchia, un lavabo e mobile bagno freestanding
Foto di una stanza da bagno country di medie dimensioni con ante bianche, pavimento in legno massello medio, lavabo sottopiano, top in granito, pavimento multicolore, top nero, nicchia, un lavabo e mobile bagno freestanding
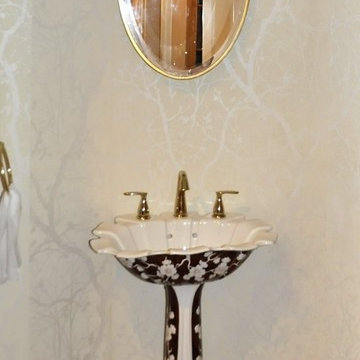
Wood-like ceramic tile was used on the 2 flanking walls to resemble wood to enhance the amazing "find" within the walls. Due to the fact that this was the original exterior brick wall exposed to the elements, it was decided by the home-own to preserve this treasure and incorporate it into this unique, one-of-a-kind bathroom. During the bathroom demolition of this historic home, an exterior brick wall was discovered within the existing interior of the home. History tells that the house was converted into apartments during the war. The door shown in this photo was the actual door encased in this wall when a new indoor-kitchen was added to the home after the war. This was the actual door to an apartment along with the outline of the once-exterior staircase leading up to the next apartment. Guest Bath and Powder Room Remodel in Historic Victorian Home. Original wood flooring in the main hallway was custom-matched to continue the beautiful floors and flow of the home. Hand-Painted Sheryl Wagner pedestal sink and matching hand-painted faucets. Wallpaper reflections of tree limbs appear and disappear depending on the lighting throughout the space.
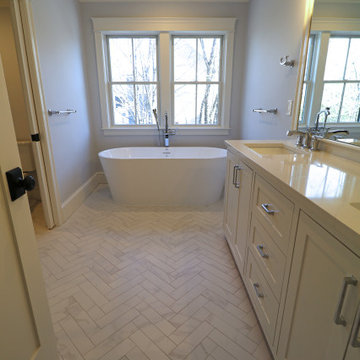
A beautiful kitchen design with the help of
Suzanne Schultz Design
Fabio Construction
theAttiasGroup
Foto di una grande stanza da bagno country con ante a filo, ante grigie, pavimento in legno massello medio e pavimento multicolore
Foto di una grande stanza da bagno country con ante a filo, ante grigie, pavimento in legno massello medio e pavimento multicolore
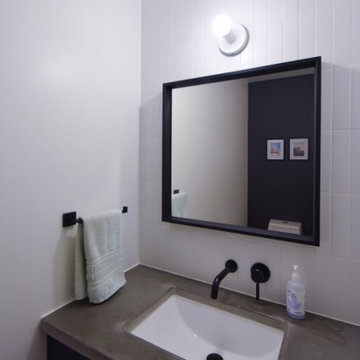
Immagine di una piccola stanza da bagno moderna con ante nere, WC monopezzo, piastrelle bianche, piastrelle in gres porcellanato, pareti bianche, pavimento in legno massello medio, lavabo sottopiano, top in cemento, pavimento multicolore, top grigio, un lavabo e mobile bagno sospeso
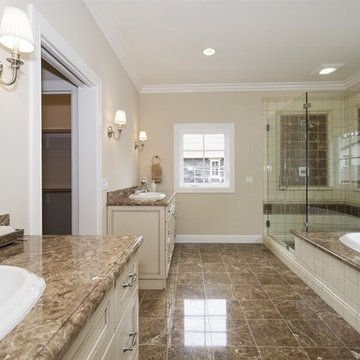
Cabiinets and Beyond Design Studio - Traditional kitchens and bathroom designs. Omega custom cabinets. Carnoustie Half Moon Bay Ocean Colony New Luxury Home Development Kenmark Real Estate Group, Inc
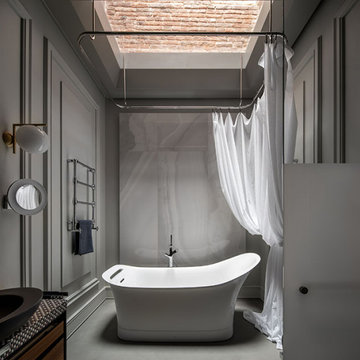
We are so proud of this luxurious classic full renovation project run Mosman, NSW. The attention to detail and superior workmanship is evident from every corner, from walls, to the floors, and even the furnishings and lighting are in perfect harmony.
Bagni con pavimento in legno massello medio e pavimento multicolore - Foto e idee per arredare
3

