Bagni con pavimento in legno massello medio e pavimento multicolore - Foto e idee per arredare
Filtra anche per:
Budget
Ordina per:Popolari oggi
21 - 40 di 209 foto
1 di 3
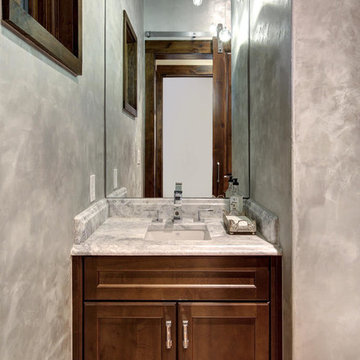
Kurt Forschen of Twist Tours Photography
Immagine di un piccolo bagno di servizio tradizionale con ante con riquadro incassato, ante in legno scuro, pareti grigie, pavimento in legno massello medio, lavabo sottopiano, top in quarzo composito, pavimento multicolore e top grigio
Immagine di un piccolo bagno di servizio tradizionale con ante con riquadro incassato, ante in legno scuro, pareti grigie, pavimento in legno massello medio, lavabo sottopiano, top in quarzo composito, pavimento multicolore e top grigio
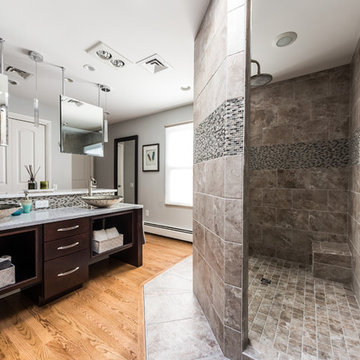
Hanging double sided mirrors, just pop with hanging modern pendant lights! Open shower with glass doors and rain shower head. Contemporary open and updated, a mix of wood, tile and glass mini tiles. This blend with crackled glass vessel sinks and brushed nickle accents just Wows!
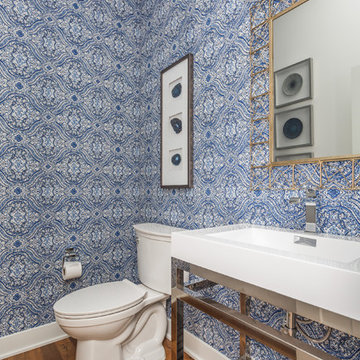
Idee per un piccolo bagno di servizio country con pareti blu, pavimento in legno massello medio e pavimento multicolore
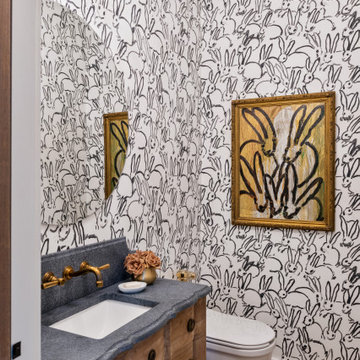
Immagine di una stanza da bagno per bambini tradizionale di medie dimensioni con ante lisce, ante marroni, piastrelle nere, pavimento multicolore, top bianco, un lavabo, mobile bagno freestanding, WC sospeso, pavimento in legno massello medio, lavabo sottopiano e carta da parati
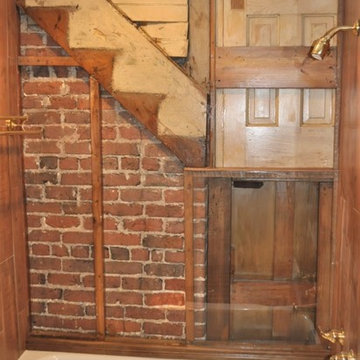
During the bathroom demolition of this historic home, an exterior brick wall was discovered within the existing interior of the home. History tells that the house was converted into apartments during the war. The door shown in this photo was the actual door encased in this wall when a new indoor-kitchen was added to the home after the war. This was the actual door to an apartment along with the outline of the once-exterior staircase leading up to the next apartment. Guest Bath and Powder Room Remodel in Historic Victorian Home. Original wood flooring in the main hallway was custom-matched to continue the beautiful floors and flow of the home. Hand-Painted Sheryl Wagner pedestal sink and matching hand-painted faucets. Wallpaper reflections of tree limbs appear and disappear depending on the lighting throughout the space.
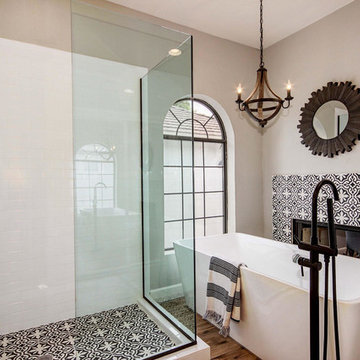
White Fig Homes
Ispirazione per una grande stanza da bagno padronale mediterranea con vasca freestanding, doccia ad angolo, porta doccia a battente, pistrelle in bianco e nero, piastrelle multicolore, piastrelle di cemento, pareti marroni, pavimento in legno massello medio e pavimento multicolore
Ispirazione per una grande stanza da bagno padronale mediterranea con vasca freestanding, doccia ad angolo, porta doccia a battente, pistrelle in bianco e nero, piastrelle multicolore, piastrelle di cemento, pareti marroni, pavimento in legno massello medio e pavimento multicolore
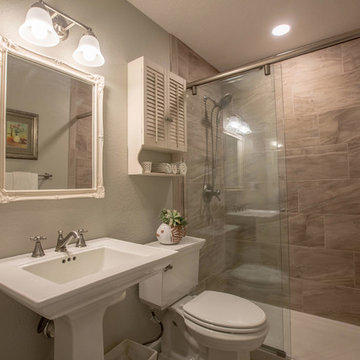
Poulin Design Center
Idee per una piccola stanza da bagno tradizionale con ante bianche, pavimento in legno massello medio, doccia alcova, WC monopezzo, piastrelle grigie, pareti grigie, lavabo a colonna, pavimento multicolore, porta doccia scorrevole e top bianco
Idee per una piccola stanza da bagno tradizionale con ante bianche, pavimento in legno massello medio, doccia alcova, WC monopezzo, piastrelle grigie, pareti grigie, lavabo a colonna, pavimento multicolore, porta doccia scorrevole e top bianco
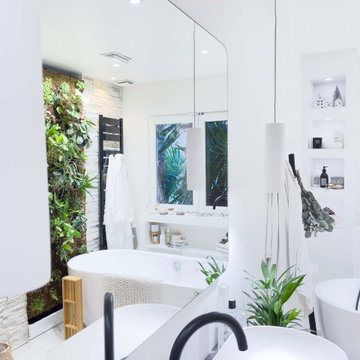
OASIS VÉGÉTALE
Rénovation complète d'une salle de bain, on transforme une ancienne cuisine en salle de bain.
Une ambiance zen pour favoriser le bien-être et inciter à la détente.
Décoration épurée, matériaux naturels et chaleureux, jeux de textures, éclairage tamisé ... et pour apporter un esprit "jungle" et favoriser l'évasion on fait rentrer des plantes vertes grâce au magnifique mur végétal qui fait écho au palmier du jardin.
Baignoire ilot, design et confortable qui invite au repos et à la détente
Prêt pour une bulle de détente ?
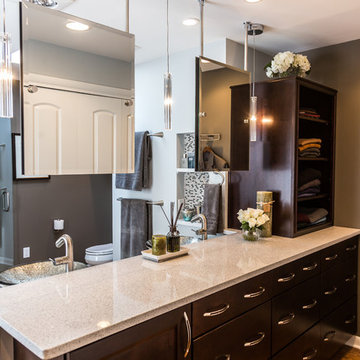
Shining and bright with the lights on. . Hanging double sided mirrors, just pop with hanging modern pendant lights!
Ispirazione per una stanza da bagno padronale contemporanea di medie dimensioni con lavabo a bacinella, ante lisce, ante in legno bruno, top in quarzo composito, doccia aperta, pavimento in legno massello medio, WC monopezzo, piastrelle grigie, piastrelle in gres porcellanato, pareti grigie, pavimento multicolore e porta doccia a battente
Ispirazione per una stanza da bagno padronale contemporanea di medie dimensioni con lavabo a bacinella, ante lisce, ante in legno bruno, top in quarzo composito, doccia aperta, pavimento in legno massello medio, WC monopezzo, piastrelle grigie, piastrelle in gres porcellanato, pareti grigie, pavimento multicolore e porta doccia a battente
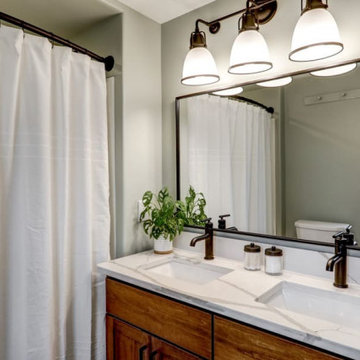
Bathroom with wood stained vanity, quartz top, and matte black accents
Foto di una stanza da bagno padronale country di medie dimensioni con ante con riquadro incassato, ante marroni, vasca/doccia, WC a due pezzi, pareti grigie, pavimento in legno massello medio, lavabo sottopiano, top in quarzo composito, pavimento multicolore, top bianco, due lavabi e mobile bagno incassato
Foto di una stanza da bagno padronale country di medie dimensioni con ante con riquadro incassato, ante marroni, vasca/doccia, WC a due pezzi, pareti grigie, pavimento in legno massello medio, lavabo sottopiano, top in quarzo composito, pavimento multicolore, top bianco, due lavabi e mobile bagno incassato
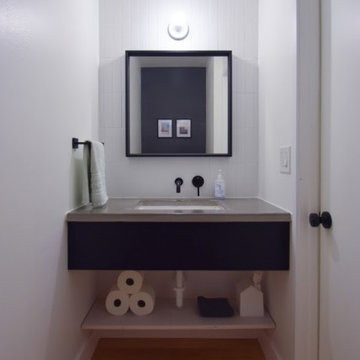
Foto di una piccola stanza da bagno moderna con ante nere, WC monopezzo, piastrelle bianche, piastrelle in gres porcellanato, pareti bianche, pavimento in legno massello medio, lavabo sottopiano, top in cemento, pavimento multicolore, top grigio, un lavabo e mobile bagno sospeso
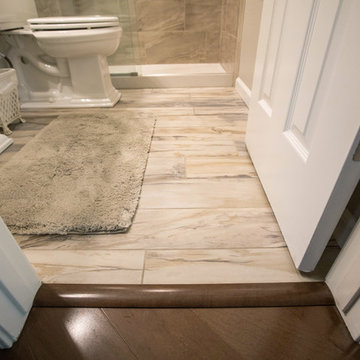
Poulin Design Center
Ispirazione per una piccola stanza da bagno tradizionale con ante bianche, doccia alcova, WC monopezzo, piastrelle grigie, pareti grigie, pavimento in legno massello medio, lavabo a colonna, pavimento multicolore, porta doccia scorrevole e top bianco
Ispirazione per una piccola stanza da bagno tradizionale con ante bianche, doccia alcova, WC monopezzo, piastrelle grigie, pareti grigie, pavimento in legno massello medio, lavabo a colonna, pavimento multicolore, porta doccia scorrevole e top bianco
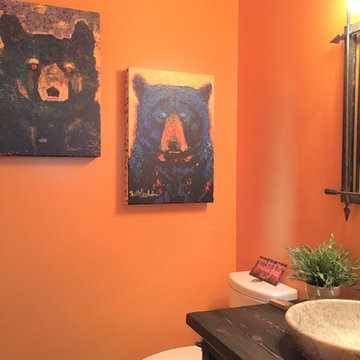
A rustic yet modern large Villa. Ski in ski out. Unique great room, master and powder bathrooms.
Idee per una stanza da bagno con doccia rustica di medie dimensioni con consolle stile comò, ante marroni, top in legno, WC a due pezzi, pareti arancioni, lavabo a bacinella, pavimento in legno massello medio e pavimento multicolore
Idee per una stanza da bagno con doccia rustica di medie dimensioni con consolle stile comò, ante marroni, top in legno, WC a due pezzi, pareti arancioni, lavabo a bacinella, pavimento in legno massello medio e pavimento multicolore
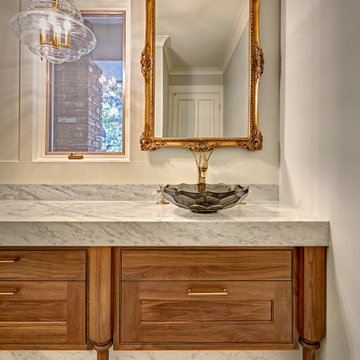
Once a sunken living room closed off from the kitchen, we aimed to change the awkward accessibility of the space into an open and easily functional space that is cohesive. To open up the space even further, we designed a blackened steel structure with mirrorpane glass to reflect light and enlarge the room. Within the structure lives a previously existing lava rock wall. We painted this wall in glitter gold and enhanced the gold luster with built-in backlit LEDs.
Centered within the steel framing is a TV, which has the ability to be hidden when the mirrorpane doors are closed. The adjacent staircase wall is cladded with a large format white casework grid and seamlessly houses the wine refrigerator. The clean lines create a simplistic ornate design as a fresh backdrop for the repurposed crystal chandelier.
Nothing short of bold sophistication, this kitchen overflows with playful elegance — from the gold accents to the glistening crystal chandelier above the island. We took advantage of the large window above the 7’ galley workstation to bring in a great deal of natural light and a beautiful view of the backyard.
In a kitchen full of light and symmetrical elements, on the end of the island we incorporated an asymmetrical focal point finished in a dark slate. This four drawer piece is wrapped in safari brasilica wood that purposefully carries the warmth of the floor up and around the end piece to ground the space further. The wow factor of this kitchen is the geometric glossy gold tiles of the hood creating a glamourous accent against a marble backsplash above the cooktop.
This kitchen is not only classically striking but also highly functional. The versatile wall, opposite of the galley sink, includes an integrated refrigerator, freezer, steam oven, convection oven, two appliance garages, and tall cabinetry for pantry items. The kitchen’s layout of appliances creates a fluid circular flow in the kitchen. Across from the kitchen stands a slate gray wine hutch incorporated into the wall. The doors and drawers have a gilded diamond mesh in the center panels. This mesh ties in the golden accents around the kitchens décor and allows you to have a peek inside the hutch when the interior lights are on for a soft glow creating a beautiful transition into the living room. Between the warm tones of light flooring and the light whites and blues of the cabinetry, the kitchen is well-balanced with a bright and airy atmosphere.
The powder room for this home is gilded with glamor. The rich tones of the walnut wood vanity come forth midst the cool hues of the marble countertops and backdrops. Keeping the walls light, the ornate framed mirror pops within the space. We brought this mirror into the place from another room within the home to balance the window alongside it. The star of this powder room is the repurposed golden swan faucet extending from the marble countertop. We places a facet patterned glass vessel to create a transparent complement adjacent to the gold swan faucet. In front of the window hangs an asymmetrical pendant light with a sculptural glass form that does not compete with the mirror.
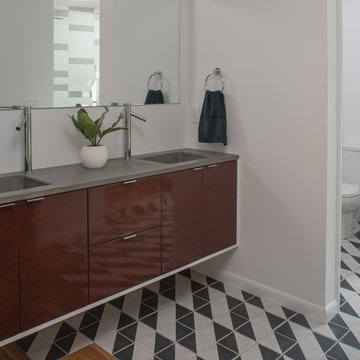
Morgan Nowland
Esempio di una stanza da bagno padronale design di medie dimensioni con ante lisce, ante in legno bruno, WC a due pezzi, pareti bianche, pavimento in legno massello medio, lavabo integrato, top in saponaria e pavimento multicolore
Esempio di una stanza da bagno padronale design di medie dimensioni con ante lisce, ante in legno bruno, WC a due pezzi, pareti bianche, pavimento in legno massello medio, lavabo integrato, top in saponaria e pavimento multicolore
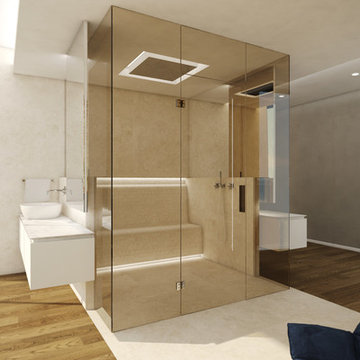
BRENTWOOD HILLS 95
Architecture & interior design
Brentwood, Tennessee, USA
© 2016, CADFACE
Idee per un'ampia stanza da bagno padronale moderna con ante bianche, piastrelle multicolore, pareti multicolore, doccia doppia, piastrelle di marmo, top in quarzite, pavimento multicolore, porta doccia a battente, pavimento in legno massello medio e lavabo a bacinella
Idee per un'ampia stanza da bagno padronale moderna con ante bianche, piastrelle multicolore, pareti multicolore, doccia doppia, piastrelle di marmo, top in quarzite, pavimento multicolore, porta doccia a battente, pavimento in legno massello medio e lavabo a bacinella
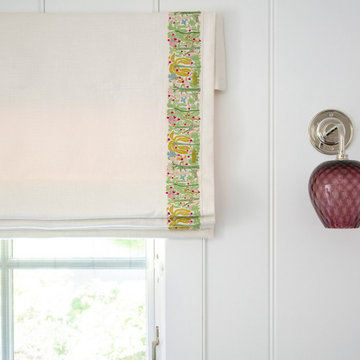
The family living in this shingled roofed home on the Peninsula loves color and pattern. At the heart of the two-story house, we created a library with high gloss lapis blue walls. The tête-à-tête provides an inviting place for the couple to read while their children play games at the antique card table. As a counterpoint, the open planned family, dining room, and kitchen have white walls. We selected a deep aubergine for the kitchen cabinetry. In the tranquil master suite, we layered celadon and sky blue while the daughters' room features pink, purple, and citrine.
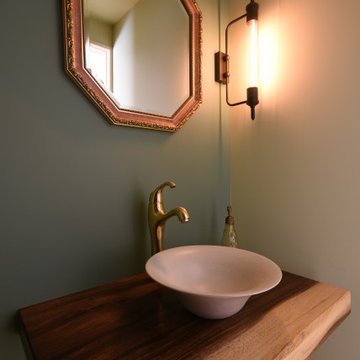
アンティークな空間とモンキーポッドの洗面台
Idee per un piccolo bagno di servizio industriale con WC a due pezzi, pareti verdi, pavimento in legno massello medio, lavabo da incasso, top in legno, pavimento multicolore, top multicolore, mobile bagno incassato, soffitto in carta da parati e carta da parati
Idee per un piccolo bagno di servizio industriale con WC a due pezzi, pareti verdi, pavimento in legno massello medio, lavabo da incasso, top in legno, pavimento multicolore, top multicolore, mobile bagno incassato, soffitto in carta da parati e carta da parati
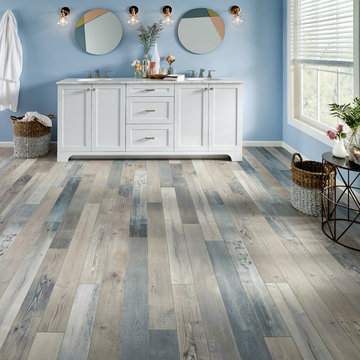
Idee per una stanza da bagno padronale classica di medie dimensioni con ante in stile shaker, ante bianche, pareti blu, pavimento in legno massello medio, lavabo sottopiano, top in marmo, pavimento multicolore e top bianco
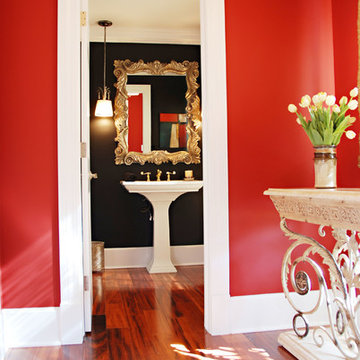
Interior Design by Caroline von Weyher, Willow & August Interiors. Black walls, white pedestal, a gilt mirror and gorgeous pendant lights transformed this powder room into a very glamorous space!
Bagni con pavimento in legno massello medio e pavimento multicolore - Foto e idee per arredare
2

