Bagni con pavimento in laminato - Foto e idee per arredare
Filtra anche per:
Budget
Ordina per:Popolari oggi
81 - 100 di 1.732 foto
1 di 3
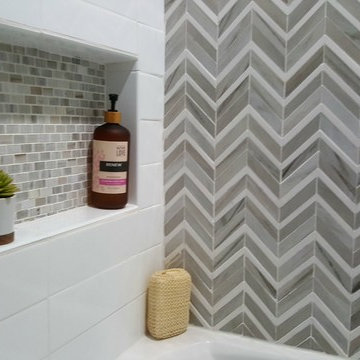
Foto di una stanza da bagno con doccia minimal di medie dimensioni con vasca ad alcova, vasca/doccia, WC sospeso, piastrelle multicolore, piastrelle a mosaico, pareti beige, pavimento in laminato, pavimento beige e doccia con tenda

Neil Sonne
Esempio di una stanza da bagno con doccia tradizionale di medie dimensioni con ante in legno bruno, vasca ad alcova, vasca/doccia, WC a due pezzi, pareti grigie, pavimento in laminato, lavabo da incasso, top piastrellato, pavimento beige, doccia con tenda e top beige
Esempio di una stanza da bagno con doccia tradizionale di medie dimensioni con ante in legno bruno, vasca ad alcova, vasca/doccia, WC a due pezzi, pareti grigie, pavimento in laminato, lavabo da incasso, top piastrellato, pavimento beige, doccia con tenda e top beige
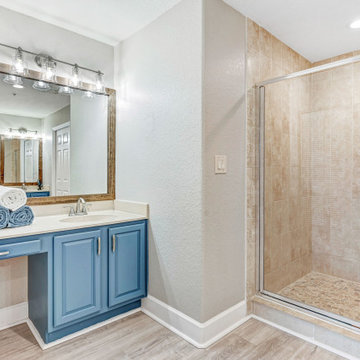
A 2005 built Cape Canaveral condo updated to 2021 Coastal Chic. Shower floor was updated to a custom, locally made pebble tile to compliment existing shower wall tile. Vanity received a pop of color and new fixtures, along with new lighting and rustic frame around the mirror.
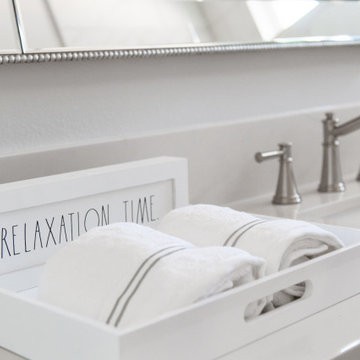
Classic marble master bathroom by Blackdoor by Tamra Coviello. This light and bright bathroom is grounded by the dark espresso cabinets. The large rectangular mirror makes this small bathroom feel much bigger.

This tiny home has a very unique and spacious bathroom with an indoor shower that feels like an outdoor shower. The triangular cut mango slab with the vessel sink conserves space while looking sleek and elegant, and the shower has not been stuck in a corner but instead is constructed as a whole new corner to the room! Yes, this bathroom has five right angles. Sunlight from the sunroof above fills the whole room. A curved glass shower door, as well as a frosted glass bathroom door, allows natural light to pass from one room to another. Ferns grow happily in the moisture and light from the shower.
This contemporary, costal Tiny Home features a bathroom with a shower built out over the tongue of the trailer it sits on saving space and creating space in the bathroom. This shower has it's own clear roofing giving the shower a skylight. This allows tons of light to shine in on the beautiful blue tiles that shape this corner shower. Stainless steel planters hold ferns giving the shower an outdoor feel. With sunlight, plants, and a rain shower head above the shower, it is just like an outdoor shower only with more convenience and privacy. The curved glass shower door gives the whole tiny home bathroom a bigger feel while letting light shine through to the rest of the bathroom. The blue tile shower has niches; built-in shower shelves to save space making your shower experience even better. The frosted glass pocket door also allows light to shine through.
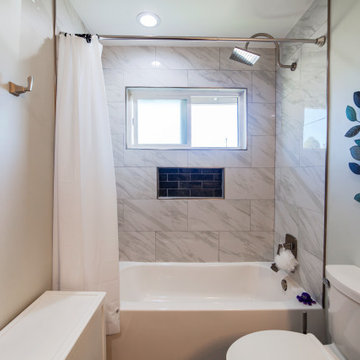
Shower and bathtub combination
Ispirazione per una stanza da bagno padronale moderna di medie dimensioni con ante lisce, ante bianche, vasca ad alcova, vasca/doccia, WC a due pezzi, piastrelle bianche, piastrelle di marmo, pareti bianche, pavimento in laminato, pavimento grigio, doccia con tenda, top bianco, lavabo integrato e top in superficie solida
Ispirazione per una stanza da bagno padronale moderna di medie dimensioni con ante lisce, ante bianche, vasca ad alcova, vasca/doccia, WC a due pezzi, piastrelle bianche, piastrelle di marmo, pareti bianche, pavimento in laminato, pavimento grigio, doccia con tenda, top bianco, lavabo integrato e top in superficie solida
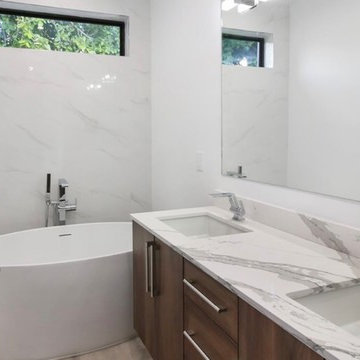
White Carrera Tile Backsplash, Water resistance laminate flooring, custom vanity with quartz counter, free standing tub
Immagine di una piccola stanza da bagno padronale minimalista con ante lisce, ante marroni, vasca freestanding, piastrelle bianche, piastrelle in ceramica, pareti multicolore, pavimento in laminato, lavabo sottopiano, top in quarzo composito, pavimento multicolore e top multicolore
Immagine di una piccola stanza da bagno padronale minimalista con ante lisce, ante marroni, vasca freestanding, piastrelle bianche, piastrelle in ceramica, pareti multicolore, pavimento in laminato, lavabo sottopiano, top in quarzo composito, pavimento multicolore e top multicolore
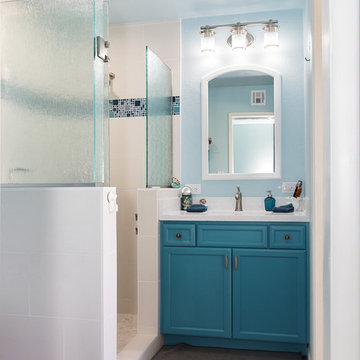
Esempio di una piccola stanza da bagno padronale chic con ante in stile shaker, ante blu, vasca ad alcova, doccia ad angolo, WC monopezzo, piastrelle grigie, piastrelle in gres porcellanato, pareti bianche, pavimento in laminato, lavabo sottopiano, top in quarzo composito, pavimento grigio, porta doccia a battente e top bianco
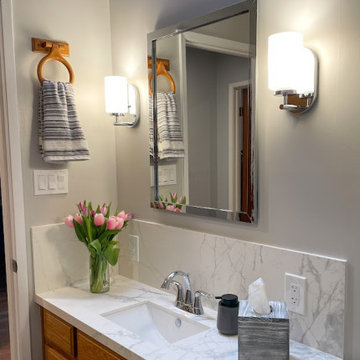
Walk-in shower Conversion in San Carlos
Foto di una piccola stanza da bagno per bambini chic con ante con riquadro incassato, ante bianche, doccia alcova, WC a due pezzi, piastrelle bianche, piastrelle in gres porcellanato, pareti grigie, pavimento in laminato, lavabo sottopiano, top in quarzo composito, pavimento grigio, porta doccia scorrevole, top bianco, nicchia, un lavabo e mobile bagno incassato
Foto di una piccola stanza da bagno per bambini chic con ante con riquadro incassato, ante bianche, doccia alcova, WC a due pezzi, piastrelle bianche, piastrelle in gres porcellanato, pareti grigie, pavimento in laminato, lavabo sottopiano, top in quarzo composito, pavimento grigio, porta doccia scorrevole, top bianco, nicchia, un lavabo e mobile bagno incassato
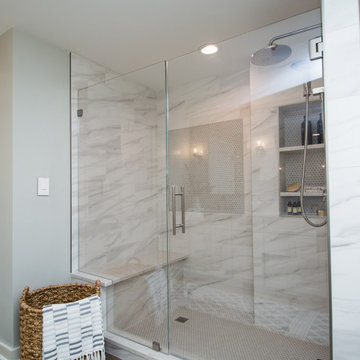
Master bathroom remodel with large shower featuring a bench seat and storage niche.
Foto di una piccola stanza da bagno padronale tradizionale con ante in stile shaker, ante bianche, doccia alcova, piastrelle grigie, piastrelle di vetro, pareti grigie, pavimento in laminato, lavabo sottopiano, top in quarzite, pavimento marrone, porta doccia a battente e top bianco
Foto di una piccola stanza da bagno padronale tradizionale con ante in stile shaker, ante bianche, doccia alcova, piastrelle grigie, piastrelle di vetro, pareti grigie, pavimento in laminato, lavabo sottopiano, top in quarzite, pavimento marrone, porta doccia a battente e top bianco
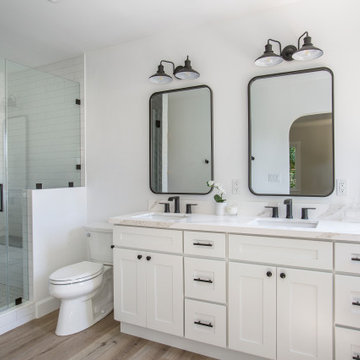
Ispirazione per una stanza da bagno padronale minimal di medie dimensioni con ante a filo, ante bianche, doccia ad angolo, WC monopezzo, piastrelle marroni, piastrelle diamantate, pareti bianche, pavimento in laminato, lavabo sottopiano, top in quarzo composito, pavimento marrone, porta doccia a battente, top bianco, panca da doccia, due lavabi e mobile bagno incassato
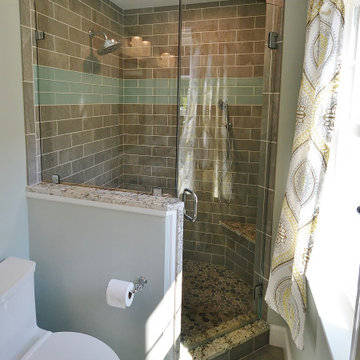
Garnett Valley PA master bath remodel. These clients wanted a larger shower but windows facing the front of the home and the long linear shape of the bath created a unique design challenge. Steve Vickers conquered that issue with his new design. The door of the shower is angled at the window allowing more depth so the new shower could be a foot wider while still leaving a 26” shower door entrance. New Fabuwood vanity cabinets and linen closet in Galaxy Horizon finish; provide needed extra storage. New granite countertops, shower wall caps, and seat along with new tile make this shower and bath look complete.
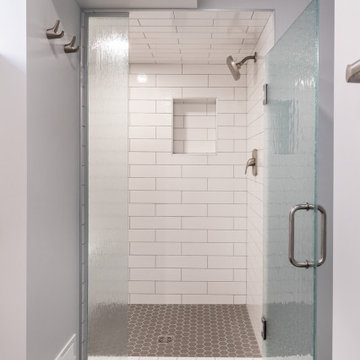
Our client purchased this small bungalow a few years ago in a mature and popular area of Edmonton with plans to update it in stages. First came the exterior facade and landscaping which really improved the curb appeal. Next came plans for a major kitchen renovation and a full development of the basement. That's where we came in. Our designer worked with the client to create bright and colorful spaces that reflected her personality. The kitchen was gutted and opened up to the dining room, and we finished tearing out the basement to start from a blank state. A beautiful bright kitchen was created and the basement development included a new flex room, a crafts room, a large family room with custom bar, a new bathroom with walk-in shower, and a laundry room. The stairwell to the basement was also re-done with a new wood-metal railing. New flooring and paint of course was included in the entire renovation. So bright and lively! And check out that wood countertop in the basement bar!
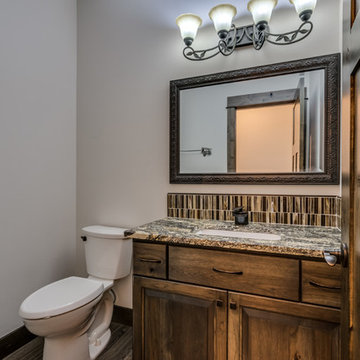
Redhog Media
Esempio di un piccolo bagno di servizio rustico con ante con bugna sagomata, ante in legno scuro, WC monopezzo, piastrelle beige, piastrelle in ceramica, pareti beige, pavimento in laminato, lavabo sottopiano, top in quarzo composito e pavimento beige
Esempio di un piccolo bagno di servizio rustico con ante con bugna sagomata, ante in legno scuro, WC monopezzo, piastrelle beige, piastrelle in ceramica, pareti beige, pavimento in laminato, lavabo sottopiano, top in quarzo composito e pavimento beige
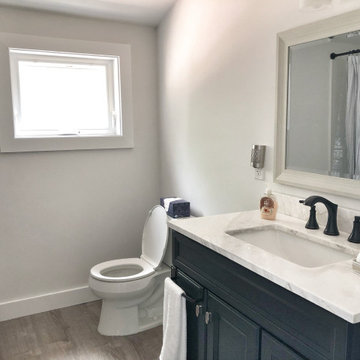
2 Full bathrooms allow for a better stay in this boaters paradise rental
Esempio di una stanza da bagno con doccia costiera di medie dimensioni con nessun'anta, ante grigie, doccia aperta, WC a due pezzi, piastrelle bianche, piastrelle di marmo, pareti bianche, pavimento in laminato, lavabo integrato, top in marmo, pavimento grigio, doccia con tenda e top bianco
Esempio di una stanza da bagno con doccia costiera di medie dimensioni con nessun'anta, ante grigie, doccia aperta, WC a due pezzi, piastrelle bianche, piastrelle di marmo, pareti bianche, pavimento in laminato, lavabo integrato, top in marmo, pavimento grigio, doccia con tenda e top bianco
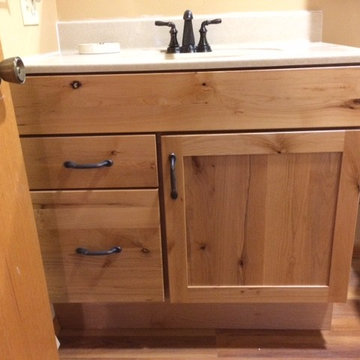
Rustic alder wood vanity and oil rubbed bronze fixtures
Idee per una piccola stanza da bagno per bambini classica con ante con riquadro incassato, ante in legno chiaro, doccia alcova, WC a due pezzi, pareti beige, pavimento in laminato, lavabo integrato e top in marmo
Idee per una piccola stanza da bagno per bambini classica con ante con riquadro incassato, ante in legno chiaro, doccia alcova, WC a due pezzi, pareti beige, pavimento in laminato, lavabo integrato e top in marmo
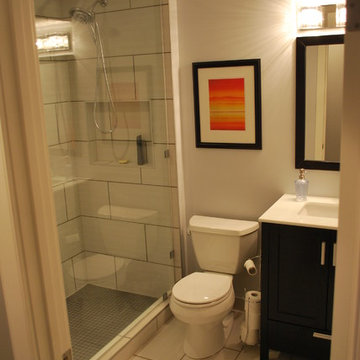
shower tile
Foto di una piccola stanza da bagno con doccia moderna con ante in stile shaker, ante in legno bruno, doccia alcova, WC a due pezzi, piastrelle beige, piastrelle in gres porcellanato, pareti beige, pavimento in laminato, lavabo sottopiano, top in superficie solida, pavimento beige e porta doccia a battente
Foto di una piccola stanza da bagno con doccia moderna con ante in stile shaker, ante in legno bruno, doccia alcova, WC a due pezzi, piastrelle beige, piastrelle in gres porcellanato, pareti beige, pavimento in laminato, lavabo sottopiano, top in superficie solida, pavimento beige e porta doccia a battente
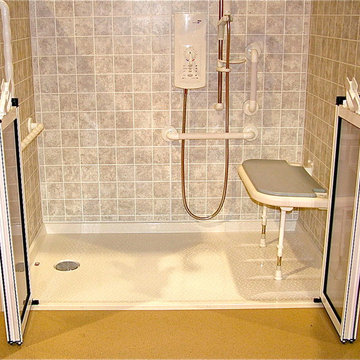
This roll in shower is designed to provide a dry environment for a caregiver to help with bathing. The fold down seat can be moved up for extra room for someone not in a seated position to have more showering space. A glass reinforced plastic base can be set directly on the studs for an easy installation. This base is available in various sizes but this 60 x 32 size is the most popular.
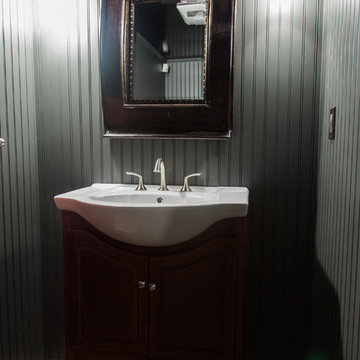
Immagine di un piccolo bagno di servizio chic con nessun'anta, ante in legno bruno, pareti grigie, pavimento in laminato, lavabo a consolle, top in superficie solida e pavimento marrone
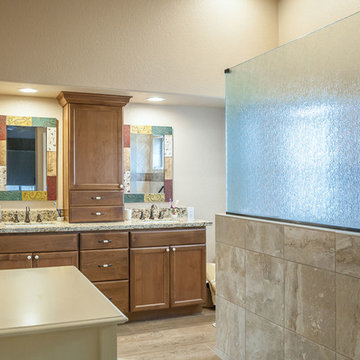
Esempio di una stanza da bagno padronale chic di medie dimensioni con ante con riquadro incassato, ante in legno scuro, doccia ad angolo, WC monopezzo, piastrelle beige, piastrelle in gres porcellanato, pareti beige, pavimento in laminato, lavabo sottopiano, top in granito, pavimento marrone e doccia aperta
Bagni con pavimento in laminato - Foto e idee per arredare
5

