Bagni con pavimento in gres porcellanato e pavimento marrone - Foto e idee per arredare
Ordina per:Popolari oggi
21 - 40 di 12.734 foto
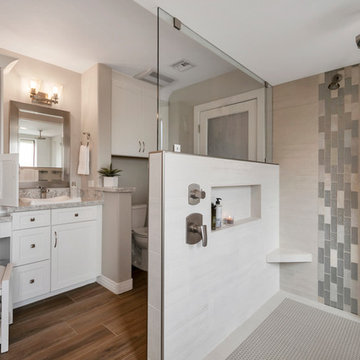
In this complete floor to ceiling removal, we created a zero-threshold walk-in shower, moved the shower and tub drain and removed the center cabinetry to create a MASSIVE walk-in shower with a drop in tub. As you walk in to the shower, controls are conveniently placed on the inside of the pony wall next to the custom soap niche. Fixtures include a standard shower head, rain head, two shower wands, tub filler with hand held wand, all in a brushed nickel finish. The custom countertop upper cabinet divides the vanity into His and Hers style vanity with low profile vessel sinks. There is a knee space with a dropped down countertop creating a perfect makeup vanity. Countertops are the gorgeous Everest Quartz. The Shower floor is a matte grey penny round, the shower wall tile is a 12x24 Cemento Bianco Cassero. The glass mosaic is called “White Ice Cube” and is used as a deco column in the shower and surrounds the drop-in tub. Finally, the flooring is a 9x36 Coastwood Malibu wood plank tile.

Scott DuBose
Foto di una grande stanza da bagno padronale minimalista con ante grigie, doccia doppia, piastrelle blu, piastrelle grigie, piastrelle in gres porcellanato, pareti grigie, pavimento in gres porcellanato, lavabo sottopiano, top in marmo, pavimento marrone, doccia aperta e top grigio
Foto di una grande stanza da bagno padronale minimalista con ante grigie, doccia doppia, piastrelle blu, piastrelle grigie, piastrelle in gres porcellanato, pareti grigie, pavimento in gres porcellanato, lavabo sottopiano, top in marmo, pavimento marrone, doccia aperta e top grigio
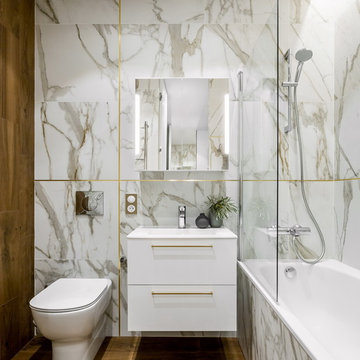
Designer: Ivan Pozdnyakov
Foto: Olga Shangina
Esempio di una piccola stanza da bagno padronale minimal con ante lisce, ante bianche, pavimento in gres porcellanato, pavimento marrone, vasca ad alcova, vasca/doccia, WC a due pezzi, piastrelle bianche, lavabo integrato e doccia aperta
Esempio di una piccola stanza da bagno padronale minimal con ante lisce, ante bianche, pavimento in gres porcellanato, pavimento marrone, vasca ad alcova, vasca/doccia, WC a due pezzi, piastrelle bianche, lavabo integrato e doccia aperta
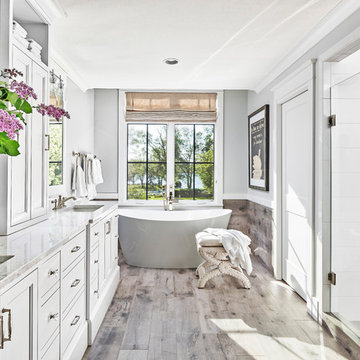
Martin Vecchio Photography
Immagine di una grande stanza da bagno padronale costiera con ante bianche, vasca freestanding, doccia alcova, piastrelle bianche, pareti grigie, pavimento in gres porcellanato, top in marmo, pavimento marrone, porta doccia a battente, top bianco e lavabo sottopiano
Immagine di una grande stanza da bagno padronale costiera con ante bianche, vasca freestanding, doccia alcova, piastrelle bianche, pareti grigie, pavimento in gres porcellanato, top in marmo, pavimento marrone, porta doccia a battente, top bianco e lavabo sottopiano

Zen Master Bath
Esempio di una stanza da bagno padronale etnica di medie dimensioni con ante in legno chiaro, vasca giapponese, doccia ad angolo, WC monopezzo, piastrelle verdi, piastrelle in gres porcellanato, pareti verdi, pavimento in gres porcellanato, lavabo a bacinella, top in quarzo composito, pavimento marrone e porta doccia a battente
Esempio di una stanza da bagno padronale etnica di medie dimensioni con ante in legno chiaro, vasca giapponese, doccia ad angolo, WC monopezzo, piastrelle verdi, piastrelle in gres porcellanato, pareti verdi, pavimento in gres porcellanato, lavabo a bacinella, top in quarzo composito, pavimento marrone e porta doccia a battente
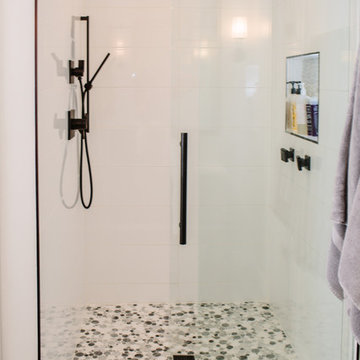
This master bathroom renovation transforms a builder-grade standard into a personalized retreat for our lovely Stapleton clients. Recognizing a need for change, our clients called on us to help develop a space that would capture their aesthetic loves and foster relaxation. Our design focused on establishing an airy and grounded feel by pairing various shades of white, natural wood, and dynamic textures. We replaced the existing ceramic floor tile with wood-look porcelain tile for a warm and inviting look throughout the space. We then paired this with a reclaimed apothecary vanity from Restoration Hardware. This vanity is coupled with a bright Caesarstone countertop and warm bronze faucets from Delta to create a strikingly handsome balance. The vanity mirrors are custom-sized and trimmed with a coordinating bronze frame. Elegant wall sconces dance between the dark vanity mirrors and bright white full height mirrors flanking the bathtub. The tub itself is an oversized freestanding bathtub paired with a tall bronze tub filler. We've created a feature wall with Tile Bar's Billowy Clouds ceramic tile floor to ceiling behind the tub. The wave-like movement of the tiles offers a dramatic texture in a pure white field. We removed the existing shower and extended its depth to create a large new shower. The walls are tiled with a large format high gloss white tile. The shower floor is tiled with marble circles in varying sizes that offer a playful aesthetic in an otherwise minimalist space. We love this pure, airy retreat and are thrilled that our clients get to enjoy it for many years to come!
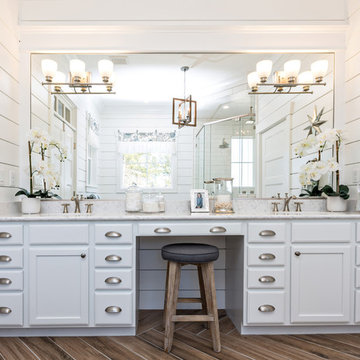
Foto di una stanza da bagno padronale costiera con ante con riquadro incassato, ante bianche, doccia ad angolo, pareti bianche, pavimento in gres porcellanato, lavabo sottopiano, pavimento marrone e porta doccia a battente
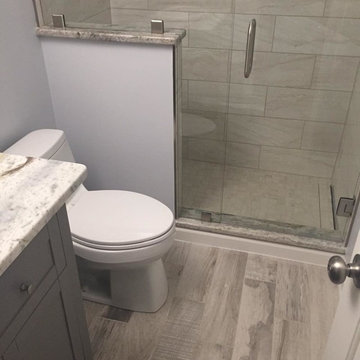
This guest bathroom remodel was designed to mirror the coastal experience of Virginia Beach, by introducing driftwood tiles and quiet tones of gray and blue.
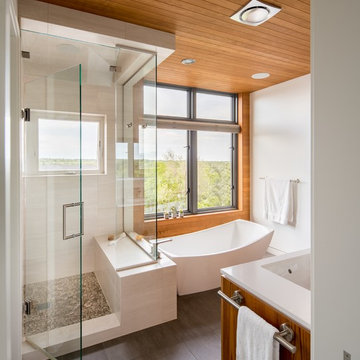
Photography by David Lauer
Idee per una stanza da bagno padronale etnica di medie dimensioni con vasca freestanding, doccia alcova, WC a due pezzi, pareti bianche, pavimento in gres porcellanato, lavabo sottopiano, pavimento marrone e porta doccia a battente
Idee per una stanza da bagno padronale etnica di medie dimensioni con vasca freestanding, doccia alcova, WC a due pezzi, pareti bianche, pavimento in gres porcellanato, lavabo sottopiano, pavimento marrone e porta doccia a battente
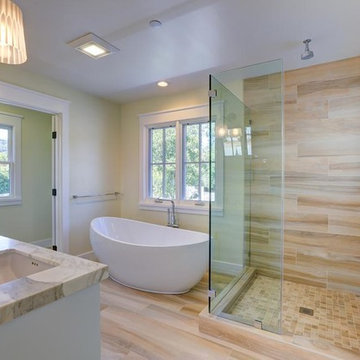
A truly Modern Farmhouse - flows seamlessly from a bright, fresh indoors to outdoor covered porches, patios and garden setting. A blending of natural interior finishes that includes natural wood flooring, interior walnut wood siding, walnut stair handrails, Italian calacatta marble, juxtaposed with modern elements of glass, tension- cable rails, concrete pavers, and metal roofing.
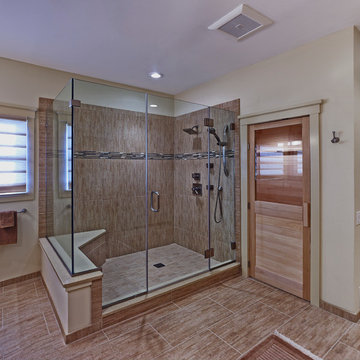
Your choice to enter the spacious frameless shower or sit in the cedar sauna. Both choices will leave you relaxed.
Foto di una grande sauna minimalista con lavabo sottopiano, ante con riquadro incassato, ante beige, top in quarzite, piastrelle beige, piastrelle in ceramica, pareti beige, doccia ad angolo, pavimento in gres porcellanato, pavimento marrone e porta doccia a battente
Foto di una grande sauna minimalista con lavabo sottopiano, ante con riquadro incassato, ante beige, top in quarzite, piastrelle beige, piastrelle in ceramica, pareti beige, doccia ad angolo, pavimento in gres porcellanato, pavimento marrone e porta doccia a battente

This client wanted something clean and contemporary without being cold or too modern. We used porcelain wood for the flooring to add warmth but keep it low maintenance. The shower floor is in a beautiful silver slate.

In this complete floor to ceiling removal, we created a zero-threshold walk-in shower, moved the shower and tub drain and removed the center cabinetry to create a MASSIVE walk-in shower with a drop in tub. As you walk in to the shower, controls are conveniently placed on the inside of the pony wall next to the custom soap niche. Fixtures include a standard shower head, rain head, two shower wands, tub filler with hand held wand, all in a brushed nickel finish. The custom countertop upper cabinet divides the vanity into His and Hers style vanity with low profile vessel sinks. There is a knee space with a dropped down countertop creating a perfect makeup vanity. Countertops are the gorgeous Everest Quartz. The Shower floor is a matte grey penny round, the shower wall tile is a 12x24 Cemento Bianco Cassero. The glass mosaic is called “White Ice Cube” and is used as a deco column in the shower and surrounds the drop-in tub. Finally, the flooring is a 9x36 Coastwood Malibu wood plank tile.

Ispirazione per una grande stanza da bagno padronale minimal con ante lisce, ante beige, vasca da incasso, doccia aperta, piastrelle beige, piastrelle in gres porcellanato, pareti beige, pavimento in gres porcellanato, lavabo a bacinella, top piastrellato, pavimento marrone e doccia aperta

photos by Pedro Marti
The owner’s of this apartment had been living in this large working artist’s loft in Tribeca since the 70’s when they occupied the vacated space that had previously been a factory warehouse. Since then the space had been adapted for the husband and wife, both artists, to house their studios as well as living quarters for their growing family. The private areas were previously separated from the studio with a series of custom partition walls. Now that their children had grown and left home they were interested in making some changes. The major change was to take over spaces that were the children’s bedrooms and incorporate them in a new larger open living/kitchen space. The previously enclosed kitchen was enlarged creating a long eat-in counter at the now opened wall that had divided off the living room. The kitchen cabinetry capitalizes on the full height of the space with extra storage at the tops for seldom used items. The overall industrial feel of the loft emphasized by the exposed electrical and plumbing that run below the concrete ceilings was supplemented by a grid of new ceiling fans and industrial spotlights. Antique bubble glass, vintage refrigerator hinges and latches were chosen to accent simple shaker panels on the new kitchen cabinetry, including on the integrated appliances. A unique red industrial wheel faucet was selected to go with the integral black granite farm sink. The white subway tile that pre-existed in the kitchen was continued throughout the enlarged area, previously terminating 5 feet off the ground, it was expanded in a contrasting herringbone pattern to the full 12 foot height of the ceilings. This same tile motif was also used within the updated bathroom on top of a concrete-like porcelain floor tile. The bathroom also features a large white porcelain laundry sink with industrial fittings and a vintage stainless steel medicine display cabinet. Similar vintage stainless steel cabinets are also used in the studio spaces for storage. And finally black iron plumbing pipe and fittings were used in the newly outfitted closets to create hanging storage and shelving to complement the overall industrial feel.
pedro marti

Take a look at this fully remodeled spa-like master suite. Undoubtedly, this space became a fresh, relaxing “retreat” from the hustle and bustle of the day. From changing the flooring to a beautiful porcelain tile plank, to incorporating stunning natural walnut cabinets. Moreover, this master suite is tied together with crisp, wavy glossy tile and ocean-like subway mosaics. Finally, this clients’ dream of a spa-like master suite has come true.

Foto di una stanza da bagno padronale moderna di medie dimensioni con ante lisce, ante in legno bruno, WC monopezzo, piastrelle di marmo, pareti bianche, pavimento in gres porcellanato, lavabo sottopiano, pavimento marrone, porta doccia a battente, panca da doccia, due lavabi e mobile bagno sospeso
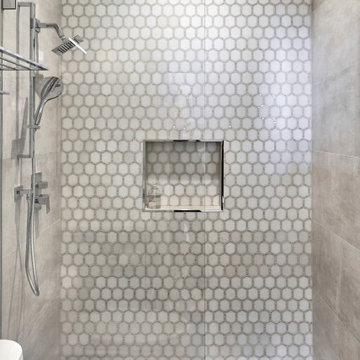
Immagine di una piccola stanza da bagno con doccia tradizionale con ante con riquadro incassato, ante bianche, doccia alcova, WC monopezzo, piastrelle bianche, piastrelle in gres porcellanato, pareti bianche, pavimento in gres porcellanato, lavabo sottopiano, top in quarzo composito, pavimento marrone, porta doccia a battente, top bianco, nicchia, un lavabo e mobile bagno sospeso

round bathroom mirror, round mirror,
Ispirazione per una stanza da bagno per bambini design di medie dimensioni con ante con riquadro incassato, piastrelle in gres porcellanato, pareti verdi, top bianco, due lavabi, mobile bagno sospeso, ante marroni, vasca freestanding, piastrelle beige, pavimento in gres porcellanato, lavabo da incasso e pavimento marrone
Ispirazione per una stanza da bagno per bambini design di medie dimensioni con ante con riquadro incassato, piastrelle in gres porcellanato, pareti verdi, top bianco, due lavabi, mobile bagno sospeso, ante marroni, vasca freestanding, piastrelle beige, pavimento in gres porcellanato, lavabo da incasso e pavimento marrone

Immagine di una stanza da bagno con doccia contemporanea di medie dimensioni con ante lisce, ante bianche, doccia a filo pavimento, WC a due pezzi, piastrelle blu, piastrelle in ceramica, pareti bianche, pavimento in gres porcellanato, lavabo a bacinella, top in quarzo composito, pavimento marrone, porta doccia scorrevole, top bianco, due lavabi e mobile bagno sospeso
Bagni con pavimento in gres porcellanato e pavimento marrone - Foto e idee per arredare
2