Bagni con pavimento in cemento - Foto e idee per arredare
Filtra anche per:
Budget
Ordina per:Popolari oggi
1 - 13 di 13 foto
1 di 3

© www.edwardcaldwellphoto.com
Idee per una stanza da bagno padronale contemporanea di medie dimensioni con doccia a filo pavimento, lavabo sottopiano, ante lisce, ante in legno scuro, WC monopezzo, piastrelle verdi, piastrelle in ceramica, pavimento in cemento, top in vetro riciclato e pareti verdi
Idee per una stanza da bagno padronale contemporanea di medie dimensioni con doccia a filo pavimento, lavabo sottopiano, ante lisce, ante in legno scuro, WC monopezzo, piastrelle verdi, piastrelle in ceramica, pavimento in cemento, top in vetro riciclato e pareti verdi

A modern ensuite with a calming spa like colour palette. Walls are tiled in mosaic stone tile. The open leg vanity, white accents and a glass shower enclosure create the feeling of airiness.
Mark Burstyn Photography
http://www.markburstyn.com/
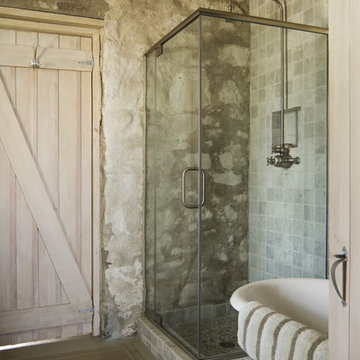
Immagine di una stanza da bagno stile rurale con vasca con piedi a zampa di leone e pavimento in cemento
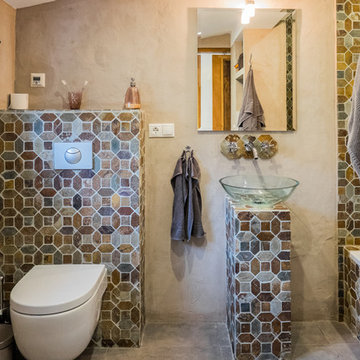
Immagine di una piccola stanza da bagno padronale mediterranea con lavabo a bacinella, top piastrellato, vasca da incasso, vasca/doccia, WC monopezzo, piastrelle marroni, piastrelle in pietra, pareti beige e pavimento in cemento

Idee per una grande stanza da bagno padronale moderna con doccia a filo pavimento, piastrelle blu, piastrelle a mosaico, pareti marroni, pavimento in cemento, pavimento grigio, porta doccia a battente e panca da doccia

Ispirazione per una stanza da bagno minimal con top in cemento e pavimento in cemento
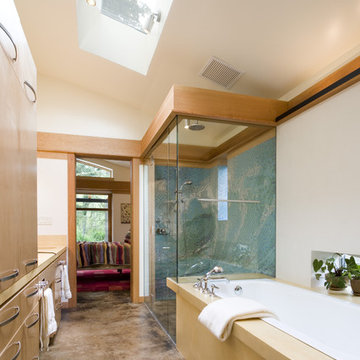
Steve Keating Photography
Esempio di una stanza da bagno moderna con piastrelle a mosaico e pavimento in cemento
Esempio di una stanza da bagno moderna con piastrelle a mosaico e pavimento in cemento
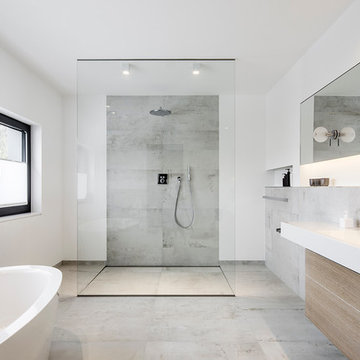
Foto di una stanza da bagno padronale minimalista con ante lisce, vasca freestanding, doccia a filo pavimento, piastrelle grigie, pareti bianche, ante in legno scuro, pavimento in cemento, lavabo a bacinella e doccia aperta
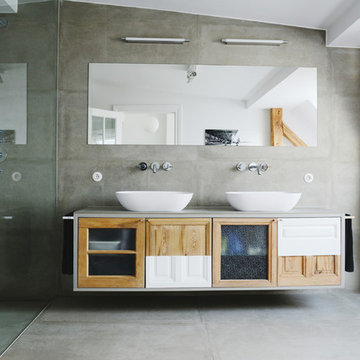
Fotos Mirjam Knickrim
Foto di un'ampia stanza da bagno design con doccia a filo pavimento, piastrelle grigie, pareti grigie, pavimento in cemento, lavabo a bacinella, top in cemento e ante in legno scuro
Foto di un'ampia stanza da bagno design con doccia a filo pavimento, piastrelle grigie, pareti grigie, pavimento in cemento, lavabo a bacinella, top in cemento e ante in legno scuro
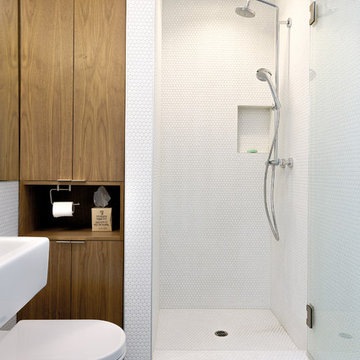
Chibi Moku
Ispirazione per una stanza da bagno con doccia scandinava con ante lisce, ante in legno scuro, doccia alcova, WC sospeso, piastrelle bianche, piastrelle a mosaico, pareti bianche e pavimento in cemento
Ispirazione per una stanza da bagno con doccia scandinava con ante lisce, ante in legno scuro, doccia alcova, WC sospeso, piastrelle bianche, piastrelle a mosaico, pareti bianche e pavimento in cemento

The Cook house at The Sea Ranch was designed to meet the needs of an active family with two young children, who wanted to take full advantage of coastal living. As The Sea Ranch reaches full build-out, the major design challenge is to create a sense of shelter and privacy amid an expansive meadow and between neighboring houses. A T-shaped floor plan was positioned to take full advantage of unobstructed ocean views and create sheltered outdoor spaces . Windows were positioned to let in maximum natural light, capture ridge and ocean views , while minimizing the sight of nearby structures and roadways from the principle spaces. The interior finishes are simple and warm, echoing the surrounding natural beauty. Scuba diving, hiking, and beach play meant a significant amount of sand would accompany the family home from their outings, so the architect designed an outdoor shower and an adjacent mud room to help contain the outdoor elements. Durable finishes such as the concrete floors are up to the challenge. The home is a tranquil vessel that cleverly accommodates both active engagement and calm respite from a busy weekday schedule.
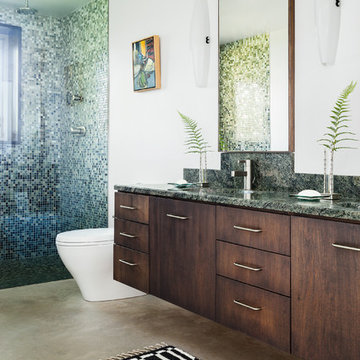
Trent Bell
Idee per una stanza da bagno con doccia contemporanea con lavabo integrato, ante lisce, ante in legno bruno, doccia alcova, WC monopezzo, piastrelle multicolore, piastrelle a mosaico, pareti bianche e pavimento in cemento
Idee per una stanza da bagno con doccia contemporanea con lavabo integrato, ante lisce, ante in legno bruno, doccia alcova, WC monopezzo, piastrelle multicolore, piastrelle a mosaico, pareti bianche e pavimento in cemento
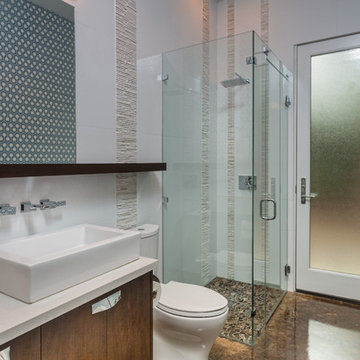
Located on a small infill lot in central Austin, this residence was designed to meet the needs of a growing family and an ambitious program. The program had to address challenging city and neighborhood restrictions while maintaining an open floor plan. The exterior materials are employed to define volumes and translate between the defined forms. This vocabulary continues visually inside the home. On this tight lot, it was important to openly connect the main living areas with the exterior, integrating the rear screened-in terrace with the backyard and pool. The Owner's Suite maintains privacy on the quieter corner of the lot. Natural light was an important factor in design. Glazing works in tandem with the deep overhangs to provide ambient lighting and allows for the most pleasing views. Natural materials and light, which were critical to the clients, help define the house to achieve a simplistic, clean demeanor in this historic neighborhood.
Photography by Jerry Hayes
Bagni con pavimento in cemento - Foto e idee per arredare
1

