Bagni con pavimento in ardesia - Foto e idee per arredare
Filtra anche per:
Budget
Ordina per:Popolari oggi
1 - 20 di 4.886 foto
1 di 3

The homeowners wanted to improve the layout and function of their tired 1980’s bathrooms. The master bath had a huge sunken tub that took up half the floor space and the shower was tiny and in small room with the toilet. We created a new toilet room and moved the shower to allow it to grow in size. This new space is far more in tune with the client’s needs. The kid’s bath was a large space. It only needed to be updated to today’s look and to flow with the rest of the house. The powder room was small, adding the pedestal sink opened it up and the wallpaper and ship lap added the character that it needed

The soaking tub was positioned to capture views of the tree canopy beyond. The vanity mirror floats in the space, exposing glimpses of the shower behind.

The Tranquility Residence is a mid-century modern home perched amongst the trees in the hills of Suffern, New York. After the homeowners purchased the home in the Spring of 2021, they engaged TEROTTI to reimagine the primary and tertiary bathrooms. The peaceful and subtle material textures of the primary bathroom are rich with depth and balance, providing a calming and tranquil space for daily routines. The terra cotta floor tile in the tertiary bathroom is a nod to the history of the home while the shower walls provide a refined yet playful texture to the room.

Modern master bathroom remodel featuring custom finishes throughout. A simple yet rich palette, brass and black fixtures, and warm wood tones make this a luxurious suite.

Foto di una stanza da bagno padronale moderna con ante lisce, ante in legno bruno, doccia a filo pavimento, bidè, piastrelle multicolore, piastrelle di vetro, pareti blu, pavimento in ardesia, lavabo sottopiano, top in quarzo composito, pavimento nero, porta doccia a battente, top bianco, panca da doccia, due lavabi e mobile bagno incassato

Creation of a new master bathroom, kids’ bathroom, toilet room and a WIC from a mid. size bathroom was a challenge but the results were amazing.
The master bathroom has a huge 5.5'x6' shower with his/hers shower heads.
The main wall of the shower is made from 2 book matched porcelain slabs, the rest of the walls are made from Thasos marble tile and the floors are slate stone.
The vanity is a double sink custom made with distress wood stain finish and its almost 10' long.
The vanity countertop and backsplash are made from the same porcelain slab that was used on the shower wall.
The two pocket doors on the opposite wall from the vanity hide the WIC and the water closet where a $6k toilet/bidet unit is warmed up and ready for her owner at any given moment.
Notice also the huge 100" mirror with built-in LED light, it is a great tool to make the relatively narrow bathroom to look twice its size.

Guest bathroom with walk in shower, subway tiles, red vanity, and a concrete countertop.
Photographer: Rob Karosis
Esempio di una grande stanza da bagno country con ante lisce, ante rosse, doccia ad angolo, WC a due pezzi, piastrelle bianche, piastrelle diamantate, pareti bianche, pavimento in ardesia, lavabo sottopiano, top in cemento, top nero, pavimento grigio e porta doccia a battente
Esempio di una grande stanza da bagno country con ante lisce, ante rosse, doccia ad angolo, WC a due pezzi, piastrelle bianche, piastrelle diamantate, pareti bianche, pavimento in ardesia, lavabo sottopiano, top in cemento, top nero, pavimento grigio e porta doccia a battente
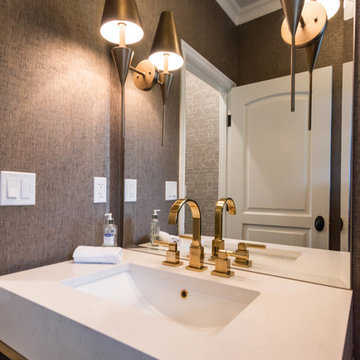
Mel Carll
Esempio di un piccolo bagno di servizio classico con nessun'anta, WC monopezzo, pareti marroni, pavimento in ardesia, lavabo sospeso, top in superficie solida, pavimento grigio e top bianco
Esempio di un piccolo bagno di servizio classico con nessun'anta, WC monopezzo, pareti marroni, pavimento in ardesia, lavabo sospeso, top in superficie solida, pavimento grigio e top bianco
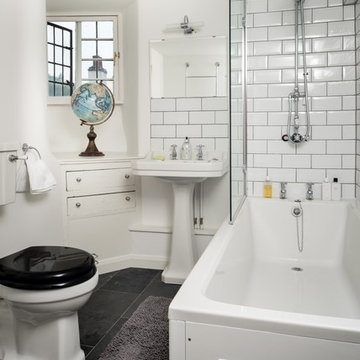
Immagine di una stanza da bagno per bambini classica di medie dimensioni con vasca da incasso, vasca/doccia, WC a due pezzi, piastrelle bianche, piastrelle in ceramica, pareti beige, pavimento in ardesia, lavabo a colonna, top piastrellato, pavimento grigio e porta doccia a battente

Fotos by Ines Grabner
Immagine di una piccola stanza da bagno con doccia design con ante in legno bruno, doccia a filo pavimento, WC sospeso, piastrelle grigie, piastrelle in ardesia, pareti grigie, pavimento in ardesia, lavabo a bacinella, ante lisce, top in legno, pavimento grigio, doccia aperta e top marrone
Immagine di una piccola stanza da bagno con doccia design con ante in legno bruno, doccia a filo pavimento, WC sospeso, piastrelle grigie, piastrelle in ardesia, pareti grigie, pavimento in ardesia, lavabo a bacinella, ante lisce, top in legno, pavimento grigio, doccia aperta e top marrone
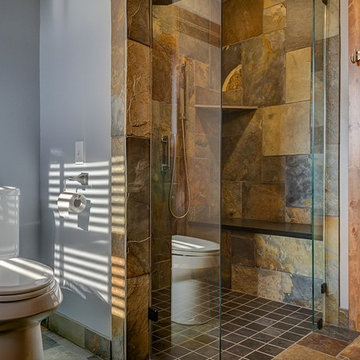
Esempio di una stanza da bagno country di medie dimensioni con ante in legno chiaro, doccia a filo pavimento, WC a due pezzi, piastrelle nere, lastra di pietra, pareti grigie, pavimento in ardesia, lavabo sottopiano, top in granito e ante in stile shaker
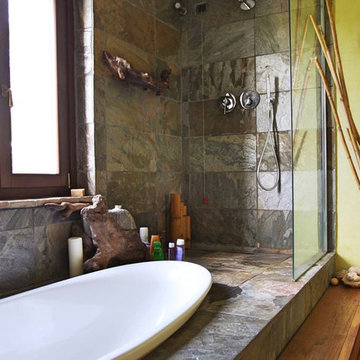
Simone Rezzonico
Foto di una stanza da bagno padronale country di medie dimensioni con nessun'anta, ante con finitura invecchiata, vasca da incasso, doccia a filo pavimento, WC sospeso, lastra di pietra e pavimento in ardesia
Foto di una stanza da bagno padronale country di medie dimensioni con nessun'anta, ante con finitura invecchiata, vasca da incasso, doccia a filo pavimento, WC sospeso, lastra di pietra e pavimento in ardesia

Ispirazione per una grande stanza da bagno padronale chic con ante in stile shaker, ante grigie, doccia aperta, WC monopezzo, piastrelle grigie, piastrelle bianche, piastrelle diamantate, pareti bianche, pavimento in ardesia, lavabo sottopiano e top in superficie solida
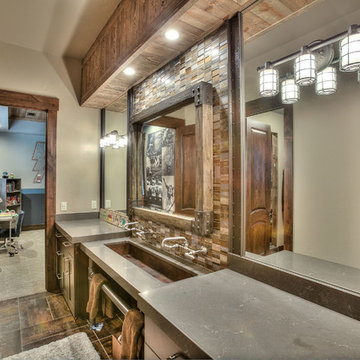
Immagine di una stanza da bagno con doccia rustica di medie dimensioni con ante in stile shaker, ante in legno bruno, doccia alcova, WC a due pezzi, piastrelle multicolore, piastrelle a listelli, pareti beige, pavimento in ardesia, lavabo sottopiano e top in superficie solida

Photos by Langdon Clay
Idee per una stanza da bagno padronale country di medie dimensioni con ante in legno scuro, doccia aperta, vasca giapponese, ante lisce, pareti grigie, WC a due pezzi, pavimento in ardesia, lavabo sottopiano, top in superficie solida e doccia aperta
Idee per una stanza da bagno padronale country di medie dimensioni con ante in legno scuro, doccia aperta, vasca giapponese, ante lisce, pareti grigie, WC a due pezzi, pavimento in ardesia, lavabo sottopiano, top in superficie solida e doccia aperta

Jim Bartsch Photography
Ispirazione per una stanza da bagno padronale etnica di medie dimensioni con lavabo da incasso, ante in legno scuro, top in granito, vasca freestanding, WC a due pezzi, piastrelle in pietra, pareti multicolore, pavimento in ardesia, piastrelle marroni, piastrelle grigie e ante in stile shaker
Ispirazione per una stanza da bagno padronale etnica di medie dimensioni con lavabo da incasso, ante in legno scuro, top in granito, vasca freestanding, WC a due pezzi, piastrelle in pietra, pareti multicolore, pavimento in ardesia, piastrelle marroni, piastrelle grigie e ante in stile shaker

It was quite a feat for the builder, Len Developments, to correctly align the horizontal grain in the stone, The end result is certainly very dramatic.
Photography: Bruce Hemming
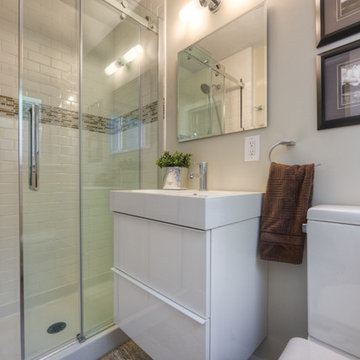
Formerly a 2 piece powder room, now converted into a functional 3 piece with glass enclosed shower.. Floating vanity helps keep space light and "square" toilet adds more modern elements while effectively using every square inch effectively.
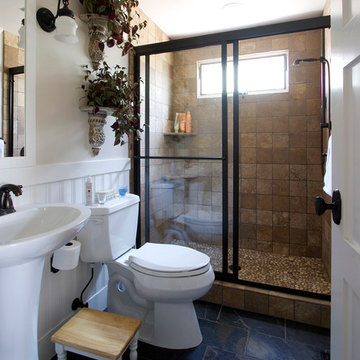
We performed both the design work and the construction for this project.
Immagine di una piccola stanza da bagno con doccia chic con lavabo a colonna, doccia alcova, WC a due pezzi, piastrelle marroni, piastrelle di ciottoli, pareti bianche e pavimento in ardesia
Immagine di una piccola stanza da bagno con doccia chic con lavabo a colonna, doccia alcova, WC a due pezzi, piastrelle marroni, piastrelle di ciottoli, pareti bianche e pavimento in ardesia
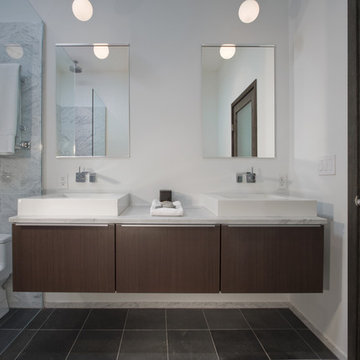
The Master Bathroom in this house, built in 1967 by an architect for his own family, had adequate space and an existing skylight, but was rooted in the 1960s with it’s dark marbled laminate tops and dated cabinetry and tile. The clients and I worked closely together to update the space for their 21st century lifestyle, which meant updating the divided layout and removing an unnecessary bidet.
Project:: Partners 4, Design
Kitchen & Bath Designer:: John B.A. Idstrom II
Cabinetry:: Poggenpohl
Photography:: Gilbertson Photography
Bagni con pavimento in ardesia - Foto e idee per arredare
1

