Bagni con ante marroni e pavimento in ardesia - Foto e idee per arredare
Ordina per:Popolari oggi
1 - 20 di 241 foto

Ispirazione per una piccola stanza da bagno padronale minimalista con ante marroni, piastrelle multicolore, piastrelle a mosaico, pareti nere, pavimento in ardesia, lavabo da incasso, top in quarzo composito, pavimento nero, top bianco, un lavabo e mobile bagno incassato

Klassen Photography
Foto di una stanza da bagno padronale rustica di medie dimensioni con ante marroni, vasca sottopiano, vasca/doccia, piastrelle in ardesia, pavimento in ardesia, lavabo da incasso, top in granito, top multicolore, piastrelle grigie, pareti gialle, pavimento grigio, doccia aperta e ante con riquadro incassato
Foto di una stanza da bagno padronale rustica di medie dimensioni con ante marroni, vasca sottopiano, vasca/doccia, piastrelle in ardesia, pavimento in ardesia, lavabo da incasso, top in granito, top multicolore, piastrelle grigie, pareti gialle, pavimento grigio, doccia aperta e ante con riquadro incassato

The primary shower is open to an enclosed shower garden. The garden has a large opening to the sky above for incredible natural light as well as open to the south lawn beyond. With a flick of a switch, the south door in the shower garden to the exterior can obscure the landscape beyond for modesty and privacy when using the shower.

The bathrooms achieve a spa-like serenity, reflecting personal preferences for teak and marble, deep hues and pastels. This powder room has a custom hand-made vanity countertop made of Hawaiian koa wood with a white glass vessel sink.

FineCraft Contractors, Inc.
Harrison Design
Esempio di una piccola stanza da bagno padronale minimalista con consolle stile comò, ante marroni, doccia alcova, WC a due pezzi, piastrelle beige, piastrelle in gres porcellanato, pareti beige, pavimento in ardesia, lavabo sottopiano, top in quarzite, pavimento multicolore, porta doccia a battente, top nero, toilette, un lavabo, mobile bagno freestanding, soffitto a volta e pareti in perlinato
Esempio di una piccola stanza da bagno padronale minimalista con consolle stile comò, ante marroni, doccia alcova, WC a due pezzi, piastrelle beige, piastrelle in gres porcellanato, pareti beige, pavimento in ardesia, lavabo sottopiano, top in quarzite, pavimento multicolore, porta doccia a battente, top nero, toilette, un lavabo, mobile bagno freestanding, soffitto a volta e pareti in perlinato

The vibrant powder room has floral wallpaper highlighted by crisp white wainscoting. The vanity is a custom-made, furniture grade piece topped with white Carrara marble. Black slate floors complete the room.
What started as an addition project turned into a full house remodel in this Modern Craftsman home in Narberth, PA. The addition included the creation of a sitting room, family room, mudroom and third floor. As we moved to the rest of the home, we designed and built a custom staircase to connect the family room to the existing kitchen. We laid red oak flooring with a mahogany inlay throughout house. Another central feature of this is home is all the built-in storage. We used or created every nook for seating and storage throughout the house, as you can see in the family room, dining area, staircase landing, bedroom and bathrooms. Custom wainscoting and trim are everywhere you look, and gives a clean, polished look to this warm house.
Rudloff Custom Builders has won Best of Houzz for Customer Service in 2014, 2015 2016, 2017 and 2019. We also were voted Best of Design in 2016, 2017, 2018, 2019 which only 2% of professionals receive. Rudloff Custom Builders has been featured on Houzz in their Kitchen of the Week, What to Know About Using Reclaimed Wood in the Kitchen as well as included in their Bathroom WorkBook article. We are a full service, certified remodeling company that covers all of the Philadelphia suburban area. This business, like most others, developed from a friendship of young entrepreneurs who wanted to make a difference in their clients’ lives, one household at a time. This relationship between partners is much more than a friendship. Edward and Stephen Rudloff are brothers who have renovated and built custom homes together paying close attention to detail. They are carpenters by trade and understand concept and execution. Rudloff Custom Builders will provide services for you with the highest level of professionalism, quality, detail, punctuality and craftsmanship, every step of the way along our journey together.
Specializing in residential construction allows us to connect with our clients early in the design phase to ensure that every detail is captured as you imagined. One stop shopping is essentially what you will receive with Rudloff Custom Builders from design of your project to the construction of your dreams, executed by on-site project managers and skilled craftsmen. Our concept: envision our client’s ideas and make them a reality. Our mission: CREATING LIFETIME RELATIONSHIPS BUILT ON TRUST AND INTEGRITY.
Photo Credit: Linda McManus Images
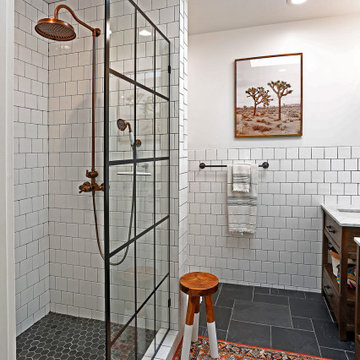
Primary ensuite bathroom, lots of natural light from the new skylight
Immagine di una stanza da bagno con doccia minimal di medie dimensioni con ante lisce, ante marroni, doccia alcova, WC sospeso, piastrelle bianche, piastrelle in gres porcellanato, pareti bianche, pavimento in ardesia, lavabo sottopiano, top in quarzo composito, pavimento grigio, doccia aperta, top bianco, due lavabi e mobile bagno freestanding
Immagine di una stanza da bagno con doccia minimal di medie dimensioni con ante lisce, ante marroni, doccia alcova, WC sospeso, piastrelle bianche, piastrelle in gres porcellanato, pareti bianche, pavimento in ardesia, lavabo sottopiano, top in quarzo composito, pavimento grigio, doccia aperta, top bianco, due lavabi e mobile bagno freestanding
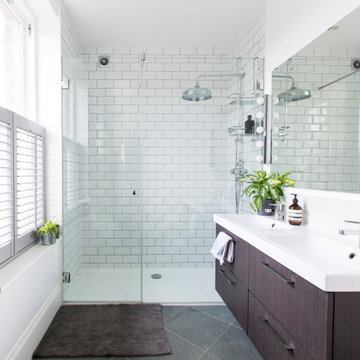
Ensuite bathroom, rock star family home
Esempio di una stanza da bagno padronale bohémian di medie dimensioni con ante lisce, ante marroni, doccia aperta, WC sospeso, piastrelle bianche, piastrelle in ceramica, pareti bianche, pavimento in ardesia, lavabo da incasso, pavimento grigio, porta doccia a battente, due lavabi e mobile bagno sospeso
Esempio di una stanza da bagno padronale bohémian di medie dimensioni con ante lisce, ante marroni, doccia aperta, WC sospeso, piastrelle bianche, piastrelle in ceramica, pareti bianche, pavimento in ardesia, lavabo da incasso, pavimento grigio, porta doccia a battente, due lavabi e mobile bagno sospeso
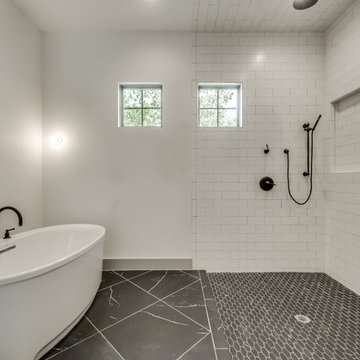
Foto di una grande stanza da bagno padronale country con consolle stile comò, ante marroni, vasca freestanding, doccia ad angolo, WC monopezzo, piastrelle bianche, piastrelle diamantate, pareti bianche, pavimento in ardesia, lavabo sottopiano, top in marmo, pavimento nero, porta doccia a battente e top bianco

The master bathroom is large with plenty of built-in storage space and double vanity. The countertops carry on from the kitchen. A large freestanding tub sits adjacent to the window next to the large stand-up shower. The floor is a dark great chevron tile pattern that grounds the lighter design finishes.

Master bathroom details.
Photographer: Rob Karosis
Esempio di una grande stanza da bagno padronale country con ante lisce, ante marroni, piastrelle bianche, piastrelle diamantate, pareti bianche, pavimento in ardesia, lavabo sottopiano, top in cemento, pavimento nero e top nero
Esempio di una grande stanza da bagno padronale country con ante lisce, ante marroni, piastrelle bianche, piastrelle diamantate, pareti bianche, pavimento in ardesia, lavabo sottopiano, top in cemento, pavimento nero e top nero
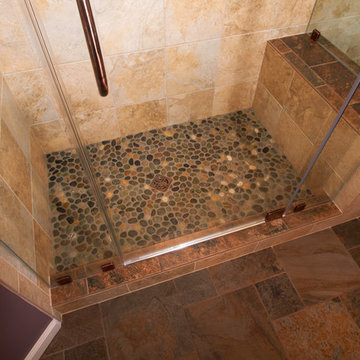
Vista Pro Studios
Esempio di una grande stanza da bagno padronale mediterranea con ante con bugna sagomata, ante marroni, vasca da incasso, doccia ad angolo, WC a due pezzi, piastrelle marroni, piastrelle in gres porcellanato, pareti viola, pavimento in ardesia, lavabo sottopiano e top in granito
Esempio di una grande stanza da bagno padronale mediterranea con ante con bugna sagomata, ante marroni, vasca da incasso, doccia ad angolo, WC a due pezzi, piastrelle marroni, piastrelle in gres porcellanato, pareti viola, pavimento in ardesia, lavabo sottopiano e top in granito
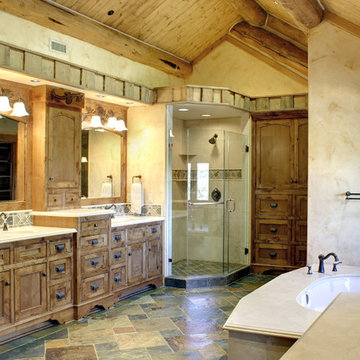
Immagine di una stanza da bagno padronale rustica di medie dimensioni con ante con riquadro incassato, ante marroni, vasca freestanding, doccia alcova, pareti beige, pavimento in ardesia, lavabo sottopiano, top in granito, pavimento multicolore e porta doccia a battente
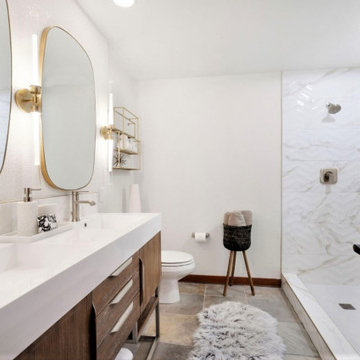
This lovely, upgraded bathroom had the tub removed to super-size the shower area and create more space for the Airbnb guests and owners. New vanity, mirrors and lights complement the contemporary design.
Slate floors and beautiful large format glass tiles and to the updated vibe in this mountain home
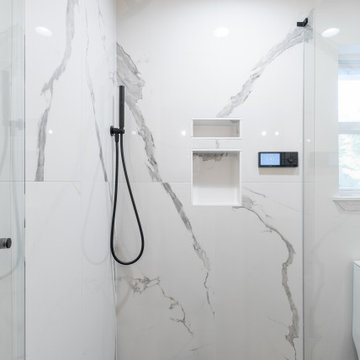
Ispirazione per una stanza da bagno padronale di medie dimensioni con ante lisce, ante marroni, doccia alcova, WC monopezzo, pareti bianche, pavimento in ardesia, lavabo a bacinella, top in quarzo composito, pavimento grigio, porta doccia a battente, top bianco, due lavabi e mobile bagno freestanding

Master bathroom with matt black tub and wood vanity
Photographer: Rob Karosis
Idee per una grande stanza da bagno padronale country con ante lisce, ante marroni, vasca freestanding, piastrelle bianche, pareti bianche, lavabo sottopiano, top in cemento, pavimento nero, top nero e pavimento in ardesia
Idee per una grande stanza da bagno padronale country con ante lisce, ante marroni, vasca freestanding, piastrelle bianche, pareti bianche, lavabo sottopiano, top in cemento, pavimento nero, top nero e pavimento in ardesia
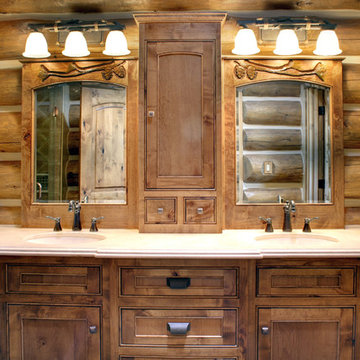
Ispirazione per una stanza da bagno padronale rustica di medie dimensioni con ante con riquadro incassato, ante marroni, doccia alcova, pareti beige, lavabo sottopiano, top in granito, porta doccia a battente, vasca freestanding, pavimento in ardesia e pavimento multicolore

The master bathroom is large with plenty of built-in storage space and double vanity. The countertops carry on from the kitchen. A large freestanding tub sits adjacent to the window next to the large stand-up shower. The floor is a dark great chevron tile pattern that grounds the lighter design finishes.
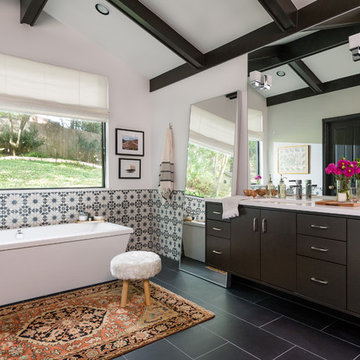
Idee per una grande stanza da bagno padronale classica con lavabo sottopiano, vasca freestanding, doccia alcova, piastrelle multicolore, pareti bianche, ante lisce, ante marroni, piastrelle in ceramica, pavimento in ardesia, pavimento grigio e porta doccia a battente
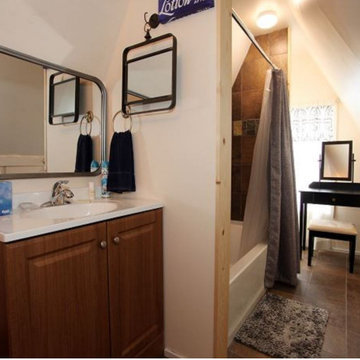
Mid-mod details at bathroom
angled ceilings
Foto di una stanza da bagno minimalista di medie dimensioni con consolle stile comò, ante marroni, vasca ad alcova, doccia alcova, piastrelle marroni, piastrelle in pietra, pareti bianche, pavimento in ardesia, lavabo integrato, top in superficie solida, pavimento marrone, doccia con tenda, top bianco, nicchia e un lavabo
Foto di una stanza da bagno minimalista di medie dimensioni con consolle stile comò, ante marroni, vasca ad alcova, doccia alcova, piastrelle marroni, piastrelle in pietra, pareti bianche, pavimento in ardesia, lavabo integrato, top in superficie solida, pavimento marrone, doccia con tenda, top bianco, nicchia e un lavabo
Bagni con ante marroni e pavimento in ardesia - Foto e idee per arredare
1