Bagni con ante con bugna sagomata e pavimento con piastrelle a mosaico - Foto e idee per arredare
Filtra anche per:
Budget
Ordina per:Popolari oggi
1 - 20 di 1.147 foto
1 di 3

Gray tones playfulness a kid’s bathroom in Oak Park.
This bath was design with kids in mind but still to have the aesthetic lure of a beautiful guest bathroom.
The flooring is made out of gray and white hexagon tiles with different textures to it, creating a playful puzzle of colors and creating a perfect anti slippery surface for kids to use.
The walls tiles are 3x6 gray subway tile with glossy finish for an easy to clean surface and to sparkle with the ceiling lighting layout.
A semi-modern vanity design brings all the colors together with darker gray color and quartz countertop.
In conclusion a bathroom for everyone to enjoy and admire.
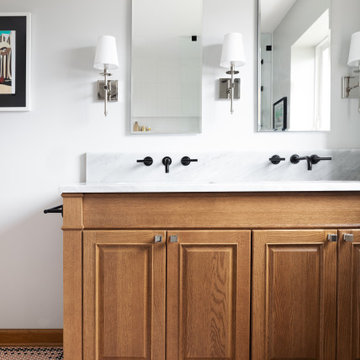
Idee per una stanza da bagno padronale tradizionale con ante con bugna sagomata, ante in legno scuro, doccia alcova, pavimento con piastrelle a mosaico, lavabo sottopiano, top in marmo, pavimento multicolore, top grigio, due lavabi e mobile bagno incassato
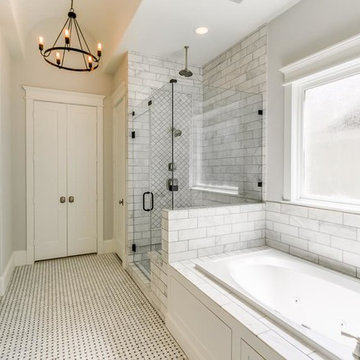
Master bath
Ispirazione per una stanza da bagno padronale tradizionale di medie dimensioni con ante con bugna sagomata, ante bianche, vasca da incasso, doccia aperta, WC a due pezzi, piastrelle bianche, piastrelle di marmo, pareti bianche, pavimento con piastrelle a mosaico, lavabo sottopiano, top in marmo, pavimento bianco e porta doccia a battente
Ispirazione per una stanza da bagno padronale tradizionale di medie dimensioni con ante con bugna sagomata, ante bianche, vasca da incasso, doccia aperta, WC a due pezzi, piastrelle bianche, piastrelle di marmo, pareti bianche, pavimento con piastrelle a mosaico, lavabo sottopiano, top in marmo, pavimento bianco e porta doccia a battente

www.usframelessglassshowerdoor.com
Ispirazione per una stanza da bagno con doccia classica di medie dimensioni con ante con bugna sagomata, ante bianche, doccia alcova, WC monopezzo, piastrelle grigie, piastrelle bianche, piastrelle in gres porcellanato, pareti bianche, pavimento con piastrelle a mosaico, lavabo sottopiano e top in marmo
Ispirazione per una stanza da bagno con doccia classica di medie dimensioni con ante con bugna sagomata, ante bianche, doccia alcova, WC monopezzo, piastrelle grigie, piastrelle bianche, piastrelle in gres porcellanato, pareti bianche, pavimento con piastrelle a mosaico, lavabo sottopiano e top in marmo
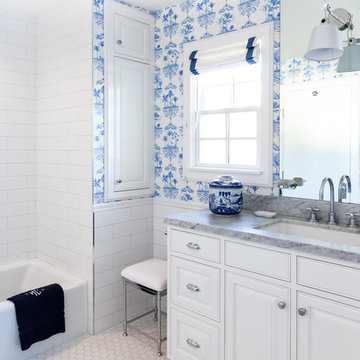
Kat Alves
Ispirazione per una stanza da bagno con doccia classica con ante con bugna sagomata, ante bianche, vasca ad alcova, piastrelle bianche, piastrelle in ceramica, pareti multicolore, pavimento con piastrelle a mosaico, lavabo sottopiano, pavimento bianco e top grigio
Ispirazione per una stanza da bagno con doccia classica con ante con bugna sagomata, ante bianche, vasca ad alcova, piastrelle bianche, piastrelle in ceramica, pareti multicolore, pavimento con piastrelle a mosaico, lavabo sottopiano, pavimento bianco e top grigio
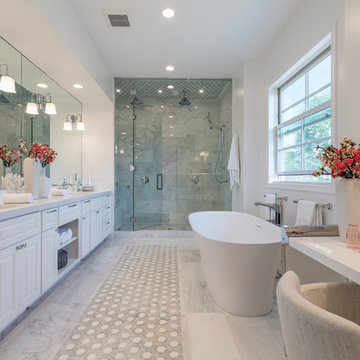
Master bathroom with large shower, tub, double vanity, make up table.
Foto di un'ampia stanza da bagno padronale classica con ante con bugna sagomata, ante bianche, vasca freestanding, doccia alcova, WC monopezzo, piastrelle grigie, piastrelle di marmo, pareti bianche, pavimento con piastrelle a mosaico, lavabo sottopiano, top in quarzo composito, pavimento grigio, porta doccia a battente e top bianco
Foto di un'ampia stanza da bagno padronale classica con ante con bugna sagomata, ante bianche, vasca freestanding, doccia alcova, WC monopezzo, piastrelle grigie, piastrelle di marmo, pareti bianche, pavimento con piastrelle a mosaico, lavabo sottopiano, top in quarzo composito, pavimento grigio, porta doccia a battente e top bianco
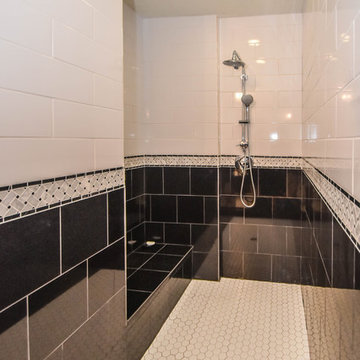
This Houston bathroom features polished chrome and a black-and-white palette, lending plenty of glamour and visual drama.
"We incorporated many of the latest bathroom design trends - like the metallic finish on the claw feet of the tub; crisp, bright whites and the oversized tiles on the shower wall," says Outdoor Homescapes' interior project designer, Lisha Maxey. "But the overall look is classic and elegant and will hold up well for years to come."
As you can see from the "before" pictures, this 300-square foot, long, narrow space has come a long way from its outdated, wallpaper-bordered beginnings.
"The client - a Houston woman who works as a physician's assistant - had absolutely no idea what to do with her bathroom - she just knew she wanted it updated," says Outdoor Homescapes of Houston owner Wayne Franks. "Lisha did a tremendous job helping this woman find her own personal style while keeping the project enjoyable and organized."
Let's start the tour with the new, updated floors. Black-and-white Carrara marble mosaic tile has replaced the old 8-inch tiles. (All the tile, by the way, came from Floor & Décor. So did the granite countertop.)
The walls, meanwhile, have gone from ho-hum beige to Agreeable Gray by Sherwin Williams. (The trim is Reflective White, also by Sherwin Williams.)
Polished "Absolute Black" granite now gleams where the pink-and-gray marble countertops used to be; white vessel bowls have replaced the black undermount black sinks and the cabinets got an update with glass-and-chrome knobs and pulls (note the matching towel bars):
The outdated black tub also had to go. In its place we put a doorless shower.
Across from the shower sits a claw foot tub - a 66' inch Sanford cast iron model in black, with polished chrome Imperial feet. "The waincoting behind it and chandelier above it," notes Maxey, "adds an upscale, finished look and defines the tub area as a separate space."
The shower wall features 6 x 18-inch tiles in a brick pattern - "White Ice" porcelain tile on top, "Absolute Black" granite on the bottom. A beautiful tile mosaic border - Bianco Carrara basketweave marble - serves as an accent ribbon between the two. Covering the shower floor - a classic white porcelain hexagon tile. Mounted above - a polished chrome European rainshower head.
"As always, the client was able to look at - and make changes to - 3D renderings showing how the bathroom would look from every angle when done," says Franks. "Having that kind of control over the details has been crucial to our client satisfaction," says Franks. "And it's definitely paid off for us, in all our great reviews on Houzz and in our Best of Houzz awards for customer service."
And now on to final details!
Accents and décor from Restoration Hardware definitely put Maxey's designer touch on the space - the iron-and-wood French chandelier, polished chrome vanity lights and swivel mirrors definitely knocked this bathroom remodel out of the park!

Muted tones of gray and white mix throughout this bathroom, offering a soothing vibe to all who enter. The modern mosaic floor - in a contrasting basket weave - adds a funky edge to the simple gray and white contrasting sub way tiles that line the shower. Subtle details can be found throughout this space, that all play together to create a seamless, cool design.
Erika Barczak, By Design Interiors, Inc.
Photo Credit: Michael Kaskel www.kaskelphoto.com
Builder: Roy Van Den Heuvel, Brand R Construction
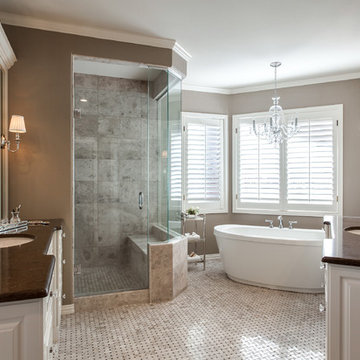
Stone Mosaic Tile floors, marble countertops and backsplash and white painted raised panel cabinets in this luxurious master bathroom with freestanding soaking tub in Greenwood Village Colorado.
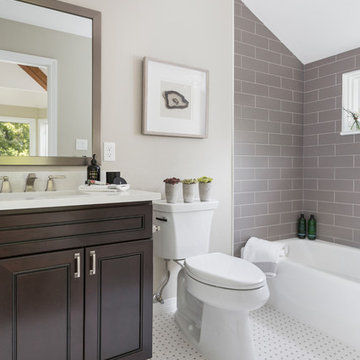
Denver Image Photography
Ispirazione per una piccola stanza da bagno per bambini classica con ante con bugna sagomata, ante in legno bruno, vasca ad alcova, vasca/doccia, WC a due pezzi, piastrelle grigie, piastrelle in ceramica, pareti grigie, pavimento con piastrelle a mosaico, lavabo sottopiano, top in quarzo composito, pavimento bianco, doccia con tenda e top bianco
Ispirazione per una piccola stanza da bagno per bambini classica con ante con bugna sagomata, ante in legno bruno, vasca ad alcova, vasca/doccia, WC a due pezzi, piastrelle grigie, piastrelle in ceramica, pareti grigie, pavimento con piastrelle a mosaico, lavabo sottopiano, top in quarzo composito, pavimento bianco, doccia con tenda e top bianco

Justin Lambert
Esempio di una grande stanza da bagno padronale costiera con ante con bugna sagomata, ante blu, vasca freestanding, pareti grigie, top in legno, porta doccia a battente, doccia ad angolo, piastrelle beige, piastrelle diamantate, pavimento con piastrelle a mosaico, lavabo a bacinella, pavimento blu e top marrone
Esempio di una grande stanza da bagno padronale costiera con ante con bugna sagomata, ante blu, vasca freestanding, pareti grigie, top in legno, porta doccia a battente, doccia ad angolo, piastrelle beige, piastrelle diamantate, pavimento con piastrelle a mosaico, lavabo a bacinella, pavimento blu e top marrone
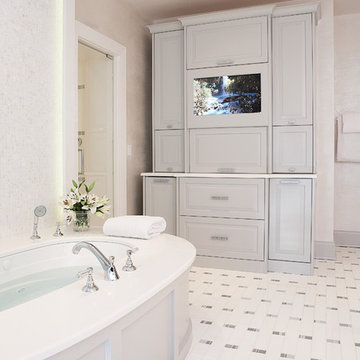
Immagine di un'ampia stanza da bagno padronale contemporanea con ante con bugna sagomata, ante bianche, vasca sottopiano, piastrelle bianche, piastrelle a mosaico, pareti bianche, pavimento con piastrelle a mosaico, top in quarzo composito, pavimento multicolore e lavabo sottopiano
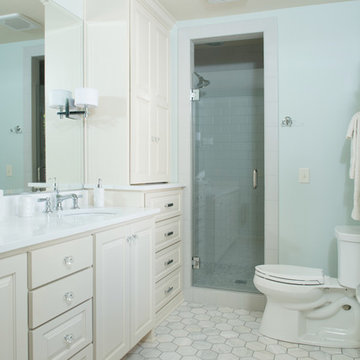
Matt Koucerek
Immagine di una stanza da bagno con doccia american style di medie dimensioni con ante con bugna sagomata, ante bianche, pareti bianche, pavimento con piastrelle a mosaico, doccia alcova, piastrelle bianche, piastrelle diamantate e lavabo sottopiano
Immagine di una stanza da bagno con doccia american style di medie dimensioni con ante con bugna sagomata, ante bianche, pareti bianche, pavimento con piastrelle a mosaico, doccia alcova, piastrelle bianche, piastrelle diamantate e lavabo sottopiano
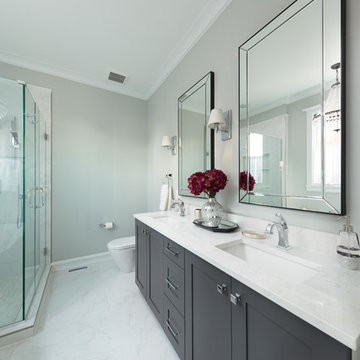
This elegant master bath was a tremendous update for this Chicago client of ours! They didn't want the bathroom to be too "current" but instead wanted a look that would last a lifetime.
We opted for bright whites and moody grays as the overall color palette, which pairs perfectly with the clean, symmetrical design. A brand new walk-in shower and free-standing tub were installed, complete with luxurious and modern finishes. Storage was also key, as we wanted the client to be able to keep their newly designed bathroom as organized as possible. A shower niche, bathtub shelf, and a custom vanity with tons of storage were the answer!
This easy to maintain master bath feel open and refreshing with a strong balance of classic and contemporary design.
Designed by Chi Renovation & Design who serve Chicago and its surrounding suburbs, with an emphasis on the North Side and North Shore. You'll find their work from the Loop through Lincoln Park, Skokie, Wilmette, and all the way up to Lake Forest.
For more about Chi Renovation & Design, click here: https://www.chirenovation.com/
To learn more about this project, click here: https://www.chirenovation.com/portfolio/chicago-master-bath-remodel/#bath-renovation
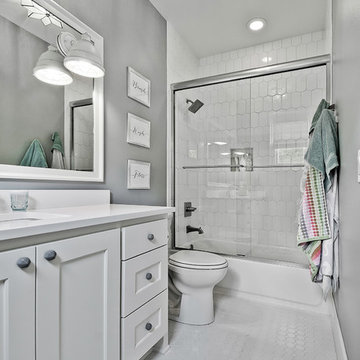
Ispirazione per una grande stanza da bagno per bambini american style con ante con bugna sagomata, ante bianche, vasca/doccia, WC a due pezzi, piastrelle bianche, piastrelle in gres porcellanato, pareti grigie, pavimento con piastrelle a mosaico, lavabo sottopiano, top in quarzo composito, pavimento bianco, porta doccia scorrevole e top bianco
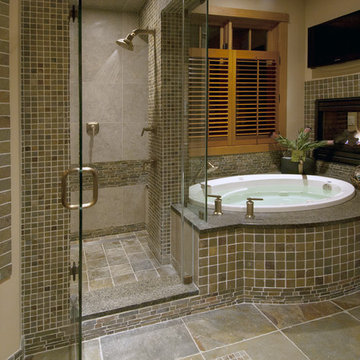
Designed by Marie Lail Blackburn, CMKBD
Ispirazione per una grande stanza da bagno padronale contemporanea con ante con bugna sagomata, ante in legno bruno, vasca da incasso, doccia ad angolo, piastrelle beige, piastrelle marroni, piastrelle grigie, piastrelle multicolore, piastrelle in pietra, pareti beige, pavimento con piastrelle a mosaico, lavabo sottopiano e top in granito
Ispirazione per una grande stanza da bagno padronale contemporanea con ante con bugna sagomata, ante in legno bruno, vasca da incasso, doccia ad angolo, piastrelle beige, piastrelle marroni, piastrelle grigie, piastrelle multicolore, piastrelle in pietra, pareti beige, pavimento con piastrelle a mosaico, lavabo sottopiano e top in granito
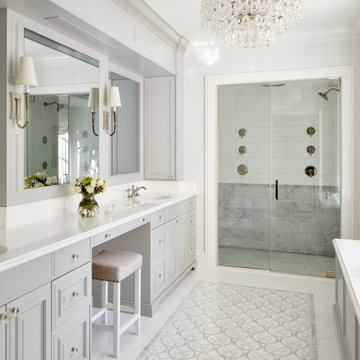
Ispirazione per una stanza da bagno padronale tradizionale con ante con bugna sagomata, ante grigie, vasca sottopiano, doccia doppia, piastrelle di marmo, pareti grigie, pavimento con piastrelle a mosaico, lavabo sottopiano, top in marmo, pavimento grigio, porta doccia a battente, top bianco, due lavabi e mobile bagno incassato
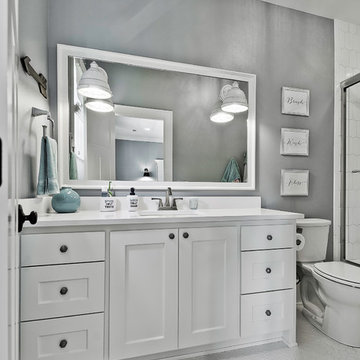
Foto di una grande stanza da bagno per bambini american style con ante con bugna sagomata, ante bianche, vasca/doccia, WC a due pezzi, piastrelle bianche, pareti grigie, pavimento con piastrelle a mosaico, lavabo sottopiano, top in quarzo composito, pavimento bianco, porta doccia scorrevole e top bianco
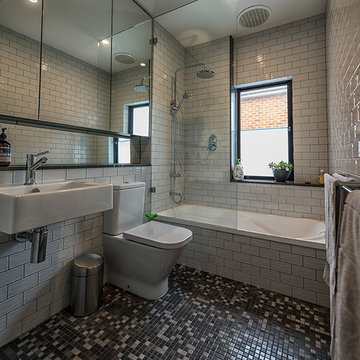
Foto di una stanza da bagno classica di medie dimensioni con ante con bugna sagomata, vasca ad alcova, vasca/doccia, WC a due pezzi, piastrelle grigie, piastrelle diamantate, pavimento con piastrelle a mosaico, lavabo sospeso, top piastrellato, pavimento grigio e doccia aperta
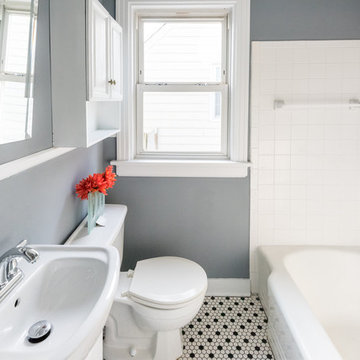
Purchased by Piperbear in 2012 from the original owners, this 1950s Cape Cod needed a complete stylistic makeover. The wall between the kitchen and dining room was mostly removed, and the kitchen was redone with a new layout, granite countertops and new appliances; the downstairs bathroom was updated with new fixtures and period appropriate black and white hexagon tile. Upstairs, 220 feet of square footage was added by raising the roof and pushing into the dormers, creating a new full bathroom and laundry area.
Bagni con ante con bugna sagomata e pavimento con piastrelle a mosaico - Foto e idee per arredare
1

