Bagni con WC monopezzo e pavimento blu - Foto e idee per arredare
Filtra anche per:
Budget
Ordina per:Popolari oggi
1 - 20 di 1.277 foto
1 di 3

This bathroom got a punch of personality with this modern, monochromatic design. Hand molded wall tiles and these playful, porcelain floor tiles add the perfect amount of movement and style to this newly remodeled space.
Rug: Abstract in blue and charcoal, Safavieh
Wallpaper: Barnaby Indigo faux grasscloth by A-Street Prints
Vanity hardware: Mergence in matte black and satin nickel, Amerock
Shower enclosure: Enigma-XO, DreamLine
Shower wall tiles: Flash series in cobalt, 3 by 12 inches, Arizona Tile
Floor tile: Taco Melange Blue, SomerTile

Designer: MODtage Design /
Photographer: Paul Dyer
Idee per un grande bagno di servizio chic con piastrelle blu, lavabo sottopiano, piastrelle in ceramica, pavimento con piastrelle in ceramica, pavimento blu, ante con riquadro incassato, ante in legno chiaro, WC monopezzo, pareti multicolore, top in saponaria e top bianco
Idee per un grande bagno di servizio chic con piastrelle blu, lavabo sottopiano, piastrelle in ceramica, pavimento con piastrelle in ceramica, pavimento blu, ante con riquadro incassato, ante in legno chiaro, WC monopezzo, pareti multicolore, top in saponaria e top bianco

In a home with just about 1000 sf our design needed to thoughtful, unlike the recent contractor-grade flip it had recently undergone. For clients who love to cook and entertain we came up with several floor plans and this open layout worked best. We used every inch available to add storage, work surfaces, and even squeezed in a 3/4 bath! Colorful but still soothing, the greens in the kitchen and blues in the bathroom remind us of Big Sur, and the nod to mid-century perfectly suits the home and it's new owners.

Idee per una grande stanza da bagno padronale moderna con doccia doppia, WC monopezzo, piastrelle bianche, piastrelle in ceramica, pareti bianche, lavabo a bacinella, top in legno, porta doccia a battente, top marrone, due lavabi, mobile bagno sospeso, soffitto a volta, ante lisce, ante in legno scuro, pavimento in cemento, pavimento blu e nicchia
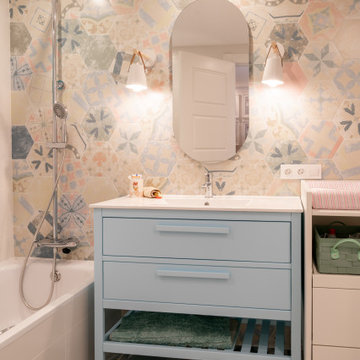
El baño infantil, se diseño con un alicatado informal de tonos pastel que coordinamos con un porcelanico liso blanco haciendo destacar el frontal y el mueble de lavabo elegido.

Esempio di una piccola stanza da bagno padronale minimal con ante marroni, WC monopezzo, piastrelle di cemento, pareti bianche, pavimento in cementine, top in quarzo composito, pavimento blu, nicchia, un lavabo, mobile bagno sospeso, soffitto a volta e ante lisce

his Mid-town Ventura guest bath was in desperate need of remodeling. The alcove (3 sided) tub completely closed off the already small space. We knocked out that wing wall, picked a light and bright palette which gave us an opportunity to pick a fun and adventurous floor! Click through to see the dramatic before and after photos! If you are interested in remodeling your home, or know someone who is, I serve all of Ventura County. Designer: Crickett Kinser Design Firm: Kitchen Places Ventura Photo Credits: UpMarket Photo

Sleek black and white palette with unexpected blue hexagon floor. Bedrosians Cloe wall tile provides a stunning backdrop of interesting variations in hue and tone, complimented by Cal Faucets Tamalpais plumbing fixtures and Hubbardton Forge Vela light fixtures.

Guest Bathroom - This Guest bathroom offers a tub/shower and large vanity in one room and across the hall is a powder room with a small vanity and toilet. The large white tile in the tub area are stacked to offer a very clean look. The client wanted a glass door but without the track. We installed a swing door that covers about half the tub area. The vanities have flat door and drawer fronts for a very clean transitional looks that is accented with round brass hardware. The mirror is built-in to a featured tile wall and framed by two alabaster sconces. The dark blue tile floor complements the vanities and the age of the overall home. The powder room features three floating shelves for décor and storage.

Core Remodel was contacted by the new owners of this single family home in Logan Square after they hired another general contractor to remodel their kitchen. Unfortunately, the original GC didn't finish the job and the owners were waiting over 6 months for work to commence - and expecting a newborn baby, living with their parents temporarily and needed a working and functional master bathroom to move back home.
Core Remodel was able to come in and make the necessary changes to get this job moving along and completed with very little to work with. The new plumbing and electrical had to be completely redone as there was lots of mechanical errors from the old GC. The existing space had no master bathroom on the second floor, so this was an addition - not a typical remodel.
The job was eventually completed and the owners were thrilled with the quality of work, timeliness and constant communication. This was one of our favorite jobs to see how happy the clients were after the job was completed. The owners are amazing and continue to give Core Remodel glowing reviews and referrals. Additionally, the owners had a very clear vision for what they wanted and we were able to complete the job while working with the owners!
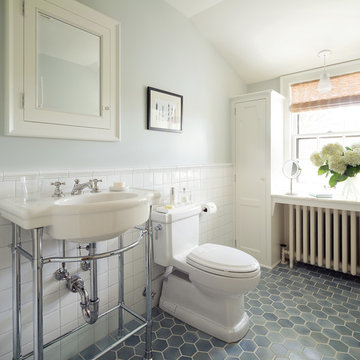
Photography: Steve Henke
Foto di una stanza da bagno tradizionale con WC monopezzo, piastrelle bianche, pareti grigie, lavabo a consolle e pavimento blu
Foto di una stanza da bagno tradizionale con WC monopezzo, piastrelle bianche, pareti grigie, lavabo a consolle e pavimento blu

Todd Mason, Halkin Photography
Idee per una stanza da bagno padronale design di medie dimensioni con ante lisce, ante bianche, doccia doppia, WC monopezzo, piastrelle blu, piastrelle di marmo, pareti blu, pavimento in marmo, lavabo integrato, top in superficie solida, pavimento blu e porta doccia scorrevole
Idee per una stanza da bagno padronale design di medie dimensioni con ante lisce, ante bianche, doccia doppia, WC monopezzo, piastrelle blu, piastrelle di marmo, pareti blu, pavimento in marmo, lavabo integrato, top in superficie solida, pavimento blu e porta doccia scorrevole
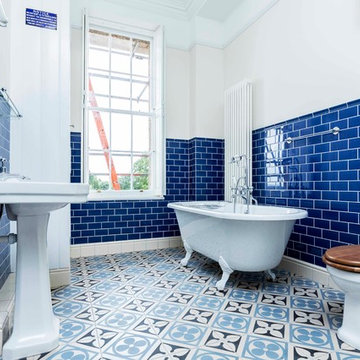
Esempio di una stanza da bagno vittoriana di medie dimensioni con vasca con piedi a zampa di leone, piastrelle blu, piastrelle diamantate, pareti marroni, pavimento blu, WC monopezzo, pavimento con piastrelle in ceramica e lavabo a consolle
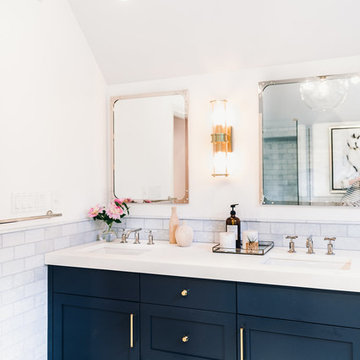
Master bathroom renovation.
Custom vanity in Benjamin Moore Hale Navy
Hardware from Rejuvenation
Lighting from Restoration Hardware
Countertop in white thassos marble
Backsplash in blue celeste subway tile
Floor tile in New Ravenna
Sinks, faucets, toilet, shower system from Kohler
Mirrors from Restoration Hardware
Tub from Albion (Tubby Torre)
Portrait from Renaissance Fine Arts
Photos by Katie Merkle Photography
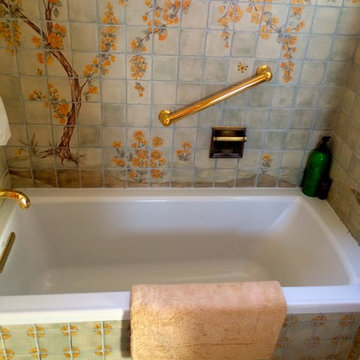
Immagine di una piccola stanza da bagno con doccia etnica con vasca ad alcova, vasca/doccia, WC monopezzo, piastrelle blu, piastrelle in ceramica, pareti marroni, pavimento con piastrelle in ceramica, lavabo sottopiano, top in marmo e pavimento blu
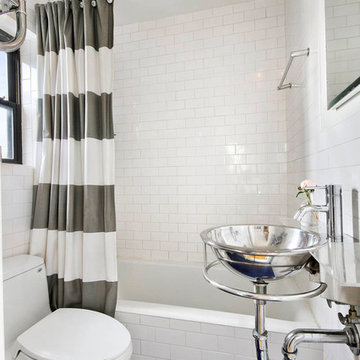
Julie Florio Photography
Immagine di una piccola stanza da bagno minimal con lavabo sospeso, vasca/doccia, WC monopezzo, piastrelle bianche, pareti bianche, pavimento con piastrelle a mosaico, vasca ad alcova, piastrelle diamantate, top in vetro, pavimento blu e doccia con tenda
Immagine di una piccola stanza da bagno minimal con lavabo sospeso, vasca/doccia, WC monopezzo, piastrelle bianche, pareti bianche, pavimento con piastrelle a mosaico, vasca ad alcova, piastrelle diamantate, top in vetro, pavimento blu e doccia con tenda

Foto di una stanza da bagno stile marinaro di medie dimensioni con lavabo sottopiano, ante in stile shaker, ante bianche, piastrelle blu, WC monopezzo, pareti blu, pavimento blu, pavimento con piastrelle in ceramica, top in quarzo composito e top marrone
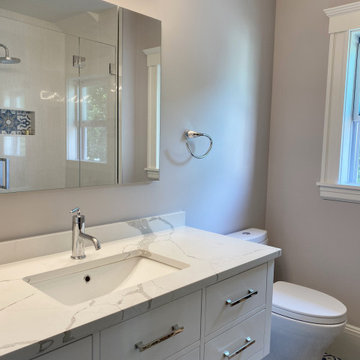
This growing family needed more crawl space, but love their antique Craftsman style home. An addition expanded the kitchen, made space for a primary bedroom and 2nd bath on the upper level. The large finished basement provides plenty of space for play and for gathering, as well as a bedroom and bath for visiting family and friends. This home was designed to be lived-in and well-loved, honoring the warmth and comfort of its original 1920s style.

The Powder room off the kitchen in a Mid Century modern home built by a student of Eichler. This Eichler inspired home was completely renovated and restored to meet current structural, electrical, and energy efficiency codes as it was in serious disrepair when purchased as well as numerous and various design elements being inconsistent with the original architectural intent of the house from subsequent remodels.

Winner of the 2018 Tour of Homes Best Remodel, this whole house re-design of a 1963 Bennet & Johnson mid-century raised ranch home is a beautiful example of the magic we can weave through the application of more sustainable modern design principles to existing spaces.
We worked closely with our client on extensive updates to create a modernized MCM gem.
Extensive alterations include:
- a completely redesigned floor plan to promote a more intuitive flow throughout
- vaulted the ceilings over the great room to create an amazing entrance and feeling of inspired openness
- redesigned entry and driveway to be more inviting and welcoming as well as to experientially set the mid-century modern stage
- the removal of a visually disruptive load bearing central wall and chimney system that formerly partitioned the homes’ entry, dining, kitchen and living rooms from each other
- added clerestory windows above the new kitchen to accentuate the new vaulted ceiling line and create a greater visual continuation of indoor to outdoor space
- drastically increased the access to natural light by increasing window sizes and opening up the floor plan
- placed natural wood elements throughout to provide a calming palette and cohesive Pacific Northwest feel
- incorporated Universal Design principles to make the home Aging In Place ready with wide hallways and accessible spaces, including single-floor living if needed
- moved and completely redesigned the stairway to work for the home’s occupants and be a part of the cohesive design aesthetic
- mixed custom tile layouts with more traditional tiling to create fun and playful visual experiences
- custom designed and sourced MCM specific elements such as the entry screen, cabinetry and lighting
- development of the downstairs for potential future use by an assisted living caretaker
- energy efficiency upgrades seamlessly woven in with much improved insulation, ductless mini splits and solar gain
Bagni con WC monopezzo e pavimento blu - Foto e idee per arredare
1

