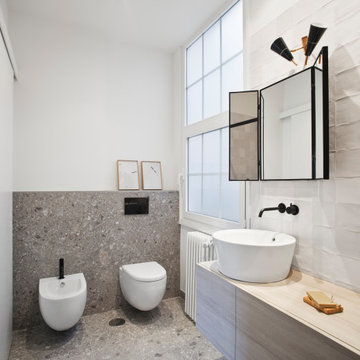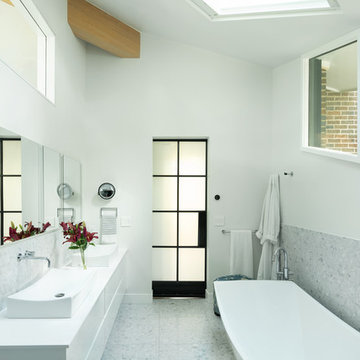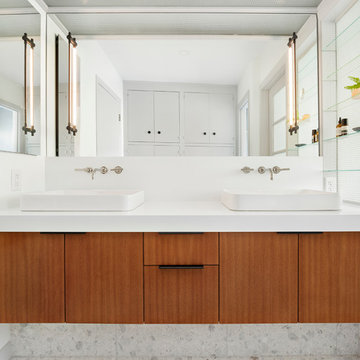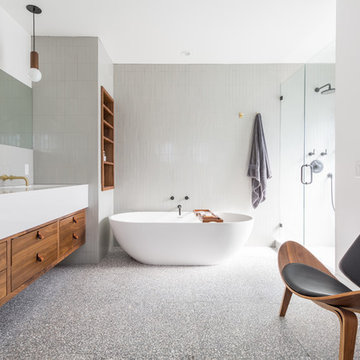Bagni con pavimento alla veneziana - Foto e idee per arredare
Filtra anche per:
Budget
Ordina per:Popolari oggi
1 - 20 di 1.153 foto
1 di 3

geometric tile featuring a grid pattern contrasts with the organic nature of the large-aggregate black and white terrazzo flooring at this custom shower

Thomas Leclerc
Idee per una stanza da bagno padronale scandinava di medie dimensioni con ante in legno chiaro, piastrelle blu, pareti bianche, lavabo a bacinella, top in legno, pavimento multicolore, doccia aperta, vasca sottopiano, doccia a filo pavimento, piastrelle in terracotta, pavimento alla veneziana, top marrone e ante lisce
Idee per una stanza da bagno padronale scandinava di medie dimensioni con ante in legno chiaro, piastrelle blu, pareti bianche, lavabo a bacinella, top in legno, pavimento multicolore, doccia aperta, vasca sottopiano, doccia a filo pavimento, piastrelle in terracotta, pavimento alla veneziana, top marrone e ante lisce

Foto di una grande stanza da bagno padronale design con ante in legno chiaro, piastrelle bianche, piastrelle in ceramica, pareti bianche, pavimento alla veneziana, lavabo sottopiano, top in quarzo composito, pavimento grigio, top bianco, due lavabi, mobile bagno sospeso e ante lisce

Foto di una grande stanza da bagno padronale moderna con ante lisce, ante verdi, piastrelle bianche, pareti bianche, pavimento alla veneziana, lavabo da incasso, pavimento bianco, top bianco, due lavabi e mobile bagno incassato

Rénovation complète d'un appartement haussmmannien de 70m2 dans le 14ème arr. de Paris. Les espaces ont été repensés pour créer une grande pièce de vie regroupant la cuisine, la salle à manger et le salon. Les espaces sont sobres et colorés. Pour optimiser les rangements et mettre en valeur les volumes, le mobilier est sur mesure, il s'intègre parfaitement au style de l'appartement haussmannien.

Ispirazione per un'ampia stanza da bagno padronale minimalista con ante lisce, ante in legno scuro, vasca freestanding, zona vasca/doccia separata, WC monopezzo, piastrelle blu, piastrelle di vetro, pareti blu, pavimento alla veneziana, lavabo sottopiano, top in quarzo composito, pavimento beige, porta doccia a battente, top bianco, panca da doccia, un lavabo e mobile bagno sospeso

Immagine di una stanza da bagno padronale minimal con ante lisce, ante in legno scuro, vasca freestanding, doccia doppia, piastrelle grigie, piastrelle multicolore, piastrelle bianche, pavimento alla veneziana, lavabo da incasso, top in quarzo composito, pavimento multicolore, doccia aperta, top nero, un lavabo e mobile bagno sospeso

Powder bath with ceramic tile on wall for texture. Pendant lights replace sconces.
Esempio di una piccola stanza da bagno con doccia moderna con ante lisce, WC sospeso, piastrelle beige, piastrelle in ceramica, pareti bianche, pavimento alla veneziana, lavabo sottopiano, top in quarzo composito, pavimento bianco, top bianco, un lavabo e mobile bagno sospeso
Esempio di una piccola stanza da bagno con doccia moderna con ante lisce, WC sospeso, piastrelle beige, piastrelle in ceramica, pareti bianche, pavimento alla veneziana, lavabo sottopiano, top in quarzo composito, pavimento bianco, top bianco, un lavabo e mobile bagno sospeso

Ispirazione per una grande stanza da bagno padronale minimalista con ante in legno chiaro, due lavabi, mobile bagno sospeso, ante lisce, vasca freestanding, doccia a filo pavimento, piastrelle rosa, piastrelle in ceramica, pareti bianche, pavimento alla veneziana, lavabo a bacinella, top in marmo, pavimento grigio, doccia aperta, top grigio, nicchia e soffitto in legno

Idee per una stanza da bagno contemporanea con ante lisce, ante grigie, bidè, piastrelle bianche, pareti bianche, pavimento alla veneziana, lavabo a bacinella e pavimento grigio

Foto di una stanza da bagno padronale minimalista con ante lisce, ante bianche, vasca freestanding, doccia a filo pavimento, WC monopezzo, piastrelle bianche, piastrelle di marmo, pareti bianche, pavimento alla veneziana, lavabo a bacinella, top in quarzo composito, pavimento bianco, porta doccia scorrevole e top bianco

We kept the original footprint, linen storage closet, and all the waffle glass features, just updated the finishes and fixtures.
Esempio di una stanza da bagno padronale moderna con ante lisce, ante in legno scuro, pareti bianche, pavimento alla veneziana, lavabo a bacinella, top in quarzo composito, pavimento bianco e top bianco
Esempio di una stanza da bagno padronale moderna con ante lisce, ante in legno scuro, pareti bianche, pavimento alla veneziana, lavabo a bacinella, top in quarzo composito, pavimento bianco e top bianco

Immagine di una piccola stanza da bagno padronale nordica con nessun'anta, ante grigie, vasca freestanding, doccia aperta, WC sospeso, piastrelle grigie, piastrelle di pietra calcarea, pareti blu, pavimento alla veneziana, lavabo sottopiano, top in marmo, pavimento grigio, porta doccia a battente e top grigio

Remodeled by Lion Builder construction
Design By Veneer Designs
Ispirazione per una grande stanza da bagno padronale minimal con ante lisce, vasca freestanding, doccia alcova, WC monopezzo, piastrelle grigie, piastrelle in ceramica, pareti bianche, pavimento alla veneziana, lavabo sottopiano, top in quarzo composito, pavimento grigio, porta doccia a battente, top bianco e ante in legno scuro
Ispirazione per una grande stanza da bagno padronale minimal con ante lisce, vasca freestanding, doccia alcova, WC monopezzo, piastrelle grigie, piastrelle in ceramica, pareti bianche, pavimento alla veneziana, lavabo sottopiano, top in quarzo composito, pavimento grigio, porta doccia a battente, top bianco e ante in legno scuro

Master Bed/Bath Remodel
Immagine di una piccola stanza da bagno design con ante lisce, vasca freestanding, doccia a filo pavimento, piastrelle in ceramica, pavimento alla veneziana, lavabo sottopiano, top in quarzite, porta doccia a battente, due lavabi, mobile bagno sospeso, ante in legno scuro, piastrelle blu, pareti bianche, pavimento grigio e top grigio
Immagine di una piccola stanza da bagno design con ante lisce, vasca freestanding, doccia a filo pavimento, piastrelle in ceramica, pavimento alla veneziana, lavabo sottopiano, top in quarzite, porta doccia a battente, due lavabi, mobile bagno sospeso, ante in legno scuro, piastrelle blu, pareti bianche, pavimento grigio e top grigio

Foto di una piccola stanza da bagno padronale rustica con ante con riquadro incassato, doccia aperta, WC sospeso, piastrelle marroni, piastrelle in ceramica, pareti blu, pavimento alla veneziana, lavabo da incasso, top alla veneziana, porta doccia a battente, top grigio, un lavabo e mobile bagno incassato

Brunswick Parlour transforms a Victorian cottage into a hard-working, personalised home for a family of four.
Our clients loved the character of their Brunswick terrace home, but not its inefficient floor plan and poor year-round thermal control. They didn't need more space, they just needed their space to work harder.
The front bedrooms remain largely untouched, retaining their Victorian features and only introducing new cabinetry. Meanwhile, the main bedroom’s previously pokey en suite and wardrobe have been expanded, adorned with custom cabinetry and illuminated via a generous skylight.
At the rear of the house, we reimagined the floor plan to establish shared spaces suited to the family’s lifestyle. Flanked by the dining and living rooms, the kitchen has been reoriented into a more efficient layout and features custom cabinetry that uses every available inch. In the dining room, the Swiss Army Knife of utility cabinets unfolds to reveal a laundry, more custom cabinetry, and a craft station with a retractable desk. Beautiful materiality throughout infuses the home with warmth and personality, featuring Blackbutt timber flooring and cabinetry, and selective pops of green and pink tones.
The house now works hard in a thermal sense too. Insulation and glazing were updated to best practice standard, and we’ve introduced several temperature control tools. Hydronic heating installed throughout the house is complemented by an evaporative cooling system and operable skylight.
The result is a lush, tactile home that increases the effectiveness of every existing inch to enhance daily life for our clients, proving that good design doesn’t need to add space to add value.

Hood House is a playful protector that respects the heritage character of Carlton North whilst celebrating purposeful change. It is a luxurious yet compact and hyper-functional home defined by an exploration of contrast: it is ornamental and restrained, subdued and lively, stately and casual, compartmental and open.
For us, it is also a project with an unusual history. This dual-natured renovation evolved through the ownership of two separate clients. Originally intended to accommodate the needs of a young family of four, we shifted gears at the eleventh hour and adapted a thoroughly resolved design solution to the needs of only two. From a young, nuclear family to a blended adult one, our design solution was put to a test of flexibility.
The result is a subtle renovation almost invisible from the street yet dramatic in its expressive qualities. An oblique view from the northwest reveals the playful zigzag of the new roof, the rippling metal hood. This is a form-making exercise that connects old to new as well as establishing spatial drama in what might otherwise have been utilitarian rooms upstairs. A simple palette of Australian hardwood timbers and white surfaces are complimented by tactile splashes of brass and rich moments of colour that reveal themselves from behind closed doors.
Our internal joke is that Hood House is like Lazarus, risen from the ashes. We’re grateful that almost six years of hard work have culminated in this beautiful, protective and playful house, and so pleased that Glenda and Alistair get to call it home.

Dans cette maison datant de 1993, il y avait une grande perte de place au RDCH; Les clients souhaitaient une rénovation totale de ce dernier afin de le restructurer. Ils rêvaient d'un espace évolutif et chaleureux. Nous avons donc proposé de re-cloisonner l'ensemble par des meubles sur mesure et des claustras. Nous avons également proposé d'apporter de la lumière en repeignant en blanc les grandes fenêtres donnant sur jardin et en retravaillant l'éclairage. Et, enfin, nous avons proposé des matériaux ayant du caractère et des coloris apportant du peps!

Esempio di una grande stanza da bagno padronale scandinava con ante in stile shaker, ante in legno chiaro, vasca freestanding, doccia a filo pavimento, bidè, piastrelle bianche, piastrelle di vetro, pareti bianche, pavimento alla veneziana, lavabo sottopiano, top in quarzo composito, pavimento grigio, doccia aperta, top bianco, nicchia, due lavabi e mobile bagno incassato
Bagni con pavimento alla veneziana - Foto e idee per arredare
1

