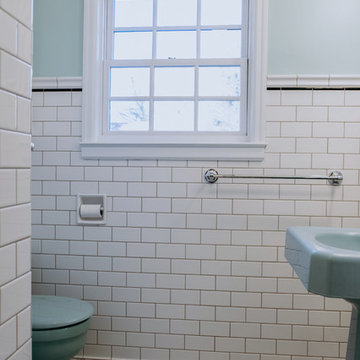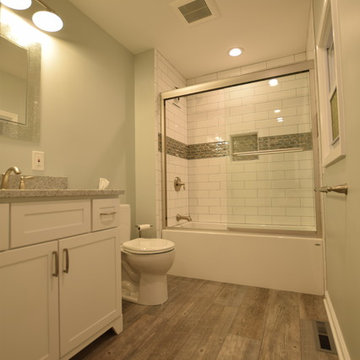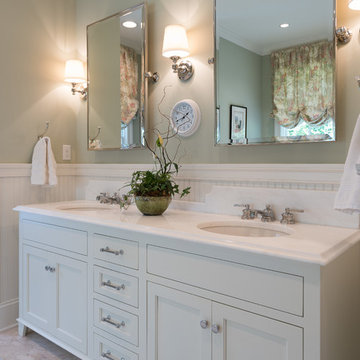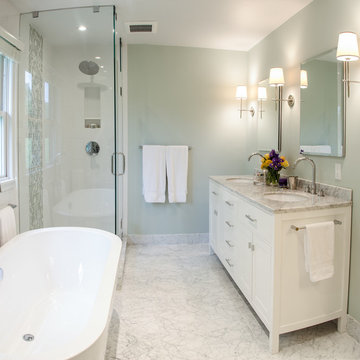Bagni con ante in stile shaker e pareti verdi - Foto e idee per arredare
Filtra anche per:
Budget
Ordina per:Popolari oggi
1 - 20 di 4.225 foto
1 di 3

Interior Design by Adapt Design
Immagine di una stanza da bagno padronale country di medie dimensioni con ante in stile shaker, ante grigie, vasca con piedi a zampa di leone, doccia ad angolo, lavabo sottopiano, top in quarzo composito, pavimento grigio, porta doccia a battente e pareti verdi
Immagine di una stanza da bagno padronale country di medie dimensioni con ante in stile shaker, ante grigie, vasca con piedi a zampa di leone, doccia ad angolo, lavabo sottopiano, top in quarzo composito, pavimento grigio, porta doccia a battente e pareti verdi

Snowberry Lane Photography
Ispirazione per una grande stanza da bagno padronale stile marinaro con ante grigie, vasca freestanding, doccia alcova, piastrelle verdi, pavimento in gres porcellanato, lavabo a bacinella, top in quarzo composito, pavimento grigio, porta doccia a battente, top bianco, ante in stile shaker, piastrelle diamantate e pareti verdi
Ispirazione per una grande stanza da bagno padronale stile marinaro con ante grigie, vasca freestanding, doccia alcova, piastrelle verdi, pavimento in gres porcellanato, lavabo a bacinella, top in quarzo composito, pavimento grigio, porta doccia a battente, top bianco, ante in stile shaker, piastrelle diamantate e pareti verdi

Meghan Bob Photography
Ispirazione per una stanza da bagno padronale chic con ante in stile shaker, ante nere, piastrelle verdi, piastrelle diamantate, pareti verdi, lavabo a bacinella e pavimento multicolore
Ispirazione per una stanza da bagno padronale chic con ante in stile shaker, ante nere, piastrelle verdi, piastrelle diamantate, pareti verdi, lavabo a bacinella e pavimento multicolore

Black metal hardware, floor and shower tile, quartz countertops are all elements that pull this farmhouse bathroom together.
Ispirazione per una piccola stanza da bagno con doccia country con ante in stile shaker, ante grigie, vasca ad alcova, doccia alcova, piastrelle bianche, piastrelle in ceramica, pareti verdi, pavimento in gres porcellanato, lavabo sottopiano, top in marmo, pavimento grigio, doccia con tenda, top bianco, toilette, un lavabo e mobile bagno freestanding
Ispirazione per una piccola stanza da bagno con doccia country con ante in stile shaker, ante grigie, vasca ad alcova, doccia alcova, piastrelle bianche, piastrelle in ceramica, pareti verdi, pavimento in gres porcellanato, lavabo sottopiano, top in marmo, pavimento grigio, doccia con tenda, top bianco, toilette, un lavabo e mobile bagno freestanding

Complete update on this 'builder-grade' 1990's primary bathroom - not only to improve the look but also the functionality of this room. Such an inspiring and relaxing space now ...

Esempio di una stanza da bagno padronale tradizionale di medie dimensioni con ante in stile shaker, ante marroni, doccia alcova, piastrelle verdi, piastrelle di vetro, pareti verdi, pavimento in marmo, lavabo integrato, top in superficie solida, pavimento bianco, porta doccia scorrevole, top bianco e due lavabi

The space is now vibrant and functional. The incorporation of simple and affordable white subway tile mounted vertically, creates a sense of "height" in the bathroom. The custom cabinetry was key. This custom vanity offers ample drawer and closed storage in the condo sized hall bathroom. Meanwhile, the custom linen cabinet, which is recessed into the wall, increases the storage options without losing any main floor space.
Another perk...the bottom compartment of the linen cabinet houses the litterbox - a great feature for our client to conveniently hide it when entertaining guests. Even the furry members of the family are taken into account during our design process.
Photo: Virtual 360NY

We gave a fresh, new look to the Powder Room with crisp white painted wainscoting, and lovely gold leaf wallpaper. The Powder Room window was made to let the light in, and designed and built by Jonathan Clarren, master glass artist. Compositions like this come together by joining elements and accessories, both old and new. Craftsman Four Square, Seattle, WA, Belltown Design, Photography by Julie Mannell.

Upstairs Kids Tub
Foto di una stanza da bagno per bambini chic di medie dimensioni con ante in stile shaker, ante grigie, vasca da incasso, doccia alcova, WC monopezzo, piastrelle blu, piastrelle a mosaico, pareti verdi, pavimento in gres porcellanato, lavabo da incasso, top in quarzo composito, pavimento beige, doccia con tenda e top bianco
Foto di una stanza da bagno per bambini chic di medie dimensioni con ante in stile shaker, ante grigie, vasca da incasso, doccia alcova, WC monopezzo, piastrelle blu, piastrelle a mosaico, pareti verdi, pavimento in gres porcellanato, lavabo da incasso, top in quarzo composito, pavimento beige, doccia con tenda e top bianco

This exquisite bathroom remodel located in Alpharetta, Georgia is the perfect place for any homeowner to slip away into luxurious relaxation.
This bathroom transformation entailed removing two walls to reconfigure the vanity and maximize the square footage. A double vanity was placed to one wall to allow the placement of the beautiful Danae Free Standing Tub. The seamless Serenity Shower glass enclosure showcases detailed tile work and double Delta Cassidy shower rain cans and trim. An airy, spa-like feel was created by combining white marble style tile, Super White Dolomite vanity top and the Sea Salt Sherwin Williams paint on the walls. The dark grey shaker cabinets compliment the Bianco Gioia Marble Basket-weave accent tile and adds a touch of contrast and sophistication.
Vanity Top: 3CM Super White Dolomite with Standard Edge
Hardware: Ascendra Pulls in Polished Chrome
Tub: Danae Acrylic Freestanding Tub with Sidonie Free Standing Tub Faucet with Hand Shower in Chrome
Trims & Finishes: Delta Cassidy Series in Chrome
Tile : Kendal Bianco & Bianco Gioia Marble Basket-weave

Master bathroom reconfigured into a calming 2nd floor oasis with adjoining guest bedroom transforming into a large closet and dressing room. New hardwood flooring and sage green walls warm this soft grey and white pallet.
After Photos by: 8183 Studio

Katherine Hervey
Immagine di una piccola stanza da bagno con doccia minimalista con ante in stile shaker, ante bianche, doccia alcova, WC monopezzo, piastrelle bianche, piastrelle diamantate, pareti verdi, pavimento con piastrelle in ceramica, lavabo a colonna, pavimento grigio e porta doccia a battente
Immagine di una piccola stanza da bagno con doccia minimalista con ante in stile shaker, ante bianche, doccia alcova, WC monopezzo, piastrelle bianche, piastrelle diamantate, pareti verdi, pavimento con piastrelle in ceramica, lavabo a colonna, pavimento grigio e porta doccia a battente

Cozy first floor bath in a early 1900's cottage turned year around home. Shaker White vanity with Gray quartz top. Brushed Nickel fixtures. Bypass shower door. White Subway shower wall tile with accent tile band and shampoo niche. Faux wood floor tile on 3rd's stagger. White two piece ToTo toilet and white acrylic soaker tub. Light green wall color.

Idee per una grande stanza da bagno padronale classica con ante in stile shaker, ante bianche, WC a due pezzi, pareti verdi, pavimento in travertino, lavabo sottopiano, top in quarzo composito e pavimento beige

** Kitchen, Pantry & Bath Cabinetry is by Custom Cupboards in Rustic Beech with a "London Fog" stain; The door is #70800-65 with a #78 drawer front; Hinges are 1-1/4" Overlay with Soft-Close; Drawer Guides are Blumotion Full-Extension with Soft-Close
** TV Cabinetry is by Custom Cupboards in Craftwood "Bright White" with the same cabinet specifications as the Kitchen & Baths
** Kitchen, Pantry & Main Bath Hardware is by Hardware Resources #595-96-BNBDL and #595-128-BNBDL
** TV Cabinetry Hardware is by Hardware Resources #81021-DBAC
** Master Bath Cabinet Hardware is by Schaub #302-26 (pull) and #301-26 (knob)
** Kitchen Countertops are Zodiaq "Coarse Carrara" quartz with an Eased Edge
** TV Countertops are Staron "Sechura Mocha" quartz with an Eased Edge
** Main Bath Countertops are by The Onyx Collection, Inc. in "Flannel" with a Glossy finish with an eased edge with a Wave bowl sink in "Snowswirl"
**** All Lighting Fixtures, Ceiling Fans, Kitchen Sinks, Vanity Sinks, Faucets, Mirrors & Toilets are by SHOWCASE

We updated the master bathroom, by opening up the former 3-wall shower and taking down the half wall separating the toilet.
The tall vertical accent bands, in the shower and behind the toilet enhance the 8' ceiling height.
It feel like this 8' x 14' room doubled in size, thanks to the glass frameless shower enclosure, the sleek freestanding tub and the light colors. The bathroom is modern in its design, and classic at the time with the use of marble and traditional wall sconces.
Photography credits: Tyler Trippet Photography

We added panelling, marble tiles & black rolltop & vanity to the master bathroom in our West Dulwich Family home. The bespoke blinds created privacy & cosiness for evening bathing too

Forever Plaid!
Full bath with unique grey plaid tile on the floor and subway tile in the bathtub/shower area.
Ispirazione per una stanza da bagno stile marinaro con ante in stile shaker, ante bianche, vasca ad alcova, vasca/doccia, pareti verdi, pavimento con piastrelle a mosaico, lavabo sottopiano, pavimento multicolore, doccia con tenda, top bianco, un lavabo e mobile bagno freestanding
Ispirazione per una stanza da bagno stile marinaro con ante in stile shaker, ante bianche, vasca ad alcova, vasca/doccia, pareti verdi, pavimento con piastrelle a mosaico, lavabo sottopiano, pavimento multicolore, doccia con tenda, top bianco, un lavabo e mobile bagno freestanding

Esempio di una piccola stanza da bagno moderna con ante in stile shaker, ante bianche, vasca ad alcova, doccia alcova, WC a due pezzi, piastrelle bianche, piastrelle in gres porcellanato, pareti verdi, pavimento in vinile, lavabo integrato, top in quarzo composito, pavimento beige, doccia con tenda, top bianco, nicchia, un lavabo e mobile bagno freestanding

This design maximises function and privacy while creating a relaxing space. The nib wall with glass panel above was our solution for this ensuite layout.
Bagni con ante in stile shaker e pareti verdi - Foto e idee per arredare
1

