Bagni con pareti nere e pavimento in marmo - Foto e idee per arredare
Filtra anche per:
Budget
Ordina per:Popolari oggi
1 - 20 di 582 foto
1 di 3

Foto di una stanza da bagno design con ante lisce, ante nere, WC sospeso, piastrelle nere, pareti nere, pavimento in marmo, lavabo a bacinella, top in marmo, pavimento bianco, porta doccia a battente, top bianco, un lavabo e mobile bagno sospeso

Remodeled Bathroom in a 1920's building. Features a walk in shower with hidden cabinetry in the wall and a washer and dryer.
Immagine di una piccola stanza da bagno padronale tradizionale con ante a filo, ante nere, WC a due pezzi, piastrelle nere, piastrelle di marmo, pareti nere, pavimento in marmo, lavabo a consolle, top in marmo, pavimento multicolore, porta doccia a battente, top multicolore, un lavabo e mobile bagno freestanding
Immagine di una piccola stanza da bagno padronale tradizionale con ante a filo, ante nere, WC a due pezzi, piastrelle nere, piastrelle di marmo, pareti nere, pavimento in marmo, lavabo a consolle, top in marmo, pavimento multicolore, porta doccia a battente, top multicolore, un lavabo e mobile bagno freestanding

Idee per un'ampia stanza da bagno padronale minimal con ante lisce, ante in legno bruno, vasca freestanding, doccia aperta, WC sospeso, piastrelle nere, piastrelle di marmo, pareti nere, pavimento in marmo, lavabo da incasso, top in marmo, pavimento nero, porta doccia a battente e top nero

Foto di una piccola stanza da bagno padronale minimalista con doccia aperta, WC sospeso, piastrelle nere, piastrelle di marmo, pareti nere, pavimento in marmo, lavabo sospeso, top in marmo, pavimento nero, doccia aperta e top nero

A powder rm featuring Arte Wallcoverings 48103 Masquerade Uni installed by Drop Wallcoverings, Calgary Wallpaper Installer. Interior Design by Cridland Associates. Photography by Lindsay Nichols Photography. Contractor/Build by Triangle Enterprises.
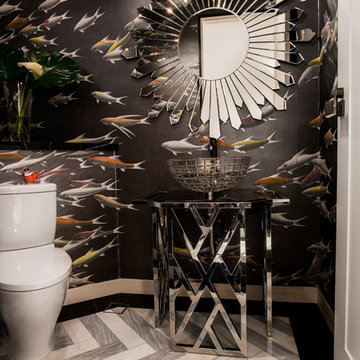
Idee per un bagno di servizio minimal con WC monopezzo, piastrelle grigie, pareti nere, pavimento in marmo, lavabo a colonna e top in acciaio inossidabile

Robert Reck
Immagine di una stanza da bagno padronale contemporanea di medie dimensioni con vasca freestanding, doccia aperta, piastrelle nere, lastra di pietra, pareti nere, pavimento in marmo e doccia aperta
Immagine di una stanza da bagno padronale contemporanea di medie dimensioni con vasca freestanding, doccia aperta, piastrelle nere, lastra di pietra, pareti nere, pavimento in marmo e doccia aperta
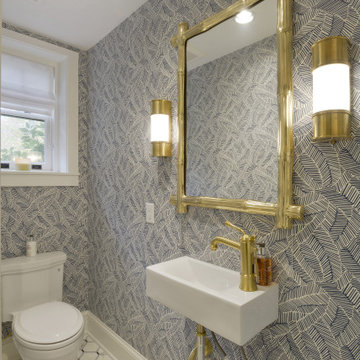
Ispirazione per un piccolo bagno di servizio classico con WC a due pezzi, pareti nere, pavimento in marmo, lavabo sospeso e pavimento bianco
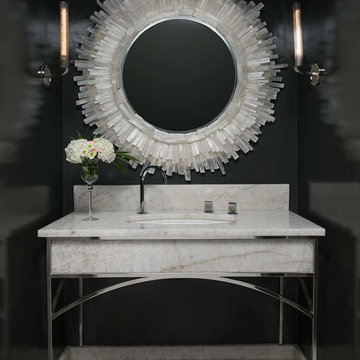
Ispirazione per un bagno di servizio mediterraneo con pareti nere, pavimento in marmo, lavabo sottopiano e top in marmo

Idee per un grande bagno di servizio chic con ante lisce, ante nere, pareti nere, pavimento in marmo, lavabo sottopiano, top in marmo, pavimento nero, top bianco, mobile bagno sospeso e carta da parati

Behind the rolling hills of Arthurs Seat sits “The Farm”, a coastal getaway and future permanent residence for our clients. The modest three bedroom brick home will be renovated and a substantial extension added. The footprint of the extension re-aligns to face the beautiful landscape of the western valley and dam. The new living and dining rooms open onto an entertaining terrace.
The distinct roof form of valleys and ridges relate in level to the existing roof for continuation of scale. The new roof cantilevers beyond the extension walls creating emphasis and direction towards the natural views.

First impression count as you enter this custom-built Horizon Homes property at Kellyville. The home opens into a stylish entryway, with soaring double height ceilings.
It’s often said that the kitchen is the heart of the home. And that’s literally true with this home. With the kitchen in the centre of the ground floor, this home provides ample formal and informal living spaces on the ground floor.
At the rear of the house, a rumpus room, living room and dining room overlooking a large alfresco kitchen and dining area make this house the perfect entertainer. It’s functional, too, with a butler’s pantry, and laundry (with outdoor access) leading off the kitchen. There’s also a mudroom – with bespoke joinery – next to the garage.
Upstairs is a mezzanine office area and four bedrooms, including a luxurious main suite with dressing room, ensuite and private balcony.
Outdoor areas were important to the owners of this knockdown rebuild. While the house is large at almost 454m2, it fills only half the block. That means there’s a generous backyard.
A central courtyard provides further outdoor space. Of course, this courtyard – as well as being a gorgeous focal point – has the added advantage of bringing light into the centre of the house.

For the Powder Room, we used 1" slabs of salvaged antique marble, mounting it on the walls at wainscoting height, and using a brilliant brushed brass metal finish, Cole and Sons Flying Machines - a Steampunk style wallpaper. Victorian / Edwardian House Remodel, Seattle, WA. Belltown Design, Photography by Paula McHugh

We were commissioned to transform a large run-down flat occupying the ground floor and basement of a grand house in Hampstead into a spectacular contemporary apartment.
The property was originally built for a gentleman artist in the 1870s who installed various features including the gothic panelling and stained glass in the living room, acquired from a French church.
Since its conversion into a boarding house soon after the First World War, and then flats in the 1960s, hardly any remedial work had been undertaken and the property was in a parlous state.
Photography: Bruce Heming
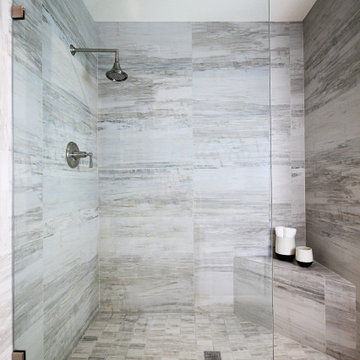
Sophisticated and modern bathroom with walk-in shower, petrified tile and brushed nickel fixtures.
Foto di una stanza da bagno minimalista con ante bianche, doccia aperta, WC monopezzo, pareti nere, pavimento in marmo, lavabo da incasso, top piastrellato, pavimento bianco, doccia aperta, top bianco e due lavabi
Foto di una stanza da bagno minimalista con ante bianche, doccia aperta, WC monopezzo, pareti nere, pavimento in marmo, lavabo da incasso, top piastrellato, pavimento bianco, doccia aperta, top bianco e due lavabi
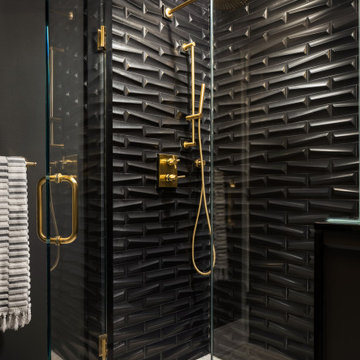
Foto di una piccola stanza da bagno per bambini moderna con doccia alcova, WC a due pezzi, piastrelle nere, piastrelle in ceramica, pareti nere, pavimento in marmo, lavabo a colonna, pavimento bianco e porta doccia a battente

The historical Pemberton Heights home of Texas Governors Ma (Miriam) and Pa (James) Ferguson, built in 1910, is carefully restored to its original state.
Collaboration with Joel Mozersky Design
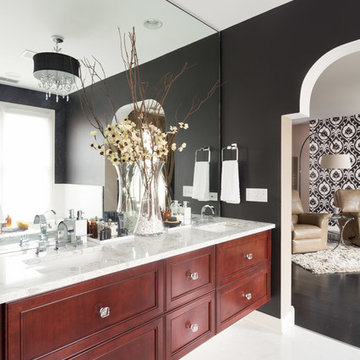
A large master bathroom that exudes glamor and edge. For this bathroom, we adorned the space with a large floating Alderwood vanity consisting of a gorgeous cherry wood finish, large crystal knobs, LED lights, and a mini bar and coffee station.
We made sure to keep a traditional glam look while adding in artistic features such as the creatively shaped entryway, dramatic black accent walls, and intricately designed shower niche.
Other features include a large crystal chandelier, porcelain tiled shower, and subtle recessed lights.
Home located in Glenview, Chicago. Designed by Chi Renovation & Design who serve Chicago and it's surrounding suburbs, with an emphasis on the North Side and North Shore. You'll find their work from the Loop through Lincoln Park, Skokie, Wilmette, and all of the way up to Lake Forest.
For more about Chi Renovation & Design, click here: https://www.chirenovation.com/
To learn more about this project, click here: https://www.chirenovation.com/portfolio/glenview-master-bathroom-remodeling/#bath-renovation

Powder bathroom with marble flooring
Immagine di un piccolo bagno di servizio moderno con ante lisce, ante marroni, WC a due pezzi, piastrelle nere, piastrelle in gres porcellanato, pareti nere, pavimento in marmo, lavabo a bacinella, top in marmo, pavimento multicolore, top bianco e mobile bagno sospeso
Immagine di un piccolo bagno di servizio moderno con ante lisce, ante marroni, WC a due pezzi, piastrelle nere, piastrelle in gres porcellanato, pareti nere, pavimento in marmo, lavabo a bacinella, top in marmo, pavimento multicolore, top bianco e mobile bagno sospeso
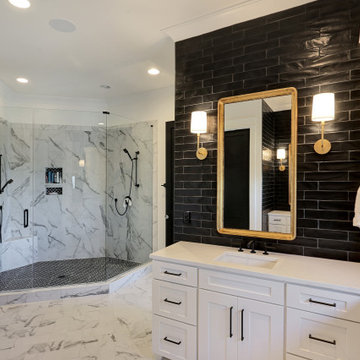
Immagine di una grande stanza da bagno padronale tradizionale con ante con riquadro incassato, ante bianche, doccia doppia, WC monopezzo, piastrelle nere, piastrelle diamantate, pareti nere, pavimento in marmo, lavabo sottopiano, top in quarzo composito, pavimento bianco, porta doccia a battente e top bianco
Bagni con pareti nere e pavimento in marmo - Foto e idee per arredare
1

