Bagni con pareti nere e lavabo rettangolare - Foto e idee per arredare
Filtra anche per:
Budget
Ordina per:Popolari oggi
61 - 80 di 217 foto
1 di 3
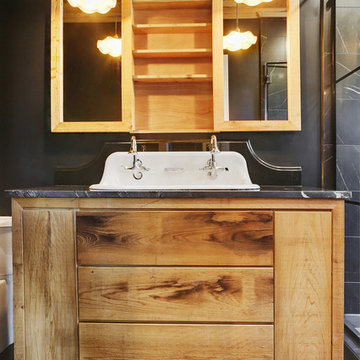
Idee per una piccola stanza da bagno padronale country con consolle stile comò, ante con finitura invecchiata, doccia doppia, piastrelle nere, piastrelle in ceramica, pareti nere, pavimento in gres porcellanato, lavabo rettangolare, top in granito, pavimento nero, porta doccia a battente e top nero
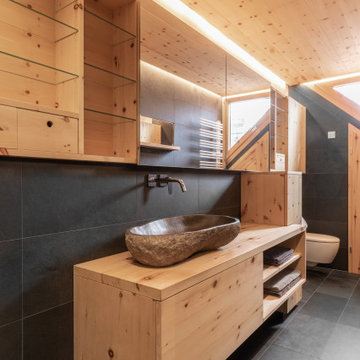
Zwei echte Naturmaterialien = ein Bad! Zirbelkiefer und Schiefer sagen HALLO!
Ein Bad bestehend aus lediglich zwei Materialien, dies wurde hier in einem neuen Raumkonzept konsequent umgesetzt.
Überall wo ihr Auge hinblickt sehen sie diese zwei Materialien. KONSEQUENT!
Es beginnt mit der Tür in das WC in Zirbelkiefer, der Boden in Schiefer, die Decke in Zirbelkiefer mit umlaufender LED-Beleuchtung, die Wände in Kombination Zirbelkiefer und Schiefer, das Fenster und die schräge Nebentüre in Zirbelkiefer, der Waschtisch in Zirbelkiefer mit flächiger Schiebetüre übergehend in ein Korpus in Korpus verschachtelter Handtuchschrank in Zirbelkiefer, der Spiegelschrank in Zirbelkiefer. Die Rückseite der Waschtischwand ebenfalls Schiefer mit flächigem Wandspiegel mit Zirbelkiefer-Ablage und integrierter Bildhängeschiene.
Ein besonderer EYE-Catcher ist das Naturwaschbecken aus einem echten Flussstein!
Überall tatsächlich pure Natur, so richtig zum Wohlfühlen und entspannen – dafür sorgt auch schon allein der natürliche Geruch der naturbelassenen Zirbelkiefer / Zirbenholz.
Sie öffnen die Badezimmertüre und tauchen in IHRE eigene WOHLFÜHL-OASE ein…
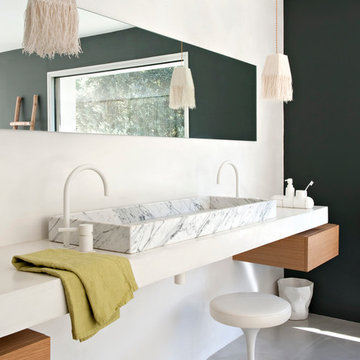
Ispirazione per una stanza da bagno minimal con ante lisce, ante in legno scuro, pareti nere e lavabo rettangolare
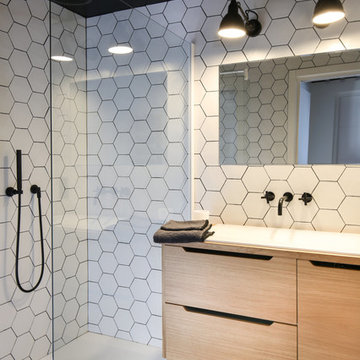
Thierry stefanopoulos
Immagine di una piccola stanza da bagno padronale design con ante a filo, ante nere, doccia a filo pavimento, piastrelle bianche, piastrelle di cemento, pareti nere, pavimento con piastrelle in ceramica, lavabo rettangolare, top in legno, pavimento nero, doccia aperta e top nero
Immagine di una piccola stanza da bagno padronale design con ante a filo, ante nere, doccia a filo pavimento, piastrelle bianche, piastrelle di cemento, pareti nere, pavimento con piastrelle in ceramica, lavabo rettangolare, top in legno, pavimento nero, doccia aperta e top nero
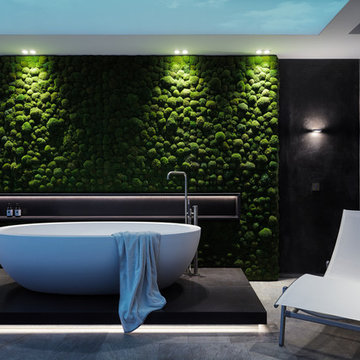
Achim Venzke Fotografie
Idee per una grande sauna design con ante lisce, ante in legno bruno, vasca freestanding, doccia a filo pavimento, WC a due pezzi, piastrelle grigie, piastrelle in ceramica, pareti nere, pavimento con piastrelle in ceramica, lavabo rettangolare, pavimento grigio, doccia aperta e top nero
Idee per una grande sauna design con ante lisce, ante in legno bruno, vasca freestanding, doccia a filo pavimento, WC a due pezzi, piastrelle grigie, piastrelle in ceramica, pareti nere, pavimento con piastrelle in ceramica, lavabo rettangolare, pavimento grigio, doccia aperta e top nero
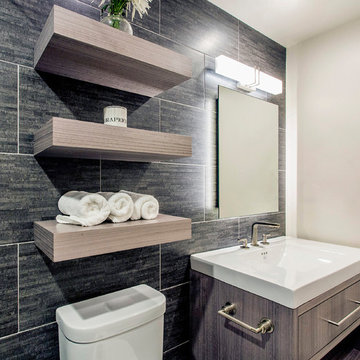
Ispirazione per una stanza da bagno minimal di medie dimensioni con ante lisce, ante in legno scuro, doccia aperta, piastrelle nere, piastrelle in gres porcellanato, pareti nere, pavimento con piastrelle di ciottoli, lavabo rettangolare, pavimento nero e doccia aperta
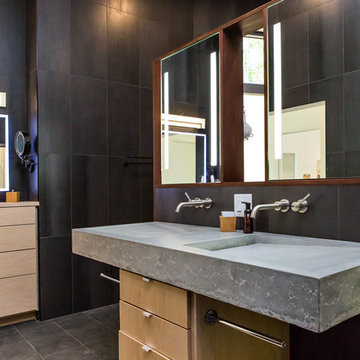
Photo by Iman Woods
Foto di una grande stanza da bagno padronale moderna con ante lisce, ante in legno chiaro, doccia aperta, WC sospeso, piastrelle nere, piastrelle in gres porcellanato, pareti nere, pavimento in cemento, lavabo rettangolare, top in cemento, pavimento grigio, doccia aperta e top grigio
Foto di una grande stanza da bagno padronale moderna con ante lisce, ante in legno chiaro, doccia aperta, WC sospeso, piastrelle nere, piastrelle in gres porcellanato, pareti nere, pavimento in cemento, lavabo rettangolare, top in cemento, pavimento grigio, doccia aperta e top grigio
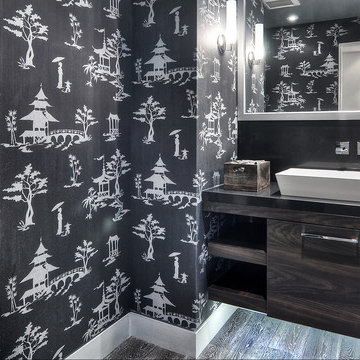
When Irvine designer, Richard Bustos’ client decided to remodel his Orange County 4,900 square foot home into a contemporary space, he immediately thought of Cantoni. His main concern though was based on the assumption that our luxurious modern furnishings came with an equally luxurious price tag. It was only after a visit to our Irvine store, where the client and Richard connected that the client realized our extensive collection of furniture and accessories was well within his reach.
“Richard was very thorough and straight forward as far as pricing,” says the client. "I became very intrigued that he was able to offer high quality products that I was looking for within my budget.”
The next phases of the project involved looking over floor plans and discussing the client’s vision as far as design. The goal was to create a comfortable, yet stylish and modern layout for the client, his wife, and their three kids. In addition to creating a cozy and contemporary space, the client wanted his home to exude a tranquil atmosphere. Drawing most of his inspiration from Houzz, (the leading online platform for home remodeling and design) the client incorporated a Zen-like ambiance through the distressed greyish brown flooring, organic bamboo wall art, and with Richard’s help, earthy wall coverings, found in both the master bedroom and bathroom.
Over the span of approximately two years, Richard helped his client accomplish his vision by selecting pieces of modern furniture that possessed the right colors, earthy tones, and textures so as to complement the home’s pre-existing features.
The first room the duo tackled was the great room, and later continued furnishing the kitchen and master bedroom. Living up to its billing, the great room not only opened up to a breathtaking view of the Newport coast, it also was one great space. Richard decided that the best option to maximize the space would be to break the room into two separate yet distinct areas for living and dining.
While exploring our online collections, the client discovered the Jasper Shag rug in a bold and vibrant green. The grassy green rug paired with the sleek Italian made Montecarlo glass dining table added just the right amount of color and texture to compliment the natural beauty of the bamboo sculpture. The client happily adds, “I’m always receiving complements on the green rug!”
Once the duo had completed the dining area, they worked on furnishing the living area, and later added pieces like the classic Renoir bed to the master bedroom and Crescent Console to the kitchen, which adds both balance and sophistication. The living room, also known as the family room was the central area where Richard’s client and his family would spend quality time. As a fellow family man, Richard understood that that meant creating an inviting space with comfortable and durable pieces of furniture that still possessed a modern flare. The client loved the look and design of the Mercer sectional. With Cantoni’s ability to customize furniture, Richard was able to special order the sectional in a fabric that was both durable and aesthetically pleasing.
Selecting the color scheme for the living room was also greatly influenced by the client’s pre-existing artwork as well as unique distressed floors. Richard recommended adding dark pieces of furniture as seen in the Mercer sectional along with the Viera area rug. He explains, “The darker colors and contrast of the rug’s material worked really well with the distressed wood floor.” Furthermore, the comfortable American Leather Recliner, which was customized in red leather not only maximized the space, but also tied in the client’s picturesque artwork beautifully. The client adds gratefully, “Richard was extremely helpful with color; He was great at seeing if I was taking it too far or not enough.”
It is apparent that Richard and his client made a great team. With the client’s passion for great design and Richard’s design expertise, together they transformed the home into a modern sanctuary. Working with this particular client was a very rewarding experience for Richard. He adds, “My client and his family were so easy and fun to work with. Their enthusiasm, focus, and involvement are what helped me bring their ideas to life. I think we created a unique environment that their entire family can enjoy for many years to come.”
https://www.cantoni.com/project/a-contemporary-sanctuary
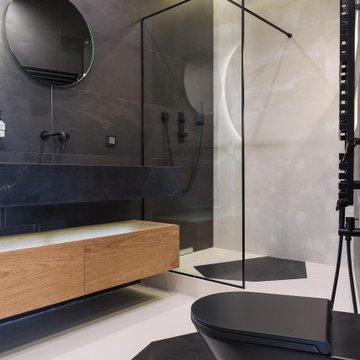
Из гостиной можно попасть в невероятной красоты санузел! Зеркало напоминаем солнечное затмение благодаря своей форме и подсветке. Здесь, как и в предыдущих комнатах, много черного цвета. Тем не менее, за счет абсолютно прозрачной душевой перегородки, пространство не кажется «грузным».
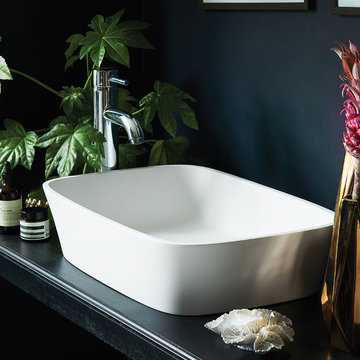
The polished design is sleek, deep and spacious and would add an understated elegance to any bathroom. An inviting basin with an understated composition, yet lots of character.
- Elements DQ Cast Stone Basin
- Max Dimensions: 555 x 120 x 355mm LxHxW
- Lifetime Guarantee
- Weight 10kg (Gross) - 9kg (Net)
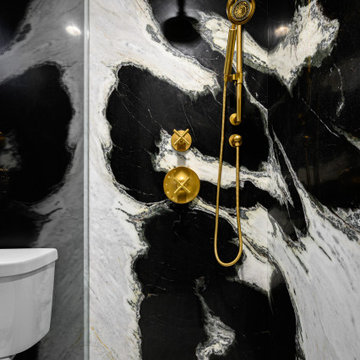
Design/Build: Marvelous Home Makeovers
Photo: © Mike Healey Photography
Ispirazione per una stanza da bagno con doccia minimalista di medie dimensioni con ante lisce, ante bianche, zona vasca/doccia separata, WC a due pezzi, piastrelle di marmo, pareti nere, lavabo rettangolare, top in marmo, pavimento bianco, doccia aperta, top nero, un lavabo, mobile bagno sospeso e pavimento con piastrelle in ceramica
Ispirazione per una stanza da bagno con doccia minimalista di medie dimensioni con ante lisce, ante bianche, zona vasca/doccia separata, WC a due pezzi, piastrelle di marmo, pareti nere, lavabo rettangolare, top in marmo, pavimento bianco, doccia aperta, top nero, un lavabo, mobile bagno sospeso e pavimento con piastrelle in ceramica
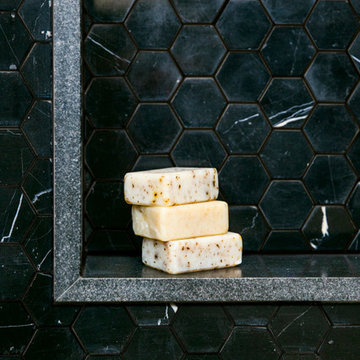
Photography by Aubrie Pick
Idee per una stanza da bagno padronale contemporanea di medie dimensioni con piastrelle nere, piastrelle di marmo, pareti nere, ante lisce, ante in legno scuro, vasca ad alcova, zona vasca/doccia separata, pavimento con piastrelle a mosaico, lavabo rettangolare, top in granito, pavimento nero, porta doccia a battente, top nero, panca da doccia e due lavabi
Idee per una stanza da bagno padronale contemporanea di medie dimensioni con piastrelle nere, piastrelle di marmo, pareti nere, ante lisce, ante in legno scuro, vasca ad alcova, zona vasca/doccia separata, pavimento con piastrelle a mosaico, lavabo rettangolare, top in granito, pavimento nero, porta doccia a battente, top nero, panca da doccia e due lavabi
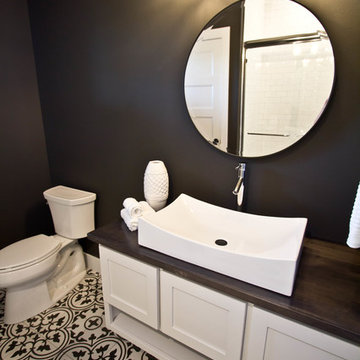
Tracy T. Photography
Foto di una stanza da bagno con doccia boho chic di medie dimensioni con ante con riquadro incassato, ante bianche, WC a due pezzi, piastrelle nere, top in legno, doccia alcova, pareti nere e lavabo rettangolare
Foto di una stanza da bagno con doccia boho chic di medie dimensioni con ante con riquadro incassato, ante bianche, WC a due pezzi, piastrelle nere, top in legno, doccia alcova, pareti nere e lavabo rettangolare
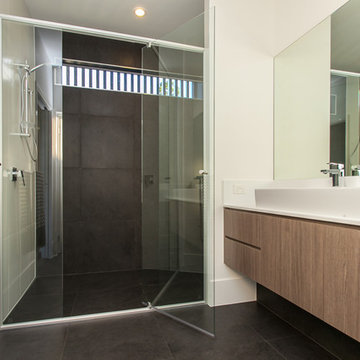
Architecturally designed small lot modern home with Scandinavian design, timber and natural materials, modern features and fixtures.
Ispirazione per una stanza da bagno padronale scandinava con ante in legno scuro, doccia doppia, piastrelle nere, piastrelle in ceramica, pareti nere, pavimento con piastrelle in ceramica, lavabo rettangolare e top in marmo
Ispirazione per una stanza da bagno padronale scandinava con ante in legno scuro, doccia doppia, piastrelle nere, piastrelle in ceramica, pareti nere, pavimento con piastrelle in ceramica, lavabo rettangolare e top in marmo
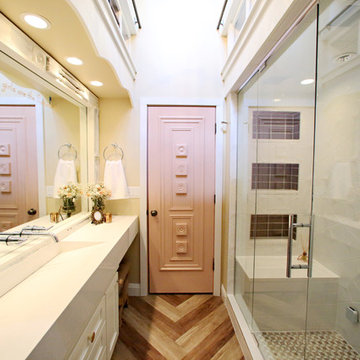
Immagine di una piccola stanza da bagno chic con lavabo rettangolare, ante in stile shaker, ante bianche, top in quarzo composito, doccia alcova, piastrelle bianche, piastrelle in ceramica, pareti nere, pavimento in vinile, pavimento marrone e porta doccia a battente
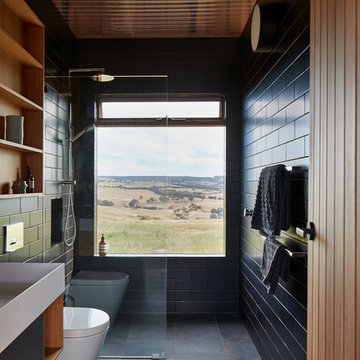
Nulla Vale is a small dwelling and shed located on a large former grazing site. The structure anticipates a more permanent home to be built at some stage in the future. Early settler homes and rural shed types are referenced in the design.
The Shed and House are identical in their overall dimensions and from a distance, their silhouette is the familiar gable ended form commonly associated with farming sheds. Up close, however, the two structures are clearly defined as shed and house through the material, void, and volume. The shed was custom designed by us directly with a shed fabrication company using their systems to create a shed that is part storage part entryways. Clad entirely in heritage grade corrugated galvanized iron with a roof oriented and pitched to maximize solar exposure through the seasons.
The House is constructed from salvaged bricks and corrugated iron in addition to rough sawn timber and new galvanized roofing on pre-engineered timber trusses that are left exposed both inside and out. Materials were selected to meet the clients’ brief that house fit within the cognitive idea of an ‘old shed’. Internally the finishes are the same as outside, no plasterboard and no paint. LED lighting strips concealed on top of the rafters reflect light off the foil-backed insulation. The house provides the means to eat, sleep and wash in a space that is part of the experience of being on the site and not removed from it.
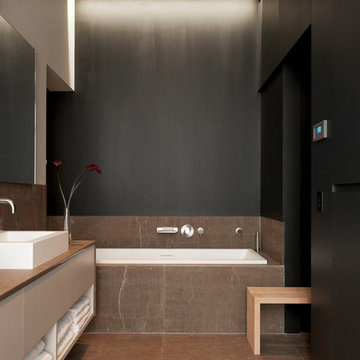
Immagine di una stanza da bagno padronale contemporanea con pareti nere, parquet scuro, pavimento marrone, ante a filo, ante beige, vasca ad angolo, lavabo rettangolare e top in marmo
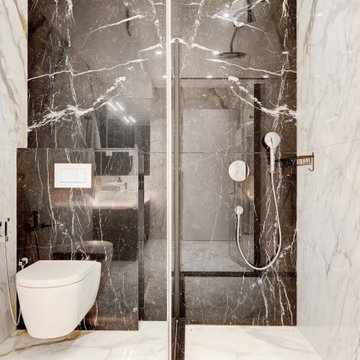
Salle de bain en marbre italien sur-mesure.
Immagine di una stanza da bagno con doccia contemporanea di medie dimensioni con doccia a filo pavimento, WC sospeso, piastrelle bianche, piastrelle di marmo, pareti nere, pavimento in marmo, lavabo rettangolare, top in marmo, pavimento bianco, porta doccia a battente e un lavabo
Immagine di una stanza da bagno con doccia contemporanea di medie dimensioni con doccia a filo pavimento, WC sospeso, piastrelle bianche, piastrelle di marmo, pareti nere, pavimento in marmo, lavabo rettangolare, top in marmo, pavimento bianco, porta doccia a battente e un lavabo
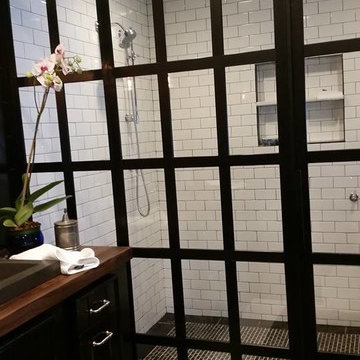
Ispirazione per una stanza da bagno minimal con ante lisce, ante nere, doccia alcova, pistrelle in bianco e nero, piastrelle in gres porcellanato, pareti nere, pavimento in gres porcellanato, lavabo rettangolare e top in legno
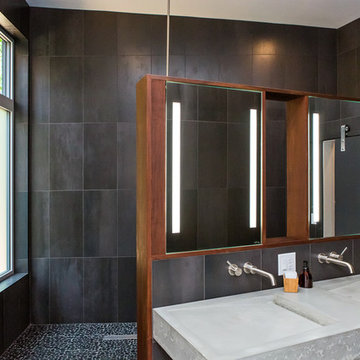
Photo by Iman Woods
Idee per una grande stanza da bagno padronale moderna con ante lisce, ante in legno chiaro, doccia aperta, WC sospeso, piastrelle nere, piastrelle in gres porcellanato, pareti nere, pavimento in cemento, lavabo rettangolare, top in cemento, pavimento grigio, doccia aperta e top grigio
Idee per una grande stanza da bagno padronale moderna con ante lisce, ante in legno chiaro, doccia aperta, WC sospeso, piastrelle nere, piastrelle in gres porcellanato, pareti nere, pavimento in cemento, lavabo rettangolare, top in cemento, pavimento grigio, doccia aperta e top grigio
Bagni con pareti nere e lavabo rettangolare - Foto e idee per arredare
4

