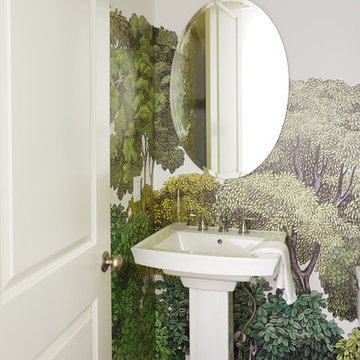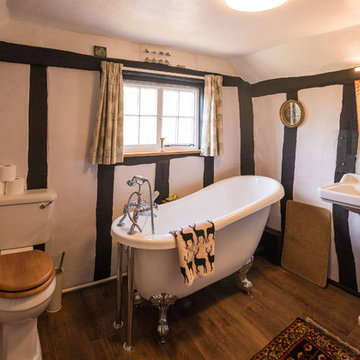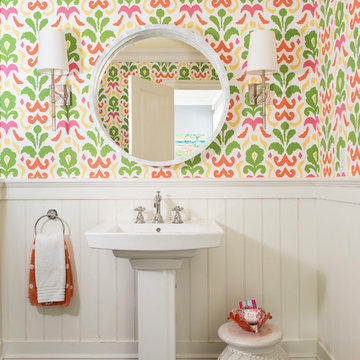Bagni con pareti rosa e pareti multicolore - Foto e idee per arredare
Ordina per:Popolari oggi
1 - 20 di 21.775 foto

Il bagno dallo spazio ridotto è stato studiato nei minimi particolari. I rivestimenti e il pavimento coordinati ma di diversi colori e formati sono stati la vera sfida di questo spazio.

Ispirazione per un bagno di servizio costiero con ante lisce, ante in legno chiaro, pareti multicolore, lavabo sottopiano, pavimento grigio e top grigio

Dark stone, custom cherry cabinetry, misty forest wallpaper, and a luxurious soaker tub mix together to create this spectacular primary bathroom. These returning clients came to us with a vision to transform their builder-grade bathroom into a showpiece, inspired in part by the Japanese garden and forest surrounding their home. Our designer, Anna, incorporated several accessibility-friendly features into the bathroom design; a zero-clearance shower entrance, a tiled shower bench, stylish grab bars, and a wide ledge for transitioning into the soaking tub. Our master cabinet maker and finish carpenters collaborated to create the handmade tapered legs of the cherry cabinets, a custom mirror frame, and new wood trim.

The guest bathroom received a completely new look with this bright floral wallpaper, classic wall sconces, and custom grey vanity.
Esempio di una parquet e piastrelle stanza da bagno classica di medie dimensioni con pavimento con piastrelle in ceramica, lavabo sottopiano, top in quarzo composito, pavimento grigio, ante grigie, pareti multicolore, top nero e ante a filo
Esempio di una parquet e piastrelle stanza da bagno classica di medie dimensioni con pavimento con piastrelle in ceramica, lavabo sottopiano, top in quarzo composito, pavimento grigio, ante grigie, pareti multicolore, top nero e ante a filo

Esempio di una piccola stanza da bagno con doccia moderna con ante lisce, ante bianche, doccia a filo pavimento, bidè, pistrelle in bianco e nero, piastrelle multicolore, piastrelle a listelli, pareti multicolore, pavimento in gres porcellanato, lavabo integrato, top in superficie solida, pavimento grigio, porta doccia scorrevole e top bianco

Esempio di un bagno di servizio tradizionale di medie dimensioni con pareti multicolore, pavimento in ardesia, lavabo a consolle, top in marmo e pavimento grigio

The residence received a full gut renovation to create a modern coastal retreat vacation home. This was achieved by using a neutral color pallet of sands and blues with organic accents juxtaposed with custom furniture’s clean lines and soft textures.

Bathrom design
Idee per una grande stanza da bagno per bambini tradizionale con ante lisce, ante beige, vasca freestanding, doccia aperta, piastrelle rosa, pareti rosa, pavimento in legno massello medio, lavabo integrato, un lavabo e mobile bagno sospeso
Idee per una grande stanza da bagno per bambini tradizionale con ante lisce, ante beige, vasca freestanding, doccia aperta, piastrelle rosa, pareti rosa, pavimento in legno massello medio, lavabo integrato, un lavabo e mobile bagno sospeso

What was once a basic powder room is now fresh, sophisticated and ready for your guests. A powder room can become a stunning focal point by installing a mosaic stone floor and grasscloth wallpaper in vinyl. By replacing dated fixtures with something more high-end in a brushed warm metal finish, unexpected painted dark blue trim adds drama, visual interest, contrast and brings a decorative touch to your powder room.

Foto di un bagno di servizio minimal con WC sospeso, pareti multicolore, lavabo sospeso, pavimento grigio e carta da parati

This transitional-inspired remodel to this lovely Bonita Bay home consists of a completely transformed kitchen and bathrooms. The kitchen was redesigned for better functionality, better flow and is now more open to the adjacent rooms. The original kitchen design was very outdated, with natural wood color cabinets, corian countertops, white appliances, a very small island and peninsula, which closed off the kitchen with only one way in and out. The new kitchen features a massive island with seating for six, gorgeous quartz countertops, all new upgraded stainless steel appliances, magnificent white cabinets, including a glass front display cabinet and pantry. The two-toned cabinetry consists of white permitter cabinets, while the island boasts beautiful blue cabinetry. The blue cabinetry is also featured in the bathroom. The bathroom is quite special. Colorful wallpaper sets the tone with a wonderful decorative pattern. The blue cabinets contrasted with the white quartz counters, and gold finishes are truly lovely. New flooring was installed throughout.

Photography: Garett + Carrie Buell of Studiobuell/ studiobuell.com
Ispirazione per un piccolo bagno di servizio chic con consolle stile comò, ante in legno bruno, WC a due pezzi, lavabo integrato, top in marmo, top bianco, mobile bagno freestanding, carta da parati, pareti multicolore, pavimento in legno massello medio e pavimento marrone
Ispirazione per un piccolo bagno di servizio chic con consolle stile comò, ante in legno bruno, WC a due pezzi, lavabo integrato, top in marmo, top bianco, mobile bagno freestanding, carta da parati, pareti multicolore, pavimento in legno massello medio e pavimento marrone

Idee per un bagno di servizio chic con ante in stile shaker, ante blu, pareti multicolore, pavimento con piastrelle a mosaico, lavabo sottopiano, pavimento bianco, top bianco, mobile bagno freestanding e carta da parati

The Holloway blends the recent revival of mid-century aesthetics with the timelessness of a country farmhouse. Each façade features playfully arranged windows tucked under steeply pitched gables. Natural wood lapped siding emphasizes this homes more modern elements, while classic white board & batten covers the core of this house. A rustic stone water table wraps around the base and contours down into the rear view-out terrace.
Inside, a wide hallway connects the foyer to the den and living spaces through smooth case-less openings. Featuring a grey stone fireplace, tall windows, and vaulted wood ceiling, the living room bridges between the kitchen and den. The kitchen picks up some mid-century through the use of flat-faced upper and lower cabinets with chrome pulls. Richly toned wood chairs and table cap off the dining room, which is surrounded by windows on three sides. The grand staircase, to the left, is viewable from the outside through a set of giant casement windows on the upper landing. A spacious master suite is situated off of this upper landing. Featuring separate closets, a tiled bath with tub and shower, this suite has a perfect view out to the rear yard through the bedroom's rear windows. All the way upstairs, and to the right of the staircase, is four separate bedrooms. Downstairs, under the master suite, is a gymnasium. This gymnasium is connected to the outdoors through an overhead door and is perfect for athletic activities or storing a boat during cold months. The lower level also features a living room with a view out windows and a private guest suite.
Architect: Visbeen Architects
Photographer: Ashley Avila Photography
Builder: AVB Inc.

Photo credit: Laurey W. Glenn/Southern Living
Ispirazione per un bagno di servizio stile marinaro con pareti multicolore, parquet scuro, lavabo a consolle, top in marmo e top bianco
Ispirazione per un bagno di servizio stile marinaro con pareti multicolore, parquet scuro, lavabo a consolle, top in marmo e top bianco

Updated lighting, wallcovering and the owner's art
Immagine di un bagno di servizio design di medie dimensioni con pareti multicolore, lavabo a bacinella, top in legno, pavimento multicolore, top marrone e pavimento in ardesia
Immagine di un bagno di servizio design di medie dimensioni con pareti multicolore, lavabo a bacinella, top in legno, pavimento multicolore, top marrone e pavimento in ardesia

Gieves Anderson Photography
Ispirazione per un piccolo bagno di servizio moderno con parquet scuro, lavabo a colonna, pavimento marrone e pareti multicolore
Ispirazione per un piccolo bagno di servizio moderno con parquet scuro, lavabo a colonna, pavimento marrone e pareti multicolore

2018 Artisan Home Tour
Photo: LandMark Photography
Builder: Kroiss Development
Ispirazione per un bagno di servizio contemporaneo con nessun'anta, ante in legno bruno, pareti multicolore, parquet scuro, lavabo a bacinella, top in legno, pavimento marrone e top marrone
Ispirazione per un bagno di servizio contemporaneo con nessun'anta, ante in legno bruno, pareti multicolore, parquet scuro, lavabo a bacinella, top in legno, pavimento marrone e top marrone

Glen Farthing
Esempio di una piccola stanza da bagno country con WC a due pezzi, lavabo a colonna, vasca con piedi a zampa di leone, pareti multicolore e pavimento marrone
Esempio di una piccola stanza da bagno country con WC a due pezzi, lavabo a colonna, vasca con piedi a zampa di leone, pareti multicolore e pavimento marrone

This powder room is given more of a feminine flair. The multi-color abstracted floral pattern wallpaper adds the right amount of color and pattern. Simple polished nickel sconces with bamboo detailing and white linen shades flank either side of the round mother of pearl mirror. A white glazed ceramic elephant stool from Serena and Lily finishes the space with a bit more character.
Photography: Vivian Johnson
Bagni con pareti rosa e pareti multicolore - Foto e idee per arredare
1