Bagni con lavabo integrato e pareti in perlinato - Foto e idee per arredare
Filtra anche per:
Budget
Ordina per:Popolari oggi
1 - 20 di 126 foto
1 di 3

clean and fresh bathroom
Esempio di una stanza da bagno per bambini moderna di medie dimensioni con ante in stile shaker, ante grigie, vasca ad angolo, doccia ad angolo, WC monopezzo, pistrelle in bianco e nero, piastrelle in ceramica, pareti bianche, pavimento con piastrelle in ceramica, lavabo integrato, top in quarzo composito, pavimento nero, porta doccia scorrevole, top bianco, panca da doccia, due lavabi, mobile bagno incassato e pareti in perlinato
Esempio di una stanza da bagno per bambini moderna di medie dimensioni con ante in stile shaker, ante grigie, vasca ad angolo, doccia ad angolo, WC monopezzo, pistrelle in bianco e nero, piastrelle in ceramica, pareti bianche, pavimento con piastrelle in ceramica, lavabo integrato, top in quarzo composito, pavimento nero, porta doccia scorrevole, top bianco, panca da doccia, due lavabi, mobile bagno incassato e pareti in perlinato

Esempio di una stanza da bagno country di medie dimensioni con ante in stile shaker, ante in legno bruno, vasca freestanding, vasca/doccia, WC a due pezzi, pareti bianche, pavimento in laminato, lavabo integrato, top in granito, pavimento marrone, doccia con tenda, top multicolore, un lavabo, mobile bagno freestanding, soffitto in perlinato e pareti in perlinato

Foto di una grande stanza da bagno padronale stile marinaro con ante con riquadro incassato, ante bianche, zona vasca/doccia separata, piastrelle grigie, piastrelle in ceramica, pareti bianche, lavabo integrato, top in marmo, pavimento beige, porta doccia a battente, top bianco, due lavabi, mobile bagno incassato, soffitto in perlinato e pareti in perlinato

Stage two of this project was to renovate the upstairs bathrooms which consisted of main bathroom, powder room, ensuite and walk in robe. A feature wall of hand made subways laid vertically and navy and grey floors harmonise with the downstairs theme. We have achieved a calming space whilst maintaining functionality and much needed storage space.
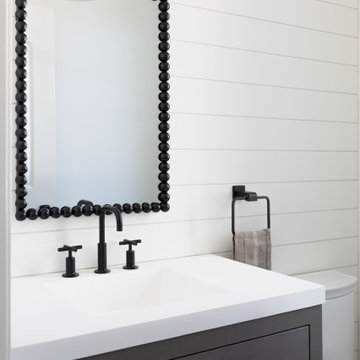
Mud room area powder room. Solid surface top with integrated sink. Iron frame mirror, beaded profile finished in satin black.
Ispirazione per una piccola stanza da bagno per bambini con ante grigie, WC monopezzo, piastrelle bianche, pareti bianche, pavimento in vinile, lavabo integrato, top in superficie solida, pavimento grigio, top bianco, toilette, un lavabo, mobile bagno freestanding e pareti in perlinato
Ispirazione per una piccola stanza da bagno per bambini con ante grigie, WC monopezzo, piastrelle bianche, pareti bianche, pavimento in vinile, lavabo integrato, top in superficie solida, pavimento grigio, top bianco, toilette, un lavabo, mobile bagno freestanding e pareti in perlinato
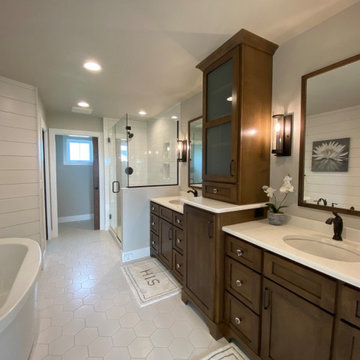
Beautiful dual vanity master bath with walk in shower, large tub, and walk in closet.
Idee per una grande stanza da bagno padronale american style con ante bianche, vasca freestanding, doccia ad angolo, WC a due pezzi, pareti grigie, pavimento in cementine, lavabo integrato, top in quarzo composito, pavimento bianco, porta doccia a battente, top bianco, due lavabi, mobile bagno incassato e pareti in perlinato
Idee per una grande stanza da bagno padronale american style con ante bianche, vasca freestanding, doccia ad angolo, WC a due pezzi, pareti grigie, pavimento in cementine, lavabo integrato, top in quarzo composito, pavimento bianco, porta doccia a battente, top bianco, due lavabi, mobile bagno incassato e pareti in perlinato
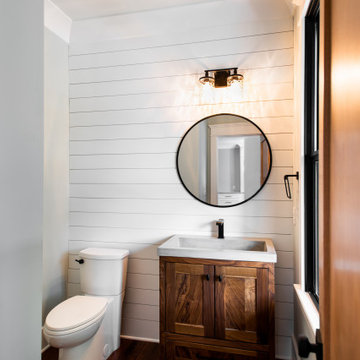
Ispirazione per un bagno di servizio tradizionale di medie dimensioni con ante in legno scuro, WC a due pezzi, pareti grigie, pavimento in legno massello medio, lavabo integrato, top in cemento, top grigio, mobile bagno freestanding e pareti in perlinato
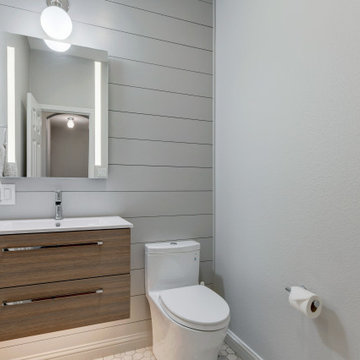
Bringing Modern function and taste to this half bath. Renewed backsplash wall with Penny gap shiplap design, and a modern classic Toto toilet.
Immagine di un piccolo bagno di servizio classico con ante lisce, ante in legno bruno, WC monopezzo, piastrelle grigie, pareti grigie, pavimento in marmo, lavabo integrato, top in superficie solida, pavimento grigio, top bianco, mobile bagno sospeso e pareti in perlinato
Immagine di un piccolo bagno di servizio classico con ante lisce, ante in legno bruno, WC monopezzo, piastrelle grigie, pareti grigie, pavimento in marmo, lavabo integrato, top in superficie solida, pavimento grigio, top bianco, mobile bagno sospeso e pareti in perlinato

optimal entertaining.
Without a doubt, this is one of those projects that has a bit of everything! In addition to the sun-shelf and lumbar jets in the pool, guests can enjoy a full outdoor shower and locker room connected to the outdoor kitchen. Modeled after the homeowner's favorite vacation spot in Cabo, the cabana-styled covered structure and kitchen with custom tiling offer plenty of bar seating and space for barbecuing year-round. A custom-fabricated water feature offers a soft background noise. The sunken fire pit with a gorgeous view of the valley sits just below the pool. It is surrounded by boulders for plenty of seating options. One dual-purpose retaining wall is a basalt slab staircase leading to our client's garden. Custom-designed for both form and function, this area of raised beds is nestled under glistening lights for a warm welcome.
Each piece of this resort, crafted with precision, comes together to create a stunning outdoor paradise! From the paver patio pool deck to the custom fire pit, this landscape will be a restful retreat for our client for years to come!

Ispirazione per un'ampia stanza da bagno padronale stile marino con ante lisce, ante in legno chiaro, vasca freestanding, doccia aperta, piastrelle bianche, pareti bianche, pavimento in gres porcellanato, lavabo integrato, top in marmo, pavimento bianco, doccia aperta, top bianco, panca da doccia, un lavabo, mobile bagno sospeso, soffitto in perlinato e pareti in perlinato

Santa Barbara - Classically Chic. This collection blends natural stones and elements to create a space that is airy and bright.
Esempio di un piccolo bagno di servizio stile marinaro con ante lisce, ante con finitura invecchiata, WC monopezzo, piastrelle bianche, pareti grigie, lavabo integrato, top in quarzo composito, top bianco, mobile bagno freestanding e pareti in perlinato
Esempio di un piccolo bagno di servizio stile marinaro con ante lisce, ante con finitura invecchiata, WC monopezzo, piastrelle bianche, pareti grigie, lavabo integrato, top in quarzo composito, top bianco, mobile bagno freestanding e pareti in perlinato

Concrete counters with integrated wave sink. Kohler Karbon faucets. Heath Ceramics tile. Sauna. American Clay walls. Exposed cypress timber beam ceiling. Victoria & Albert tub. Inlaid FSC Ipe floors. LEED Platinum home. Photos by Matt McCorteney.

Adjacent to the home gym, this spacious bathroom has cubbies for workout clothes and equipment, as well as toilet, shower and built-in vanity. Two walls feature the shiplap and the other, shares the subway tile from the shower.
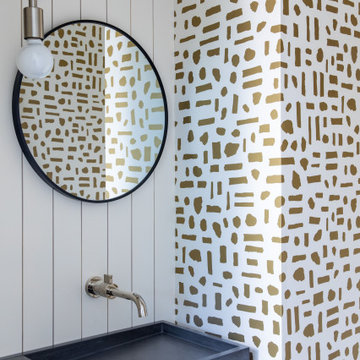
Foto di un piccolo bagno di servizio moderno con pareti multicolore, lavabo integrato, top in cemento, top grigio, mobile bagno sospeso, carta da parati e pareti in perlinato
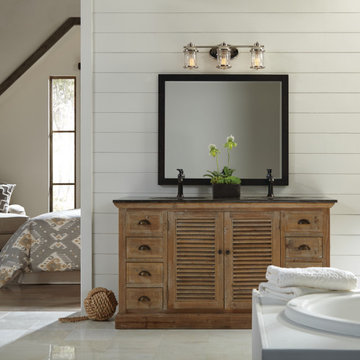
Ashland Bay by Kichler offers a nautical feel with this 3-light vanity. For a vintage inspired look, polished nickel accentuates the beautiful clear seeded glass. To complete the look, optional vintage-style bulbs shine brightly through. For an added ambiance, nothing compares to Ashland Bay. This item is available locally at Cardello Lighting. Visit a showrooms today with locations in Canonsburg & Cranberry, PA!
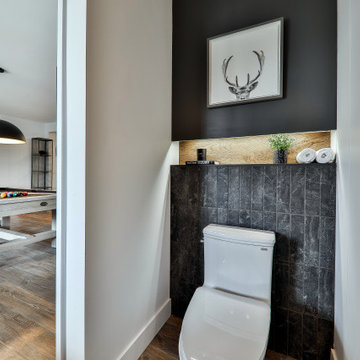
Idee per un piccolo bagno di servizio stile rurale con ante lisce, ante marroni, WC monopezzo, piastrelle grigie, piastrelle in ceramica, pareti bianche, pavimento in legno massello medio, lavabo integrato, top in quarzo composito, top bianco, mobile bagno sospeso e pareti in perlinato
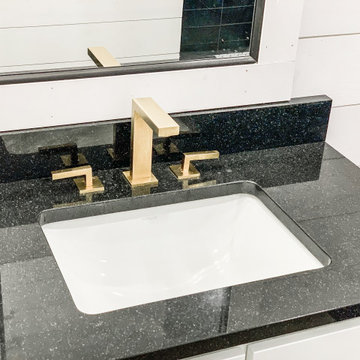
Immagine di una stanza da bagno padronale country di medie dimensioni con ante in stile shaker, WC a due pezzi, pareti bianche, pavimento in laminato, lavabo integrato, top in granito, pavimento marrone, un lavabo, mobile bagno freestanding, soffitto in perlinato, pareti in perlinato, ante bianche, doccia alcova, piastrelle nere, piastrelle diamantate, porta doccia a battente e top nero

Ispirazione per una grande stanza da bagno padronale stile marinaro con ante con riquadro incassato, ante grigie, zona vasca/doccia separata, piastrelle grigie, piastrelle in ceramica, pareti bianche, lavabo integrato, top in marmo, pavimento beige, porta doccia a battente, top bianco, due lavabi, mobile bagno incassato, soffitto in perlinato e pareti in perlinato
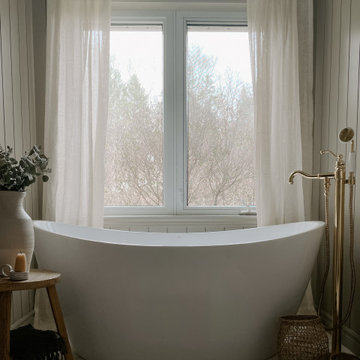
Our West Montrose project features a living room, master bathroom, and kid's bathroom renovation.
This ensuite was designed to exude a calmness, embracing colours and textures of nature. The green shiplap creates a warm alcove for the freestanding tub and compliments the beautiful brass hardware. We finished the walls with a soft grey roman clay finish that gives a warm feeling to the space. The shower arch is another feature that elevates the walk-in shower and highlights the beautiful marble mosaic tiles.
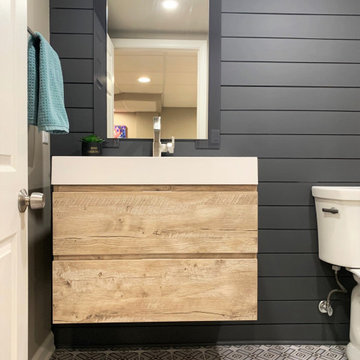
Immagine di un grande bagno di servizio chic con ante lisce, ante in legno chiaro, WC a due pezzi, pareti grigie, pavimento in gres porcellanato, lavabo integrato, top in superficie solida, pavimento multicolore, top bianco, mobile bagno sospeso e pareti in perlinato
Bagni con lavabo integrato e pareti in perlinato - Foto e idee per arredare
1

