Bagni con pareti in legno - Foto e idee per arredare
Ordina per:Popolari oggi
1 - 20 di 1.050 foto

Dramatic guest bathroom with soaring angled ceilings, oversized walk-in shower, floating vanity, and extra tall mirror. A muted material palette is used to focus attention to natural light and matte black accents. A simple pendant light offers a soft glow.

Closer look of the open shower of the Master Bathroom.
Shower pan is Emser Riviera pebble tile, in a four color blend. Shower walls are Bedrosians Barrel 8x48" tile in Harvest, installed in a vertical offset pattern.
The exterior wall of the open shower is custom patchwork wood cladding, enclosed by exposed beams. Robe hooks on the back wall of the shower are Delta Dryden double hooks in brilliance stainless.
Master bathroom flooring and floor base is 12x24" Bedrosians, from the Simply collection in Modern Coffee, flooring is installed in an offset pattern.
Ceiling is painted in Sherwin Williams "Kilim Beige."

Immagine di una stanza da bagno per bambini minimalista di medie dimensioni con ante lisce, ante in legno chiaro, vasca ad angolo, doccia aperta, WC monopezzo, piastrelle beige, piastrelle effetto legno, pareti rosa, pavimento in vinile, lavabo sospeso, top in quarzo composito, pavimento beige, doccia aperta, top bianco, nicchia, un lavabo, mobile bagno sospeso e pareti in legno

Master Bathroom
Esempio di un'ampia stanza da bagno padronale mediterranea con ante a persiana, ante grigie, vasca freestanding, doccia aperta, WC monopezzo, piastrelle bianche, piastrelle di cemento, pareti bianche, pavimento con piastrelle in ceramica, lavabo da incasso, top in marmo, pavimento grigio, porta doccia a battente, top bianco, toilette, due lavabi, mobile bagno incassato, soffitto a cassettoni e pareti in legno
Esempio di un'ampia stanza da bagno padronale mediterranea con ante a persiana, ante grigie, vasca freestanding, doccia aperta, WC monopezzo, piastrelle bianche, piastrelle di cemento, pareti bianche, pavimento con piastrelle in ceramica, lavabo da incasso, top in marmo, pavimento grigio, porta doccia a battente, top bianco, toilette, due lavabi, mobile bagno incassato, soffitto a cassettoni e pareti in legno

Leave the concrete jungle behind as you step into the serene colors of nature brought together in this couples shower spa. Luxurious Gold fixtures play against deep green picket fence tile and cool marble veining to calm, inspire and refresh your senses at the end of the day.

Foto di una stanza da bagno padronale moderna di medie dimensioni con ante lisce, ante in legno scuro, doccia a filo pavimento, WC monopezzo, piastrelle grigie, piastrelle in gres porcellanato, pareti bianche, pavimento in gres porcellanato, lavabo sottopiano, top in quarzo composito, pavimento grigio, doccia aperta, top bianco, nicchia, due lavabi, mobile bagno incassato e pareti in legno

Ispirazione per una stanza da bagno padronale contemporanea di medie dimensioni con ante lisce, ante in legno chiaro, vasca freestanding, piastrelle grigie, piastrelle di marmo, pareti marroni, pavimento in ardesia, lavabo a bacinella, top in quarzite, pavimento nero, top bianco, due lavabi, mobile bagno sospeso, soffitto in legno, travi a vista, soffitto a volta e pareti in legno
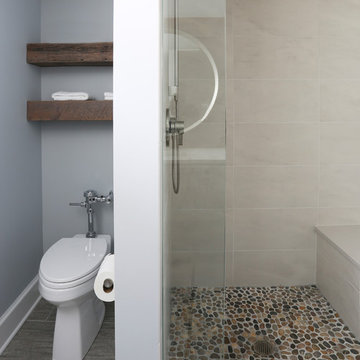
Photo Credit: Kaskel Photo
Immagine di una stanza da bagno per bambini minimal di medie dimensioni con ante grigie, doccia alcova, WC monopezzo, piastrelle in gres porcellanato, pareti grigie, pavimento in gres porcellanato, lavabo sottopiano, top in quarzo composito, pavimento grigio, porta doccia a battente, consolle stile comò, top bianco, nicchia, un lavabo, mobile bagno incassato, pareti in legno e piastrelle grigie
Immagine di una stanza da bagno per bambini minimal di medie dimensioni con ante grigie, doccia alcova, WC monopezzo, piastrelle in gres porcellanato, pareti grigie, pavimento in gres porcellanato, lavabo sottopiano, top in quarzo composito, pavimento grigio, porta doccia a battente, consolle stile comò, top bianco, nicchia, un lavabo, mobile bagno incassato, pareti in legno e piastrelle grigie
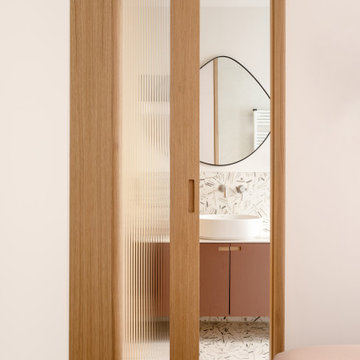
Idee per una stanza da bagno padronale scandinava di medie dimensioni con consolle stile comò, ante bianche, doccia a filo pavimento, WC sospeso, piastrelle multicolore, pareti multicolore, pavimento in gres porcellanato, lavabo a bacinella, top in quarzo composito, pavimento multicolore, doccia aperta, top bianco, un lavabo, mobile bagno incassato e pareti in legno

This transformation started with a builder grade bathroom and was expanded into a sauna wet room. With cedar walls and ceiling and a custom cedar bench, the sauna heats the space for a relaxing dry heat experience. The goal of this space was to create a sauna in the secondary bathroom and be as efficient as possible with the space. This bathroom transformed from a standard secondary bathroom to a ergonomic spa without impacting the functionality of the bedroom.
This project was super fun, we were working inside of a guest bedroom, to create a functional, yet expansive bathroom. We started with a standard bathroom layout and by building out into the large guest bedroom that was used as an office, we were able to create enough square footage in the bathroom without detracting from the bedroom aesthetics or function. We worked with the client on her specific requests and put all of the materials into a 3D design to visualize the new space.
Houzz Write Up: https://www.houzz.com/magazine/bathroom-of-the-week-stylish-spa-retreat-with-a-real-sauna-stsetivw-vs~168139419
The layout of the bathroom needed to change to incorporate the larger wet room/sauna. By expanding the room slightly it gave us the needed space to relocate the toilet, the vanity and the entrance to the bathroom allowing for the wet room to have the full length of the new space.
This bathroom includes a cedar sauna room that is incorporated inside of the shower, the custom cedar bench follows the curvature of the room's new layout and a window was added to allow the natural sunlight to come in from the bedroom. The aromatic properties of the cedar are delightful whether it's being used with the dry sauna heat and also when the shower is steaming the space. In the shower are matching porcelain, marble-look tiles, with architectural texture on the shower walls contrasting with the warm, smooth cedar boards. Also, by increasing the depth of the toilet wall, we were able to create useful towel storage without detracting from the room significantly.
This entire project and client was a joy to work with.
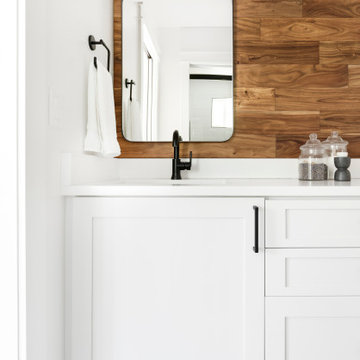
While the majority of APD designs are created to meet the specific and unique needs of the client, this whole home remodel was completed in partnership with Black Sheep Construction as a high end house flip. From space planning to cabinet design, finishes to fixtures, appliances to plumbing, cabinet finish to hardware, paint to stone, siding to roofing; Amy created a design plan within the contractor’s remodel budget focusing on the details that would be important to the future home owner. What was a single story house that had fallen out of repair became a stunning Pacific Northwest modern lodge nestled in the woods!
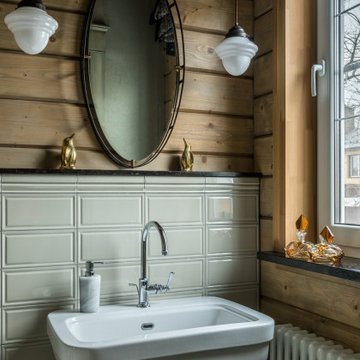
Ispirazione per una stanza da bagno rustica con piastrelle grigie, piastrelle diamantate, lavabo a colonna, un lavabo e pareti in legno
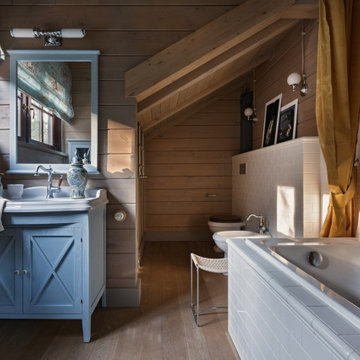
Immagine di una stanza da bagno padronale rustica con ante con riquadro incassato, ante blu, vasca da incasso, piastrelle grigie, piastrelle diamantate, un lavabo, mobile bagno freestanding, pareti in legno, soffitto in legno e parquet chiaro

Ванная комната кантри. Сантехника, Roca, Kerasan, цветной кафель, балки, тумба под раковину, зеркало в раме.
Foto di una stanza da bagno padronale country di medie dimensioni con pareti beige, pavimento multicolore, ante in stile shaker, ante in legno bruno, lavabo sottopiano, top beige, WC sospeso, piastrelle multicolore, piastrelle in ceramica, pavimento con piastrelle in ceramica, top in superficie solida, vasca con piedi a zampa di leone, doccia ad angolo, porta doccia a battente, toilette, un lavabo, mobile bagno freestanding, travi a vista e pareti in legno
Foto di una stanza da bagno padronale country di medie dimensioni con pareti beige, pavimento multicolore, ante in stile shaker, ante in legno bruno, lavabo sottopiano, top beige, WC sospeso, piastrelle multicolore, piastrelle in ceramica, pavimento con piastrelle in ceramica, top in superficie solida, vasca con piedi a zampa di leone, doccia ad angolo, porta doccia a battente, toilette, un lavabo, mobile bagno freestanding, travi a vista e pareti in legno

The shower back accent tile is from Arizona tile Reverie Series complimented with Arizona Tile Shibusa on the side walls.
Foto di una grande stanza da bagno per bambini bohémian con ante con bugna sagomata, ante verdi, doccia alcova, WC monopezzo, piastrelle marroni, piastrelle in ceramica, pareti bianche, pavimento in gres porcellanato, lavabo da incasso, top piastrellato, pavimento multicolore, porta doccia a battente, top beige, toilette, due lavabi, mobile bagno incassato e pareti in legno
Foto di una grande stanza da bagno per bambini bohémian con ante con bugna sagomata, ante verdi, doccia alcova, WC monopezzo, piastrelle marroni, piastrelle in ceramica, pareti bianche, pavimento in gres porcellanato, lavabo da incasso, top piastrellato, pavimento multicolore, porta doccia a battente, top beige, toilette, due lavabi, mobile bagno incassato e pareti in legno
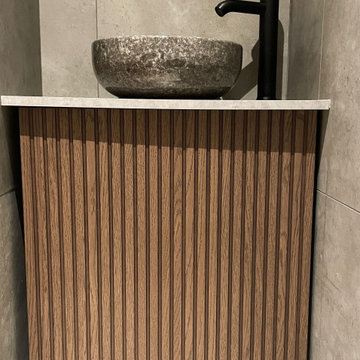
Vasque suspendu dans WC, vasque en marbre et porte en bois noyer;
Ispirazione per un piccolo bagno di servizio design con ante a filo, ante in legno bruno, WC sospeso, piastrelle grigie, piastrelle in ceramica, pareti grigie, pavimento con piastrelle in ceramica, lavabo a consolle, top in marmo, pavimento bianco, top grigio, mobile bagno sospeso e pareti in legno
Ispirazione per un piccolo bagno di servizio design con ante a filo, ante in legno bruno, WC sospeso, piastrelle grigie, piastrelle in ceramica, pareti grigie, pavimento con piastrelle in ceramica, lavabo a consolle, top in marmo, pavimento bianco, top grigio, mobile bagno sospeso e pareti in legno
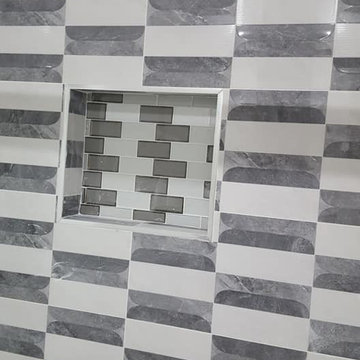
Another full bathroom remodeling project in south Brunswick Old bathroom has been demolished and installed new one
Idee per una stanza da bagno padronale minimalista di medie dimensioni con consolle stile comò, ante bianche, vasca ad angolo, doccia a filo pavimento, WC monopezzo, piastrelle bianche, piastrelle di pietra calcarea, pareti nere, pavimento con piastrelle in ceramica, lavabo sottopiano, pavimento marrone, porta doccia a battente, top grigio, toilette, un lavabo, mobile bagno freestanding, soffitto in perlinato e pareti in legno
Idee per una stanza da bagno padronale minimalista di medie dimensioni con consolle stile comò, ante bianche, vasca ad angolo, doccia a filo pavimento, WC monopezzo, piastrelle bianche, piastrelle di pietra calcarea, pareti nere, pavimento con piastrelle in ceramica, lavabo sottopiano, pavimento marrone, porta doccia a battente, top grigio, toilette, un lavabo, mobile bagno freestanding, soffitto in perlinato e pareti in legno

Ispirazione per una stanza da bagno con doccia design di medie dimensioni con ante lisce, ante blu, doccia ad angolo, piastrelle beige, piastrelle effetto legno, pavimento in gres porcellanato, lavabo da incasso, top in quarzo composito, pavimento beige, porta doccia scorrevole, top bianco, lavanderia, un lavabo, mobile bagno freestanding e pareti in legno
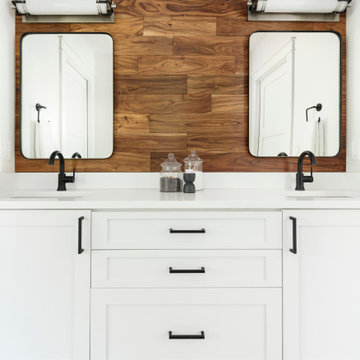
While the majority of APD designs are created to meet the specific and unique needs of the client, this whole home remodel was completed in partnership with Black Sheep Construction as a high end house flip. From space planning to cabinet design, finishes to fixtures, appliances to plumbing, cabinet finish to hardware, paint to stone, siding to roofing; Amy created a design plan within the contractor’s remodel budget focusing on the details that would be important to the future home owner. What was a single story house that had fallen out of repair became a stunning Pacific Northwest modern lodge nestled in the woods!

The Bathroom layout is open and linear. A long vanity with medicine cabinet storage above is opposite full height Walnut storage cabinets. A new wet room with plaster and marble tile walls has a shower and a custom marble soaking tub.
Bagni con pareti in legno - Foto e idee per arredare
1