Bagni con pareti beige e pavimento in linoleum - Foto e idee per arredare
Filtra anche per:
Budget
Ordina per:Popolari oggi
121 - 140 di 570 foto
1 di 3
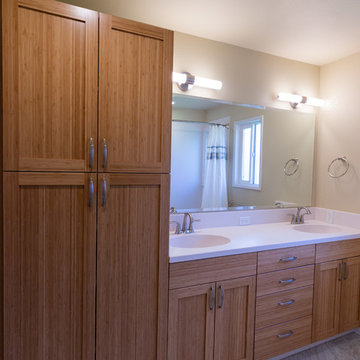
We were hired to combine the main hall bath and a 1/2 bath of the master bedroom. The main bathroom was partially gutted when we started the design project as a severe water event had occurred. The client wanted an economical, but modern looking remodel that would be appealing to buyers in the future when she needed to sell and move to a retirement community as she currently lived alone.
The new tub/shower is in the location of the original 1/2 bath. Our homeowner wanted an easy to clean. but modern looking shower and vanity. Lanmark by Lane Marble was chosen as it has no grout and is a seamless product similar to Corian. We created 2 niches in the shower to store bottles to keep them off the tub deck and prevent them from slipping into the shower. An American Standard Princeton bathtub was chosen, so when the client eventually left her home, her home would be appealing to families with small children. For the vanity the same Lanmark color was chosen with 2 integrated sinks for easy cleaning.
Delta and Moen faucets, showerheads, and accessories were mix and matched to update the bathroom. Vinyl flooring was also chosen for its ease of cleaning and care.
Bamboo cabinetry was added to provide a modern,, timeless, and warm wood tone to the space. In this small home, storage is badly needed so I created a large linen cabinet with a pull-out shelf on the lower shelf for easier access for that shelf.
The original 1/2 bath window in the new tub/shower area was replaced with a new vinyl window and wrapped with Lanmark to provide a watertight system.
To give plenty of lighting at the vanity, George Kovacs LED lights fixtures were installed over each sink. This bathroom is now a light and bright space that will be functional and beautiful for years to come.
This project was designed for and completed by Corvallis Custom Kitchens and Baths.
Photos by: H. Needham

This photo features a full bathroom with factory select wallboard, countertops, Alabaster Oak cabinets, and a 60'' hotel walk-in shower. Washer and Dryer connections not pictured.
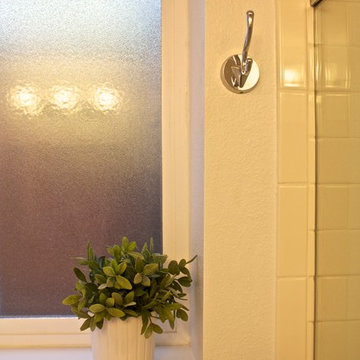
Immagine di una stanza da bagno con doccia minimal di medie dimensioni con ante in stile shaker, ante bianche, WC a due pezzi, pareti beige, pavimento in linoleum, lavabo sottopiano e top in marmo
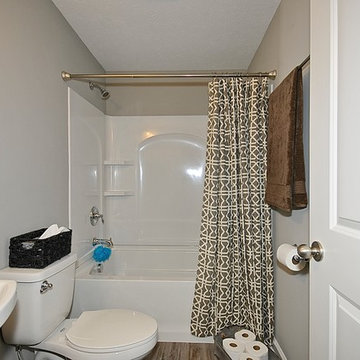
This full bathroom is located near the basement bedroom.
Immagine di una stanza da bagno per bambini minimal con lavabo a colonna, vasca/doccia, WC a due pezzi, pareti beige e pavimento in linoleum
Immagine di una stanza da bagno per bambini minimal con lavabo a colonna, vasca/doccia, WC a due pezzi, pareti beige e pavimento in linoleum
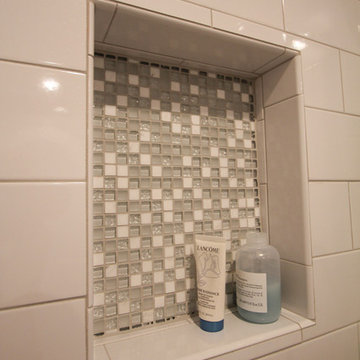
Adding to the transparent palate of the project, square glass tiles and ceramic tiles were added to the recessed shower shelf.
Immagine di una stanza da bagno padronale tradizionale di medie dimensioni con ante bianche, piastrelle bianche, piastrelle diamantate, pareti beige, top in marmo, ante con riquadro incassato, doccia alcova, WC a due pezzi, pavimento in linoleum e lavabo sottopiano
Immagine di una stanza da bagno padronale tradizionale di medie dimensioni con ante bianche, piastrelle bianche, piastrelle diamantate, pareti beige, top in marmo, ante con riquadro incassato, doccia alcova, WC a due pezzi, pavimento in linoleum e lavabo sottopiano
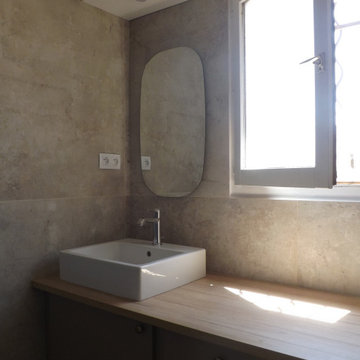
Une salle de bains lumineuse avec de grands carreaux effet pierre, un meuble double vasque
Foto di una piccola stanza da bagno padronale classica con doccia alcova, piastrelle beige, piastrelle in ceramica, pareti beige, pavimento in linoleum, lavabo da incasso, top in laminato e porta doccia a battente
Foto di una piccola stanza da bagno padronale classica con doccia alcova, piastrelle beige, piastrelle in ceramica, pareti beige, pavimento in linoleum, lavabo da incasso, top in laminato e porta doccia a battente
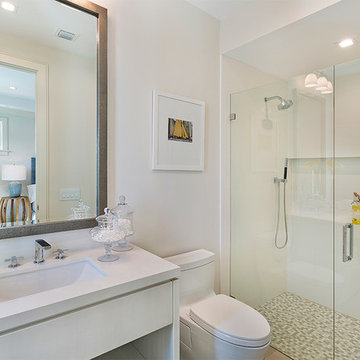
Immagine di una stanza da bagno padronale minimal di medie dimensioni con ante lisce, ante blu, vasca freestanding, doccia alcova, WC monopezzo, piastrelle multicolore, piastrelle a listelli, pareti beige, pavimento in linoleum, lavabo sottopiano, top in quarzite, pavimento grigio, doccia aperta e top grigio
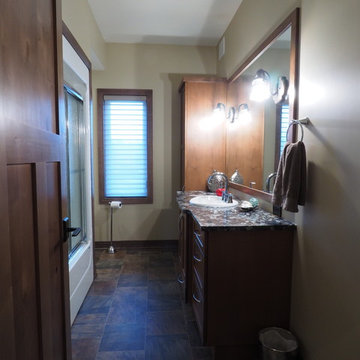
Who wouldn't love to be a guest in this bathroom. Custom granite countertop adding a special touch.
Ispirazione per una grande stanza da bagno per bambini country con ante con riquadro incassato, ante in legno bruno, vasca/doccia, WC monopezzo, pareti beige, pavimento in linoleum, lavabo da incasso, top in granito, pavimento multicolore, porta doccia scorrevole e top beige
Ispirazione per una grande stanza da bagno per bambini country con ante con riquadro incassato, ante in legno bruno, vasca/doccia, WC monopezzo, pareti beige, pavimento in linoleum, lavabo da incasso, top in granito, pavimento multicolore, porta doccia scorrevole e top beige
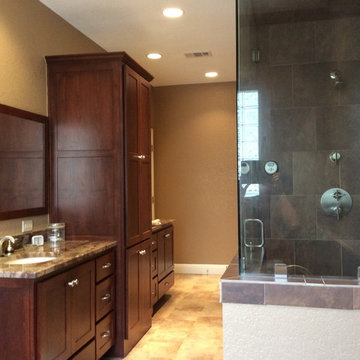
This bathroom was part of an addition to enlarge master bedroom and bath
Under mount tub with granite decking
New vanity cabinets with matching framed mirrors, granite tops with new fixtures, recessed can lighting
New shower - frameless enclosure, built in seat, steam unit built in, hand held option with diverter
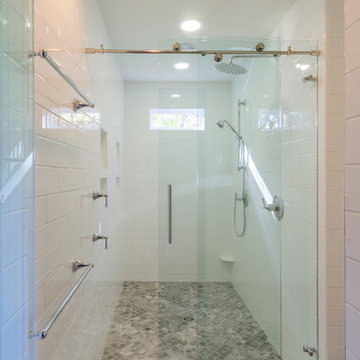
John Magor Photography
Idee per una stanza da bagno padronale minimalista di medie dimensioni con ante con riquadro incassato, ante bianche, doccia alcova, pareti beige, pavimento in linoleum, lavabo sottopiano e top in granito
Idee per una stanza da bagno padronale minimalista di medie dimensioni con ante con riquadro incassato, ante bianche, doccia alcova, pareti beige, pavimento in linoleum, lavabo sottopiano e top in granito
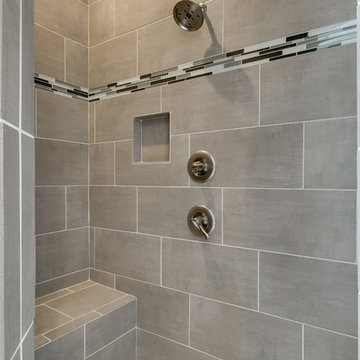
Idee per una grande stanza da bagno padronale tradizionale con ante con bugna sagomata, ante in legno bruno, vasca da incasso, doccia alcova, piastrelle beige, piastrelle in gres porcellanato, pareti beige, pavimento in linoleum e top in granito
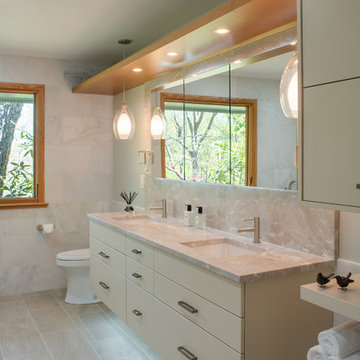
Bethesda, Maryland Contemporary Master Bath
Design by #MeghanBrowne4JenniferGilmer
http://www.gilmerkitchens.com/
Photography by John Cole
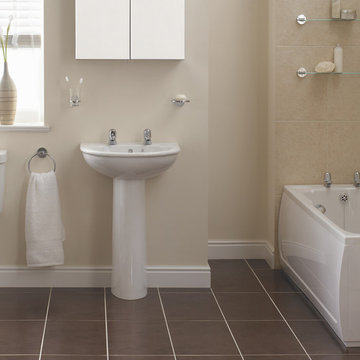
From luxury bathroom suites and furniture collections to stylish showers and bathroom accessories to add the finishing touches, B&Q is the premier destination for all your bathroom project needs.
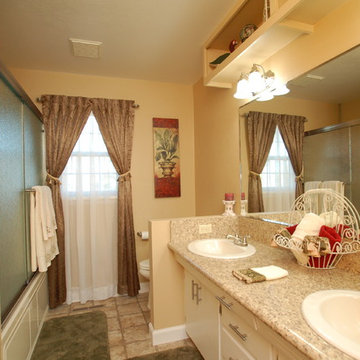
New bathtub with cultured stone surround, rain glass shower door, vinyl flooring, laminate countertop with new fixtures, painted cabinets and modified upper cabinets open up this main bath in 1970s home.
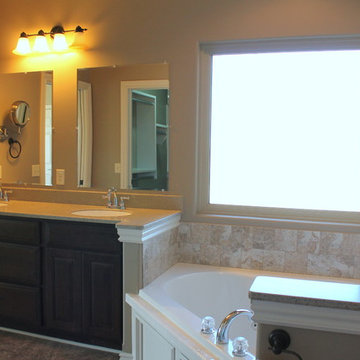
Kara Barkman
Immagine di una stanza da bagno padronale tradizionale di medie dimensioni con ante con bugna sagomata, ante in legno bruno, vasca ad angolo, doccia alcova, WC a due pezzi, piastrelle beige, piastrelle in ceramica, pareti beige, pavimento in linoleum, lavabo sottopiano e top in quarzo composito
Immagine di una stanza da bagno padronale tradizionale di medie dimensioni con ante con bugna sagomata, ante in legno bruno, vasca ad angolo, doccia alcova, WC a due pezzi, piastrelle beige, piastrelle in ceramica, pareti beige, pavimento in linoleum, lavabo sottopiano e top in quarzo composito
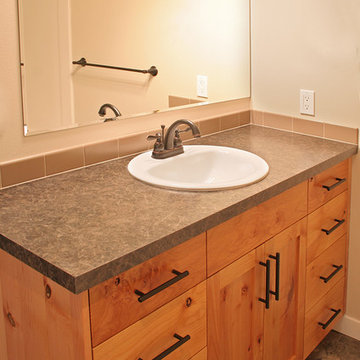
Foto di una stanza da bagno american style di medie dimensioni con lavabo da incasso, ante in stile shaker, ante in legno scuro, top in laminato, piastrelle beige, piastrelle in ceramica, pareti beige e pavimento in linoleum
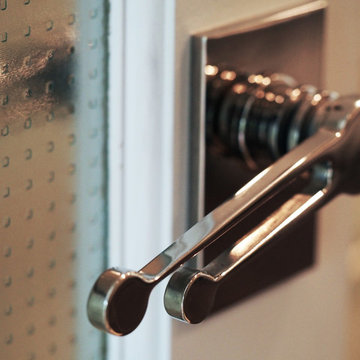
This mid-century custom home had always intrigued me, so I was thrilled when asked by the homeowners to help to renovate their kitchen, master bath as well as three other bathrooms. Having a true sense of the home's essence and history, they were not afraid to use exotic and precious finishes to highlight its uniqueness. All doorknob sets and faucet sets are by Sherle Wagner and carefully selected by the homeowners to be unique to each space.
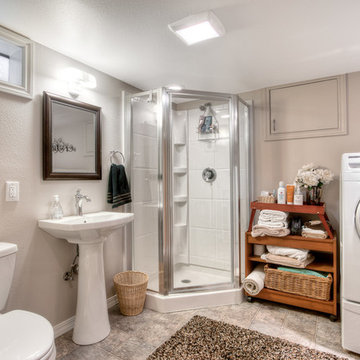
As much as possible is made of a small space by adding a corner shower, standing sink, and toilet to the laundry room.
Foto di una stanza da bagno tradizionale con pareti beige e pavimento in linoleum
Foto di una stanza da bagno tradizionale con pareti beige e pavimento in linoleum
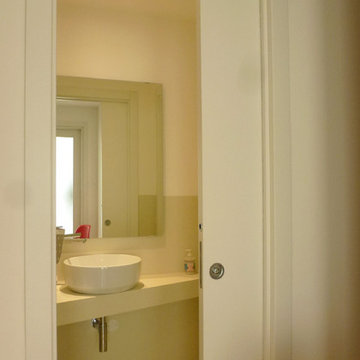
E' stato ricavato uno studio privato separandolo dalla zona giorno dell'unità principale. Il bagno di servizio è stato ricavato all'interno di una precedente nicchia per armadiatura, ottimizzando gli spazi. Un filo "rosso" tiene uniti gli spazi...
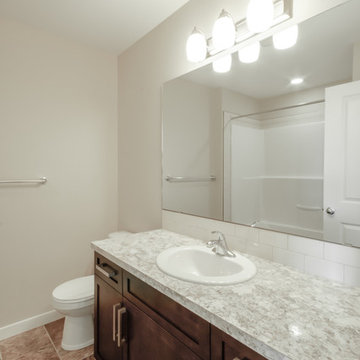
Foto di una stanza da bagno per bambini tradizionale con ante in stile shaker, ante in legno scuro, vasca ad alcova, vasca/doccia, WC a due pezzi, piastrelle bianche, piastrelle diamantate, pareti beige, pavimento in linoleum, lavabo sottopiano e top in granito
Bagni con pareti beige e pavimento in linoleum - Foto e idee per arredare
7

