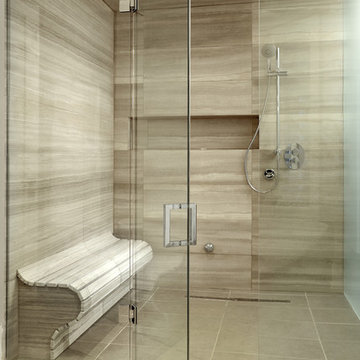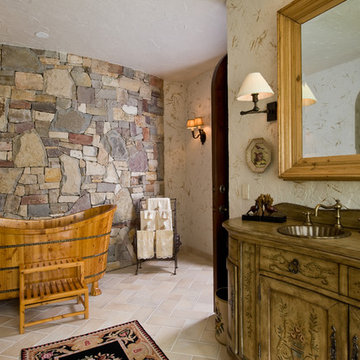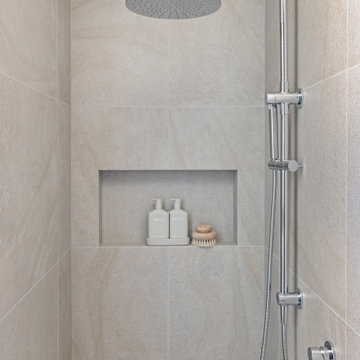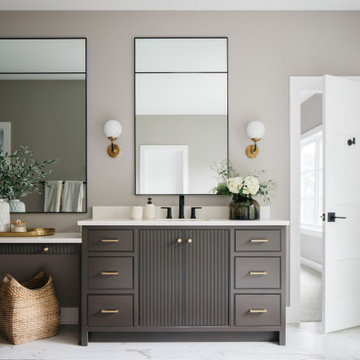Bagni con pareti beige e pareti marroni - Foto e idee per arredare
Filtra anche per:
Budget
Ordina per:Popolari oggi
41 - 60 di 168.837 foto
1 di 3

Larry Arnal
Immagine di una grande stanza da bagno padronale design con doccia a filo pavimento, piastrelle beige, WC monopezzo, piastrelle in gres porcellanato, pareti beige e pavimento in travertino
Immagine di una grande stanza da bagno padronale design con doccia a filo pavimento, piastrelle beige, WC monopezzo, piastrelle in gres porcellanato, pareti beige e pavimento in travertino

Photography: Scott Amundson Photography
Interior Designer: Marie Meko
Idee per una stanza da bagno padronale mediterranea con consolle stile comò, ante con finitura invecchiata, vasca freestanding, piastrelle beige e pareti beige
Idee per una stanza da bagno padronale mediterranea con consolle stile comò, ante con finitura invecchiata, vasca freestanding, piastrelle beige e pareti beige

ванная комната с душевой
Idee per una piccola stanza da bagno con doccia scandinava con ante lisce, ante marroni, doccia alcova, piastrelle marroni, piastrelle in gres porcellanato, pareti marroni, pavimento in gres porcellanato, lavabo a bacinella, top in superficie solida, pavimento marrone, porta doccia a battente, top bianco, un lavabo e mobile bagno freestanding
Idee per una piccola stanza da bagno con doccia scandinava con ante lisce, ante marroni, doccia alcova, piastrelle marroni, piastrelle in gres porcellanato, pareti marroni, pavimento in gres porcellanato, lavabo a bacinella, top in superficie solida, pavimento marrone, porta doccia a battente, top bianco, un lavabo e mobile bagno freestanding

Photo; Cesar Rubio
Foto di una stanza da bagno con doccia minimal di medie dimensioni con lavabo sottopiano, piastrelle di ciottoli, pareti beige, pavimento con piastrelle in ceramica, nessun'anta, ante in legno scuro, WC a due pezzi, piastrelle grigie e pavimento beige
Foto di una stanza da bagno con doccia minimal di medie dimensioni con lavabo sottopiano, piastrelle di ciottoli, pareti beige, pavimento con piastrelle in ceramica, nessun'anta, ante in legno scuro, WC a due pezzi, piastrelle grigie e pavimento beige

Tropical Bathroom in Horsham, West Sussex
Sparkling brushed-brass elements, soothing tones and patterned topical accent tiling combine in this calming bathroom design.
The Brief
This local Horsham client required our assistance refreshing their bathroom, with the aim of creating a spacious and soothing design. Relaxing natural tones and design elements were favoured from initial conversations, whilst designer Martin was also to create a spacious layout incorporating present-day design components.
Design Elements
From early project conversations this tropical tile choice was favoured and has been incorporated as an accent around storage niches. The tropical tile choice combines perfectly with this neutral wall tile, used to add a soft calming aesthetic to the design. To add further natural elements designer Martin has included a porcelain wood-effect floor tile that is also installed within the walk-in shower area.
The new layout Martin has created includes a vast walk-in shower area at one end of the bathroom, with storage and sanitaryware at the adjacent end.
The spacious walk-in shower contributes towards the spacious feel and aesthetic, and the usability of this space is enhanced with a storage niche which runs wall-to-wall within the shower area. Small downlights have been installed into this niche to add useful and ambient lighting.
Throughout this space brushed-brass inclusions have been incorporated to add a glitzy element to the design.
Special Inclusions
With plentiful storage an important element of the design, two furniture units have been included which also work well with the theme of the project.
The first is a two drawer wall hung unit, which has been chosen in a walnut finish to match natural elements within the design. This unit is equipped with brushed-brass handleware, and atop, a brushed-brass basin mixer from Aqualla has also been installed.
The second unit included is a mirrored wall cabinet from HiB, which adds useful mirrored space to the design, but also fantastic ambient lighting. This cabinet is equipped with demisting technology to ensure the mirrored area can be used at all times.
Project Highlight
The sparkling brushed-brass accents are one of the most eye-catching elements of this design.
A full array of brassware from Aqualla’s Kyloe collection has been used for this project, which is equipped with a subtle knurled finish.
The End Result
The result of this project is a renovation that achieves all elements of the initial project brief, with a remarkable design. A tropical tile choice and brushed-brass elements are some of the stand-out features of this project which this client can will enjoy for many years.
If you are thinking about a bathroom update, discover how our expert designers and award-winning installation team can transform your property. Request your free design appointment in showroom or online today.

This close-up captures the sculptural beauty of a modern bathroom's details, where the monochrome palette speaks volumes in its simplicity. The sleek black taps emerges from the microcement wall with a bold presence, casting a graceful arc over the pristine white vessel sink. The interplay of shadow and light dances on the white countertop, highlighting the sink's clean lines and the tap's matte finish. The textured backdrop of the microcement wall adds depth and a tactile dimension, creating a canvas that emphasizes the fixtures' contemporary design. This image is a celebration of modern minimalism, where the elegance of each element is amplified by the serene and sophisticated environment it inhabits.

In 2019 this bathroom was remodeled for the five boys to use. The window in this bathroom was closed to allow for the addition, but this bathroom was able to get an updated layout and within the addition another bathroom was added.
The homeowners’ love for blue and white became the cornerstone of this bathroom’s design. To achieve their vision of a ship-inspired space, we introduced a color scheme that seamlessly blended these two favorite hues. The bathroom features two sinks, each with round mirrors and three blue light fixtures, giving it a nautical charm that is both calming and cohesive with the rest of this home’s updates.
The bathroom boasts a range of functional and aesthetic elements, including painted cabinets that complement the color scheme, Corian countertops that offer a sleek and easy-to-maintain surface, and a wood-grained tile floor that adds warmth and texture to the space.
The use of white and blue subway tile, wainscot tile surrounding the room, and black hardware create a nautical vibe that’s not only visually appealing but also durable. Stainless faucets and hooks (rather than towel bars) are not only stylish but also practical for a busy bathroom.
The nautical elegance of this bathroom is a testament to our commitment to understanding and bringing to life the unique vision of our clients. At Crystal Kitchen, we pride ourselves on creating spaces that are not only beautiful but also highly functional and tailored to your preferences.

Guest Bathroom
Foto di una piccola stanza da bagno con doccia minimal con ante lisce, ante in legno chiaro, doccia alcova, WC a due pezzi, piastrelle beige, pareti beige, lavabo a bacinella, pavimento beige, porta doccia a battente, top nero, nicchia, un lavabo e mobile bagno sospeso
Foto di una piccola stanza da bagno con doccia minimal con ante lisce, ante in legno chiaro, doccia alcova, WC a due pezzi, piastrelle beige, pareti beige, lavabo a bacinella, pavimento beige, porta doccia a battente, top nero, nicchia, un lavabo e mobile bagno sospeso

Meraki Home Servies provide the best bathroom design and renovation skills in Toronto GTA
Ispirazione per una stanza da bagno con doccia minimalista di medie dimensioni con ante lisce, ante beige, vasca da incasso, doccia a filo pavimento, WC a due pezzi, piastrelle marroni, piastrelle in pietra, pareti beige, pavimento in gres porcellanato, lavabo sottopiano, top in quarzite, pavimento giallo, doccia aperta, top multicolore, nicchia, due lavabi, mobile bagno freestanding, soffitto a cassettoni e pannellatura
Ispirazione per una stanza da bagno con doccia minimalista di medie dimensioni con ante lisce, ante beige, vasca da incasso, doccia a filo pavimento, WC a due pezzi, piastrelle marroni, piastrelle in pietra, pareti beige, pavimento in gres porcellanato, lavabo sottopiano, top in quarzite, pavimento giallo, doccia aperta, top multicolore, nicchia, due lavabi, mobile bagno freestanding, soffitto a cassettoni e pannellatura

Immagine di un bagno di servizio country con ante lisce, ante in legno scuro, WC sospeso, pareti beige, parquet scuro, lavabo sottopiano, pavimento marrone, top blu, mobile bagno freestanding e pareti in legno

The phrase "luxury master suite" brings this room to mind. With a double shower, double hinged glass door and free standing tub, this water room is the hallmark of simple luxury. It also features a hidden niche, a hemlock ceiling and brushed nickle fixtures paired with a majestic view.

Step into our spa-inspired remodeled guest bathroom—a masculine oasis designed as part of a two-bathroom remodel in Uptown.
This renovated guest bathroom is a haven where modern comfort seamlessly combines with serene charm, creating the ambiance of a masculine retreat spa, just as the client envisioned. This bronze-tastic bathroom renovation serves as a tranquil hideaway that subtly whispers, 'I'm a posh spa in disguise.'
The tub cozies up with the lavish Lexington Ceramic Tile in Cognac from Spain, evoking feelings of zen with its wood effect. Complementing this, the Cobblestone Polished Noir Mosaic Niche Tile in Black enhances the overall sense of tranquility in the bath, while the Metal Bronze Mini 3D Cubes Tile on the sink wall serves as a visual delight.
Together, these elements harmoniously create the essence of a masculine retreat spa, where every detail contributes to a stylish and relaxing experience.
------------
Project designed by Chi Renovation & Design, a renowned renovation firm based in Skokie. We specialize in general contracting, kitchen and bath remodeling, and design & build services. We cater to the entire Chicago area and its surrounding suburbs, with emphasis on the North Side and North Shore regions. You'll find our work from the Loop through Lincoln Park, Skokie, Evanston, Wilmette, and all the way up to Lake Forest.
For more info about Chi Renovation & Design, click here: https://www.chirenovation.com/

Esempio di una stanza da bagno padronale design di medie dimensioni con ante lisce, ante beige, doccia aperta, WC sospeso, piastrelle bianche, piastrelle in ceramica, pareti beige, pavimento con piastrelle in ceramica, lavabo a consolle, top in quarzite, pavimento multicolore, doccia aperta, top grigio, due lavabi e mobile bagno sospeso

Salle de bain - Teinte RMDV21 Glaise
Foto di una stanza da bagno padronale design con ante lisce, ante bianche, vasca freestanding, pareti marroni, top in legno, pavimento beige, top marrone, un lavabo e mobile bagno incassato
Foto di una stanza da bagno padronale design con ante lisce, ante bianche, vasca freestanding, pareti marroni, top in legno, pavimento beige, top marrone, un lavabo e mobile bagno incassato

Immagine di una piccola stanza da bagno con doccia design con ante in legno chiaro, doccia a filo pavimento, WC a due pezzi, pareti beige, lavabo a bacinella, pavimento nero, doccia aperta, top beige, un lavabo, mobile bagno sospeso e carta da parati

The exquisite new vanity has a modern farmhouse aesthetic, featuring custom Crystal cabinets in the elegant Regent door style. Painted in a refreshing Parlor Green hue, the cabinets add a touch of timeless charm to the space. Crowned with a luxurious Q Quartz Mara Blanca countertop, the vanity proudly showcases two ALFI farmhouse sinks, further accentuating the farmhouse-inspired design.

A complete remodel of this beautiful home, featuring stunning navy blue cabinets and elegant gold fixtures that perfectly complement the brightness of the marble countertops. The ceramic tile walls add a unique texture to the design, while the porcelain hexagon flooring adds an element of sophistication that perfectly completes the whole look.

The double vanity of your dreams… ?
These master bath vanities feature all kinds of custom cabinetry details: reeded doors, beaded inset cabinets, & even a vanity drawer with a getting ready space.
Save this post for future vanity inspo!

Ispirazione per una stanza da bagno padronale chic di medie dimensioni con ante lisce, ante marroni, doccia alcova, WC monopezzo, piastrelle grigie, piastrelle in ceramica, pareti beige, parquet scuro, lavabo integrato, top in granito, pavimento marrone, porta doccia scorrevole, top beige, nicchia, due lavabi, mobile bagno sospeso e soffitto a cassettoni

When we were asked by our clients to help fully overhaul this grade II listed property. We knew we needed to consider the spaces for modern day living and make it as open and light and airy as possible. There were a few specifics from our client, but on the whole we were left to the design the main brief being modern country with colour and pattern. There were some challenges along the way as the house is octagonal in shape and some rooms, especially the principal ensuite were quite a challenge.
Bagni con pareti beige e pareti marroni - Foto e idee per arredare
3

