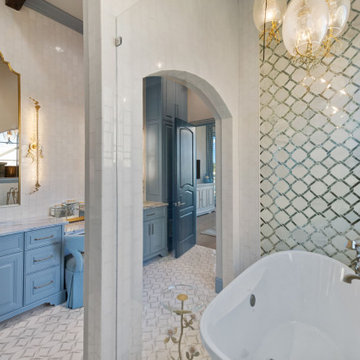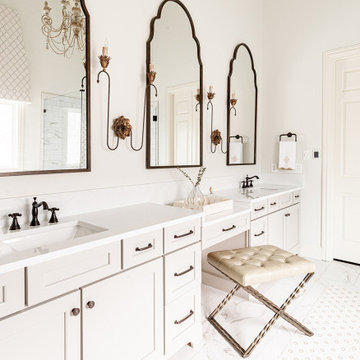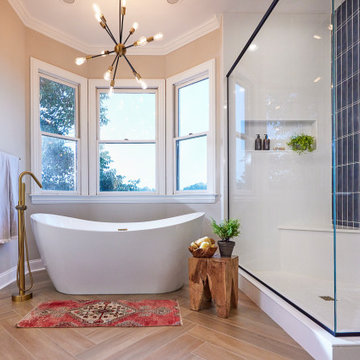Bagni con pareti beige e pareti grigie - Foto e idee per arredare
Filtra anche per:
Budget
Ordina per:Popolari oggi
101 - 120 di 317.816 foto
1 di 3

Ispirazione per una grande stanza da bagno padronale chic con lavabo sottopiano, ante con riquadro incassato, ante bianche, doccia alcova, pareti grigie, top in granito, WC a due pezzi, pavimento in gres porcellanato, pavimento marrone, porta doccia a battente e top grigio

Farm Kid Studios
Esempio di una stanza da bagno padronale design di medie dimensioni con ante lisce, ante in legno scuro, top in quarzo composito, piastrelle in gres porcellanato, pavimento in gres porcellanato, lavabo sottopiano, piastrelle beige e pareti grigie
Esempio di una stanza da bagno padronale design di medie dimensioni con ante lisce, ante in legno scuro, top in quarzo composito, piastrelle in gres porcellanato, pavimento in gres porcellanato, lavabo sottopiano, piastrelle beige e pareti grigie

Jason Schmidt
Foto di una stanza da bagno con doccia minimal di medie dimensioni con lavabo integrato, doccia alcova, WC a due pezzi, piastrelle grigie, piastrelle di marmo, pareti grigie, top in marmo, porta doccia a battente, top grigio e panca da doccia
Foto di una stanza da bagno con doccia minimal di medie dimensioni con lavabo integrato, doccia alcova, WC a due pezzi, piastrelle grigie, piastrelle di marmo, pareti grigie, top in marmo, porta doccia a battente, top grigio e panca da doccia

Erica George Dines
Immagine di una stanza da bagno tradizionale di medie dimensioni con ante in stile shaker, ante verdi, pareti beige, pavimento con piastrelle a mosaico e lavabo sottopiano
Immagine di una stanza da bagno tradizionale di medie dimensioni con ante in stile shaker, ante verdi, pareti beige, pavimento con piastrelle a mosaico e lavabo sottopiano

A classic black and white bath, in a 1910 home
photo by Michele Lee Willson
Esempio di una stanza da bagno chic di medie dimensioni con piastrelle a mosaico, lavabo a colonna, vasca ad alcova, vasca/doccia, WC a due pezzi, pavimento con piastrelle in ceramica, pareti grigie e doccia con tenda
Esempio di una stanza da bagno chic di medie dimensioni con piastrelle a mosaico, lavabo a colonna, vasca ad alcova, vasca/doccia, WC a due pezzi, pavimento con piastrelle in ceramica, pareti grigie e doccia con tenda

Ispirazione per una grande stanza da bagno padronale con ante con bugna sagomata, ante blu, vasca con piedi a zampa di leone, piastrelle bianche, piastrelle in ceramica, pareti beige, pavimento con piastrelle in ceramica, lavabo da incasso, top in quarzo composito, pavimento beige, top beige, due lavabi, mobile bagno incassato e travi a vista

Ispirazione per una stanza da bagno design con ante in legno scuro, doccia alcova, piastrelle beige, pareti beige, lavabo rettangolare, pavimento grigio, doccia aperta, top bianco, due lavabi e mobile bagno sospeso

Remodeler: Michels Homes
Interior Design: Jami Ludens, Studio M Interiors
Cabinetry Design: Megan Dent, Studio M Kitchen and Bath
Photography: Scott Amundson Photography

Immagine di una grande stanza da bagno padronale con ante in stile shaker, ante grigie, pareti grigie, pavimento in marmo, lavabo sottopiano, top in quarzo composito, top bianco, due lavabi, pavimento bianco e mobile bagno incassato

Download our free ebook, Creating the Ideal Kitchen. DOWNLOAD NOW
This master bath remodel is the cat's meow for more than one reason! The materials in the room are soothing and give a nice vintage vibe in keeping with the rest of the home. We completed a kitchen remodel for this client a few years’ ago and were delighted when she contacted us for help with her master bath!
The bathroom was fine but was lacking in interesting design elements, and the shower was very small. We started by eliminating the shower curb which allowed us to enlarge the footprint of the shower all the way to the edge of the bathtub, creating a modified wet room. The shower is pitched toward a linear drain so the water stays in the shower. A glass divider allows for the light from the window to expand into the room, while a freestanding tub adds a spa like feel.
The radiator was removed and both heated flooring and a towel warmer were added to provide heat. Since the unit is on the top floor in a multi-unit building it shares some of the heat from the floors below, so this was a great solution for the space.
The custom vanity includes a spot for storing styling tools and a new built in linen cabinet provides plenty of the storage. The doors at the top of the linen cabinet open to stow away towels and other personal care products, and are lighted to ensure everything is easy to find. The doors below are false doors that disguise a hidden storage area. The hidden storage area features a custom litterbox pull out for the homeowner’s cat! Her kitty enters through the cutout, and the pull out drawer allows for easy clean ups.
The materials in the room – white and gray marble, charcoal blue cabinetry and gold accents – have a vintage vibe in keeping with the rest of the home. Polished nickel fixtures and hardware add sparkle, while colorful artwork adds some life to the space.

Дизайн проект: Семен Чечулин
Стиль: Наталья Орешкова
Esempio di una piccola stanza da bagno con doccia industriale con ante lisce, ante in legno scuro, doccia alcova, piastrelle beige, piastrelle in gres porcellanato, pareti beige, pavimento in gres porcellanato, lavabo da incasso, top in legno, pavimento beige, porta doccia a battente, top marrone, un lavabo e mobile bagno freestanding
Esempio di una piccola stanza da bagno con doccia industriale con ante lisce, ante in legno scuro, doccia alcova, piastrelle beige, piastrelle in gres porcellanato, pareti beige, pavimento in gres porcellanato, lavabo da incasso, top in legno, pavimento beige, porta doccia a battente, top marrone, un lavabo e mobile bagno freestanding

Ispirazione per una grande stanza da bagno padronale minimalista con ante lisce, ante marroni, vasca freestanding, doccia ad angolo, WC monopezzo, piastrelle blu, piastrelle in gres porcellanato, pareti grigie, pavimento con piastrelle effetto legno, lavabo sottopiano, top in quarzo composito, pavimento marrone, porta doccia a battente, top bianco, panca da doccia, un lavabo e mobile bagno freestanding

Immagine di una piccola stanza da bagno padronale design con ante lisce, ante bianche, WC sospeso, piastrelle beige, pareti beige, pavimento con piastrelle in ceramica, pavimento grigio, porta doccia a battente, un lavabo, mobile bagno sospeso, soffitto a volta, piastrelle a mosaico e lavabo a consolle

This bathroom addition includes a beautiful oversized seamless walk-in shower with a bench and shower shelf.
Foto di una grande stanza da bagno padronale tradizionale con ante in stile shaker, ante nere, doccia a filo pavimento, piastrelle bianche, piastrelle in gres porcellanato, pareti grigie, pavimento in gres porcellanato, lavabo sottopiano, top in quarzo composito, pavimento bianco, porta doccia a battente, top bianco, panca da doccia e due lavabi
Foto di una grande stanza da bagno padronale tradizionale con ante in stile shaker, ante nere, doccia a filo pavimento, piastrelle bianche, piastrelle in gres porcellanato, pareti grigie, pavimento in gres porcellanato, lavabo sottopiano, top in quarzo composito, pavimento bianco, porta doccia a battente, top bianco, panca da doccia e due lavabi

This gorgeous bathroom design with a free standing tub and marble galore is made even more beautiful with a custom made white oak vanity. The brass mirror and light fixtures compliment the polished nickel tub filler. The walls are classic grey by Benjamin Moore, complete with marble countertops.

Foto di una stanza da bagno classica con vasca freestanding, zona vasca/doccia separata, piastrelle bianche, pareti grigie, pavimento con piastrelle di ciottoli, lavabo sottopiano, pavimento nero, top nero, nicchia e panca da doccia

Immagine di una grande stanza da bagno padronale tradizionale con ante con bugna sagomata, ante verdi, vasca freestanding, doccia ad angolo, WC a due pezzi, piastrelle bianche, piastrelle in gres porcellanato, pareti beige, pavimento in travertino, lavabo sottopiano, top in quarzite, pavimento beige, porta doccia a battente, top multicolore, nicchia, due lavabi e soffitto ribassato

Our clients wanted to renovate and update their guest bathroom to be more appealing to guests and their gatherings. We decided to go dark and moody with a hint of rustic and a touch of glam. We picked white calacatta quartz to add a point of contrast against the charcoal vertical mosaic backdrop. Gold accents and a custom solid walnut vanity cabinet designed by Buck Wimberly at ULAH Interiors + Design add warmth to this modern design. Wall sconces, chandelier, and round mirror are by Arteriors. Charcoal grasscloth wallpaper is by Schumacher.

A master bath renovation that involved a complete re-working of the space. A custom vanity with built-in medicine cabinets and gorgeous finish materials completes the look.

We removed the long wall of mirrors and moved the tub into the empty space at the left end of the vanity. We replaced the carpet with a beautiful and durable Luxury Vinyl Plank. We simply refaced the double vanity with a shaker style.
Bagni con pareti beige e pareti grigie - Foto e idee per arredare
6

