Bagni con ante grigie e pareti beige - Foto e idee per arredare
Filtra anche per:
Budget
Ordina per:Popolari oggi
1 - 20 di 6.469 foto
1 di 3

A master bathroom in need of an update was modernized with a barn door, new vanity and modern natural tile selections. We were able to create a bathroom space which include warm colors( wood shelves, wall color, floor tile) and crisp clean finishes ( vanity, quartz, textural wall tile). There were 2 benches included for seating in and out of large shower enclosure.

Immagine di una stanza da bagno padronale chic con ante in stile shaker, ante grigie, doccia a filo pavimento, pareti beige, lavabo sottopiano, pavimento grigio, porta doccia scorrevole e top bianco

This modern bathroom features farmhouse flare with subway tiles lining the shower from bottom to top and extending along the outside walls. the two circular adjustable mirrors and the chrome features give this bathroom an elegant style and feel.

CDH Designs
15 East 4th St
Emporium, PA 15834
Esempio di una piccola stanza da bagno country con ante in stile shaker, ante grigie, WC a due pezzi, piastrelle beige, piastrelle in gres porcellanato, pareti beige, pavimento in gres porcellanato, lavabo sottopiano e top in quarzo composito
Esempio di una piccola stanza da bagno country con ante in stile shaker, ante grigie, WC a due pezzi, piastrelle beige, piastrelle in gres porcellanato, pareti beige, pavimento in gres porcellanato, lavabo sottopiano e top in quarzo composito

Elegant powder bath is convenient to the patio and public spaces.
Ispirazione per un bagno di servizio stile americano di medie dimensioni con ante lisce, ante grigie, WC a due pezzi, piastrelle beige, piastrelle di vetro, pareti beige, pavimento in legno massello medio, lavabo sottopiano, top in quarzo composito, pavimento beige, top grigio, mobile bagno sospeso e carta da parati
Ispirazione per un bagno di servizio stile americano di medie dimensioni con ante lisce, ante grigie, WC a due pezzi, piastrelle beige, piastrelle di vetro, pareti beige, pavimento in legno massello medio, lavabo sottopiano, top in quarzo composito, pavimento beige, top grigio, mobile bagno sospeso e carta da parati

This bathroom design in Yardley, PA offers a soothing spa retreat, featuring warm colors, natural textures, and sleek lines. The DuraSupreme floating vanity cabinet with a Chroma door in a painted black finish is complemented by a Cambria Beaumont countertop and striking brass hardware. The color scheme is carried through in the Sigma Stixx single handled satin brass finish faucet, as well as the shower plumbing fixtures, towel bar, and robe hook. Two unique round mirrors hang above the vanity and a Toto Drake II toilet sits next to the vanity. The alcove shower design includes a Fleurco Horizon Matte Black shower door. We created a truly relaxing spa retreat with a teak floor and wall, textured pebble style backsplash, and soothing motion sensor lighting under the vanity.
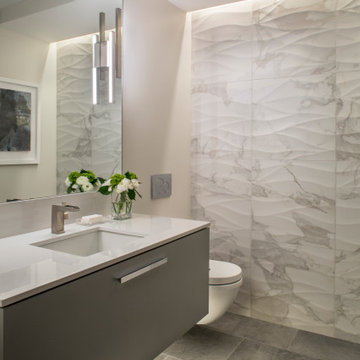
Immagine di un bagno di servizio minimal con ante lisce, ante grigie, piastrelle multicolore, pareti beige, lavabo sottopiano, pavimento grigio e top bianco
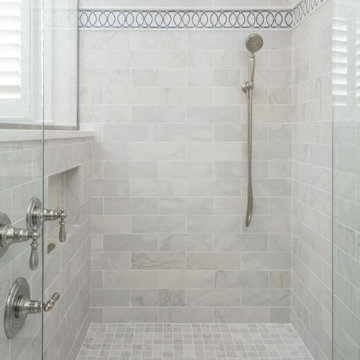
The shower space is fitted with plumbing fixtures from the Kohler Artifacts collection in polished nickel. The single function Artifacts showerhead and hand shower are shown. The tile is Cararra porcelain accented by the "eternal ring" mosaic from The Kohler Surfaces collection.
Kyle J Caldwell Photography Inc

Charming bathroom with beautiful mosaic tile in the shower enclosed with a gorgeous glass shower door.
Meyer Design
Photos: Jody Kmetz
Foto di una piccola stanza da bagno con doccia country con ante grigie, WC a due pezzi, pareti beige, pavimento con piastrelle in ceramica, lavabo sottopiano, top in onice, pavimento marrone, porta doccia a battente, top grigio, consolle stile comò, doccia alcova, piastrelle bianche, piastrelle in ceramica, panca da doccia, un lavabo, mobile bagno freestanding e carta da parati
Foto di una piccola stanza da bagno con doccia country con ante grigie, WC a due pezzi, pareti beige, pavimento con piastrelle in ceramica, lavabo sottopiano, top in onice, pavimento marrone, porta doccia a battente, top grigio, consolle stile comò, doccia alcova, piastrelle bianche, piastrelle in ceramica, panca da doccia, un lavabo, mobile bagno freestanding e carta da parati
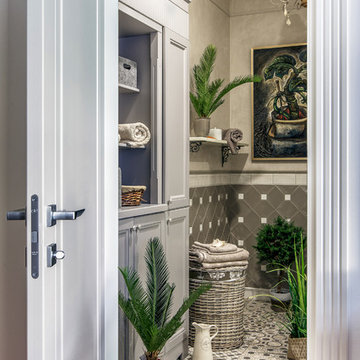
Роман Спиридонов
Ispirazione per una stanza da bagno classica di medie dimensioni con ante grigie, vasca sottopiano, doccia a filo pavimento, pareti beige, pavimento in gres porcellanato, pavimento beige e doccia aperta
Ispirazione per una stanza da bagno classica di medie dimensioni con ante grigie, vasca sottopiano, doccia a filo pavimento, pareti beige, pavimento in gres porcellanato, pavimento beige e doccia aperta
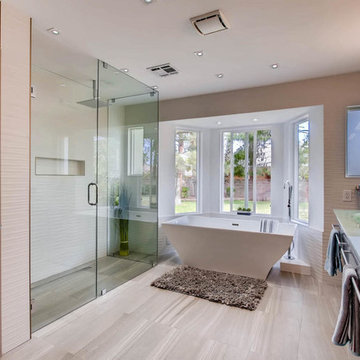
Ispirazione per una stanza da bagno padronale minimal con ante lisce, ante grigie, vasca freestanding, doccia ad angolo, piastrelle bianche, pareti beige, lavabo integrato, top in vetro, pavimento grigio e porta doccia a battente
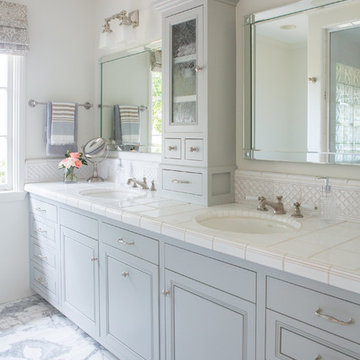
Esempio di una stanza da bagno padronale tradizionale di medie dimensioni con pavimento in marmo, pavimento bianco, doccia alcova, pareti beige, lavabo sottopiano, porta doccia a battente, ante con riquadro incassato, ante grigie, top piastrellato e top bianco

Our clients house was built in 2012, so it was not that outdated, it was just dark. The clients wanted to lighten the kitchen and create something that was their own, using more unique products. The master bath needed to be updated and they wanted the upstairs game room to be more functional for their family.
The original kitchen was very dark and all brown. The cabinets were stained dark brown, the countertops were a dark brown and black granite, with a beige backsplash. We kept the dark cabinets but lightened everything else. A new translucent frosted glass pantry door was installed to soften the feel of the kitchen. The main architecture in the kitchen stayed the same but the clients wanted to change the coffee bar into a wine bar, so we removed the upper cabinet door above a small cabinet and installed two X-style wine storage shelves instead. An undermount farm sink was installed with a 23” tall main faucet for more functionality. We replaced the chandelier over the island with a beautiful Arhaus Poppy large antique brass chandelier. Two new pendants were installed over the sink from West Elm with a much more modern feel than before, not to mention much brighter. The once dark backsplash was now a bright ocean honed marble mosaic 2”x4” a top the QM Calacatta Miel quartz countertops. We installed undercabinet lighting and added over-cabinet LED tape strip lighting to add even more light into the kitchen.
We basically gutted the Master bathroom and started from scratch. We demoed the shower walls, ceiling over tub/shower, demoed the countertops, plumbing fixtures, shutters over the tub and the wall tile and flooring. We reframed the vaulted ceiling over the shower and added an access panel in the water closet for a digital shower valve. A raised platform was added under the tub/shower for a shower slope to existing drain. The shower floor was Carrara Herringbone tile, accented with Bianco Venatino Honed marble and Metro White glossy ceramic 4”x16” tile on the walls. We then added a bench and a Kohler 8” rain showerhead to finish off the shower. The walk-in shower was sectioned off with a frameless clear anti-spot treated glass. The tub was not important to the clients, although they wanted to keep one for resale value. A Japanese soaker tub was installed, which the kids love! To finish off the master bath, the walls were painted with SW Agreeable Gray and the existing cabinets were painted SW Mega Greige for an updated look. Four Pottery Barn Mercer wall sconces were added between the new beautiful Distressed Silver leaf mirrors instead of the three existing over-mirror vanity bars that were originally there. QM Calacatta Miel countertops were installed which definitely brightened up the room!
Originally, the upstairs game room had nothing but a built-in bar in one corner. The clients wanted this to be more of a media room but still wanted to have a kitchenette upstairs. We had to remove the original plumbing and electrical and move it to where the new cabinets were. We installed 16’ of cabinets between the windows on one wall. Plank and Mill reclaimed barn wood plank veneers were used on the accent wall in between the cabinets as a backing for the wall mounted TV above the QM Calacatta Miel countertops. A kitchenette was installed to one end, housing a sink and a beverage fridge, so the clients can still have the best of both worlds. LED tape lighting was added above the cabinets for additional lighting. The clients love their updated rooms and feel that house really works for their family now.
Design/Remodel by Hatfield Builders & Remodelers | Photography by Versatile Imaging

Esempio di una grande stanza da bagno padronale classica con ante grigie, piastrelle grigie, pareti beige, lavabo sottopiano, doccia alcova, pavimento in marmo, pavimento grigio, porta doccia a battente, ante a filo, vasca freestanding, piastrelle di marmo e top in marmo

This young couple spends part of the year in Japan and part of the year in the US. Their request was to fit a traditional Japanese bathroom into their tight space on a budget and create additional storage. The footprint remained the same on the vanity/toilet side of the room. In the place of the existing shower, we created a linen closet and in the place of the original built in tub we created a wet room with a shower area and a deep soaking tub.
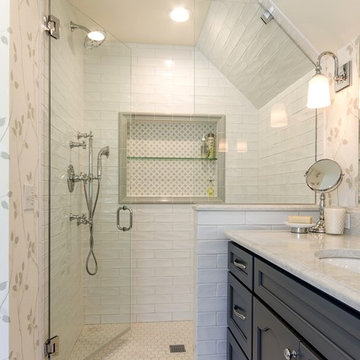
Photos by Weimar Design
Esempio di una stanza da bagno padronale tradizionale di medie dimensioni con ante in stile shaker, ante grigie, vasca con piedi a zampa di leone, WC monopezzo, piastrelle bianche, piastrelle diamantate, pareti beige, pavimento con piastrelle in ceramica, top in quarzo composito, pavimento grigio, porta doccia a battente, doccia alcova e lavabo sottopiano
Esempio di una stanza da bagno padronale tradizionale di medie dimensioni con ante in stile shaker, ante grigie, vasca con piedi a zampa di leone, WC monopezzo, piastrelle bianche, piastrelle diamantate, pareti beige, pavimento con piastrelle in ceramica, top in quarzo composito, pavimento grigio, porta doccia a battente, doccia alcova e lavabo sottopiano

Esempio di una stanza da bagno padronale contemporanea di medie dimensioni con ante lisce, vasca da incasso, doccia doppia, pareti beige, lavabo sottopiano, doccia aperta, ante grigie, piastrelle grigie, piastrelle in travertino, pavimento in travertino e pavimento grigio
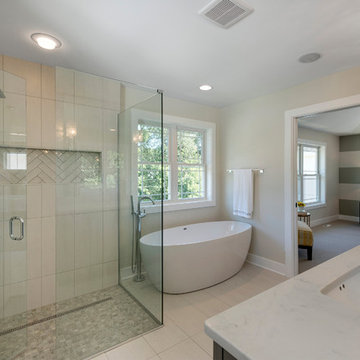
Immagine di una grande stanza da bagno padronale classica con ante con riquadro incassato, ante grigie, vasca freestanding, doccia ad angolo, pareti beige, lavabo sottopiano, pavimento beige e porta doccia a battente
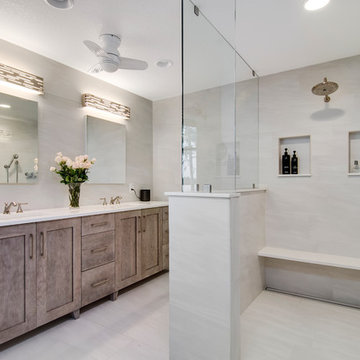
Rickie Agapito - Photographer
Ispirazione per una grande stanza da bagno padronale stile marinaro con ante in stile shaker, ante grigie, vasca freestanding, doccia alcova, piastrelle beige, piastrelle in gres porcellanato, pareti beige, pavimento in gres porcellanato, lavabo sottopiano, top in quarzo composito, pavimento beige e doccia aperta
Ispirazione per una grande stanza da bagno padronale stile marinaro con ante in stile shaker, ante grigie, vasca freestanding, doccia alcova, piastrelle beige, piastrelle in gres porcellanato, pareti beige, pavimento in gres porcellanato, lavabo sottopiano, top in quarzo composito, pavimento beige e doccia aperta
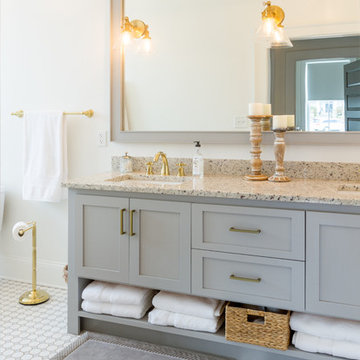
This cozy master bathroom features a custom vanity with granite counter. The custom wood mirror surround ties in with the vanity.
Esempio di una piccola stanza da bagno padronale classica con piastrelle marroni, pareti beige, pavimento con piastrelle in ceramica, lavabo a bacinella, top in legno, ante in stile shaker, ante grigie e pavimento bianco
Esempio di una piccola stanza da bagno padronale classica con piastrelle marroni, pareti beige, pavimento con piastrelle in ceramica, lavabo a bacinella, top in legno, ante in stile shaker, ante grigie e pavimento bianco
Bagni con ante grigie e pareti beige - Foto e idee per arredare
1

