Bagni con pannellatura - Foto e idee per arredare
Filtra anche per:
Budget
Ordina per:Popolari oggi
41 - 60 di 2.709 foto
1 di 2
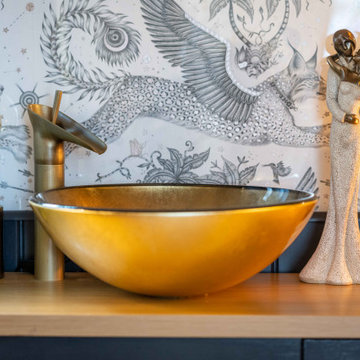
Waiting area and cloakroom to have a cosy calm feel with a luxurious touch
Esempio di un bagno di servizio contemporaneo con pareti nere, lavabo sospeso e pannellatura
Esempio di un bagno di servizio contemporaneo con pareti nere, lavabo sospeso e pannellatura

This luxurious spa-like bathroom was remodeled from a dated 90's bathroom. The entire space was demolished and reconfigured to be more functional. Walnut Italian custom floating vanities, large format 24"x48" porcelain tile that ran on the floor and up the wall, marble countertops and shower floor, brass details, layered mirrors, and a gorgeous white oak clad slat walled water closet. This space just shines!
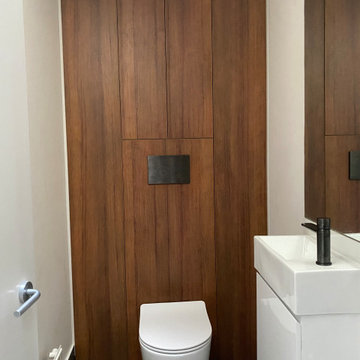
The existing cabinetry doors were removed and new doors in Laminex 'Natural Teak' were installed. They conceal storage for cleaning products, brooms and vaccum cleaner. A new toilet with a concealed cistern was also fitted into this wall. A slmple, slimline basin and vanity was a space saving selection, which also offered storage. A laundry stack sits to the right of the basin (out of shot of the photo). Gunmetal cistern buttons and tap added extra luxury to this small space.

Esempio di una stanza da bagno padronale moderna di medie dimensioni con ante lisce, ante beige, vasca ad alcova, doccia alcova, WC monopezzo, piastrelle bianche, piastrelle in ceramica, pareti bianche, pavimento con piastrelle in ceramica, lavabo sottopiano, top in laminato, pavimento marrone, porta doccia a battente, top bianco, nicchia, due lavabi, mobile bagno sospeso, soffitto a volta e pannellatura

With distressed wood features & a white ship lap accent wall, this guest bath is a coastal oasis.
Esempio di una stanza da bagno con doccia costiera di medie dimensioni con ante con riquadro incassato, vasca freestanding, doccia alcova, WC monopezzo, piastrelle beige, piastrelle in gres porcellanato, pareti bianche, lavabo sottopiano, top in quarzo composito, top multicolore, toilette, mobile bagno incassato, ante marroni, pavimento marrone, un lavabo, porta doccia scorrevole e pannellatura
Esempio di una stanza da bagno con doccia costiera di medie dimensioni con ante con riquadro incassato, vasca freestanding, doccia alcova, WC monopezzo, piastrelle beige, piastrelle in gres porcellanato, pareti bianche, lavabo sottopiano, top in quarzo composito, top multicolore, toilette, mobile bagno incassato, ante marroni, pavimento marrone, un lavabo, porta doccia scorrevole e pannellatura
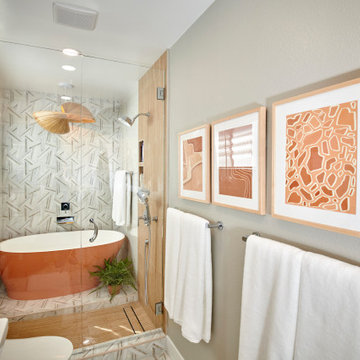
Our client desired to turn her primary suite into a perfect oasis. This space bathroom retreat is small but is layered in details. The starting point for the bathroom was her love for the colored MTI tub. The bath is far from ordinary in this exquisite home; it is a spa sanctuary. An especially stunning feature is the design of the tile throughout this wet room bathtub/shower combo.
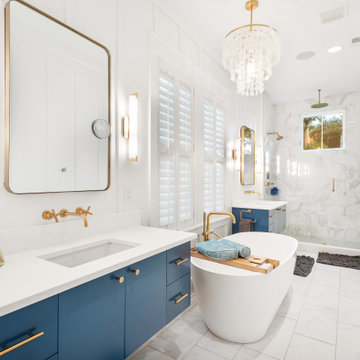
Foto di una stanza da bagno padronale country con ante lisce, ante blu, vasca freestanding, doccia alcova, piastrelle bianche, pareti bianche, lavabo sottopiano, pavimento bianco, porta doccia a battente, top bianco, due lavabi, mobile bagno sospeso e pannellatura

Our client came to us with very specific ideas in regards to the design of their bathroom. This design definitely raises the bar for bathrooms. They incorporated beautiful marble tile, new freestanding bathtub, custom glass shower enclosure, and beautiful wood accents on the walls.

Art Deco style bathroom with a reclaimed basin, roll top bath in Charlotte's Locks and high cistern toilet. The lattice tiles are from Fired Earth and the wall panels are Railings.
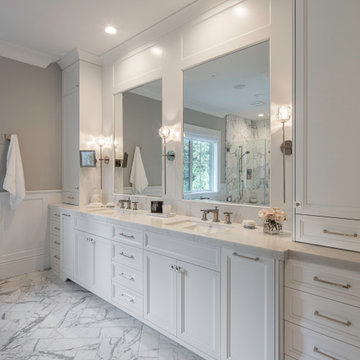
Marble master bathroom with herringbone pattern in the floor and beautiful countertop. Mirrors inset into custom paneling and wainscoting. Large slide out doors with hidden electrical outlets for easy access and clutter free.

A small secondary guest loo was updated with wall panelling and a quirky and unexpected wallpaper from Cole & Son. This cloakroom always raises a smile.
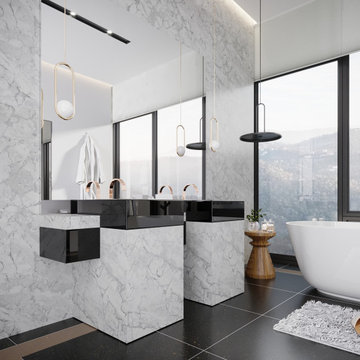
Bathroom application with Vicostone Bahia quartz used for the wall cladding, vanities and cabinets.
Immagine di una grande stanza da bagno padronale minimal con ante grigie, pareti grigie, due lavabi, mobile bagno sospeso e pannellatura
Immagine di una grande stanza da bagno padronale minimal con ante grigie, pareti grigie, due lavabi, mobile bagno sospeso e pannellatura
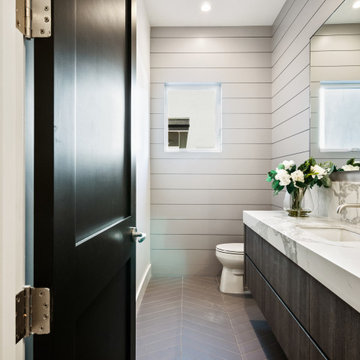
Esempio di un bagno di servizio country di medie dimensioni con ante in legno bruno, pareti grigie, lavabo sottopiano, top in marmo, top multicolore, mobile bagno sospeso e pannellatura
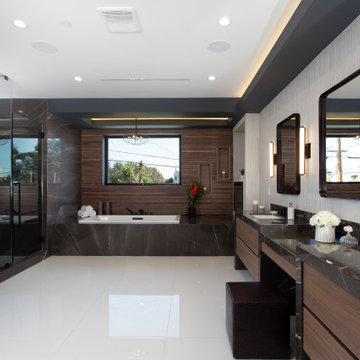
Esempio di una grande stanza da bagno padronale moderna con ante lisce, ante in legno bruno, vasca da incasso, doccia aperta, piastrelle nere, piastrelle di marmo, pareti bianche, pavimento in gres porcellanato, lavabo sottopiano, top in marmo, pavimento bianco, porta doccia a battente, top nero, due lavabi, mobile bagno incassato e pannellatura

Master bathroom. Original antique door hardware. Glass Shower with white subway tile and gray grout. Black shower door hardware. Antique brass faucets. Marble hex tile floor. Painted gray cabinets. Painted white walls and ceilings. Painted original clawfoot tub. Lakefront 1920's cabin on Lake Tahoe.

The first floor hall bath departs from the Craftsman style of the rest of the house for a clean contemporary finish. The steel-framed vanity and shower doors are focal points of the room. The white subway tiles extend from floor to ceiling on all 4 walls, and are highlighted with black grout. The dark bronze fixtures accent the steel and complete the industrial vibe. The transom window in the shower provides ample natural light and ventilation.
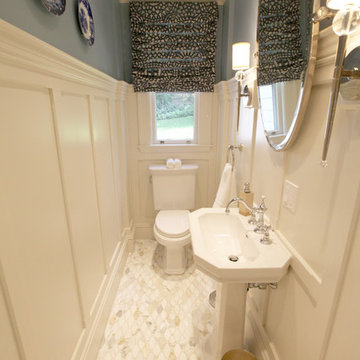
This was a full gut-renovation of a 1950's "green" bathroom, transformed into a stunning updated bathroom. We remodeled this into a beautiful powder room with a nostalgic look for a client in MA.

White and Black powder room with shower. Beautiful mosaic floor and Brass accesories
Immagine di un piccolo bagno di servizio classico con consolle stile comò, ante nere, WC monopezzo, piastrelle bianche, piastrelle diamantate, pareti bianche, pavimento in marmo, lavabo da incasso, top in marmo, pavimento multicolore, top grigio, mobile bagno freestanding e pannellatura
Immagine di un piccolo bagno di servizio classico con consolle stile comò, ante nere, WC monopezzo, piastrelle bianche, piastrelle diamantate, pareti bianche, pavimento in marmo, lavabo da incasso, top in marmo, pavimento multicolore, top grigio, mobile bagno freestanding e pannellatura

Innovative Solutions to Create your Dream Bathroom
We will upgrade your bathroom with creative solutions at affordable prices like adding a new bathtub or shower, or wooden floors so that you enjoy a spa-like relaxing ambience at home. Our ideas are not only functional but also help you save money in the long run, like installing energy-efficient appliances that consume less power. We also install eco-friendly devices that use less water and inspect every area of your bathroom to ensure there is no possibility of growth of mold or mildew. Appropriately-placed lighting fixtures will ensure that every corner of your bathroom receives optimum lighting. We will make your bathroom more comfortable by installing fans to improve ventilation and add cooling or heating systems.
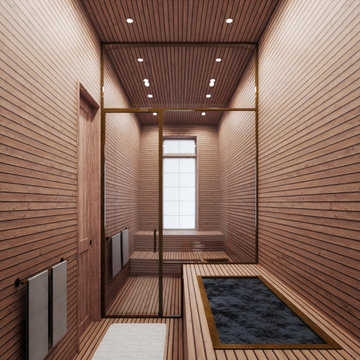
A sauna and cold plunge room is accessible from both the pool terrace and the primary bedroom
Esempio di un'ampia sauna design con vasca sottopiano, pavimento in legno massello medio, porta doccia a battente e pannellatura
Esempio di un'ampia sauna design con vasca sottopiano, pavimento in legno massello medio, porta doccia a battente e pannellatura
Bagni con pannellatura - Foto e idee per arredare
3

