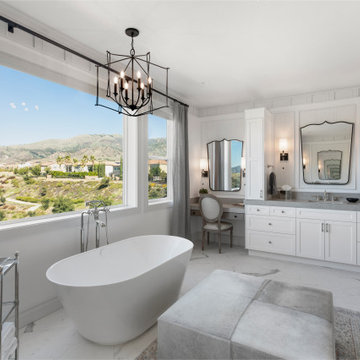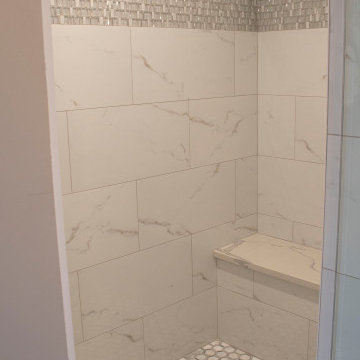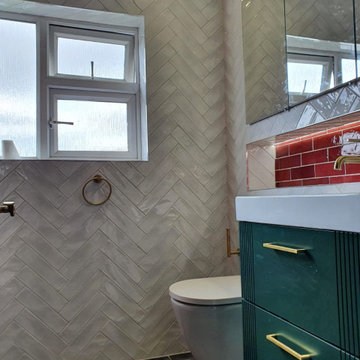Bagni con lavabo da incasso e panca da doccia - Foto e idee per arredare
Filtra anche per:
Budget
Ordina per:Popolari oggi
1 - 20 di 1.941 foto
1 di 3

Initialement configuré avec 4 chambres, deux salles de bain & un espace de vie relativement cloisonné, la disposition de cet appartement dans son état existant convenait plutôt bien aux nouveaux propriétaires.
Cependant, les espaces impartis de la chambre parentale, sa salle de bain ainsi que la cuisine ne présentaient pas les volumes souhaités, avec notamment un grand dégagement de presque 4m2 de surface perdue.
L’équipe d’Ameo Concept est donc intervenue sur plusieurs points : une optimisation complète de la suite parentale avec la création d’une grande salle d’eau attenante & d’un double dressing, le tout dissimulé derrière une porte « secrète » intégrée dans la bibliothèque du salon ; une ouverture partielle de la cuisine sur l’espace de vie, dont les agencements menuisés ont été réalisés sur mesure ; trois chambres enfants avec une identité propre pour chacune d’entre elles, une salle de bain fonctionnelle, un espace bureau compact et organisé sans oublier de nombreux rangements invisibles dans les circulations.
L’ensemble des matériaux utilisés pour cette rénovation ont été sélectionnés avec le plus grand soin : parquet en point de Hongrie, plans de travail & vasque en pierre naturelle, peintures Farrow & Ball et appareillages électriques en laiton Modelec, sans oublier la tapisserie sur mesure avec la réalisation, notamment, d’une tête de lit magistrale en tissu Pierre Frey dans la chambre parentale & l’intégration de papiers peints Ananbo.
Un projet haut de gamme où le souci du détail fut le maitre mot !

Salle de bain en béton ciré
Idee per una stanza da bagno con doccia mediterranea di medie dimensioni con nessun'anta, doccia a filo pavimento, WC a due pezzi, pareti bianche, pavimento in cemento, lavabo da incasso, top in cemento, pavimento bianco, porta doccia a battente, top bianco, panca da doccia e due lavabi
Idee per una stanza da bagno con doccia mediterranea di medie dimensioni con nessun'anta, doccia a filo pavimento, WC a due pezzi, pareti bianche, pavimento in cemento, lavabo da incasso, top in cemento, pavimento bianco, porta doccia a battente, top bianco, panca da doccia e due lavabi

Free ebook, Creating the Ideal Kitchen. DOWNLOAD NOW
This client came to us wanting some help with updating the master bath in their home. Their primary goals were to increase the size of the shower, add a rain head, add a freestanding tub and overall freshen the feel of the space.
The existing layout of the bath worked well, so we left the basic footprint the same, but increased the size of the shower and added a freestanding tub on a bit of an angle which allowed for some additional storage.
One of the most important things on the wish list was adding a rainhead in the shower, but this was not an easy task with the angled ceiling. We came up with the solution of using an extra long wall-mounted shower arm that was reinforced with a meal bracket attached the ceiling. This did the trick, and no extra framing or insulation was required to make it work.
The materials selected for the space are classic and fresh. Large format white oriental marble is used throughout the bath, on the floor in a herrinbone pattern and in a staggered brick pattern on the walls. Alder cabinets with a gray stain contrast nicely with the white marble, while shiplap detail helps unify the space and gives it a casual and cozy vibe. Storage solutions include an area for towels and other necessities at the foot of the tub, roll out shelves and out storage in the vanities and a custom niche and shaving ledge in the shower. We love how just a few simple changes can make such a great impact!
Designed by: Susan Klimala, CKBD
Photography by: LOMA Studios
For more information on kitchen and bath design ideas go to: www.kitchenstudio-ge.com

The master bath addition is exquisite. It is soothing and serene. The tile floor has crush glass inserts. The vaulted ceiling adds height and interest.

Modern Traditional Bathroom Design. A primary bathroom that is large, bright, comfortable, and with a killer view. You will never want to leave your bathroom. Porter Ranch, CA.

Foto di una grande stanza da bagno padronale moderna con ante in stile shaker, ante in legno scuro, vasca freestanding, doccia alcova, WC a due pezzi, piastrelle bianche, piastrelle in gres porcellanato, pareti bianche, pavimento in gres porcellanato, lavabo da incasso, top in quarzite, pavimento bianco, porta doccia a battente, top bianco, panca da doccia, due lavabi e mobile bagno incassato

Foto di una stanza da bagno moderna di medie dimensioni con ante lisce, ante in legno chiaro, doccia aperta, WC sospeso, piastrelle bianche, piastrelle in gres porcellanato, pareti bianche, pavimento in gres porcellanato, lavabo da incasso, top in quarzite, pavimento bianco, doccia aperta, top bianco, panca da doccia, due lavabi e mobile bagno sospeso

Idee per una stanza da bagno con doccia stile rurale di medie dimensioni con ante lisce, ante marroni, piastrelle blu, piastrelle in ceramica, pareti bianche, pavimento con piastrelle in ceramica, lavabo da incasso, top in marmo, pavimento blu, porta doccia a battente, top grigio, panca da doccia, un lavabo, mobile bagno incassato, vasca ad alcova e vasca/doccia

Foto di una stanza da bagno padronale tradizionale di medie dimensioni con ante in stile shaker, ante bianche, vasca freestanding, doccia alcova, WC monopezzo, piastrelle bianche, piastrelle in ceramica, pareti beige, pavimento con piastrelle in ceramica, lavabo da incasso, top in quarzo composito, pavimento bianco, porta doccia a battente, top bianco, panca da doccia, due lavabi e mobile bagno incassato

Photo by Chris Lawson
Esempio di una stanza da bagno padronale design di medie dimensioni con ante lisce, ante in legno chiaro, WC monopezzo, piastrelle grigie, pareti grigie, pavimento in marmo, lavabo da incasso, doccia alcova, piastrelle di marmo, pavimento grigio, porta doccia a battente, nicchia e panca da doccia
Esempio di una stanza da bagno padronale design di medie dimensioni con ante lisce, ante in legno chiaro, WC monopezzo, piastrelle grigie, pareti grigie, pavimento in marmo, lavabo da incasso, doccia alcova, piastrelle di marmo, pavimento grigio, porta doccia a battente, nicchia e panca da doccia

Black Vanity from Starmark Cabinetry, complimented by the large scale porcelain tile that covers the walls and floors in this bathroom. Our clienet opted for added lighting in their three backlit and dimmable mirrors with dimmable under cabinet lighting for night light use.

Primary bathroom with walk-in shower
Foto di una grande stanza da bagno padronale costiera con ante con riquadro incassato, ante in legno scuro, vasca da incasso, doccia a filo pavimento, pareti bianche, pavimento con piastrelle a mosaico, lavabo da incasso, pavimento grigio, doccia aperta, top bianco, panca da doccia, due lavabi, mobile bagno incassato e pareti in perlinato
Foto di una grande stanza da bagno padronale costiera con ante con riquadro incassato, ante in legno scuro, vasca da incasso, doccia a filo pavimento, pareti bianche, pavimento con piastrelle a mosaico, lavabo da incasso, pavimento grigio, doccia aperta, top bianco, panca da doccia, due lavabi, mobile bagno incassato e pareti in perlinato

Idee per una piccola stanza da bagno padronale moderna con ante in stile shaker, ante bianche, doccia a filo pavimento, WC a due pezzi, piastrelle multicolore, piastrelle di marmo, pareti grigie, pavimento con piastrelle a mosaico, lavabo da incasso, top in quarzo composito, pavimento multicolore, porta doccia scorrevole, top bianco, panca da doccia, un lavabo, mobile bagno freestanding e pannellatura

In this beautifully refinished hall bathroom, we feature a natural white Carrera marble stone complemented with white porcelain tile. The uniquely shaped shower shows off a hexagon-shaped floor tile, marble accent tile, pencil border, and porcelain wall tile. Included is a custom tempered shower door and half wall with brushed nickel hardware to accent the traditional decor. The 38”x18” custom bench and wall niche maintain a personalized look and functionality to the new shower. To create consistency in the design, both the mirror and the vanity were chosen in the shade “espresso” in addition to brushed nickel hardware for all the accessories. We know that this bathroom will stand the test of time for both design and workmanship.

This bathroom from Castleknock has a contemporary feel with its clean grid-like lines on White & Red metro tiles.
We have a 'Dark emerald' unit fitted giving this bathroom a fresh look.
Designed - Supplied - Installed by our market-leading team.
Ripples - Relaxing in Luxury
⭐⭐⭐⭐⭐

Esempio di una stanza da bagno per bambini tradizionale di medie dimensioni con ante in stile shaker, ante bianche, vasca da incasso, vasca/doccia, WC a due pezzi, piastrelle bianche, piastrelle diamantate, pareti grigie, pavimento in marmo, lavabo da incasso, top in quarzo composito, pavimento multicolore, doccia aperta, top bianco, panca da doccia, due lavabi e mobile bagno incassato

Idee per una grande stanza da bagno padronale classica con ante a filo, ante in legno chiaro, vasca freestanding, doccia doppia, WC monopezzo, piastrelle bianche, pareti bianche, pavimento in marmo, lavabo da incasso, top in granito, pavimento multicolore, porta doccia a battente, top nero, panca da doccia, due lavabi e mobile bagno incassato

Immagine di una grande stanza da bagno padronale country con ante lisce, ante marroni, vasca con piedi a zampa di leone, doccia aperta, WC monopezzo, piastrelle grigie, piastrelle in ceramica, pareti bianche, pavimento in legno massello medio, lavabo da incasso, top in quarzo composito, pavimento marrone, doccia aperta, top bianco, panca da doccia, due lavabi e mobile bagno sospeso

Just because you have a small space, doesn't mean you can't have the bathroom of your dreams. With this small foot print we were able to fit in two shower heads, two shower benches and hidden storage solutions!

Complete bathroom remodel project in all bathrooms throughout this updated home in Westfield, NJ. We combined function with warm and cool design features to give this young-family a look they aspired.
Bagni con lavabo da incasso e panca da doccia - Foto e idee per arredare
1

