Bagni con nessun'anta e porta doccia a battente - Foto e idee per arredare
Filtra anche per:
Budget
Ordina per:Popolari oggi
1 - 20 di 2.682 foto
1 di 3

Esempio di una grande stanza da bagno con doccia tradizionale con nessun'anta, ante in legno scuro, doccia alcova, WC a due pezzi, piastrelle grigie, pareti bianche, lavabo rettangolare, pavimento multicolore, porta doccia a battente, top nero, nicchia, un lavabo, mobile bagno incassato e pareti in perlinato

This 80's style Mediterranean Revival house was modernized to fit the needs of a bustling family. The home was updated from a choppy and enclosed layout to an open concept, creating connectivity for the whole family. A combination of modern styles and cozy elements makes the space feel open and inviting.
Photos By: Paul Vu

Ispirazione per una stanza da bagno con doccia country di medie dimensioni con pareti beige, lavabo integrato, pavimento nero, top grigio, nessun'anta, doccia alcova, piastrelle multicolore, piastrelle di pietra calcarea, pavimento in pietra calcarea, top in saponaria e porta doccia a battente
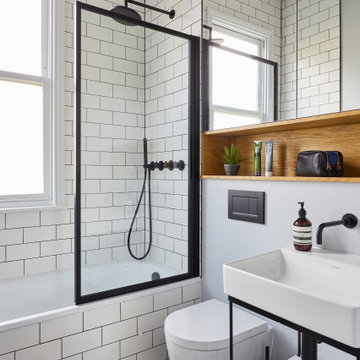
Ispirazione per una stanza da bagno con doccia design con nessun'anta, ante bianche, vasca ad alcova, vasca/doccia, WC monopezzo, pistrelle in bianco e nero, piastrelle diamantate, pareti bianche, lavabo integrato, pavimento multicolore, porta doccia a battente, un lavabo e mobile bagno incassato

Ispirazione per una stanza da bagno con doccia design con nessun'anta, ante in legno bruno, doccia a filo pavimento, pistrelle in bianco e nero, pareti bianche, lavabo a bacinella, top in legno, pavimento bianco, porta doccia a battente, top marrone, nicchia, un lavabo e mobile bagno sospeso
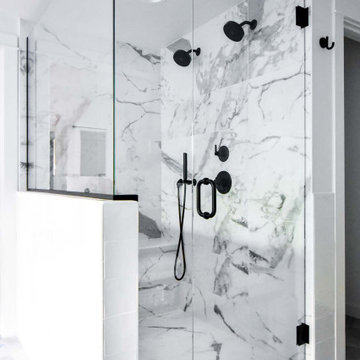
Basement master bathroom needed major style update including new closets, lighting, and a brand new bathroom. Large drop-in tub taking up too much space replaced by freestanding tub with floor mounted tub filler. Large two person shower with matte black fixtures. Furniture style vanity. Large hex tile floors.

This couple purchased a second home as a respite from city living. Living primarily in downtown Chicago the couple desired a place to connect with nature. The home is located on 80 acres and is situated far back on a wooded lot with a pond, pool and a detached rec room. The home includes four bedrooms and one bunkroom along with five full baths.
The home was stripped down to the studs, a total gut. Linc modified the exterior and created a modern look by removing the balconies on the exterior, removing the roof overhang, adding vertical siding and painting the structure black. The garage was converted into a detached rec room and a new pool was added complete with outdoor shower, concrete pavers, ipe wood wall and a limestone surround.
Bathroom Details:
Minimal with custom concrete tops (Chicago Concrete) and concrete porcelain tile from Porcelanosa and Virginia Tile with wrought iron plumbing fixtures and accessories.
-Mirrors, made by Linc custom in his shop
-Delta Faucet
-Flooring is rough wide plank white oak and distressed

Painting small spaces in dark colors actually makes them appear larger. Floating shelves and an open vanity lend a feeling of airiness to this restroom.
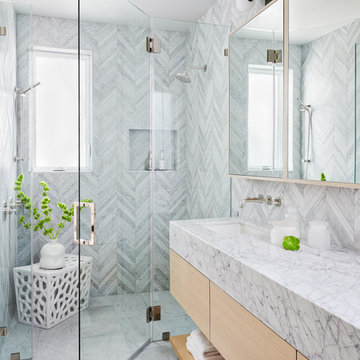
Jean Bai / Konstrukt Photo
Idee per una stanza da bagno chic con nessun'anta, ante in legno chiaro, doccia alcova, piastrelle di marmo, pareti grigie, pavimento in marmo, lavabo sottopiano, pavimento grigio, porta doccia a battente e top grigio
Idee per una stanza da bagno chic con nessun'anta, ante in legno chiaro, doccia alcova, piastrelle di marmo, pareti grigie, pavimento in marmo, lavabo sottopiano, pavimento grigio, porta doccia a battente e top grigio

Duschvägg & Dörr: Design;
Vallonia
Fotograf:
Henrik Nero
Idee per una stanza da bagno industriale di medie dimensioni con nessun'anta, ante nere, piastrelle bianche, piastrelle diamantate, pareti bianche, pavimento con piastrelle in ceramica, lavabo da incasso, pavimento multicolore e porta doccia a battente
Idee per una stanza da bagno industriale di medie dimensioni con nessun'anta, ante nere, piastrelle bianche, piastrelle diamantate, pareti bianche, pavimento con piastrelle in ceramica, lavabo da incasso, pavimento multicolore e porta doccia a battente
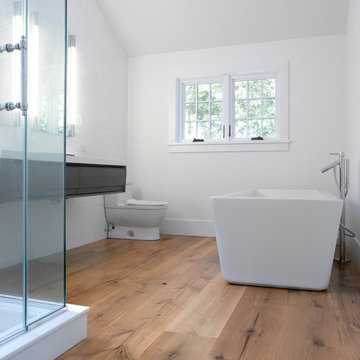
Idee per una grande stanza da bagno padronale country con nessun'anta, ante grigie, vasca freestanding, doccia ad angolo, WC monopezzo, pareti bianche, parquet chiaro, lavabo integrato, pavimento beige e porta doccia a battente

Martha O’Hara Interiors, Interior Design and Photo Styling | City Homes, Builder | Troy Thies, Photography | Please Note: All “related,” “similar,” and “sponsored” products tagged or listed by Houzz are not actual products pictured. They have not been approved by Martha O’Hara Interiors nor any of the professionals credited. For info about our work: design@oharainteriors.com

Idee per una piccola stanza da bagno con doccia american style con ante grigie, doccia ad angolo, WC monopezzo, piastrelle bianche, piastrelle in ceramica, pareti grigie, pavimento in marmo, lavabo a bacinella, pavimento bianco, porta doccia a battente e nessun'anta
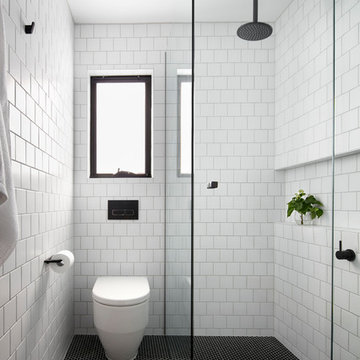
Tom Roe
Idee per una piccola stanza da bagno con doccia nordica con ante in legno chiaro, nessun'anta, doccia a filo pavimento, piastrelle bianche, piastrelle diamantate, pareti bianche, pavimento con piastrelle a mosaico, lavabo sospeso, top in superficie solida e porta doccia a battente
Idee per una piccola stanza da bagno con doccia nordica con ante in legno chiaro, nessun'anta, doccia a filo pavimento, piastrelle bianche, piastrelle diamantate, pareti bianche, pavimento con piastrelle a mosaico, lavabo sospeso, top in superficie solida e porta doccia a battente
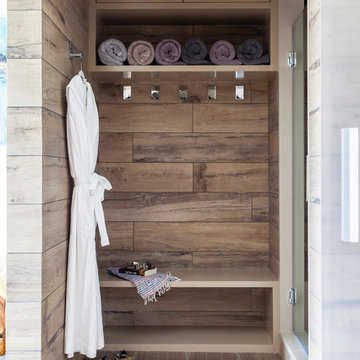
Chi Chi Ubinia
Immagine di una piccola stanza da bagno padronale design con nessun'anta e porta doccia a battente
Immagine di una piccola stanza da bagno padronale design con nessun'anta e porta doccia a battente

Photo credits: Design Imaging Studios.
Master bathrooms features a zero clearance shower with a rustic look.
Foto di una stretta e lunga stanza da bagno con doccia costiera di medie dimensioni con nessun'anta, ante in legno bruno, lavabo a bacinella, top in legno, doccia a filo pavimento, pareti gialle, WC monopezzo, piastrelle bianche, piastrelle in ceramica, pavimento con piastrelle in ceramica, porta doccia a battente e top marrone
Foto di una stretta e lunga stanza da bagno con doccia costiera di medie dimensioni con nessun'anta, ante in legno bruno, lavabo a bacinella, top in legno, doccia a filo pavimento, pareti gialle, WC monopezzo, piastrelle bianche, piastrelle in ceramica, pavimento con piastrelle in ceramica, porta doccia a battente e top marrone

Bradshaw Photography
Immagine di una stanza da bagno con doccia rustica di medie dimensioni con nessun'anta, ante con finitura invecchiata, WC monopezzo, piastrelle grigie, piastrelle in ceramica, pareti grigie, pavimento con piastrelle in ceramica, top in legno, lavabo a bacinella, top marrone, doccia alcova, pavimento marrone e porta doccia a battente
Immagine di una stanza da bagno con doccia rustica di medie dimensioni con nessun'anta, ante con finitura invecchiata, WC monopezzo, piastrelle grigie, piastrelle in ceramica, pareti grigie, pavimento con piastrelle in ceramica, top in legno, lavabo a bacinella, top marrone, doccia alcova, pavimento marrone e porta doccia a battente
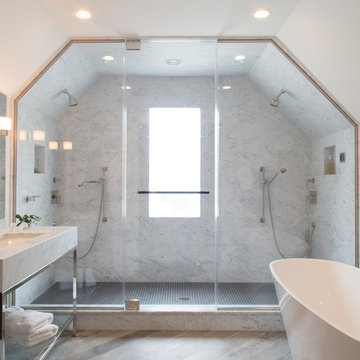
Meredith Heuer
Foto di una grande stanza da bagno padronale tradizionale con nessun'anta, ante bianche, vasca freestanding, doccia doppia, piastrelle grigie, piastrelle di marmo, pareti bianche, pavimento in legno massello medio, lavabo a consolle, top in marmo, pavimento marrone e porta doccia a battente
Foto di una grande stanza da bagno padronale tradizionale con nessun'anta, ante bianche, vasca freestanding, doccia doppia, piastrelle grigie, piastrelle di marmo, pareti bianche, pavimento in legno massello medio, lavabo a consolle, top in marmo, pavimento marrone e porta doccia a battente

The goal of this project was to build a house that would be energy efficient using materials that were both economical and environmentally conscious. Due to the extremely cold winter weather conditions in the Catskills, insulating the house was a primary concern. The main structure of the house is a timber frame from an nineteenth century barn that has been restored and raised on this new site. The entirety of this frame has then been wrapped in SIPs (structural insulated panels), both walls and the roof. The house is slab on grade, insulated from below. The concrete slab was poured with a radiant heating system inside and the top of the slab was polished and left exposed as the flooring surface. Fiberglass windows with an extremely high R-value were chosen for their green properties. Care was also taken during construction to make all of the joints between the SIPs panels and around window and door openings as airtight as possible. The fact that the house is so airtight along with the high overall insulatory value achieved from the insulated slab, SIPs panels, and windows make the house very energy efficient. The house utilizes an air exchanger, a device that brings fresh air in from outside without loosing heat and circulates the air within the house to move warmer air down from the second floor. Other green materials in the home include reclaimed barn wood used for the floor and ceiling of the second floor, reclaimed wood stairs and bathroom vanity, and an on-demand hot water/boiler system. The exterior of the house is clad in black corrugated aluminum with an aluminum standing seam roof. Because of the extremely cold winter temperatures windows are used discerningly, the three largest windows are on the first floor providing the main living areas with a majestic view of the Catskill mountains.

Small bathroom spaces without windows can present a design challenge. Our solution included selecting a beautiful aspen tree wall mural that makes it feel as if you are looking out a window. To keep things light and airy we created a custom natural cedar floating vanity, gold fixtures, and a light green tiled feature wall in the shower.
Bagni con nessun'anta e porta doccia a battente - Foto e idee per arredare
1

