Bagni con nessun'anta e pavimento in marmo - Foto e idee per arredare
Filtra anche per:
Budget
Ordina per:Popolari oggi
81 - 100 di 1.357 foto
1 di 3
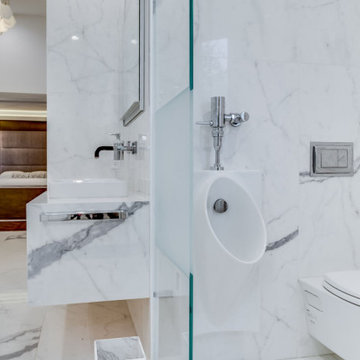
Idee per una grande stanza da bagno padronale chic con nessun'anta, ante in legno bruno, vasca freestanding, doccia ad angolo, orinatoio, piastrelle bianche, piastrelle di marmo, pavimento in marmo, lavabo sospeso, top in marmo, pavimento bianco, porta doccia a battente e top bianco
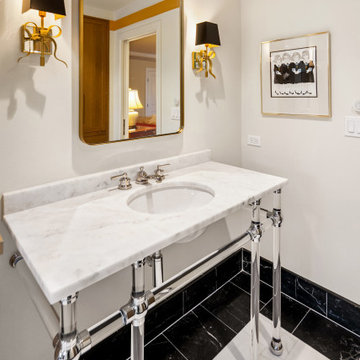
Ispirazione per una grande stanza da bagno padronale con nessun'anta, ante bianche, vasca freestanding, doccia a filo pavimento, bidè, piastrelle bianche, piastrelle di marmo, pareti bianche, pavimento in marmo, lavabo sottopiano, top in marmo, pavimento bianco, doccia aperta e top bianco
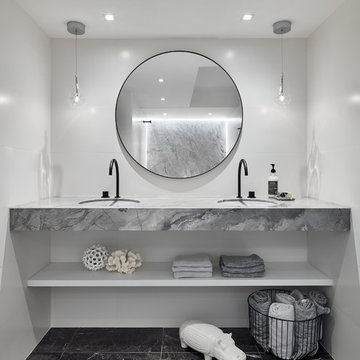
Custom sink a contemporary bathroom renovation.
Jared Kuzia Photography
Esempio di una piccola stanza da bagno design con doccia alcova, WC monopezzo, piastrelle bianche, piastrelle in gres porcellanato, pavimento in marmo, lavabo integrato, top in quarzite, nessun'anta, ante grigie, top grigio, due lavabi e mobile bagno sospeso
Esempio di una piccola stanza da bagno design con doccia alcova, WC monopezzo, piastrelle bianche, piastrelle in gres porcellanato, pavimento in marmo, lavabo integrato, top in quarzite, nessun'anta, ante grigie, top grigio, due lavabi e mobile bagno sospeso
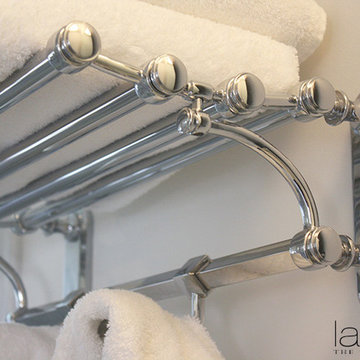
This guest house bathroom has been designed with a beautiful collection of chrome plumbing, furnishings and accessories set against a stunning canvas of brushed and polished Statuary marble provided by Cabochon Surfaces & Fixtures. lav•ish - The Bath Gallery
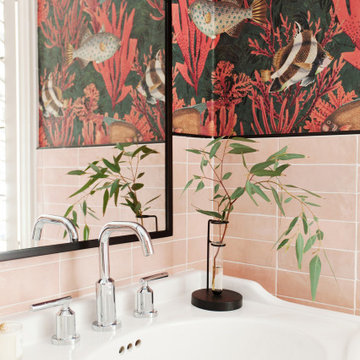
Ispirazione per una piccola stanza da bagno con doccia bohémian con nessun'anta, ante bianche, doccia aperta, piastrelle rosa, piastrelle in gres porcellanato, pareti multicolore, pavimento in marmo, lavabo integrato, pavimento grigio, doccia aperta, top bianco, un lavabo, mobile bagno freestanding e carta da parati
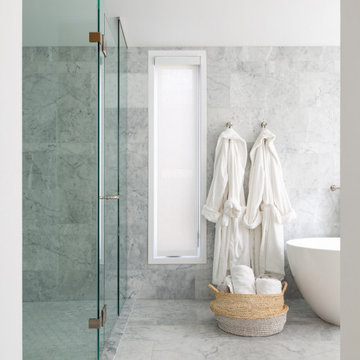
RIVER’S EDGE HOUSE
New modern family home in Calgary’s Roxboro Neighbourhood.
Photography: Joel Klassen
Builder: Alloy Homes
Ispirazione per una stanza da bagno minimal di medie dimensioni con nessun'anta, ante bianche, doccia a filo pavimento, WC monopezzo, piastrelle bianche, piastrelle di marmo, pareti bianche, pavimento in marmo, lavabo sottopiano, top in marmo, pavimento grigio, porta doccia a battente e top grigio
Ispirazione per una stanza da bagno minimal di medie dimensioni con nessun'anta, ante bianche, doccia a filo pavimento, WC monopezzo, piastrelle bianche, piastrelle di marmo, pareti bianche, pavimento in marmo, lavabo sottopiano, top in marmo, pavimento grigio, porta doccia a battente e top grigio
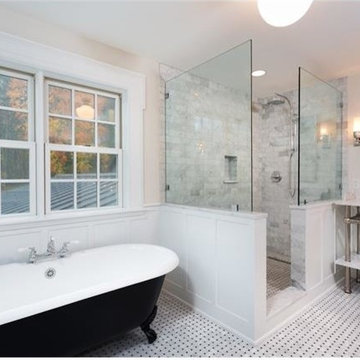
Foto di una grande stanza da bagno padronale tradizionale con nessun'anta, vasca con piedi a zampa di leone, doccia ad angolo, piastrelle bianche, piastrelle di marmo, pareti beige, pavimento in marmo, lavabo sottopiano, top in marmo, pavimento grigio e doccia aperta
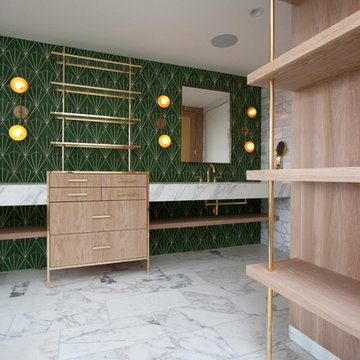
Master Bath with green encaustic tile
Idee per una grande stanza da bagno padronale minimal con nessun'anta, ante in legno chiaro, vasca ad alcova, doccia aperta, pistrelle in bianco e nero, piastrelle di marmo, pareti verdi, pavimento in marmo, lavabo integrato e top in marmo
Idee per una grande stanza da bagno padronale minimal con nessun'anta, ante in legno chiaro, vasca ad alcova, doccia aperta, pistrelle in bianco e nero, piastrelle di marmo, pareti verdi, pavimento in marmo, lavabo integrato e top in marmo
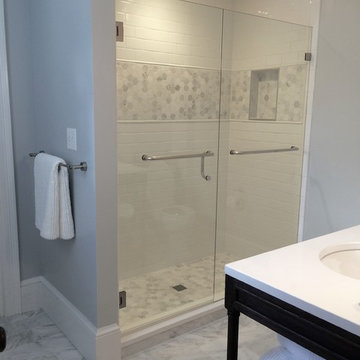
e4 Interior Design
This farmhouse was purchased by the clients in the end of 2015. The timeframe for the renovation was tight, as the home is a hot summer rental in the historic district of Kennebunkport. This antique colonial home had been expanded over the years. The intention behind the renovation was quite simple; to remove wall paper, apply fresh paint, change out some light fixtures and renovate the kitchen. A somewhat small project turned into a massive renovation, with the renovation of 3 bathrooms and a powder room, a kitchen, adding a staircase, plumbing, floors, changing windows, not to mention furnishing the entire house afterwords. The finished product really speaks for itself!
The aesthetic is "coastal farmhouse". We did not want to make it too coastal (as it is not on the water, but rather in a coastal town) or too farmhouse-y (while still trying to maintain some of the character of the house.) Old floors on both the first and second levels were made plumb (reused as vertical supports), and the old wood beams were repurposed as well - both in the floors and in the architectural details. For example - in the fireplace in the kitchen and around the door openings into the dining room you can see the repurposed wood! The newel post and balusters on the mudroom stairs were also from the repurposed lot of wood, but completely refinished for a new use.
The clients were young and savvy, with a very hands on approach to the design and construction process. A very skilled bargain hunter, the client spent much of her free time when she was not working, going to estate sales and outlets to outfit the house. Their builder, as stated earlier, was very savvy in reusing wood where he could as well as salvaging things such as the original doors and door hardware while at the same time bringing the house up to date.
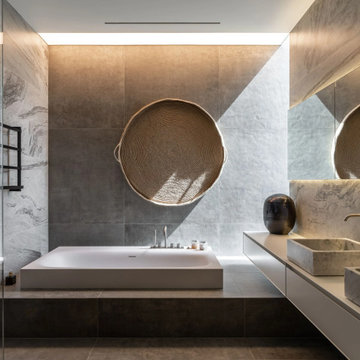
This bathroom marries functionality with aesthetic appeal, displaying a clean, geometric design that features a deep soaking tub set against a backdrop of large marble tiles with striking veining. Woven circular wall accents provide a natural, textural contrast to the stone's sleek surface, while the elongated vanity and undermount sinks reinforce the space's modern ethos. Strategic lighting enhances the luxurious feel, casting a soft glow across the minimalist fixtures and reflective surfaces.
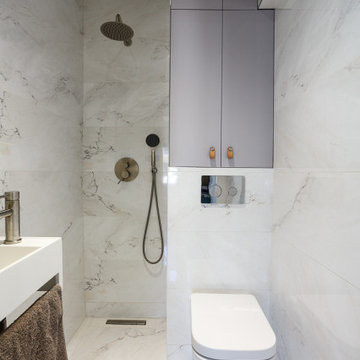
Pour ce projet, nous avons travaillé de concert avec notre cliente. L’objectif était d’ouvrir les espaces et rendre l’appartement le plus lumineux possible. Pour ce faire, nous avons absolument TOUT cassé ! Seuls vestiges de l’ancien appartement : 2 poteaux, les chauffages et la poutre centrale.
Nous avons ainsi réagencé toutes les pièces, supprimé les couloirs et changé les fenêtres. La palette de couleurs était principalement blanche pour accentuer la luminosité; le tout ponctué par des touches de couleurs vert-bleues et boisées. Résultat : des pièces de vie ouvertes, chaleureuses qui baignent dans la lumière.
De nombreux rangements, faits maison par nos experts, ont pris place un peu partout dans l’appartement afin de s’inscrire parfaitement dans l’espace. Exemples probants de notre savoir-faire : le meuble bleu dans la chambre parentale ou encore celui en forme d’arche.
Grâce à notre process et notre expérience, la rénovation de cet appartement de 100m2 a duré 4 mois et coûté env. 100 000 euros #MonConceptHabitation
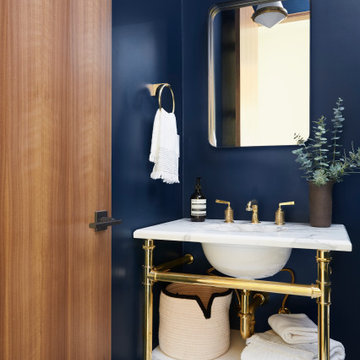
Esempio di un piccolo bagno di servizio classico con nessun'anta, pareti blu, pavimento in marmo e top in marmo
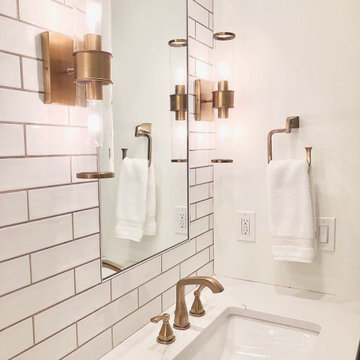
Project completed by Reka Jemmott, Jemm Interiors desgn firm, which serves Sandy Springs, Alpharetta, Johns Creek, Buckhead, Cumming, Roswell, Brookhaven and Atlanta areas.
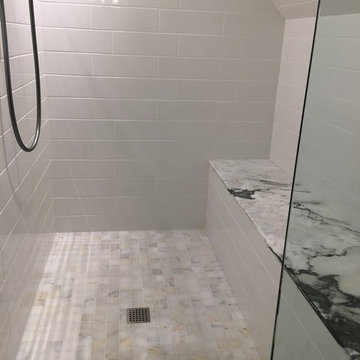
Curbless shower under slanted ceiling. Marble floor and bench top. Built-in recessed shelves for guest towels.
Idee per una piccola stanza da bagno con doccia costiera con nessun'anta, ante bianche, doccia a filo pavimento, WC sospeso, piastrelle bianche, piastrelle in ceramica, pareti bianche, pavimento in marmo, lavabo sospeso, top in marmo, pavimento bianco, porta doccia a battente e top bianco
Idee per una piccola stanza da bagno con doccia costiera con nessun'anta, ante bianche, doccia a filo pavimento, WC sospeso, piastrelle bianche, piastrelle in ceramica, pareti bianche, pavimento in marmo, lavabo sospeso, top in marmo, pavimento bianco, porta doccia a battente e top bianco

Stunning calacatta viola marble on walls, floors, and vanity.
Ispirazione per un piccolo bagno di servizio con nessun'anta, lavabo sottopiano, top in marmo, top multicolore, ante nere, piastrelle di marmo, pavimento in marmo, pavimento viola e mobile bagno freestanding
Ispirazione per un piccolo bagno di servizio con nessun'anta, lavabo sottopiano, top in marmo, top multicolore, ante nere, piastrelle di marmo, pavimento in marmo, pavimento viola e mobile bagno freestanding
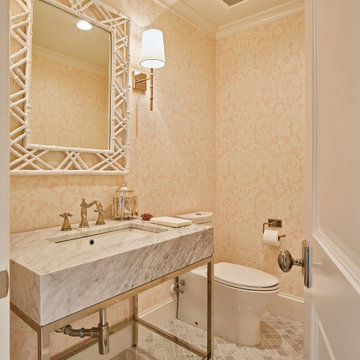
Ken Vaughan - Vaughan Creative Media
Idee per un bagno di servizio classico di medie dimensioni con WC a due pezzi, piastrelle grigie, piastrelle in pietra, pareti rosa, pavimento in marmo, top in marmo, nessun'anta, lavabo a consolle e pavimento grigio
Idee per un bagno di servizio classico di medie dimensioni con WC a due pezzi, piastrelle grigie, piastrelle in pietra, pareti rosa, pavimento in marmo, top in marmo, nessun'anta, lavabo a consolle e pavimento grigio
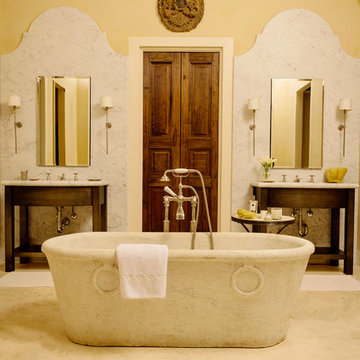
Master Bath. Tuscan Villa-inspired home in Nashville | Architect: Brian O’Keefe Architect, P.C. | Interior Designer: Mary Spalding | Photographer: Alan Clark

The owners of this stately Adams Morgan rowhouse wanted to reconfigure rooms on the two upper levels and to create a better layout for the nursery, guest room and au pair bathroom on the second floor. Our crews fully gutted and reframed the floors and walls of the front rooms, taking the opportunity of open walls to increase energy-efficiency with spray foam insulation at exposed exterior walls.
On the second floor, our designer was able to create a new bath in what was the sitting area outside the rear bedroom. A door from the hallway opens to the new bedroom/bathroom suite – perfect for guests or an au pair. This bathroom is also in keeping with the crisp black and white theme. The black geometric floor tile has white grout and the classic white subway tile is used again in the shower. The white marble console vanity has a trough-style sink with two faucets. The gold used for the mirror and light fixtures add a touch of shine.
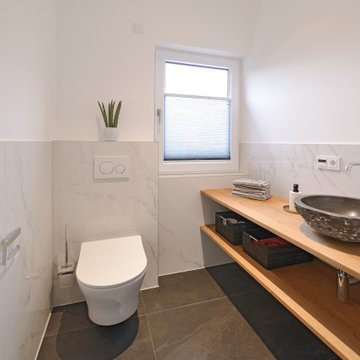
Wer sich entscheidet WC und Waschtischmöbel schwebend zu montieren, verleiht auch dem kleinsten Gäste-WC ein großzügigeres Raumgefühl. Das Putzen geht so auch einfacher von der Hand, weil kein Hindernis umfahren werden muss.
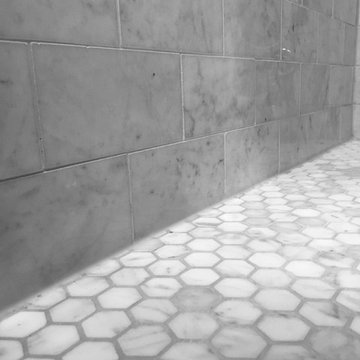
Esempio di una piccola stanza da bagno con doccia contemporanea con nessun'anta, WC monopezzo, piastrelle grigie, piastrelle di marmo, pavimento in marmo, lavabo a bacinella, top in marmo e pavimento grigio
Bagni con nessun'anta e pavimento in marmo - Foto e idee per arredare
5

