Bagni con nessun'anta e pareti beige - Foto e idee per arredare
Filtra anche per:
Budget
Ordina per:Popolari oggi
61 - 80 di 2.426 foto
1 di 3
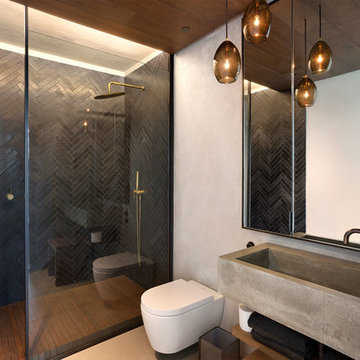
Master Bathroom
Foto di una stanza da bagno padronale minimal di medie dimensioni con pareti beige, pavimento in legno massello medio, lavabo rettangolare, top in legno, pavimento marrone, nessun'anta, ante in legno scuro, doccia alcova, WC sospeso, doccia aperta e top grigio
Foto di una stanza da bagno padronale minimal di medie dimensioni con pareti beige, pavimento in legno massello medio, lavabo rettangolare, top in legno, pavimento marrone, nessun'anta, ante in legno scuro, doccia alcova, WC sospeso, doccia aperta e top grigio
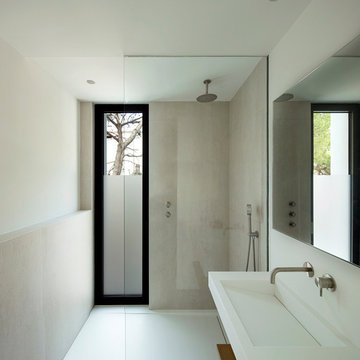
Immagine di una stanza da bagno con doccia minimalista di medie dimensioni con lavabo integrato, nessun'anta, doccia aperta, piastrelle beige, pareti beige, pavimento in legno massello medio, pavimento marrone e doccia aperta
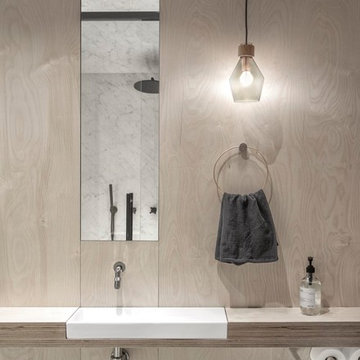
INT2 architecture
Ispirazione per una grande stanza da bagno moderna con top in legno, pareti beige, nessun'anta, doccia aperta, lavabo da incasso e top grigio
Ispirazione per una grande stanza da bagno moderna con top in legno, pareti beige, nessun'anta, doccia aperta, lavabo da incasso e top grigio
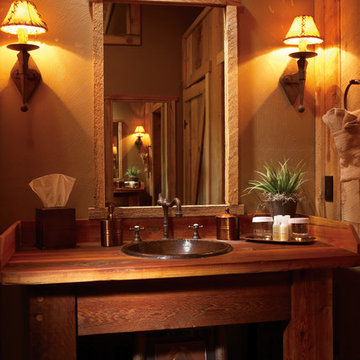
Ispirazione per una stanza da bagno con doccia american style con parquet scuro, nessun'anta, ante in legno bruno, lavabo da incasso, top in legno e pareti beige
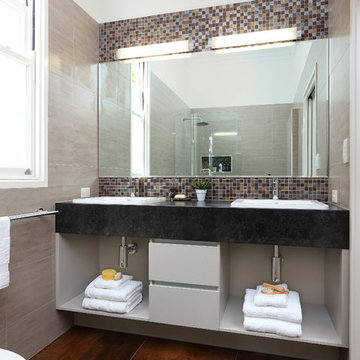
Idee per una piccola stanza da bagno padronale moderna con lavabo da incasso, nessun'anta, ante grigie, top in granito, doccia aperta, WC monopezzo, piastrelle beige, piastrelle in ceramica, pareti beige e pavimento in gres porcellanato

My favorite room in the house! Bicycle bathroom with farmhouse look. Concrete sink, metal roofing in the shower, concrete heated flooring.
Photo Credit D.E Grabenstein
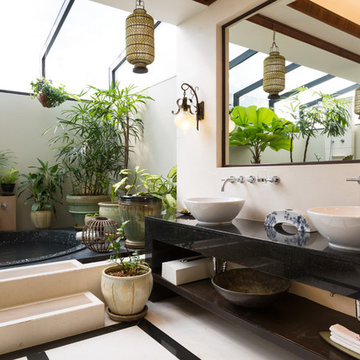
Immagine di una stanza da bagno padronale tropicale con lavabo a bacinella, nessun'anta, vasca da incasso e pareti beige
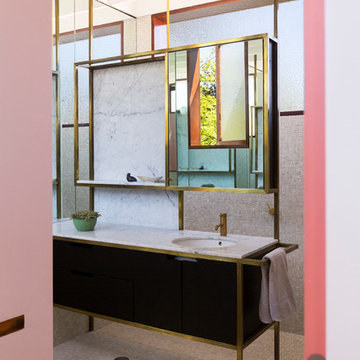
Tom Ferguson
Idee per una stanza da bagno di medie dimensioni con lavabo sottopiano, nessun'anta, ante nere, top in marmo, piastrelle beige, piastrelle a mosaico, pareti beige e pavimento con piastrelle a mosaico
Idee per una stanza da bagno di medie dimensioni con lavabo sottopiano, nessun'anta, ante nere, top in marmo, piastrelle beige, piastrelle a mosaico, pareti beige e pavimento con piastrelle a mosaico
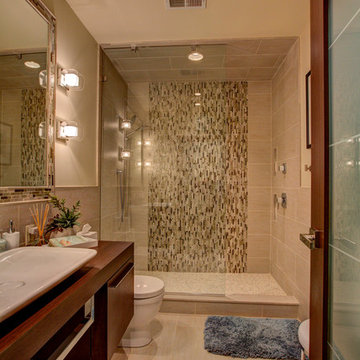
Ispirazione per una piccola stanza da bagno padronale contemporanea con lavabo a bacinella, nessun'anta, ante in legno bruno, doccia a filo pavimento, WC monopezzo, piastrelle beige, pareti beige e pavimento in legno massello medio
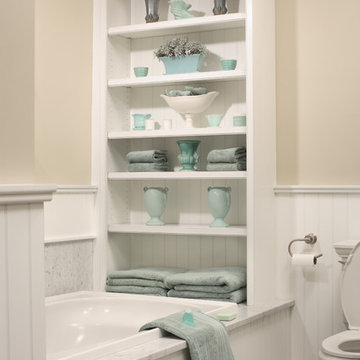
This custom cabinetry piece allows these homeowners to display decorative accents in their white bathroom or have eased access to bathroom items and towels. The blue accents bring a pop of color to this bathroom as well.

Foto di un bagno di servizio contemporaneo di medie dimensioni con nessun'anta, ante bianche, piastrelle blu, piastrelle in gres porcellanato, pareti beige, pavimento alla veneziana, lavabo a bacinella, top in quarzo composito, pavimento bianco, top bianco e mobile bagno sospeso

Immagine di un bagno di servizio mediterraneo con nessun'anta, ante in legno scuro, pareti beige, lavabo a bacinella, pavimento multicolore, top bianco e mobile bagno incassato
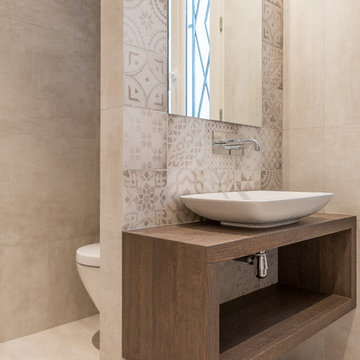
Foto di una stanza da bagno padronale minimal di medie dimensioni con lavabo a bacinella, nessun'anta, top in legno, WC sospeso, piastrelle beige, piastrelle di cemento, pareti beige e top marrone

Perched in the foothills of Edna Valley, this single family residence was designed to fulfill the clients’ desire for seamless indoor-outdoor living. Much of the program and architectural forms were driven by the picturesque views of Edna Valley vineyards, visible from every room in the house. Ample amounts of glazing brighten the interior of the home, while framing the classic Central California landscape. Large pocketing sliding doors disappear when open, to effortlessly blend the main interior living spaces with the outdoor patios. The stone spine wall runs from the exterior through the home, housing two different fireplaces that can be enjoyed indoors and out.
Because the clients work from home, the plan was outfitted with two offices that provide bright and calm work spaces separate from the main living area. The interior of the home features a floating glass stair, a glass entry tower and two master decks outfitted with a hot tub and outdoor shower. Through working closely with the landscape architect, this rather contemporary home blends into the site to maximize the beauty of the surrounding rural area.

This Waukesha bathroom remodel was unique because the homeowner needed wheelchair accessibility. We designed a beautiful master bathroom and met the client’s ADA bathroom requirements.
Original Space
The old bathroom layout was not functional or safe. The client could not get in and out of the shower or maneuver around the vanity or toilet. The goal of this project was ADA accessibility.
ADA Bathroom Requirements
All elements of this bathroom and shower were discussed and planned. Every element of this Waukesha master bathroom is designed to meet the unique needs of the client. Designing an ADA bathroom requires thoughtful consideration of showering needs.
Open Floor Plan – A more open floor plan allows for the rotation of the wheelchair. A 5-foot turning radius allows the wheelchair full access to the space.
Doorways – Sliding barn doors open with minimal force. The doorways are 36” to accommodate a wheelchair.
Curbless Shower – To create an ADA shower, we raised the sub floor level in the bedroom. There is a small rise at the bedroom door and the bathroom door. There is a seamless transition to the shower from the bathroom tile floor.
Grab Bars – Decorative grab bars were installed in the shower, next to the toilet and next to the sink (towel bar).
Handheld Showerhead – The handheld Delta Palm Shower slips over the hand for easy showering.
Shower Shelves – The shower storage shelves are minimalistic and function as handhold points.
Non-Slip Surface – Small herringbone ceramic tile on the shower floor prevents slipping.
ADA Vanity – We designed and installed a wheelchair accessible bathroom vanity. It has clearance under the cabinet and insulated pipes.
Lever Faucet – The faucet is offset so the client could reach it easier. We installed a lever operated faucet that is easy to turn on/off.
Integrated Counter/Sink – The solid surface counter and sink is durable and easy to clean.
ADA Toilet – The client requested a bidet toilet with a self opening and closing lid. ADA bathroom requirements for toilets specify a taller height and more clearance.
Heated Floors – WarmlyYours heated floors add comfort to this beautiful space.
Linen Cabinet – A custom linen cabinet stores the homeowners towels and toiletries.
Style
The design of this bathroom is light and airy with neutral tile and simple patterns. The cabinetry matches the existing oak woodwork throughout the home.
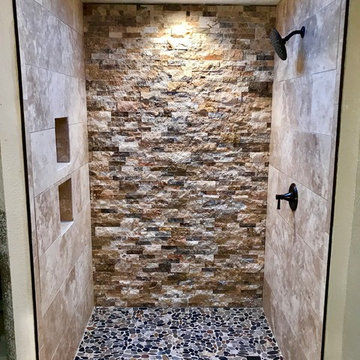
Ispirazione per una stanza da bagno padronale minimalista di medie dimensioni con nessun'anta, ante in legno bruno, doccia alcova, piastrelle beige, piastrelle in pietra, pareti beige, pavimento in cemento, top in legno, pavimento marrone, porta doccia scorrevole e top marrone
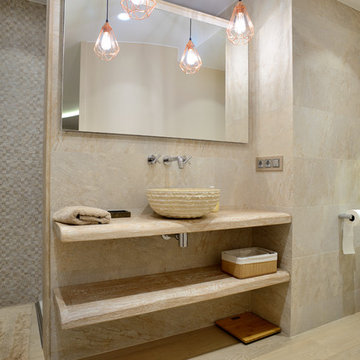
Ispirazione per una stanza da bagno design con nessun'anta, doccia alcova, WC sospeso, piastrelle beige, pareti beige, lavabo a bacinella, top in legno, pavimento beige, doccia aperta e top beige
Bel Air Photography
This bathroom's shell was outfit by the brilliant Kelly Wearstler. She installed that penny tile and black subway, the mirror and the vanities. We added the floor treatment decor (toilet, furnishings, towel bars, art) working with the great bones her work provided.
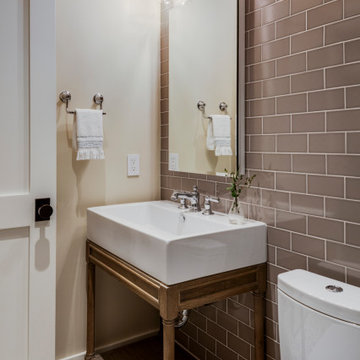
TEAM
Developer: Green Phoenix Development
Architect: LDa Architecture & Interiors
Interior Design: LDa Architecture & Interiors
Builder: Essex Restoration
Home Stager: BK Classic Collections Home Stagers
Photographer: Greg Premru Photography
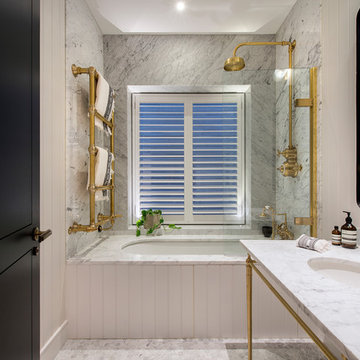
This open plan property in Kensington studios hosted an impressive double height living room, open staircase and glass partitions. The lighting design needed to draw the eye through the space and work from lots of different viewing angles
Photo by Tom St Aubyn
Bagni con nessun'anta e pareti beige - Foto e idee per arredare
4

