Bagni con lavabo sottopiano e lavanderia - Foto e idee per arredare
Filtra anche per:
Budget
Ordina per:Popolari oggi
1 - 20 di 821 foto
1 di 3

Projet de rénovation d'un appartement ancien. Etude de volumes en lui donnant une nouvelle fonctionnalité à chaque pièce. Des espaces ouverts, conviviaux et lumineux. Des couleurs claires avec des touches bleu nuit, la chaleur du parquet en chêne et le métal de la verrière en harmonie se marient avec les tissus et couleurs du mobilier.

Основная ванная комната
Foto di una stanza da bagno con doccia contemporanea di medie dimensioni con ante beige, vasca sottopiano, vasca/doccia, bidè, piastrelle verdi, piastrelle in gres porcellanato, pareti bianche, pavimento in gres porcellanato, lavabo sottopiano, top in quarzo composito, pavimento verde, porta doccia a battente, top bianco, lavanderia, un lavabo, mobile bagno sospeso e ante lisce
Foto di una stanza da bagno con doccia contemporanea di medie dimensioni con ante beige, vasca sottopiano, vasca/doccia, bidè, piastrelle verdi, piastrelle in gres porcellanato, pareti bianche, pavimento in gres porcellanato, lavabo sottopiano, top in quarzo composito, pavimento verde, porta doccia a battente, top bianco, lavanderia, un lavabo, mobile bagno sospeso e ante lisce
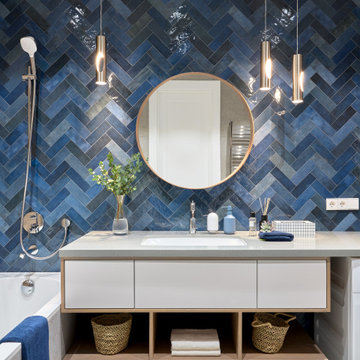
Esempio di una stanza da bagno padronale contemporanea con ante lisce, ante bianche, vasca/doccia, piastrelle blu, lavabo sottopiano, top grigio, lavanderia e un lavabo

Esempio di una stanza da bagno con doccia industriale di medie dimensioni con ante lisce, ante grigie, doccia alcova, WC sospeso, piastrelle grigie, piastrelle in gres porcellanato, pareti grigie, pavimento in gres porcellanato, lavabo sottopiano, top in superficie solida, pavimento grigio, doccia con tenda, top nero, lavanderia, un lavabo e mobile bagno sospeso
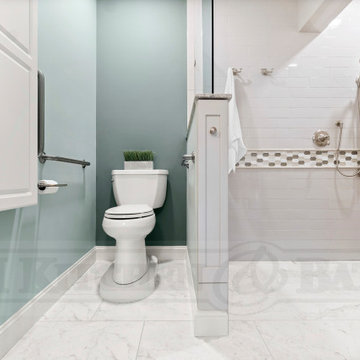
Foto di una grande stanza da bagno classica con ante in stile shaker, ante grigie, doccia a filo pavimento, piastrelle in gres porcellanato, pavimento in gres porcellanato, lavabo sottopiano, top in quarzo composito, doccia aperta, lavanderia, un lavabo e mobile bagno incassato

Rob Nelson
Esempio di una stanza da bagno tradizionale di medie dimensioni con ante in stile shaker, ante nere, doccia ad angolo, WC monopezzo, piastrelle beige, piastrelle in gres porcellanato, lavabo sottopiano, top in onice, pavimento grigio, pareti grigie, pavimento in gres porcellanato, doccia aperta e lavanderia
Esempio di una stanza da bagno tradizionale di medie dimensioni con ante in stile shaker, ante nere, doccia ad angolo, WC monopezzo, piastrelle beige, piastrelle in gres porcellanato, lavabo sottopiano, top in onice, pavimento grigio, pareti grigie, pavimento in gres porcellanato, doccia aperta e lavanderia

A custom shower stall was provided in this bathroom. The angle matches the exterior wall and the stall is extra large to give the owner extra space within. A built-in seat and alcove were necessary features and were built into the design early on. The owner provided the three-part shower head which includes a rain feature to mimic the waterfall tiles.

Во время разработки проекта встал вопрос о том, какой материал можно использовать кроме плитки, после чего дизайнером было предложено разбавить серый интерьер натуральным теплым деревом, которое с легкостью переносит влажность. Конечно же, это дерево - тик. В результате, пол и стена напротив входа были выполнены в этом материале. В соответствии с концепцией гостиной, мы сочетали его с серым материалом: плиткой под камень; а зону ванной выделили иной плиткой затейливой формы.
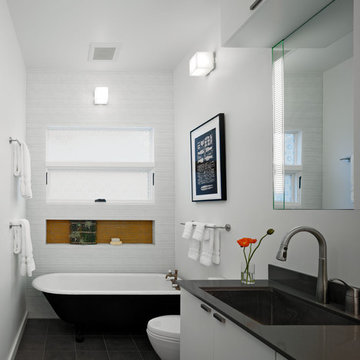
The main floor bath-laundry features the original clawfoot tub in the midst of modern fixtures, finishes, and conveniences.
Photographer: Bruce Damonte
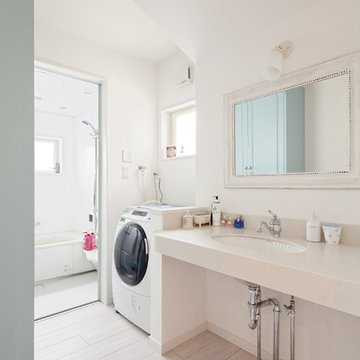
Esempio di una stanza da bagno etnica con pareti bianche, lavabo sottopiano, pavimento grigio, top bianco e lavanderia

Foto di una piccola stanza da bagno con doccia classica con ante con bugna sagomata, ante grigie, vasca ad alcova, vasca/doccia, WC monopezzo, pareti bianche, lavabo sottopiano, top in quarzo composito, pavimento bianco, doccia con tenda, top grigio e lavanderia
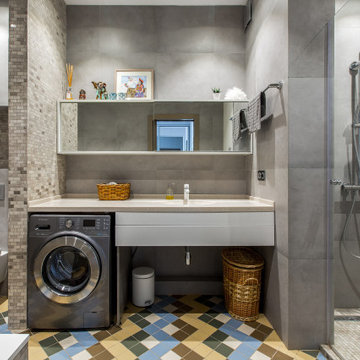
Foto di una stanza da bagno design con ante bianche, doccia alcova, piastrelle grigie, lavabo sottopiano, pavimento multicolore, top beige e lavanderia

Small but elegant Master Bathroom with large walk in curb less shower, two shower heads, linear drain, frameless glass , glass tile EVERYWHERE, and custom cabinetry. Add in an undercounter Laundry station and this bath is small but full of function and beauty!
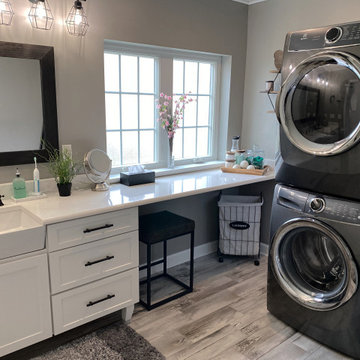
Immagine di una stanza da bagno padronale classica di medie dimensioni con ante in stile shaker, ante bianche, doccia ad angolo, WC a due pezzi, piastrelle grigie, pavimento in gres porcellanato, lavabo sottopiano, top in quarzite, pavimento grigio, porta doccia scorrevole, top bianco, lavanderia, un lavabo e mobile bagno incassato

This compact condominium guest bathroom does dual duty as both a bath and laundry room (machines are concealed by a bi-fold door most of the time). In an effort to provide guests with a welcoming environment, considerable attention was made in the color palette and features selected.
A petit sink provides counterspace for grooming and guest toiletry travel bags. Frequent visits by young grandchildren and the slender depth of the vanity precipitated the decision to place the faucet on the side of the sink rather than in the back.
Multiple light sources in this windowless room provides adequate illumination for both grooming and cleaning.
The tall storage cabinet has doors that are hinged in opposite directions. The bottom door is hinged on the right to provide easy access to laundry soap while the top door is left hinged to provide easy access to towels and toiletries.
The tile shower and wainscoting give this bathroom a truly special look and feel.

Why buy new when you can expand? This family home project comprised of a 2-apartment combination on the 30th floor in a luxury high rise in Manhattan's Upper East side. A real charmer offering it's occupants a total of 2475 Square feet, 4 bedrooms and 4.5 bathrooms. and 2 balconies. Custom details such as cold rolled steel sliding doors, beautiful bespoke hardwood floors, plenty of custom mill work cabinetry and built-ins, private master bedroom suite, which includes a large windowed bath including a walk-in shower and free-standing tub. Take in the view and relax!

treve Johnson Photography
Ispirazione per una stanza da bagno con doccia minimal di medie dimensioni con consolle stile comò, ante in legno bruno, doccia ad angolo, piastrelle blu, piastrelle di vetro, pareti blu, pavimento con piastrelle a mosaico, lavabo sottopiano, pavimento grigio, porta doccia a battente, top bianco, lavanderia, panca da doccia, un lavabo e mobile bagno incassato
Ispirazione per una stanza da bagno con doccia minimal di medie dimensioni con consolle stile comò, ante in legno bruno, doccia ad angolo, piastrelle blu, piastrelle di vetro, pareti blu, pavimento con piastrelle a mosaico, lavabo sottopiano, pavimento grigio, porta doccia a battente, top bianco, lavanderia, panca da doccia, un lavabo e mobile bagno incassato

Well, it's finally completed and the final photo shoot is done. ⠀
It's such an amazing feeling when our clients are ecstatic with the final outcome. What started out as an unfinished, rough-in only room has turned into an amazing "spa-throom" and boutique hotel ensuite bathroom.⠀
*⠀
We are over-the-moon proud to be able to give our clients a new space, for many generations to come. ⠀
*PS, the entire family will be at home for the weekend to enjoy it too...⠀

Esempio di una stanza da bagno padronale tradizionale di medie dimensioni con ante in stile shaker, ante bianche, vasca con piedi a zampa di leone, doccia a filo pavimento, WC monopezzo, pareti blu, pavimento in gres porcellanato, lavabo sottopiano, top in marmo, pavimento multicolore, porta doccia a battente, top multicolore, lavanderia, due lavabi, mobile bagno incassato, soffitto a volta e carta da parati
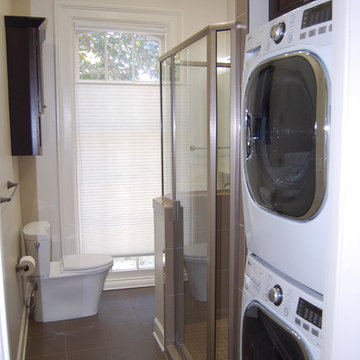
The compact guest bathroom needed to house a stackable washer/dryer unit along with a tile shower and much needed cabinet space, all with an industrial, modern vibe.
Bagni con lavabo sottopiano e lavanderia - Foto e idee per arredare
1

