Bagni con lavabo sospeso e top grigio - Foto e idee per arredare
Filtra anche per:
Budget
Ordina per:Popolari oggi
21 - 40 di 468 foto
1 di 3

photos by Pedro Marti
This large light-filled open loft in the Tribeca neighborhood of New York City was purchased by a growing family to make into their family home. The loft, previously a lighting showroom, had been converted for residential use with the standard amenities but was entirely open and therefore needed to be reconfigured. One of the best attributes of this particular loft is its extremely large windows situated on all four sides due to the locations of neighboring buildings. This unusual condition allowed much of the rear of the space to be divided into 3 bedrooms/3 bathrooms, all of which had ample windows. The kitchen and the utilities were moved to the center of the space as they did not require as much natural lighting, leaving the entire front of the loft as an open dining/living area. The overall space was given a more modern feel while emphasizing it’s industrial character. The original tin ceiling was preserved throughout the loft with all new lighting run in orderly conduit beneath it, much of which is exposed light bulbs. In a play on the ceiling material the main wall opposite the kitchen was clad in unfinished, distressed tin panels creating a focal point in the home. Traditional baseboards and door casings were thrown out in lieu of blackened steel angle throughout the loft. Blackened steel was also used in combination with glass panels to create an enclosure for the office at the end of the main corridor; this allowed the light from the large window in the office to pass though while creating a private yet open space to work. The master suite features a large open bath with a sculptural freestanding tub all clad in a serene beige tile that has the feel of concrete. The kids bath is a fun play of large cobalt blue hexagon tile on the floor and rear wall of the tub juxtaposed with a bright white subway tile on the remaining walls. The kitchen features a long wall of floor to ceiling white and navy cabinetry with an adjacent 15 foot island of which half is a table for casual dining. Other interesting features of the loft are the industrial ladder up to the small elevated play area in the living room, the navy cabinetry and antique mirror clad dining niche, and the wallpapered powder room with antique mirror and blackened steel accessories.
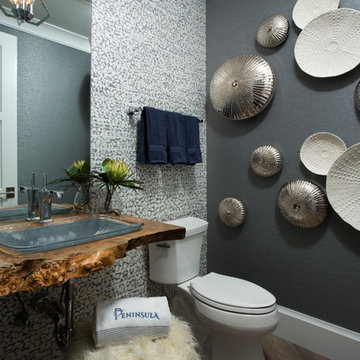
Esempio di una stanza da bagno di medie dimensioni con ante beige, WC monopezzo, pareti grigie, pavimento in legno massello medio, lavabo sospeso, pavimento beige e top grigio
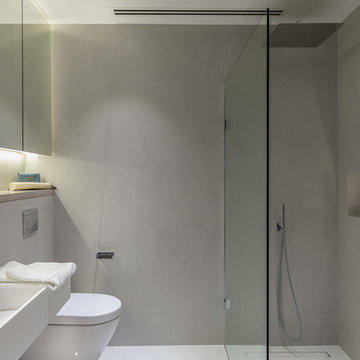
Idee per una piccola stanza da bagno padronale minimalista con ante con riquadro incassato, ante grigie, doccia aperta, WC sospeso, piastrelle grigie, piastrelle in gres porcellanato, pareti grigie, pavimento in cementine, lavabo sospeso, top in cemento, pavimento grigio, doccia aperta e top grigio
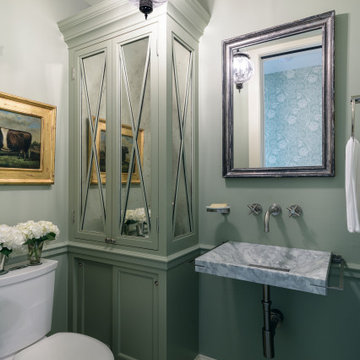
Foto di un piccolo bagno di servizio classico con ante con riquadro incassato, ante verdi, WC a due pezzi, pareti verdi, pavimento in cementine, lavabo sospeso, top in marmo, pavimento beige e top grigio
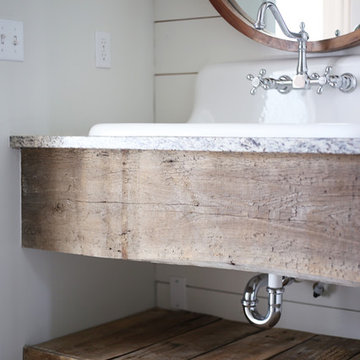
Sarah Baker Photos
Idee per un bagno di servizio country di medie dimensioni con pareti bianche, lavabo sospeso, top in granito e top grigio
Idee per un bagno di servizio country di medie dimensioni con pareti bianche, lavabo sospeso, top in granito e top grigio
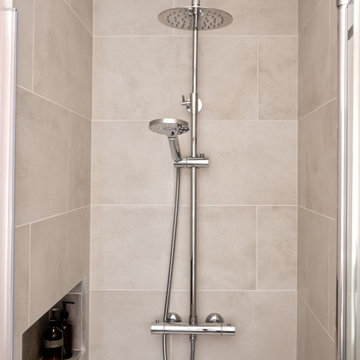
Master bedroom en-suite
Immagine di una piccola stanza da bagno padronale moderna con ante lisce, ante grigie, doccia alcova, piastrelle grigie, piastrelle in gres porcellanato, pareti rosa, pavimento in gres porcellanato, lavabo sospeso, top piastrellato, pavimento grigio, porta doccia a battente, top grigio, nicchia, un lavabo e mobile bagno sospeso
Immagine di una piccola stanza da bagno padronale moderna con ante lisce, ante grigie, doccia alcova, piastrelle grigie, piastrelle in gres porcellanato, pareti rosa, pavimento in gres porcellanato, lavabo sospeso, top piastrellato, pavimento grigio, porta doccia a battente, top grigio, nicchia, un lavabo e mobile bagno sospeso
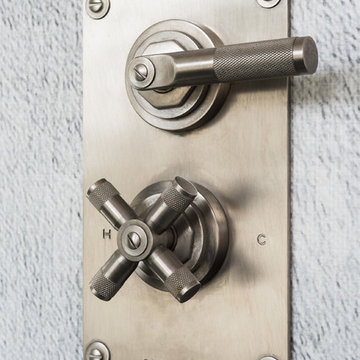
Ispirazione per un'ampia stanza da bagno padronale moderna con ante lisce, ante grigie, vasca freestanding, doccia aperta, WC sospeso, pareti bianche, parquet scuro, lavabo sospeso, top in quarzite, pavimento marrone, doccia aperta e top grigio
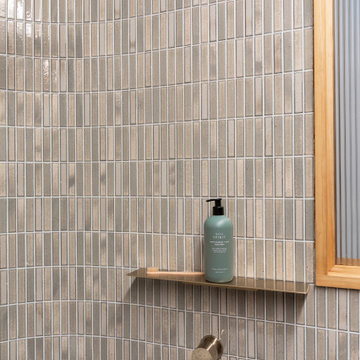
Esempio di una piccola stanza da bagno padronale contemporanea con vasca da incasso, doccia aperta, WC a due pezzi, piastrelle bianche, piastrelle in ceramica, pareti verdi, pavimento in pietra calcarea, lavabo sospeso, top in cemento, pavimento grigio, doccia aperta, top grigio, un lavabo e mobile bagno sospeso

Ispirazione per una grande stanza da bagno padronale minimal con ante lisce, ante in legno bruno, vasca ad alcova, vasca/doccia, WC sospeso, piastrelle grigie, piastrelle in gres porcellanato, pareti grigie, pavimento in gres porcellanato, top in quarzo composito, pavimento grigio, top grigio, un lavabo, mobile bagno sospeso, soffitto in carta da parati, pannellatura, lavabo sospeso, doccia aperta e lavanderia
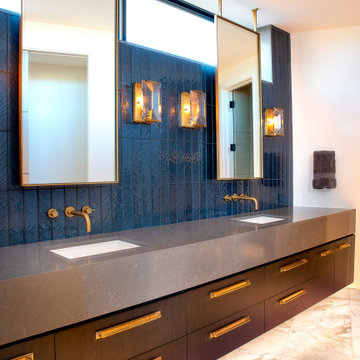
Using clean lines, a simple color pallet, and stunning light fixtures, this modern mountain home blends natural elements with a contemporary aesthetic.
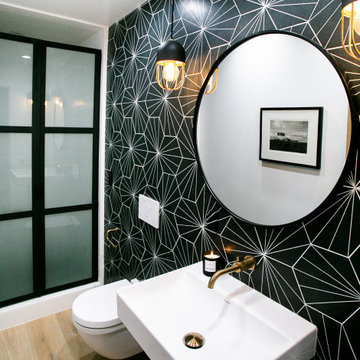
Powder Room Remodel
Idee per una stanza da bagno con doccia contemporanea di medie dimensioni con ante lisce, ante in legno chiaro, doccia a filo pavimento, WC sospeso, piastrelle grigie, piastrelle in gres porcellanato, pareti bianche, parquet chiaro, lavabo sospeso, top in cemento, pavimento beige, top grigio, un lavabo e mobile bagno sospeso
Idee per una stanza da bagno con doccia contemporanea di medie dimensioni con ante lisce, ante in legno chiaro, doccia a filo pavimento, WC sospeso, piastrelle grigie, piastrelle in gres porcellanato, pareti bianche, parquet chiaro, lavabo sospeso, top in cemento, pavimento beige, top grigio, un lavabo e mobile bagno sospeso
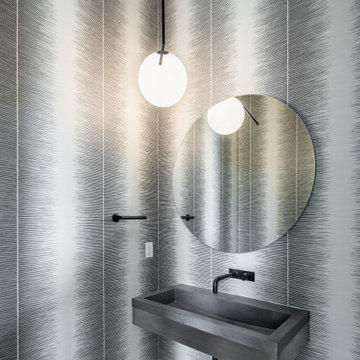
Cole & Sons Wallpaper
Floss Lighting
Native Trails Sink
Custom Mirror
7" engineered french oak flooring
California Faucets
Flush base boards
Idee per una stanza da bagno con doccia moderna di medie dimensioni con nessun'anta, ante grigie, WC a due pezzi, parquet chiaro, lavabo sospeso, top in cemento, pavimento marrone, top grigio, un lavabo, mobile bagno sospeso e carta da parati
Idee per una stanza da bagno con doccia moderna di medie dimensioni con nessun'anta, ante grigie, WC a due pezzi, parquet chiaro, lavabo sospeso, top in cemento, pavimento marrone, top grigio, un lavabo, mobile bagno sospeso e carta da parati
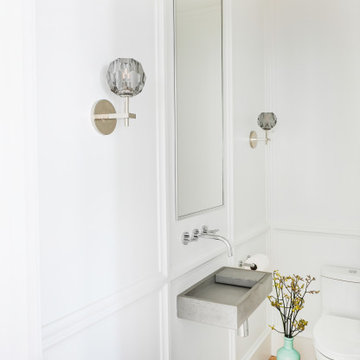
A custom concrete sink with wall mounted faucet to accommodate this narrow powder room. Applied molding paneling was added to elevate this powder room, sweet and small area.
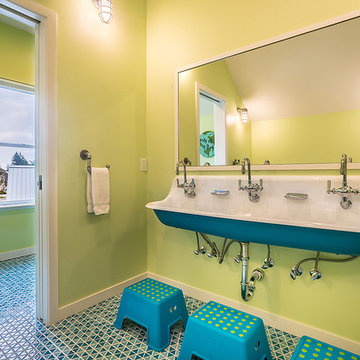
A custom vacation home by Grouparchitect and Hughes Construction. Photographer credit: © 2018 AMF Photography.
Esempio di una grande stanza da bagno per bambini stile marinaro con ante lisce, ante marroni, vasca ad alcova, vasca/doccia, WC monopezzo, piastrelle bianche, piastrelle in ceramica, pareti gialle, lavabo sospeso, top in quarzo composito, pavimento blu, doccia con tenda, top grigio e pavimento con piastrelle in ceramica
Esempio di una grande stanza da bagno per bambini stile marinaro con ante lisce, ante marroni, vasca ad alcova, vasca/doccia, WC monopezzo, piastrelle bianche, piastrelle in ceramica, pareti gialle, lavabo sospeso, top in quarzo composito, pavimento blu, doccia con tenda, top grigio e pavimento con piastrelle in ceramica
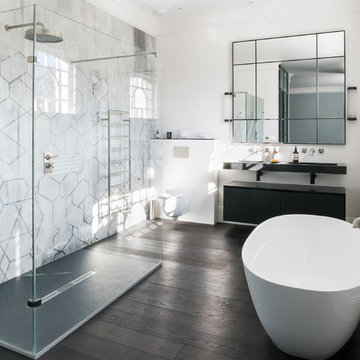
Esempio di un'ampia stanza da bagno padronale minimal con ante lisce, ante grigie, vasca freestanding, doccia aperta, WC sospeso, pareti bianche, parquet scuro, lavabo sospeso, top in quarzite, pavimento marrone, doccia aperta, top grigio e piastrelle di marmo
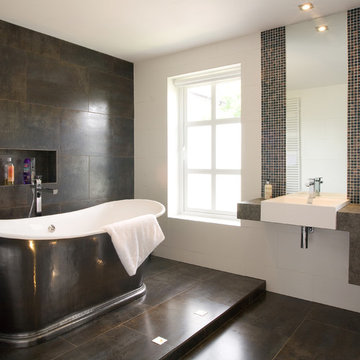
Luxury freestanding pewter bath tub
Imagetext Photography
Immagine di una grande stanza da bagno padronale design con vasca freestanding, WC sospeso, piastrelle marroni, piastrelle in gres porcellanato, pareti marroni, pavimento in gres porcellanato, lavabo sospeso, nessun'anta, ante grigie, doccia aperta, top in granito, pavimento marrone, doccia aperta e top grigio
Immagine di una grande stanza da bagno padronale design con vasca freestanding, WC sospeso, piastrelle marroni, piastrelle in gres porcellanato, pareti marroni, pavimento in gres porcellanato, lavabo sospeso, nessun'anta, ante grigie, doccia aperta, top in granito, pavimento marrone, doccia aperta e top grigio

Master Bathroom Designed with luxurious materials like marble countertop with an undermount sink, flat-panel cabinets, light wood cabinets, floors are a combination of hexagon tiles and wood flooring, white walls around and an eye-catching texture bathroom wall panel. freestanding bathtub enclosed frosted hinged shower door.
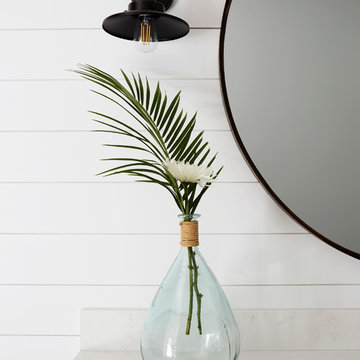
This Project was so fun, the client was a dream to work with. So open to new ideas.
Since this is on a canal the coastal theme was prefect for the client. We gutted both bathrooms. The master bath was a complete waste of space, a huge tub took much of the room. So we removed that and shower which was all strange angles. By combining the tub and shower into a wet room we were able to do 2 large separate vanities and still had room to space.
The guest bath received a new coastal look as well which included a better functioning shower.
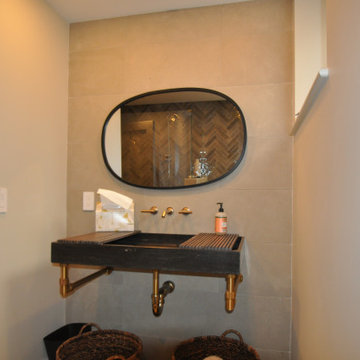
In this basement bath with have features a limestone wall-hung sink by Stone Forest and complemented the darker limestone with a lighter sandy taupe limestone on the wall and taupe herringbone porcelain tile accent wall as a back drop for the shower and wall-hung toilet. The warm brushed brass adds a little brightness and color.
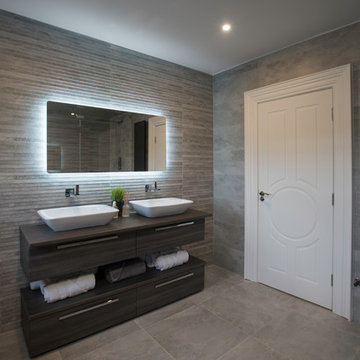
Photographer Derrick Godson
For the master bedroom I designed an oversized headboard to act as a back drop to this modern masculine bedroom design. I also designed a custom bed base in the same leather fabric as the headboard. Designer bed linen and custom cushions were added to complete the design.
For the lighting we chose statement drop pendants for a dramatic stylish effect. The bedroom includes designer textured wallpaper, mirror bedside tables, remote controlled blinds and beautiful handmade curtains and custom poles. We also opted for a rich wool carpet and made to order bed end bench.
The en-suite was created in a complimentary colour palette to create a dark moody master en-suite which included a double sink vanity and a spa shower. Bespoke interior doors were designed throughout the home.
Bagni con lavabo sospeso e top grigio - Foto e idee per arredare
2

