Bagni con lavabo sospeso e top grigio - Foto e idee per arredare
Filtra anche per:
Budget
Ordina per:Popolari oggi
141 - 160 di 468 foto
1 di 3
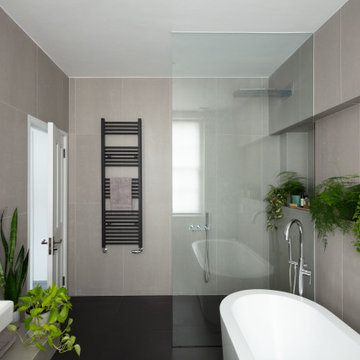
FPArchitects have restored and refurbished a four-storey grade II listed Georgian mid terrace in London's Limehouse, turning the gloomy and dilapidated house into a bright and minimalist family home.
Located within the Lowell Street Conservation Area and on one of London's busiest roads, the early 19th century building was the subject of insensitive extensive works in the mid 1990s when much of the original fabric and features were lost.
FPArchitects' ambition was to re-establish the decorative hierarchy of the interiors by stripping out unsympathetic features and insert paired down decorative elements that complement the original rusticated stucco, round-headed windows and the entrance with fluted columns.
Ancillary spaces are inserted within the original cellular layout with minimal disruption to the fabric of the building. A side extension at the back, also added in the mid 1990s, is transformed into a small pavilion-like Dining Room with minimal sliding doors and apertures for overhead natural light.
Subtle shades of colours and materials with fine textures are preferred and are juxtaposed to dark floors in veiled reference to the Regency and Georgian aesthetics.
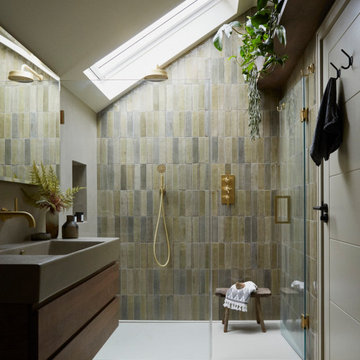
Immagine di una grande stanza da bagno con doccia design con nessun'anta, ante in legno bruno, doccia aperta, WC sospeso, piastrelle verdi, piastrelle in ceramica, pareti grigie, pavimento in cemento, lavabo sospeso, top in cemento, pavimento grigio, porta doccia a battente, top grigio, un lavabo e mobile bagno sospeso
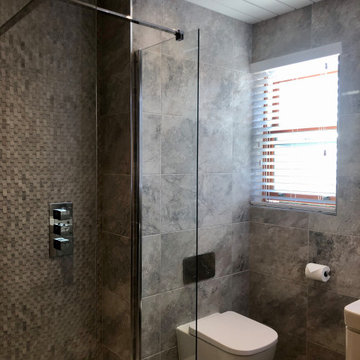
Main bathroom renovation with freestanding bath and walk in shower tray. We love the Porcelanosa feature tile & neutral colour palette!
Ispirazione per una stanza da bagno padronale minimal di medie dimensioni con ante lisce, ante bianche, doccia aperta, WC sospeso, piastrelle grigie, piastrelle in gres porcellanato, pareti grigie, pavimento in gres porcellanato, lavabo sospeso, pavimento grigio, doccia aperta, un lavabo, mobile bagno sospeso, soffitto in perlinato, top piastrellato, top grigio e toilette
Ispirazione per una stanza da bagno padronale minimal di medie dimensioni con ante lisce, ante bianche, doccia aperta, WC sospeso, piastrelle grigie, piastrelle in gres porcellanato, pareti grigie, pavimento in gres porcellanato, lavabo sospeso, pavimento grigio, doccia aperta, un lavabo, mobile bagno sospeso, soffitto in perlinato, top piastrellato, top grigio e toilette

Master Bathroom Designed with luxurious materials like marble countertop with an undermount sink, flat-panel cabinets, light wood cabinets, floors are a combination of hexagon tiles and wood flooring, white walls around and an eye-catching texture bathroom wall panel. freestanding bathtub enclosed frosted hinged shower door.
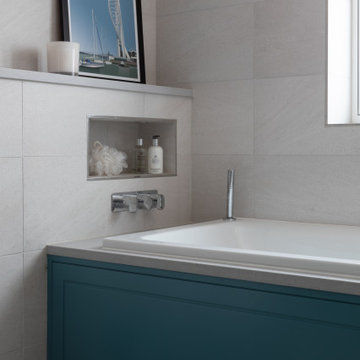
A light, contemporary family bathroom scheme with bespoke bath panel to inject some colour.
Immagine di una stanza da bagno padronale minimal di medie dimensioni con ante grigie, vasca da incasso, doccia alcova, WC monopezzo, piastrelle grigie, piastrelle in gres porcellanato, pareti grigie, pavimento in gres porcellanato, lavabo sospeso, top in quarzite, pavimento grigio, porta doccia a battente e top grigio
Immagine di una stanza da bagno padronale minimal di medie dimensioni con ante grigie, vasca da incasso, doccia alcova, WC monopezzo, piastrelle grigie, piastrelle in gres porcellanato, pareti grigie, pavimento in gres porcellanato, lavabo sospeso, top in quarzite, pavimento grigio, porta doccia a battente e top grigio
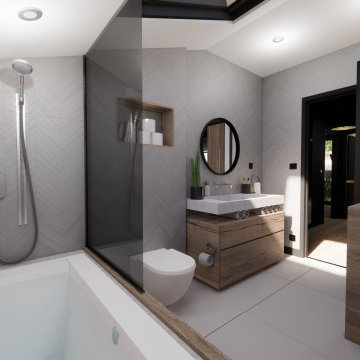
La seconde salle de bain est très différente puisqu'on a ici une pièce lumineuse dans des teintes claires. Les meubles sont en bois brut ce qui se lie très bien avec le mur en carrelage gris.
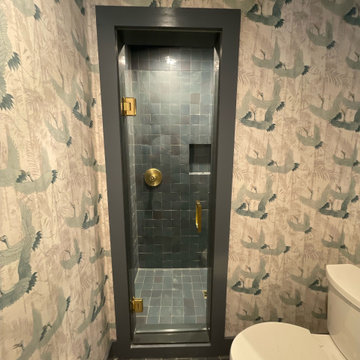
Foto di una piccola stanza da bagno con doccia country con nessun'anta, ante grigie, zona vasca/doccia separata, WC a due pezzi, piastrelle grigie, piastrelle in terracotta, pareti bianche, pavimento in cementine, lavabo sospeso, top in cemento, pavimento grigio, porta doccia a battente, top grigio, un lavabo, mobile bagno sospeso, soffitto in perlinato e carta da parati

photos by Pedro Marti
This large light-filled open loft in the Tribeca neighborhood of New York City was purchased by a growing family to make into their family home. The loft, previously a lighting showroom, had been converted for residential use with the standard amenities but was entirely open and therefore needed to be reconfigured. One of the best attributes of this particular loft is its extremely large windows situated on all four sides due to the locations of neighboring buildings. This unusual condition allowed much of the rear of the space to be divided into 3 bedrooms/3 bathrooms, all of which had ample windows. The kitchen and the utilities were moved to the center of the space as they did not require as much natural lighting, leaving the entire front of the loft as an open dining/living area. The overall space was given a more modern feel while emphasizing it’s industrial character. The original tin ceiling was preserved throughout the loft with all new lighting run in orderly conduit beneath it, much of which is exposed light bulbs. In a play on the ceiling material the main wall opposite the kitchen was clad in unfinished, distressed tin panels creating a focal point in the home. Traditional baseboards and door casings were thrown out in lieu of blackened steel angle throughout the loft. Blackened steel was also used in combination with glass panels to create an enclosure for the office at the end of the main corridor; this allowed the light from the large window in the office to pass though while creating a private yet open space to work. The master suite features a large open bath with a sculptural freestanding tub all clad in a serene beige tile that has the feel of concrete. The kids bath is a fun play of large cobalt blue hexagon tile on the floor and rear wall of the tub juxtaposed with a bright white subway tile on the remaining walls. The kitchen features a long wall of floor to ceiling white and navy cabinetry with an adjacent 15 foot island of which half is a table for casual dining. Other interesting features of the loft are the industrial ladder up to the small elevated play area in the living room, the navy cabinetry and antique mirror clad dining niche, and the wallpapered powder room with antique mirror and blackened steel accessories.
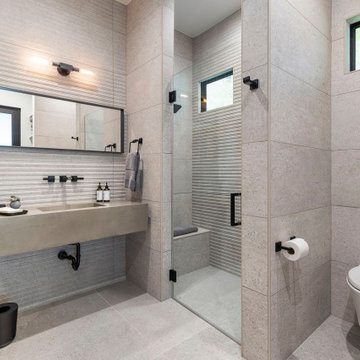
Ispirazione per una stanza da bagno padronale minimalista di medie dimensioni con doccia alcova, WC sospeso, piastrelle grigie, pareti grigie, lavabo sospeso, top in cemento, pavimento beige, porta doccia a battente, top grigio, panca da doccia, un lavabo e mobile bagno sospeso
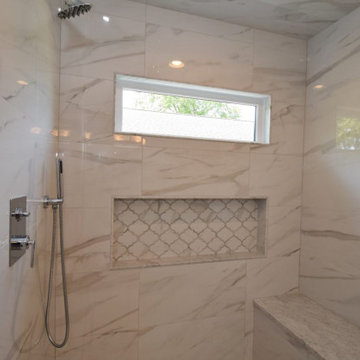
Immagine di una grande stanza da bagno padronale country con ante in stile shaker, ante bianche, vasca freestanding, vasca/doccia, WC a due pezzi, piastrelle grigie, piastrelle in gres porcellanato, pareti grigie, pavimento con piastrelle in ceramica, lavabo sospeso, top in marmo, pavimento grigio e top grigio
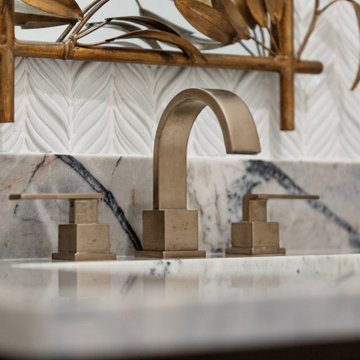
Powder room with some sparkle.
Esempio di un bagno di servizio mediterraneo di medie dimensioni con ante in stile shaker, ante in legno scuro, WC monopezzo, piastrelle bianche, piastrelle in ceramica, pareti bianche, pavimento in gres porcellanato, lavabo sospeso, top in quarzite, pavimento bianco, top grigio e mobile bagno incassato
Esempio di un bagno di servizio mediterraneo di medie dimensioni con ante in stile shaker, ante in legno scuro, WC monopezzo, piastrelle bianche, piastrelle in ceramica, pareti bianche, pavimento in gres porcellanato, lavabo sospeso, top in quarzite, pavimento bianco, top grigio e mobile bagno incassato
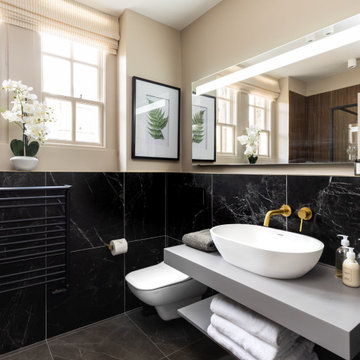
A luxurious bathroom designed with a combination of dark moody colours with accent details, with black marble tiles, brass taps and light voile blinds, accompanied by luxury CULTI products. As the ceilings in this Georgian property are high we can afford to be more daring with darker tones as the beautiful sash windows allow plenty of light to flood through. If you look carefully in the reflection of the mirror, you will notice we have used timber style tiles which we have incorporated into the shower area that links in with the bespoke cabinetry being designed for the office space, boot room which you can identify in the other photos relating to this project. Don't forget to add those lovely accent pieces to dress the space, we have displayed a beautiful large orchid arrangement. Along with unique art work.
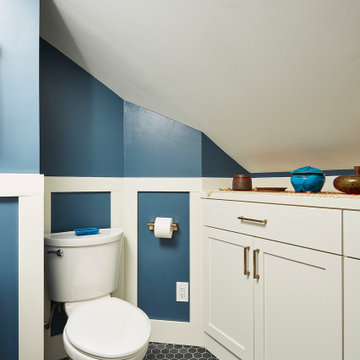
The water closet was updated with storage cabinets tucked under the eaves, paneling appropriate for the home, and a bold blue wall color that ties in with the colorful shower tile.
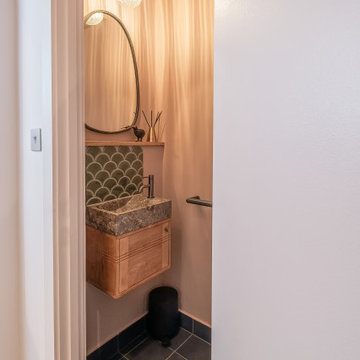
This downstairs cloakroom is a small slice of elegance, with contemporary scallop tiles and stunning Tikkamoon vanity and basin. Painted in "Setting Plaster" by Farrow & Ball, just like the kitchen, leaving the client with a feeling of continuity throughout their home.
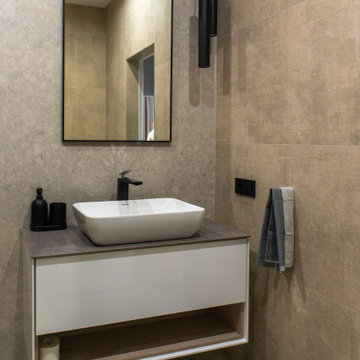
Сан.узел в серых тонах, плитка под бетон , черный смеситель, подвесные светлые тумбы
Idee per un bagno di servizio design di medie dimensioni con ante bianche, WC sospeso, piastrelle grigie, piastrelle in ceramica, pareti beige, pavimento in gres porcellanato, lavabo sospeso, top piastrellato, pavimento grigio, top grigio e mobile bagno sospeso
Idee per un bagno di servizio design di medie dimensioni con ante bianche, WC sospeso, piastrelle grigie, piastrelle in ceramica, pareti beige, pavimento in gres porcellanato, lavabo sospeso, top piastrellato, pavimento grigio, top grigio e mobile bagno sospeso
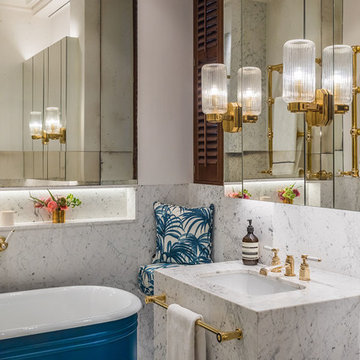
Free standing blue bath with brass hardware, marble sink & walls, plantation shutters and antique mirrors.
Idee per una grande stanza da bagno padronale tradizionale con ante lisce, vasca freestanding, doccia alcova, WC monopezzo, piastrelle grigie, piastrelle di marmo, pareti grigie, pavimento in marmo, lavabo sospeso, top in marmo, pavimento grigio, porta doccia a battente e top grigio
Idee per una grande stanza da bagno padronale tradizionale con ante lisce, vasca freestanding, doccia alcova, WC monopezzo, piastrelle grigie, piastrelle di marmo, pareti grigie, pavimento in marmo, lavabo sospeso, top in marmo, pavimento grigio, porta doccia a battente e top grigio
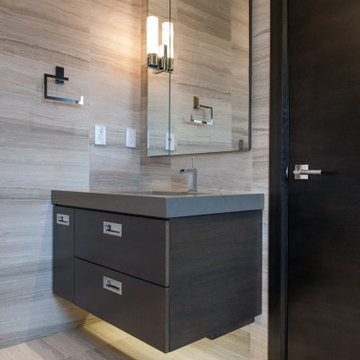
Ispirazione per un bagno di servizio minimalista di medie dimensioni con piastrelle in ceramica, pavimento in cementine, lavabo sospeso, pavimento marrone, ante lisce, ante marroni, piastrelle beige, pareti beige, top in superficie solida, top grigio e mobile bagno sospeso
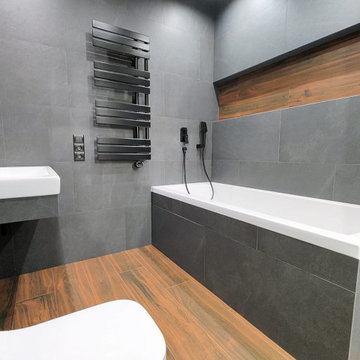
Дизайнерский ремонт ванной комнаты в темных тонах
Idee per una piccola stanza da bagno padronale design con ante lisce, ante bianche, vasca freestanding, WC sospeso, piastrelle grigie, piastrelle in ceramica, pareti grigie, pavimento con piastrelle effetto legno, lavabo sospeso, top piastrellato, pavimento marrone, top grigio, lavanderia, un lavabo e mobile bagno sospeso
Idee per una piccola stanza da bagno padronale design con ante lisce, ante bianche, vasca freestanding, WC sospeso, piastrelle grigie, piastrelle in ceramica, pareti grigie, pavimento con piastrelle effetto legno, lavabo sospeso, top piastrellato, pavimento marrone, top grigio, lavanderia, un lavabo e mobile bagno sospeso
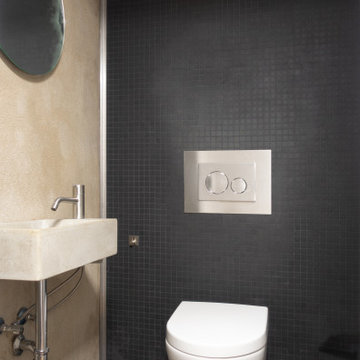
Small bathroom with black mosaic tiles and stainless steel fittings from Vola. The bespoke sink is made of cement and is sitting just below a round mirror.
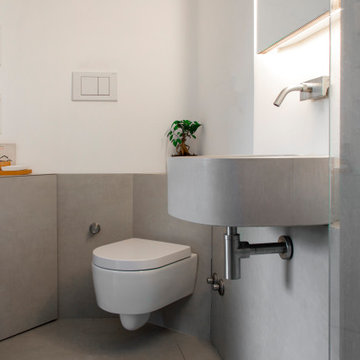
Photo: Viviana Cammalleri
Foto di un piccolo bagno di servizio contemporaneo con ante a filo, ante grigie, WC monopezzo, piastrelle grigie, piastrelle in gres porcellanato, pareti bianche, pavimento in gres porcellanato, lavabo sospeso, top in cemento, pavimento grigio e top grigio
Foto di un piccolo bagno di servizio contemporaneo con ante a filo, ante grigie, WC monopezzo, piastrelle grigie, piastrelle in gres porcellanato, pareti bianche, pavimento in gres porcellanato, lavabo sospeso, top in cemento, pavimento grigio e top grigio
Bagni con lavabo sospeso e top grigio - Foto e idee per arredare
8

