Bagni con lavabo a consolle - Foto e idee per arredare
Filtra anche per:
Budget
Ordina per:Popolari oggi
61 - 80 di 10.933 foto
1 di 3

In the heart of Sorena's well-appointed home, the transformation of a powder room into a delightful blend of style and luxury has taken place. This fresh and inviting space combines modern tastes with classic art deco influences, creating an environment that's both comforting and elegant. High-end white porcelain fixtures, coordinated with appealing brass metals, offer a feeling of welcoming sophistication. The walls, dressed in tones of floral green, black, and tan, work perfectly with the bold green zigzag tile pattern. The contrasting black and white floral penny tile floor adds a lively touch to the room. And the ceiling, finished in glossy dark green paint, ties everything together, emphasizing the recurring green theme. Sorena now has a place that's not just a bathroom, but a refreshing retreat to enjoy and relax in.
Step into Sorena's powder room, and you'll find yourself in an artfully designed space where every element has been thoughtfully chosen. Brass accents create a unifying theme, while the quality porcelain sink and fixtures invite admiration and use. A well-placed mirror framed in brass extends the room visually, reflecting the rich patterns that make this space unique. Soft light from a frosted window accentuates the polished surfaces and highlights the harmonious blend of green shades throughout the room. More than just a functional space, Sorena's powder room offers a personal touch of luxury and style, turning everyday routines into something a little more special. It's a testament to what can be achieved when classic design meets contemporary flair, and it's a space where every visit feels like a treat.
The transformation of Sorena's home doesn't end with the powder room. If you've enjoyed taking a look at this space, you might also be interested in the kitchen renovation that's part of the same project. Designed with care and practicality, the kitchen showcases some great ideas that could be just what you're looking for.

Esempio di un grande bagno di servizio tradizionale con nessun'anta, ante bianche, WC monopezzo, piastrelle verdi, piastrelle in gres porcellanato, pareti verdi, pavimento con piastrelle a mosaico, lavabo a consolle, pavimento bianco, top bianco, mobile bagno freestanding, soffitto in carta da parati e carta da parati

Esempio di una piccola stanza da bagno padronale minimalista con ante lisce, ante blu, vasca con piedi a zampa di leone, doccia alcova, WC a due pezzi, piastrelle bianche, piastrelle in ceramica, pareti bianche, parquet chiaro, lavabo a consolle, top in pietra calcarea, pavimento beige, porta doccia scorrevole, top bianco, un lavabo, mobile bagno sospeso e soffitto a cassettoni
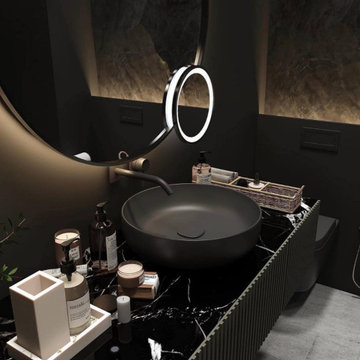
Immagine di un bagno di servizio di medie dimensioni con nessun'anta, ante nere, WC sospeso, piastrelle nere, pareti nere, pavimento con piastrelle in ceramica, lavabo a consolle, pavimento grigio e mobile bagno incassato

Idee per una stanza da bagno padronale minimal di medie dimensioni con ante bianche, zona vasca/doccia separata, WC sospeso, piastrelle bianche, piastrelle in ceramica, pavimento con piastrelle in ceramica, lavabo a consolle, top in quarzo composito, pavimento bianco, doccia aperta, top bianco, nicchia, un lavabo e mobile bagno sospeso

Download our free ebook, Creating the Ideal Kitchen. DOWNLOAD NOW
The homeowners built their traditional Colonial style home 17 years’ ago. It was in great shape but needed some updating. Over the years, their taste had drifted into a more contemporary realm, and they wanted our help to bridge the gap between traditional and modern.
We decided the layout of the kitchen worked well in the space and the cabinets were in good shape, so we opted to do a refresh with the kitchen. The original kitchen had blond maple cabinets and granite countertops. This was also a great opportunity to make some updates to the functionality that they were hoping to accomplish.
After re-finishing all the first floor wood floors with a gray stain, which helped to remove some of the red tones from the red oak, we painted the cabinetry Benjamin Moore “Repose Gray” a very soft light gray. The new countertops are hardworking quartz, and the waterfall countertop to the left of the sink gives a bit of the contemporary flavor.
We reworked the refrigerator wall to create more pantry storage and eliminated the double oven in favor of a single oven and a steam oven. The existing cooktop was replaced with a new range paired with a Venetian plaster hood above. The glossy finish from the hood is echoed in the pendant lights. A touch of gold in the lighting and hardware adds some contrast to the gray and white. A theme we repeated down to the smallest detail illustrated by the Jason Wu faucet by Brizo with its similar touches of white and gold (the arrival of which we eagerly awaited for months due to ripples in the supply chain – but worth it!).
The original breakfast room was pleasant enough with its windows looking into the backyard. Now with its colorful window treatments, new blue chairs and sculptural light fixture, this space flows seamlessly into the kitchen and gives more of a punch to the space.
The original butler’s pantry was functional but was also starting to show its age. The new space was inspired by a wallpaper selection that our client had set aside as a possibility for a future project. It worked perfectly with our pallet and gave a fun eclectic vibe to this functional space. We eliminated some upper cabinets in favor of open shelving and painted the cabinetry in a high gloss finish, added a beautiful quartzite countertop and some statement lighting. The new room is anything but cookie cutter.
Next the mudroom. You can see a peek of the mudroom across the way from the butler’s pantry which got a facelift with new paint, tile floor, lighting and hardware. Simple updates but a dramatic change! The first floor powder room got the glam treatment with its own update of wainscoting, wallpaper, console sink, fixtures and artwork. A great little introduction to what’s to come in the rest of the home.
The whole first floor now flows together in a cohesive pallet of green and blue, reflects the homeowner’s desire for a more modern aesthetic, and feels like a thoughtful and intentional evolution. Our clients were wonderful to work with! Their style meshed perfectly with our brand aesthetic which created the opportunity for wonderful things to happen. We know they will enjoy their remodel for many years to come!
Photography by Margaret Rajic Photography
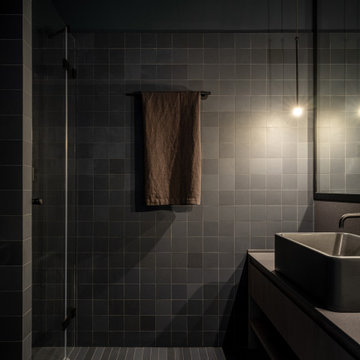
Esempio di un bagno di servizio industriale di medie dimensioni con WC sospeso, piastrelle grigie, pareti grigie, lavabo a consolle, top marrone e mobile bagno freestanding

Transformation d'une buanderie en seconde salle de douche parentale
Immagine di una piccola stanza da bagno padronale minimalista con doccia aperta, WC sospeso, piastrelle verdi, piastrelle di cemento, pareti bianche, pavimento in marmo, lavabo a consolle, top in legno, pavimento bianco, doccia aperta e due lavabi
Immagine di una piccola stanza da bagno padronale minimalista con doccia aperta, WC sospeso, piastrelle verdi, piastrelle di cemento, pareti bianche, pavimento in marmo, lavabo a consolle, top in legno, pavimento bianco, doccia aperta e due lavabi
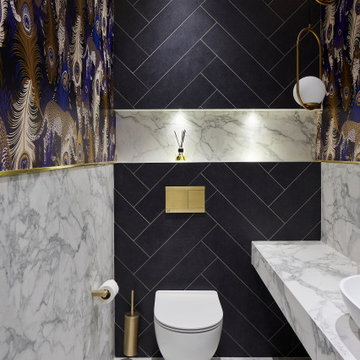
Foto di un piccolo bagno di servizio contemporaneo con WC sospeso, piastrelle blu, lavabo a consolle, top in marmo e top bianco
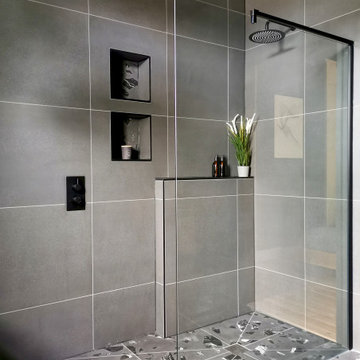
Idee per una stanza da bagno padronale nordica di medie dimensioni con ante in legno scuro, vasca freestanding, doccia aperta, WC sospeso, piastrelle grigie, piastrelle in gres porcellanato, pareti grigie, pavimento in gres porcellanato, lavabo a consolle, top in legno, pavimento grigio, doccia aperta, nicchia, due lavabi e mobile bagno freestanding

Idee per un piccolo bagno di servizio boho chic con ante bianche, WC monopezzo, pareti blu, pavimento in gres porcellanato, lavabo a consolle, pavimento grigio, mobile bagno freestanding e carta da parati

Foto di una piccola stanza da bagno padronale contemporanea con ante lisce, ante bianche, doccia a filo pavimento, WC a due pezzi, piastrelle bianche, piastrelle diamantate, pareti bianche, pavimento con piastrelle in ceramica, lavabo a consolle, top in legno, pavimento nero, porta doccia scorrevole, top marrone, lavanderia, un lavabo e mobile bagno freestanding
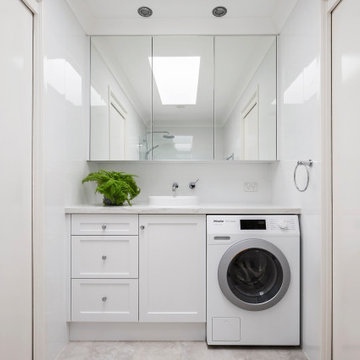
Immagine di una piccola stanza da bagno con doccia minimal con ante in stile shaker, ante bianche, WC monopezzo, piastrelle bianche, piastrelle in gres porcellanato, pareti bianche, pavimento in gres porcellanato, lavabo a consolle, top in quarzo composito, pavimento beige, doccia aperta, top bianco, lavanderia, un lavabo e mobile bagno incassato
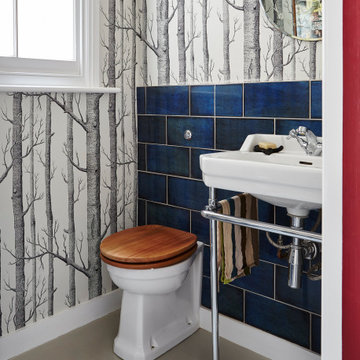
Immagine di un bagno di servizio eclettico con WC monopezzo, piastrelle blu, pareti multicolore, lavabo a consolle e pavimento grigio
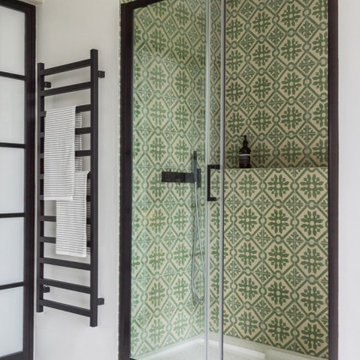
Built in Shower with Concrete Tile interior
Foto di una stanza da bagno padronale moderna di medie dimensioni con ante lisce, ante verdi, vasca freestanding, doccia a filo pavimento, WC monopezzo, piastrelle verdi, piastrelle di cemento, pareti grigie, pavimento in marmo, lavabo a consolle, top in legno, pavimento bianco, porta doccia scorrevole e top verde
Foto di una stanza da bagno padronale moderna di medie dimensioni con ante lisce, ante verdi, vasca freestanding, doccia a filo pavimento, WC monopezzo, piastrelle verdi, piastrelle di cemento, pareti grigie, pavimento in marmo, lavabo a consolle, top in legno, pavimento bianco, porta doccia scorrevole e top verde
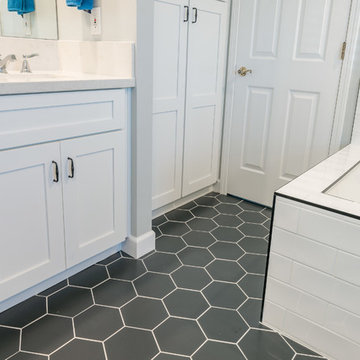
Imagine this incredible linen closet this close to your master tub.
Idee per una grande stanza da bagno padronale minimalista con ante in stile shaker, ante bianche, vasca giapponese, doccia alcova, WC monopezzo, piastrelle bianche, piastrelle diamantate, pareti grigie, pavimento con piastrelle a mosaico, lavabo a consolle, top in marmo, pavimento grigio, porta doccia a battente e top bianco
Idee per una grande stanza da bagno padronale minimalista con ante in stile shaker, ante bianche, vasca giapponese, doccia alcova, WC monopezzo, piastrelle bianche, piastrelle diamantate, pareti grigie, pavimento con piastrelle a mosaico, lavabo a consolle, top in marmo, pavimento grigio, porta doccia a battente e top bianco

Design: AAmp Studio
Photography: Dale Wilcox
Immagine di una stanza da bagno minimal con ante lisce, ante bianche, vasca da incasso, WC monopezzo, piastrelle blu, piastrelle di cemento, pareti bianche, pavimento in cementine, pavimento blu, vasca/doccia e lavabo a consolle
Immagine di una stanza da bagno minimal con ante lisce, ante bianche, vasca da incasso, WC monopezzo, piastrelle blu, piastrelle di cemento, pareti bianche, pavimento in cementine, pavimento blu, vasca/doccia e lavabo a consolle

Andrea Rugg Photography
Ispirazione per un piccolo bagno di servizio classico con ante con riquadro incassato, ante bianche, WC a due pezzi, pareti bianche, lavabo a consolle e pavimento bianco
Ispirazione per un piccolo bagno di servizio classico con ante con riquadro incassato, ante bianche, WC a due pezzi, pareti bianche, lavabo a consolle e pavimento bianco
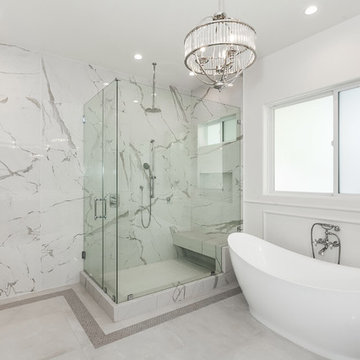
Beautiful bathroom
Immagine di una stanza da bagno padronale design di medie dimensioni con vasca freestanding, doccia ad angolo, piastrelle multicolore, piastrelle a mosaico, ante lisce, ante bianche, WC a due pezzi, pareti bianche, pavimento con piastrelle in ceramica, lavabo a consolle, top in marmo, pavimento bianco, porta doccia a battente e top bianco
Immagine di una stanza da bagno padronale design di medie dimensioni con vasca freestanding, doccia ad angolo, piastrelle multicolore, piastrelle a mosaico, ante lisce, ante bianche, WC a due pezzi, pareti bianche, pavimento con piastrelle in ceramica, lavabo a consolle, top in marmo, pavimento bianco, porta doccia a battente e top bianco
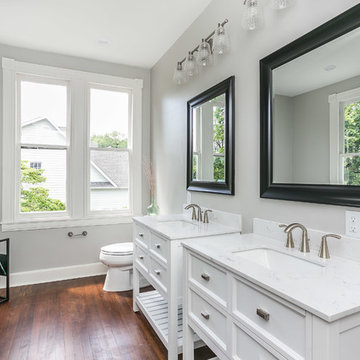
Foto di una stanza da bagno padronale classica con ante bianche, vasca freestanding, doccia alcova, WC a due pezzi, piastrelle grigie, pareti grigie, parquet scuro, lavabo a consolle, pavimento marrone e ante con riquadro incassato
Bagni con lavabo a consolle - Foto e idee per arredare
4

