Bagni con lavabo a colonna - Foto e idee per arredare
Ordina per:Popolari oggi
1 - 20 di 7.567 foto

Ispirazione per un piccolo bagno di servizio chic con ante bianche, WC a due pezzi, pareti bianche, pavimento con piastrelle a mosaico, lavabo a colonna, pavimento bianco e carta da parati

Renovated bathroom "After" photo of a gut renovation of a 1960's apartment on Central Park West, New York
Photo: Elizabeth Dooley
Ispirazione per una piccola stanza da bagno con doccia tradizionale con ante con riquadro incassato, ante bianche, vasca ad alcova, vasca/doccia, piastrelle grigie, piastrelle in pietra, pareti grigie, pavimento con piastrelle a mosaico e lavabo a colonna
Ispirazione per una piccola stanza da bagno con doccia tradizionale con ante con riquadro incassato, ante bianche, vasca ad alcova, vasca/doccia, piastrelle grigie, piastrelle in pietra, pareti grigie, pavimento con piastrelle a mosaico e lavabo a colonna

Photo credit: Denise Retallack Photography
Foto di una stanza da bagno chic di medie dimensioni con lavabo a colonna, piastrelle diamantate, ante in stile shaker, ante in legno bruno, top in marmo, vasca ad alcova, piastrelle bianche, pareti blu, pavimento con piastrelle a mosaico e vasca/doccia
Foto di una stanza da bagno chic di medie dimensioni con lavabo a colonna, piastrelle diamantate, ante in stile shaker, ante in legno bruno, top in marmo, vasca ad alcova, piastrelle bianche, pareti blu, pavimento con piastrelle a mosaico e vasca/doccia
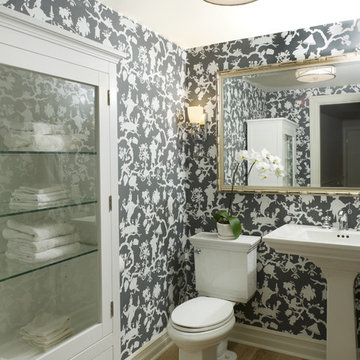
The best place to use a dramatic wallpaper is in a powder room where all your guests will get to enjoy it! This divine black and white chintz creates a warm and inviting space just off the main entry of the home.

Idee per un piccolo bagno di servizio moderno con ante bianche, piastrelle blu, pareti blu, pavimento in gres porcellanato, lavabo a colonna, pavimento grigio, top grigio, mobile bagno freestanding e carta da parati
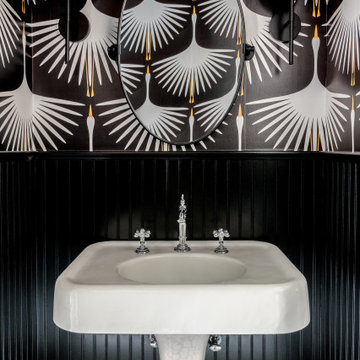
This classic black and white bathroom gets a fun twist with an art-deco wallpaper design and playful floor tile.
Immagine di un bagno di servizio chic di medie dimensioni con ante bianche, pareti nere, pavimento con piastrelle a mosaico, lavabo a colonna, pavimento nero, mobile bagno freestanding e carta da parati
Immagine di un bagno di servizio chic di medie dimensioni con ante bianche, pareti nere, pavimento con piastrelle a mosaico, lavabo a colonna, pavimento nero, mobile bagno freestanding e carta da parati

From Attic to Awesome
Many of the classic Tudor homes in Minneapolis are defined as 1 ½ stories. The ½ story is actually an attic; a space just below the roof and with a rough floor often used for storage and little more. The owners were looking to turn their attic into about 900 sq. ft. of functional living/bedroom space with a big bath, perfect for hosting overnight guests.
This was a challenging project, considering the plan called for raising the roof and adding two large shed dormers. A structural engineer was consulted, and the appropriate construction measures were taken to address the support necessary from below, passing the required stringent building codes.
The remodeling project took about four months and began with reframing many of the roof support elements and adding closed cell spray foam insulation throughout to make the space warm and watertight during cold Minnesota winters, as well as cool in the summer.
You enter the room using a stairway enclosed with a white railing that offers a feeling of openness while providing a high degree of safety. A short hallway leading to the living area features white cabinets with shaker style flat panel doors – a design element repeated in the bath. Four pairs of South facing windows above the cabinets let in lots of South sunlight all year long.
The 130 sq. ft. bath features soaking tub and open shower room with floor-to-ceiling 2-inch porcelain tiling. The custom heated floor and one wall is constructed using beautiful natural stone. The shower room floor is also the shower’s drain, giving this room an open feeling while providing the ultimate functionality. The other half of the bath consists of a toilet and pedestal sink flanked by two white shaker style cabinets with Granite countertops. A big skylight over the tub and another north facing window brightens this room and highlights the tiling with a shade of green that’s pleasing to the eye.
The rest of the remodeling project is simply a large open living/bedroom space. Perhaps the most interesting feature of the room is the way the roof ties into the ceiling at many angles – a necessity because of the way the home was originally constructed. The before and after photos show how the construction method included the maximum amount of interior space, leaving the room without the “cramped” feeling too often associated with this kind of remodeling project.
Another big feature of this space can be found in the use of skylights. A total of six skylights – in addition to eight South-facing windows – make this area warm and bright during the many months of winter when sunlight in Minnesota comes at a premium.
The main living area offers several flexible design options, with space that can be used with bedroom and/or living room furniture with cozy areas for reading and entertainment. Recessed lighting on dimmers throughout the space balances daylight with room light for just the right atmosphere.
The space is now ready for decorating with original artwork and furnishings. How would you furnish this space?

Immagine di una grande stanza da bagno padronale stile marinaro con ante lisce, ante in legno chiaro, doccia aperta, piastrelle verdi, piastrelle in ceramica, pavimento in gres porcellanato, lavabo a colonna, top in quarzo composito, pavimento grigio, doccia aperta, top bianco e mobile bagno freestanding
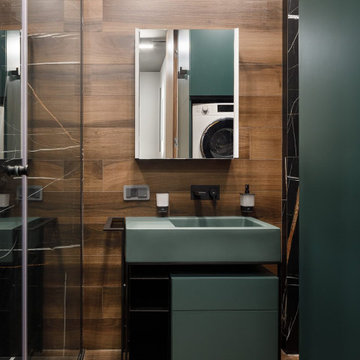
Foto di una stanza da bagno con doccia contemporanea con ante lisce, ante verdi, lavabo a colonna e pavimento marrone

We completely renovated this Haverford home between Memorial Day and Labor Day! We maintained the traditional feel of this colonial home with Early-American heart pine floors and bead board on the walls of various rooms. But we also added features of modern living. The open concept kitchen has warm blue cabinetry, an eating area with a built-in bench with storage, and an especially convenient area for pet supplies and eating! Subtle and sophisticated, the bathrooms are awash in gray and white Carrara marble. We custom made built-in shelves, storage and a closet throughout the home. Crafting the millwork on the staircase walls, post and railing was our favorite part of the project.
Rudloff Custom Builders has won Best of Houzz for Customer Service in 2014, 2015 2016, 2017, 2019, and 2020. We also were voted Best of Design in 2016, 2017, 2018, 2019 and 2020, which only 2% of professionals receive. Rudloff Custom Builders has been featured on Houzz in their Kitchen of the Week, What to Know About Using Reclaimed Wood in the Kitchen as well as included in their Bathroom WorkBook article. We are a full service, certified remodeling company that covers all of the Philadelphia suburban area. This business, like most others, developed from a friendship of young entrepreneurs who wanted to make a difference in their clients’ lives, one household at a time. This relationship between partners is much more than a friendship. Edward and Stephen Rudloff are brothers who have renovated and built custom homes together paying close attention to detail. They are carpenters by trade and understand concept and execution. Rudloff Custom Builders will provide services for you with the highest level of professionalism, quality, detail, punctuality and craftsmanship, every step of the way along our journey together.
Specializing in residential construction allows us to connect with our clients early in the design phase to ensure that every detail is captured as you imagined. One stop shopping is essentially what you will receive with Rudloff Custom Builders from design of your project to the construction of your dreams, executed by on-site project managers and skilled craftsmen. Our concept: envision our client’s ideas and make them a reality. Our mission: CREATING LIFETIME RELATIONSHIPS BUILT ON TRUST AND INTEGRITY.
Photo Credit: Jon Friedrich
Interior Design Credit: Larina Kase, of Wayne, PA

The homeowners wanted to improve the layout and function of their tired 1980’s bathrooms. The master bath had a huge sunken tub that took up half the floor space and the shower was tiny and in small room with the toilet. We created a new toilet room and moved the shower to allow it to grow in size. This new space is far more in tune with the client’s needs. The kid’s bath was a large space. It only needed to be updated to today’s look and to flow with the rest of the house. The powder room was small, adding the pedestal sink opened it up and the wallpaper and ship lap added the character that it needed
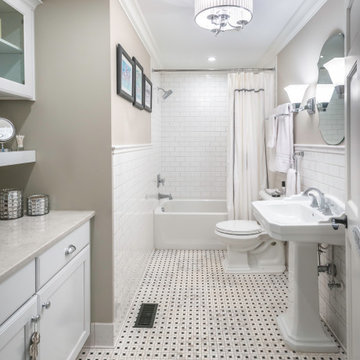
Immagine di una stanza da bagno chic con ante con riquadro incassato, ante bianche, vasca ad alcova, vasca/doccia, piastrelle bianche, piastrelle diamantate, pareti grigie, pavimento con piastrelle a mosaico, lavabo a colonna, pavimento multicolore e doccia con tenda
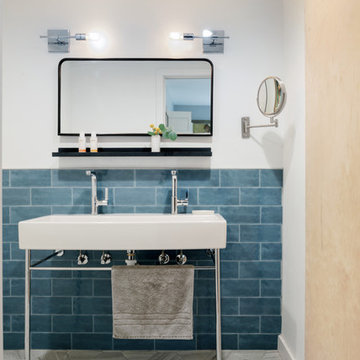
A dated 70's bathroom was revived with a complete renovation including a double pedestal sink from Duravit and faucets from Hansgrohe.
Foto di una stanza da bagno padronale chic di medie dimensioni con nessun'anta, ante bianche, piastrelle blu, piastrelle in ceramica, pareti bianche, pavimento con piastrelle in ceramica, lavabo a colonna e pavimento grigio
Foto di una stanza da bagno padronale chic di medie dimensioni con nessun'anta, ante bianche, piastrelle blu, piastrelle in ceramica, pareti bianche, pavimento con piastrelle in ceramica, lavabo a colonna e pavimento grigio
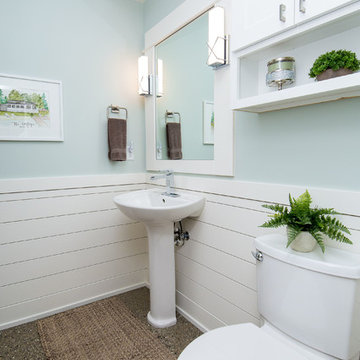
We had the opportunity to come alongside this homeowner and demo an old cottage and rebuild this new year-round home for them. We worked hard to keep an authentic feel to the lake and fit the home nicely to the space.
We focused on a small footprint and, through specific design choices, achieved a layout the homeowner loved. A major goal was to have the kitchen, dining, and living all walk out at the lake level. We also managed to sneak a master suite into this level (check out that ceiling!).
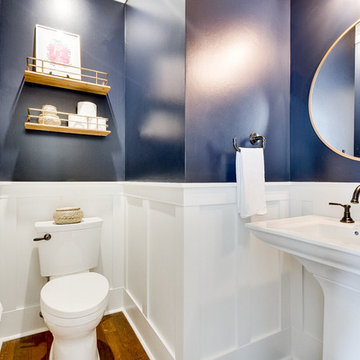
A gorgeous half bath we remodeled in Frisco. Please view our website for a write up and before pictures.
Immagine di un piccolo bagno di servizio classico con ante in stile shaker, ante bianche, WC a due pezzi, piastrelle bianche, pareti blu, parquet scuro, lavabo a colonna, pavimento marrone e top bianco
Immagine di un piccolo bagno di servizio classico con ante in stile shaker, ante bianche, WC a due pezzi, piastrelle bianche, pareti blu, parquet scuro, lavabo a colonna, pavimento marrone e top bianco
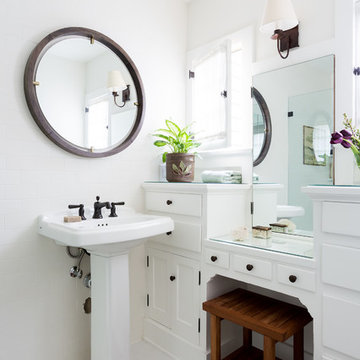
Amy Bartlam Photographer
Immagine di una piccola stanza da bagno con doccia stile americano con ante bianche, piastrelle bianche, piastrelle in ceramica, pareti bianche, lavabo a colonna, top in vetro, pavimento bianco, top bianco e ante in stile shaker
Immagine di una piccola stanza da bagno con doccia stile americano con ante bianche, piastrelle bianche, piastrelle in ceramica, pareti bianche, lavabo a colonna, top in vetro, pavimento bianco, top bianco e ante in stile shaker
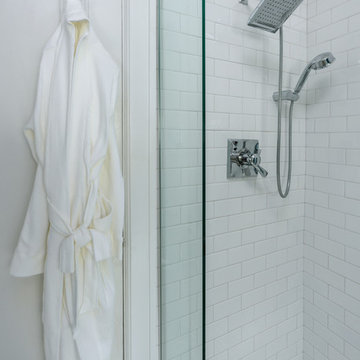
Matthew Harrer Photography
Immagine di una piccola stanza da bagno tradizionale con ante di vetro, ante blu, doccia a filo pavimento, WC a due pezzi, piastrelle bianche, piastrelle in ceramica, pareti grigie, pavimento in marmo, lavabo a colonna, pavimento grigio e porta doccia scorrevole
Immagine di una piccola stanza da bagno tradizionale con ante di vetro, ante blu, doccia a filo pavimento, WC a due pezzi, piastrelle bianche, piastrelle in ceramica, pareti grigie, pavimento in marmo, lavabo a colonna, pavimento grigio e porta doccia scorrevole
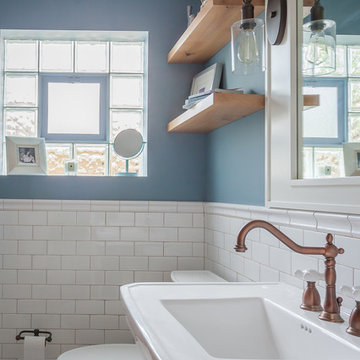
Immagine di una stanza da bagno per bambini stile americano di medie dimensioni con ante in stile shaker, ante bianche, vasca ad alcova, vasca/doccia, WC a due pezzi, piastrelle bianche, piastrelle diamantate, pareti blu, pavimento con piastrelle in ceramica, lavabo a colonna, pavimento bianco e doccia con tenda
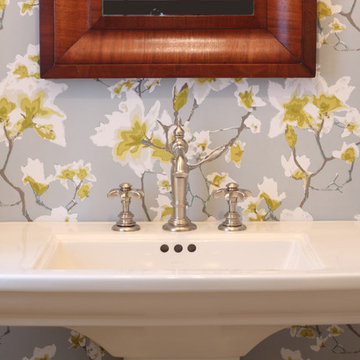
A pedestal sink with an 8" center faucet spread was selected and the Artifact faucet by Kohler was selected for it's traditional feel. A grey backed wallpaper with bold white and mustard flowers adds tons of character.
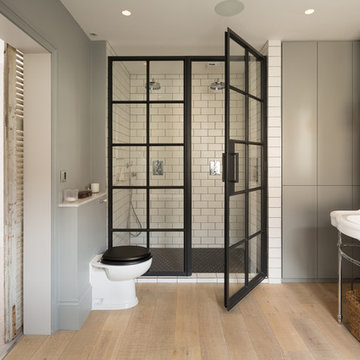
Adam Scott
Immagine di una stanza da bagno padronale design di medie dimensioni con ante lisce, ante grigie, doccia a filo pavimento, WC monopezzo, piastrelle diamantate, pareti grigie, parquet chiaro, lavabo a colonna, pavimento beige e porta doccia a battente
Immagine di una stanza da bagno padronale design di medie dimensioni con ante lisce, ante grigie, doccia a filo pavimento, WC monopezzo, piastrelle diamantate, pareti grigie, parquet chiaro, lavabo a colonna, pavimento beige e porta doccia a battente
Bagni con lavabo a colonna - Foto e idee per arredare
1