Bagni con ante marroni e lavabo a colonna - Foto e idee per arredare
Filtra anche per:
Budget
Ordina per:Popolari oggi
1 - 20 di 293 foto
1 di 3

The vibrant powder room has floral wallpaper highlighted by crisp white wainscoting. The vanity is a custom-made, furniture grade piece topped with white Carrara marble. Black slate floors complete the room.
What started as an addition project turned into a full house remodel in this Modern Craftsman home in Narberth, PA. The addition included the creation of a sitting room, family room, mudroom and third floor. As we moved to the rest of the home, we designed and built a custom staircase to connect the family room to the existing kitchen. We laid red oak flooring with a mahogany inlay throughout house. Another central feature of this is home is all the built-in storage. We used or created every nook for seating and storage throughout the house, as you can see in the family room, dining area, staircase landing, bedroom and bathrooms. Custom wainscoting and trim are everywhere you look, and gives a clean, polished look to this warm house.
Rudloff Custom Builders has won Best of Houzz for Customer Service in 2014, 2015 2016, 2017 and 2019. We also were voted Best of Design in 2016, 2017, 2018, 2019 which only 2% of professionals receive. Rudloff Custom Builders has been featured on Houzz in their Kitchen of the Week, What to Know About Using Reclaimed Wood in the Kitchen as well as included in their Bathroom WorkBook article. We are a full service, certified remodeling company that covers all of the Philadelphia suburban area. This business, like most others, developed from a friendship of young entrepreneurs who wanted to make a difference in their clients’ lives, one household at a time. This relationship between partners is much more than a friendship. Edward and Stephen Rudloff are brothers who have renovated and built custom homes together paying close attention to detail. They are carpenters by trade and understand concept and execution. Rudloff Custom Builders will provide services for you with the highest level of professionalism, quality, detail, punctuality and craftsmanship, every step of the way along our journey together.
Specializing in residential construction allows us to connect with our clients early in the design phase to ensure that every detail is captured as you imagined. One stop shopping is essentially what you will receive with Rudloff Custom Builders from design of your project to the construction of your dreams, executed by on-site project managers and skilled craftsmen. Our concept: envision our client’s ideas and make them a reality. Our mission: CREATING LIFETIME RELATIONSHIPS BUILT ON TRUST AND INTEGRITY.
Photo Credit: Linda McManus Images

Martha O'Hara Interiors, Interior Design & Photo Styling | Troy Thies, Photography |
Please Note: All “related,” “similar,” and “sponsored” products tagged or listed by Houzz are not actual products pictured. They have not been approved by Martha O’Hara Interiors nor any of the professionals credited. For information about our work, please contact design@oharainteriors.com.

Esempio di una piccola stanza da bagno padronale moderna con ante lisce, ante marroni, doccia alcova, bidè, piastrelle multicolore, piastrelle in ceramica, pareti gialle, pavimento con piastrelle di ciottoli, lavabo a colonna, top in quarzo composito, pavimento multicolore, porta doccia scorrevole, top bianco, panca da doccia, un lavabo e mobile bagno incassato
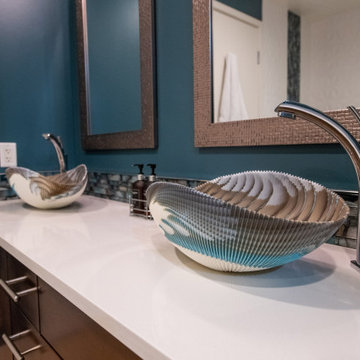
Ispirazione per una stanza da bagno padronale stile marino di medie dimensioni con ante lisce, ante marroni, vasca da incasso, doccia ad angolo, bidè, piastrelle bianche, lavabo a colonna, porta doccia a battente, top bianco, due lavabi e mobile bagno incassato
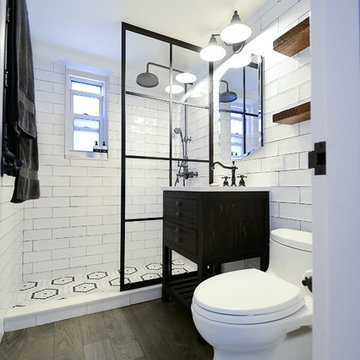
Foto di una stanza da bagno industriale di medie dimensioni con consolle stile comò, ante marroni, doccia doppia, WC monopezzo, piastrelle bianche, piastrelle diamantate, pareti bianche, pavimento in gres porcellanato, lavabo a colonna, pavimento marrone, doccia aperta e top bianco

Bronze Green family bathroom with dark rusty red slipper bath, marble herringbone tiles, cast iron fireplace, oak vanity sink, walk-in shower and bronze green tiles, vintage lighting and a lot of art and antiques objects!
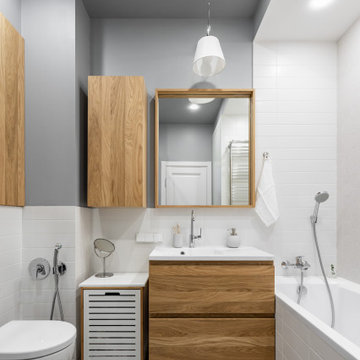
Immagine di una stanza da bagno scandinava di medie dimensioni con ante lisce, ante marroni, vasca ad alcova, doccia ad angolo, WC sospeso, piastrelle bianche, piastrelle in ceramica, pareti grigie, pavimento con piastrelle in ceramica, lavabo a colonna, top in superficie solida, pavimento grigio, porta doccia scorrevole e top bianco
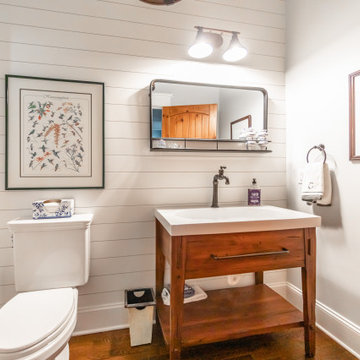
Modern Farmhouse bright and airy, powder bath with shiplap accent wall and unique, rustic features.
Immagine di una stanza da bagno con doccia country di medie dimensioni con nessun'anta, ante marroni, WC monopezzo, pareti bianche, pavimento in legno massello medio, lavabo a colonna, top in quarzo composito, pavimento marrone, top bianco, due lavabi, mobile bagno freestanding e pareti in perlinato
Immagine di una stanza da bagno con doccia country di medie dimensioni con nessun'anta, ante marroni, WC monopezzo, pareti bianche, pavimento in legno massello medio, lavabo a colonna, top in quarzo composito, pavimento marrone, top bianco, due lavabi, mobile bagno freestanding e pareti in perlinato
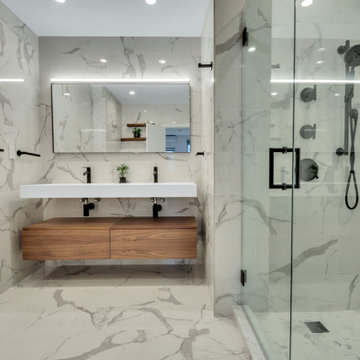
Master Bathroom - Calacata porcelain 12 by 24 floor and wall tile, wall-mounted sink and Black Kohler fixtures
Guest bathroom - Porcelanosa wall mounted sink and 12 by 24 floor and wall tile Black Kohler fixtures
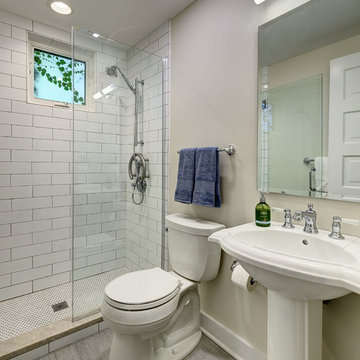
Photographer: Dennis Jourdan
Foto di una piccola stanza da bagno padronale tradizionale con ante lisce, doccia aperta, WC a due pezzi, piastrelle bianche, piastrelle in ceramica, pareti bianche, pavimento in gres porcellanato, lavabo a colonna, top in quarzo composito, pavimento grigio, porta doccia a battente, top multicolore e ante marroni
Foto di una piccola stanza da bagno padronale tradizionale con ante lisce, doccia aperta, WC a due pezzi, piastrelle bianche, piastrelle in ceramica, pareti bianche, pavimento in gres porcellanato, lavabo a colonna, top in quarzo composito, pavimento grigio, porta doccia a battente, top multicolore e ante marroni
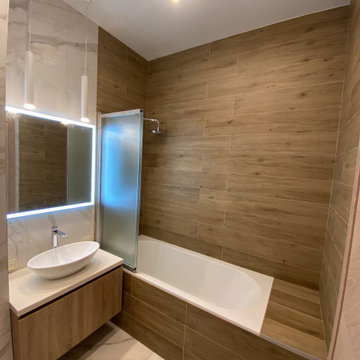
Foto di una stanza da bagno padronale contemporanea di medie dimensioni con ante lisce, ante marroni, vasca ad alcova, vasca/doccia, WC sospeso, piastrelle grigie, piastrelle in gres porcellanato, pareti marroni, pavimento in gres porcellanato, lavabo a colonna, top in superficie solida, pavimento grigio, porta doccia scorrevole, top bianco, un lavabo, mobile bagno sospeso e soffitto ribassato
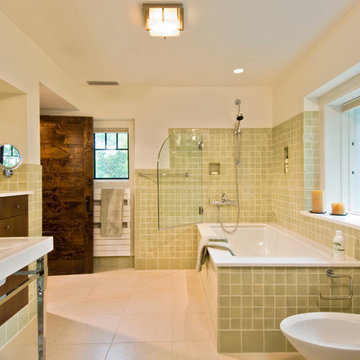
Randall Perry, Tile by: Anne Sacks, Designer Collections: Barbara Barry
Ispirazione per una grande stanza da bagno padronale design con bidè, ante lisce, ante marroni, piastrelle verdi, pareti beige, pavimento con piastrelle in ceramica, lavabo a colonna, top in marmo, vasca ad angolo, doccia aperta, piastrelle in ceramica, pavimento bianco e porta doccia a battente
Ispirazione per una grande stanza da bagno padronale design con bidè, ante lisce, ante marroni, piastrelle verdi, pareti beige, pavimento con piastrelle in ceramica, lavabo a colonna, top in marmo, vasca ad angolo, doccia aperta, piastrelle in ceramica, pavimento bianco e porta doccia a battente
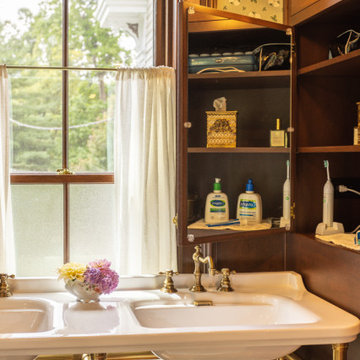
Esempio di una grande stanza da bagno padronale vittoriana con consolle stile comò, ante marroni, vasca con piedi a zampa di leone, doccia ad angolo, WC monopezzo, parquet scuro, lavabo a colonna, top in granito, pavimento marrone, porta doccia a battente, top bianco, toilette, due lavabi, mobile bagno freestanding e boiserie

Full Lake Home Renovation
Idee per un ampio bagno di servizio classico con ante con riquadro incassato, ante marroni, WC a due pezzi, pareti grigie, pavimento con piastrelle a mosaico, lavabo a colonna, top in quarzo composito, pavimento bianco, top grigio, mobile bagno incassato, soffitto in legno e pannellatura
Idee per un ampio bagno di servizio classico con ante con riquadro incassato, ante marroni, WC a due pezzi, pareti grigie, pavimento con piastrelle a mosaico, lavabo a colonna, top in quarzo composito, pavimento bianco, top grigio, mobile bagno incassato, soffitto in legno e pannellatura
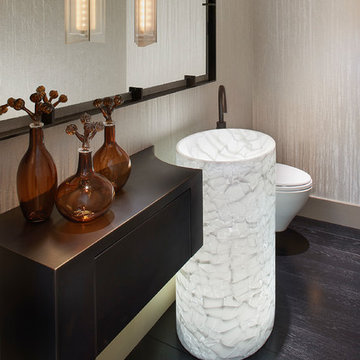
This design of this modern powder room is a play on simple forms and balanced asymmetry. Subtly textured wallcovering provides a sophisticated backdrop for a sculptural freestanding alicrite sink with integral lighting and a custom metal floating counter.
Photos by Peter Medilek
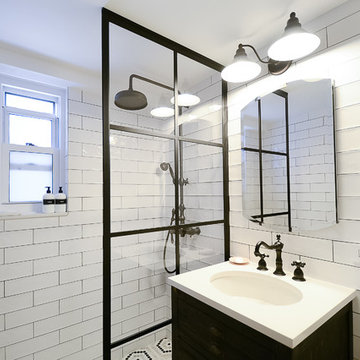
Esempio di una stanza da bagno industriale di medie dimensioni con consolle stile comò, ante marroni, doccia doppia, WC monopezzo, piastrelle bianche, piastrelle diamantate, pareti bianche, pavimento in gres porcellanato, lavabo a colonna, pavimento marrone, doccia aperta e top bianco
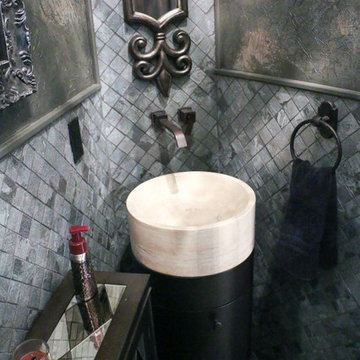
Oklahoma's premier destination for luxury plumbing fixtures, door hardware, cabinet hardware and accessories. Our 4000 square foot showroom in the Charter at May Design Center is a destination for those looking for premier luxury designs not found anywhere else in Oklahoma. We are wholesale to the trade working with trade professionals who desire a distinct look, feel and style not offered by other big box stores and showrooms in the Oklahoma design industry.
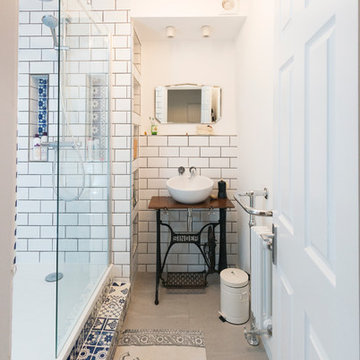
Everything looking all white and beautiful. These shower components were strategically place to maximize space for a perfect shower time.
Immagine di una stanza da bagno per bambini mediterranea di medie dimensioni con ante lisce, doccia aperta, WC monopezzo, piastrelle bianche, piastrelle blu, piastrelle in gres porcellanato, pareti bianche, pavimento con piastrelle a mosaico, lavabo a colonna, top in legno, ante marroni, doccia aperta e top marrone
Immagine di una stanza da bagno per bambini mediterranea di medie dimensioni con ante lisce, doccia aperta, WC monopezzo, piastrelle bianche, piastrelle blu, piastrelle in gres porcellanato, pareti bianche, pavimento con piastrelle a mosaico, lavabo a colonna, top in legno, ante marroni, doccia aperta e top marrone

A deco mood prevails in the master shower room with Carrera marble floor slabs, crackle glaze tiles and vintage sanitaryware. The recessed medicine cabinet with a walnut frame provides a contemporary touch.
Photographer: Bruce Hemming
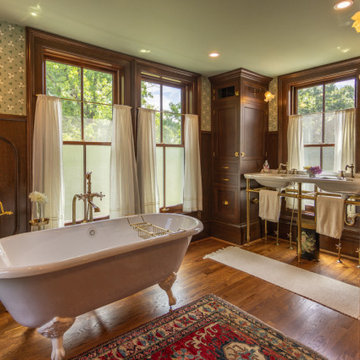
Foto di una grande stanza da bagno padronale vittoriana con consolle stile comò, ante marroni, vasca con piedi a zampa di leone, doccia ad angolo, WC monopezzo, parquet scuro, lavabo a colonna, top in granito, pavimento marrone, porta doccia a battente, top bianco, toilette, due lavabi, mobile bagno freestanding e boiserie
Bagni con ante marroni e lavabo a colonna - Foto e idee per arredare
1

