Bagni con lastra di pietra e pavimento bianco - Foto e idee per arredare
Filtra anche per:
Budget
Ordina per:Popolari oggi
61 - 80 di 706 foto
1 di 3
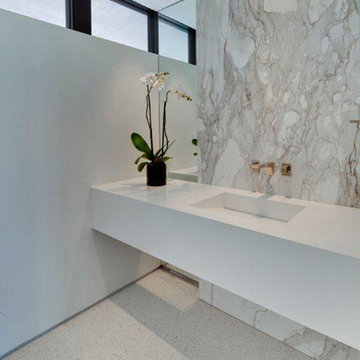
Idee per una stanza da bagno padronale minimalista di medie dimensioni con piastrelle beige, lastra di pietra, pareti bianche, pavimento in cemento, lavabo integrato, top in superficie solida, pavimento bianco e top bianco
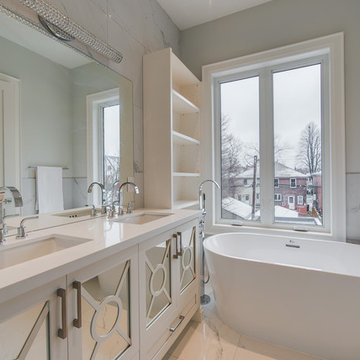
Immagine di una stanza da bagno padronale classica di medie dimensioni con consolle stile comò, ante bianche, vasca freestanding, doccia aperta, WC sospeso, piastrelle bianche, lastra di pietra, pareti bianche, pavimento in gres porcellanato, lavabo sottopiano, top in quarzo composito, pavimento bianco, doccia aperta e top bianco
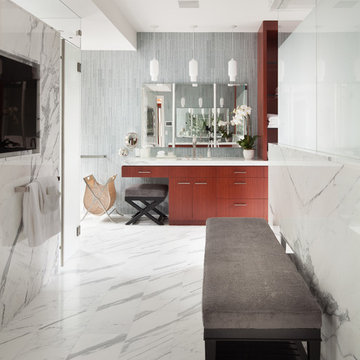
John Horner Photography
Ispirazione per una stanza da bagno minimalista con ante lisce, ante in legno scuro, lastra di pietra, pareti bianche, pavimento in marmo, top in marmo e pavimento bianco
Ispirazione per una stanza da bagno minimalista con ante lisce, ante in legno scuro, lastra di pietra, pareti bianche, pavimento in marmo, top in marmo e pavimento bianco
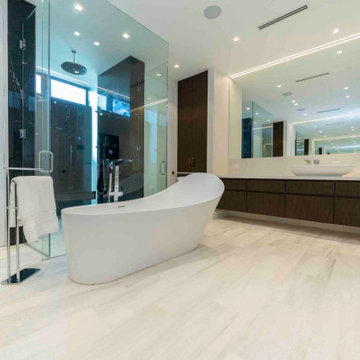
Master Bathroom
Immagine di una grande stanza da bagno padronale contemporanea con consolle stile comò, ante in legno bruno, vasca freestanding, doccia doppia, WC sospeso, piastrelle nere, lastra di pietra, pareti bianche, pavimento in marmo, lavabo a bacinella, top in quarzo composito, pavimento bianco, porta doccia a battente e top bianco
Immagine di una grande stanza da bagno padronale contemporanea con consolle stile comò, ante in legno bruno, vasca freestanding, doccia doppia, WC sospeso, piastrelle nere, lastra di pietra, pareti bianche, pavimento in marmo, lavabo a bacinella, top in quarzo composito, pavimento bianco, porta doccia a battente e top bianco
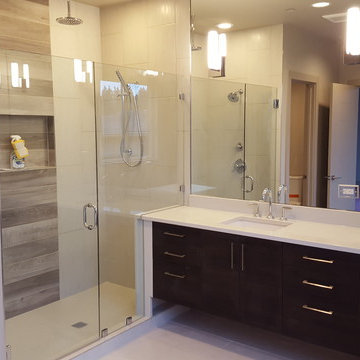
Immagine di un grande bagno di servizio moderno con ante lisce, ante in legno bruno, piastrelle bianche, lastra di pietra, pareti bianche, pavimento con piastrelle in ceramica, lavabo sottopiano, top in quarzo composito, pavimento bianco e top bianco
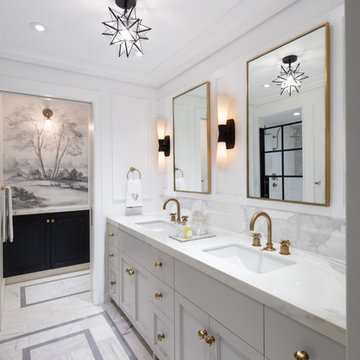
This is the Vanity from our Master Suite Reconfiguration Project in Tribeca. Waterworks 'Henry' Fixtures were used throughout in Burnished Brass, which will age beautifully over time. Our GC developed a custom medicine cabinet with a metal frame to match the fixtures perfectly. Shaker Panels with a stepped detail, metal frames & applied mouldings set up a perfectly proportioned composition. Crown moulding was installed set off from the wall, creating a shadow gap, which is an effective tool in not only creating visual interest, but also eliminating the need for unsightly caulked points of connection, and the likelihood of splitting. The custom vanity was topped with a Neolith Estatuario product that has the look and feel of natural Statuary Stone, but better performance from a hardness and porosity point of view. Kelly Wearstler 'Utopia' Sconces and Shades of Light 'Moravian Star' surface lights were chosen to add a bit of flair to the understated transitional aesthetic of the project.
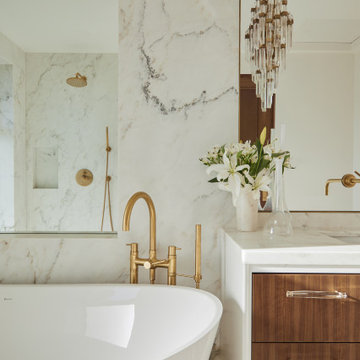
Foto di una stanza da bagno padronale minimalista di medie dimensioni con ante lisce, ante marroni, vasca freestanding, zona vasca/doccia separata, WC sospeso, piastrelle bianche, lastra di pietra, pareti bianche, pavimento in marmo, lavabo sottopiano, top in marmo, pavimento bianco, doccia aperta e top bianco
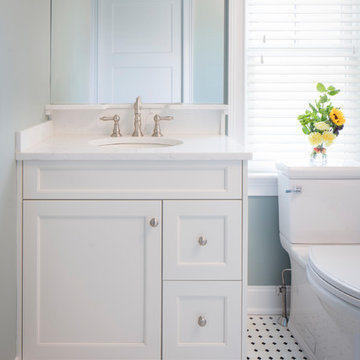
Brookhaven "Edgemont Recessed" cabinet with Framed Drawerheads in a Nordic White Opaque finish on Maple. Wood-Mode Premier Hardware in Satin Nickel. Pentaquartz "Misterio" Countertop with Shelf and Corbels.
Photo: John Martinelli
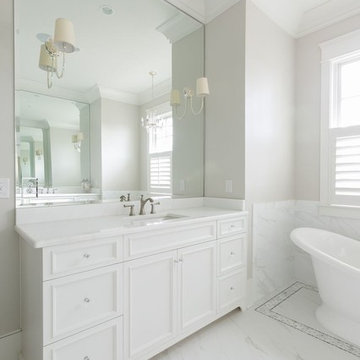
Immagine di un'ampia stanza da bagno padronale tradizionale con ante con riquadro incassato, ante bianche, vasca freestanding, vasca/doccia, piastrelle bianche, lastra di pietra, pareti grigie, pavimento in marmo, top in quarzite, pavimento bianco e doccia aperta

Huntley is a 9 inch x 60 inch SPC Vinyl Plank with a rustic and charming oak design in clean beige hues. This flooring is constructed with a waterproof SPC core, 20mil protective wear layer, rare 60 inch length planks, and unbelievably realistic wood grain texture.

Cesar Rubio Photography
Foto di una grande stanza da bagno padronale chic con ante bianche, vasca sottopiano, piastrelle bianche, pareti bianche, pavimento in marmo, lavabo sottopiano, top in marmo, ante con riquadro incassato, lastra di pietra, pavimento bianco e top bianco
Foto di una grande stanza da bagno padronale chic con ante bianche, vasca sottopiano, piastrelle bianche, pareti bianche, pavimento in marmo, lavabo sottopiano, top in marmo, ante con riquadro incassato, lastra di pietra, pavimento bianco e top bianco

Ispirazione per una grande stanza da bagno padronale costiera con ante con riquadro incassato, ante bianche, vasca freestanding, doccia ad angolo, piastrelle multicolore, lastra di pietra, pareti multicolore, pavimento con piastrelle in ceramica, lavabo sottopiano, top in marmo, pavimento bianco, doccia aperta, top bianco, due lavabi, mobile bagno incassato e soffitto ribassato
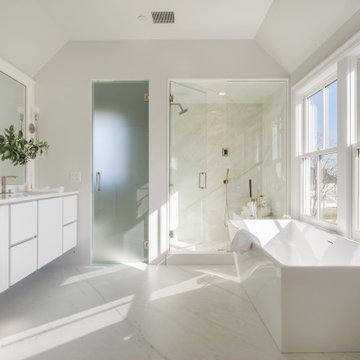
This Master Bath captures the beauty of the waterviews from all points: the center tub, steam shower with bench, wide mirror reflecting back over the double vanity, and the special make-up area.

Custom white oak shiplap wall paneling to the ceiling give the vanity a natural and modern presence.. The large trough style sink in purple onyx highlights the beauty of the stone. With Niche Modern pendant lights and Vola wall mounted plumbing.
Photography by Meredith Heuer
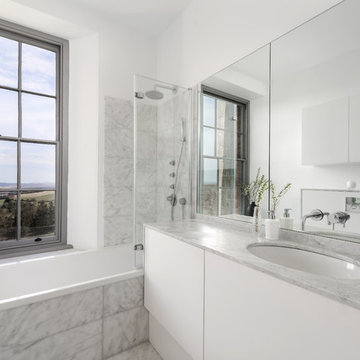
Richard Downer
This Georgian property is in an outstanding location with open views over Dartmoor and the sea beyond.
Our brief for this project was to transform the property which has seen many unsympathetic alterations over the years with a new internal layout, external renovation and interior design scheme to provide a timeless home for a young family. The property required extensive remodelling both internally and externally to create a home that our clients call their “forever home”.
Our refurbishment retains and restores original features such as fireplaces and panelling while incorporating the client's personal tastes and lifestyle. More specifically a dramatic dining room, a hard working boot room and a study/DJ room were requested. The interior scheme gives a nod to the Georgian architecture while integrating the technology for today's living.
Generally throughout the house a limited materials and colour palette have been applied to give our client's the timeless, refined interior scheme they desired. Granite, reclaimed slate and washed walnut floorboards make up the key materials.
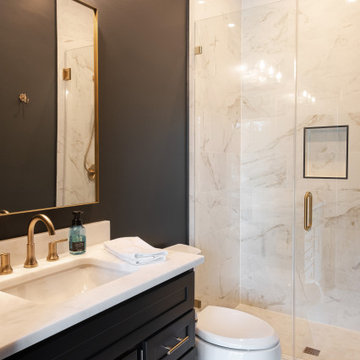
Immagine di una stanza da bagno tradizionale di medie dimensioni con ante nere, pareti nere, lavabo sottopiano, top in quarzite, pavimento bianco, porta doccia a battente, top bianco, un lavabo, ante in stile shaker, doccia alcova, piastrelle bianche, lastra di pietra, pavimento in gres porcellanato e mobile bagno incassato

Immagine di una stanza da bagno minimal con ante lisce, ante grigie, piastrelle bianche, lastra di pietra, lavabo sottopiano, pavimento bianco, top bianco, un lavabo e mobile bagno sospeso

Soft white coloured modern bathroom
Immagine di un'ampia stanza da bagno moderna con zona vasca/doccia separata, piastrelle bianche, lastra di pietra, pareti bianche, pavimento con piastrelle a mosaico, pavimento bianco, porta doccia a battente, panca da doccia e soffitto ribassato
Immagine di un'ampia stanza da bagno moderna con zona vasca/doccia separata, piastrelle bianche, lastra di pietra, pareti bianche, pavimento con piastrelle a mosaico, pavimento bianco, porta doccia a battente, panca da doccia e soffitto ribassato
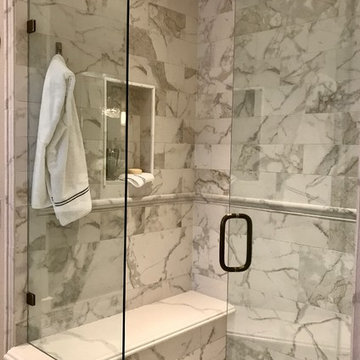
Double-swing shower door of clear glass has Oil-Rubbed Bronze hinges and handle. New simple shower niche is kept simple with a frame of matching 3/4" bullnose marble, Double hook inside shower enclosure keeps towels handy.
Photo by Design Moe Kitchen & Bath
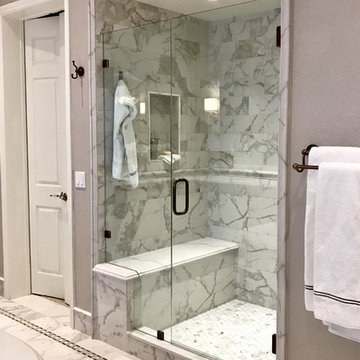
Existing shower area was brought up to date with a new 96" dropped ceiling and a frame of matching marble chair rail trim. New recessed waterproof LED lights keep the space bright.
Photo by Design Moe Kitchen & Bath
Bagni con lastra di pietra e pavimento bianco - Foto e idee per arredare
4

