Bagni con lastra di pietra e lavabo da incasso - Foto e idee per arredare
Filtra anche per:
Budget
Ordina per:Popolari oggi
41 - 60 di 1.177 foto
1 di 3
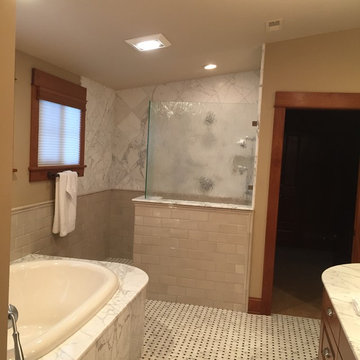
Idee per una grande stanza da bagno padronale chic con ante con bugna sagomata, ante in legno scuro, vasca da incasso, doccia aperta, lastra di pietra, pareti marroni, pavimento in marmo, lavabo da incasso e top in marmo
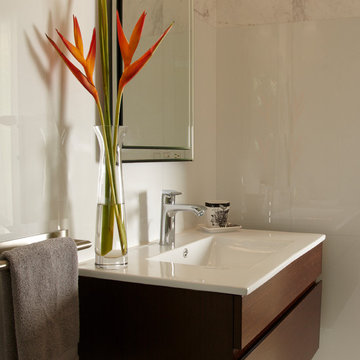
A TOUCHDOWN BY DESIGN
Interior design by Jennifer Corredor, J Design Group, Coral Gables, Florida
Text by Christine Davis
Photography by Daniel Newcomb, Palm Beach Gardens, FL
What did Detroit Lions linebacker, Stephen Tulloch, do when he needed a decorator for his new Miami 10,000-square-foot home? He tackled the situation by hiring interior designer Jennifer Corredor. Never defensive, he let her have run of the field. “He’d say, ‘Jen, do your thing,’” she says. And she did it well.
The first order of the day was to get a lay of the land and a feel for what he wanted. For his primary residence, Tulloch chose a home in Pinecrest, Florida. — a great family neighborhood known for its schools and ample lot sizes. “His lot is huge,” Corredor says. “He could practice his game there if he wanted.”
A laidback feeling permeates the suburban village, where mostly Mediterranean homes intermix with a few modern styles. With views toward the pool and a landscaped yard, Tulloch’s 10,000-square-foot home touches on both, a Mediterranean exterior with chic contemporary interiors.
Step inside, where high ceilings and a sculptural stairway with oak treads and linear spindles immediately capture the eye. “Knowing he was more inclined toward an uncluttered look, and taking into consideration his age and lifestyle, I naturally took the path of choosing more modern furnishings,” the designer says.
In the dining room, Tulloch specifically asked for a round table and Corredor found “Xilos Simplice” by Maxalto, a table that seats six to eight and has a Lazy Susan.
And just past the stairway, two armless chairs from Calligaris and a semi-round sofa shape the living room. In keeping with Tulloch’s desire for a simple no-fuss lifestyle, leather is often used for upholstery. “He preferred wipe-able areas,” she says. “Nearly everything in the living room is clad in leather.”
An architecturally striking, oak-coffered ceiling warms the family room, while Saturnia marble flooring grounds the space in cool comfort. “Since it’s just off the kitchen, this relaxed space provides the perfect place for family and friends to congregate — somewhere to hang out,” Corredor says. The deep-seated sofa wrapped in tan leather and Minotti armchairs in white join a pair of linen-clad ottomans for ample seating.
With eight bedrooms in the home, there was “plenty of space to repurpose,” Corredor says. “Five are used for sleeping quarters, but the others have been converted into a billiard room, a home office and the memorabilia room.” On the first floor, the billiard room is set for fun and entertainment with doors that open to the pool area.
The memorabilia room presented quite a challenge. Undaunted, Corredor delved into a seemingly never-ending collection of mementos to create a tribute to Tulloch’s career. “His team colors are blue and white, so we used those colors in this space,” she says.
In a nod to Tulloch’s career on and off the field, his home office displays awards, recognition plaques and photos from his foundation. A Copenhagen desk, Herman Miller chair and leather-topped credenza further an aura of masculinity.
All about relaxation, the master bedroom would not be complete without its own sitting area for viewing sports updates or late-night movies. Here, lounge chairs recline to create the perfect spot for Tulloch to put his feet up and watch TV. “He wanted it to be really comfortable,” Corredor says
A total redo was required in the master bath, where the now 12-foot-long shower is a far cry from those in a locker room. “This bath is more like a launching pad to get you going in the morning,” Corredor says.
“All in all, it’s a fun, warm and beautiful environment,” the designer says. “I wanted to create something unique, that would make my client proud and happy.” In Tulloch’s world, that’s a touchdown.
Your friendly Interior design firm in Miami at your service.
Contemporary - Modern Interior designs.
Top Interior Design Firm in Miami – Coral Gables.
Office,
Offices,
Kitchen,
Kitchens,
Bedroom,
Bedrooms,
Bed,
Queen bed,
King Bed,
Single bed,
House Interior Designer,
House Interior Designers,
Home Interior Designer,
Home Interior Designers,
Residential Interior Designer,
Residential Interior Designers,
Modern Interior Designers,
Miami Beach Designers,
Best Miami Interior Designers,
Miami Beach Interiors,
Luxurious Design in Miami,
Top designers,
Deco Miami,
Luxury interiors,
Miami modern,
Interior Designer Miami,
Contemporary Interior Designers,
Coco Plum Interior Designers,
Miami Interior Designer,
Sunny Isles Interior Designers,
Pinecrest Interior Designers,
Interior Designers Miami,
J Design Group interiors,
South Florida designers,
Best Miami Designers,
Miami interiors,
Miami décor,
Miami Beach Luxury Interiors,
Miami Interior Design,
Miami Interior Design Firms,
Beach front,
Top Interior Designers,
top décor,
Top Miami Decorators,
Miami luxury condos,
Top Miami Interior Decorators,
Top Miami Interior Designers,
Modern Designers in Miami,
modern interiors,
Modern,
Pent house design,
white interiors,
Miami, South Miami, Miami Beach, South Beach, Williams Island, Sunny Isles, Surfside, Fisher Island, Aventura, Brickell, Brickell Key, Key Biscayne, Coral Gables, CocoPlum, Coconut Grove, Pinecrest, Miami Design District, Golden Beach, Downtown Miami, Miami Interior Designers, Miami Interior Designer, Interior Designers Miami, Modern Interior Designers, Modern Interior Designer, Modern interior decorators, Contemporary Interior Designers, Interior decorators, Interior decorator, Interior designer, Interior designers, Luxury, modern, best, unique, real estate, decor
J Design Group – Miami Interior Design Firm – Modern – Contemporary
Contact us: (305) 444-4611
http://www.JDesignGroup.com
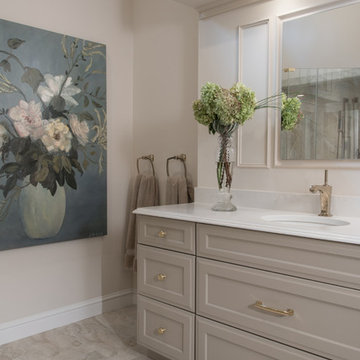
Anne Matheis
Immagine di una stanza da bagno padronale classica di medie dimensioni con ante con bugna sagomata, ante bianche, vasca ad angolo, doccia aperta, WC monopezzo, piastrelle bianche, lastra di pietra, pareti beige, pavimento in marmo, lavabo da incasso e top in superficie solida
Immagine di una stanza da bagno padronale classica di medie dimensioni con ante con bugna sagomata, ante bianche, vasca ad angolo, doccia aperta, WC monopezzo, piastrelle bianche, lastra di pietra, pareti beige, pavimento in marmo, lavabo da incasso e top in superficie solida
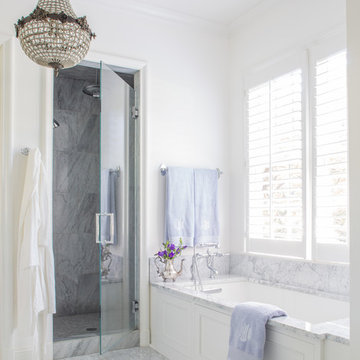
Julie Wage Ross
Idee per una grande stanza da bagno padronale classica con ante in stile shaker, ante bianche, vasca da incasso, WC a due pezzi, piastrelle grigie, lastra di pietra, pareti bianche, pavimento in marmo, lavabo da incasso e top in marmo
Idee per una grande stanza da bagno padronale classica con ante in stile shaker, ante bianche, vasca da incasso, WC a due pezzi, piastrelle grigie, lastra di pietra, pareti bianche, pavimento in marmo, lavabo da incasso e top in marmo

Immagine di una stanza da bagno padronale minimalista di medie dimensioni con consolle stile comò, ante grigie, vasca da incasso, doccia aperta, WC sospeso, piastrelle grigie, lastra di pietra, pareti grigie, pavimento in pietra calcarea, lavabo da incasso, top in cemento, pavimento grigio, porta doccia a battente, top grigio, toilette, due lavabi e mobile bagno incassato
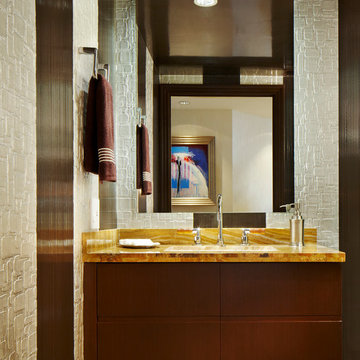
Brantley Photography
Esempio di un piccolo bagno di servizio contemporaneo con ante lisce, ante in legno bruno, lastra di pietra, pareti beige, pavimento in marmo, lavabo da incasso, top in onice e top giallo
Esempio di un piccolo bagno di servizio contemporaneo con ante lisce, ante in legno bruno, lastra di pietra, pareti beige, pavimento in marmo, lavabo da incasso, top in onice e top giallo
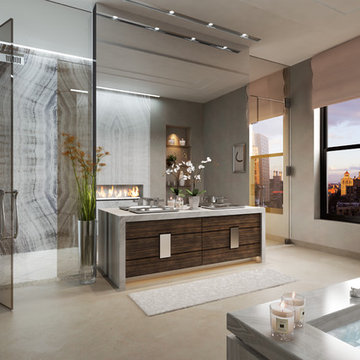
Interiors by SFA Design
Esempio di un'ampia stanza da bagno padronale contemporanea con ante lisce, ante in legno bruno, vasca idromassaggio, doccia a filo pavimento, pareti beige, pavimento in vinile, lavabo da incasso, piastrelle grigie, piastrelle bianche, lastra di pietra, top in saponaria, pavimento beige e porta doccia a battente
Esempio di un'ampia stanza da bagno padronale contemporanea con ante lisce, ante in legno bruno, vasca idromassaggio, doccia a filo pavimento, pareti beige, pavimento in vinile, lavabo da incasso, piastrelle grigie, piastrelle bianche, lastra di pietra, top in saponaria, pavimento beige e porta doccia a battente
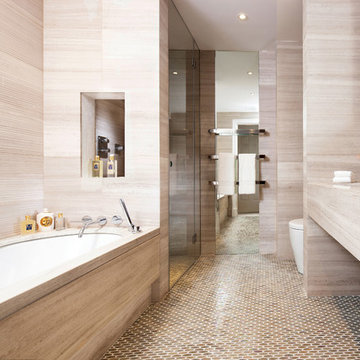
Mark Bolton
Ispirazione per una stanza da bagno padronale moderna di medie dimensioni con nessun'anta, vasca da incasso, doccia a filo pavimento, WC sospeso, piastrelle beige, lastra di pietra, pareti beige, pavimento con piastrelle a mosaico, lavabo da incasso, top in pietra calcarea, pavimento beige e porta doccia a battente
Ispirazione per una stanza da bagno padronale moderna di medie dimensioni con nessun'anta, vasca da incasso, doccia a filo pavimento, WC sospeso, piastrelle beige, lastra di pietra, pareti beige, pavimento con piastrelle a mosaico, lavabo da incasso, top in pietra calcarea, pavimento beige e porta doccia a battente
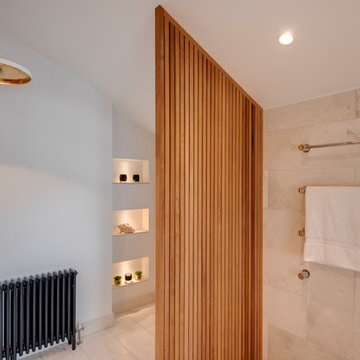
Richard Downer
This Georgian property is in an outstanding location with open views over Dartmoor and the sea beyond.
Our brief for this project was to transform the property which has seen many unsympathetic alterations over the years with a new internal layout, external renovation and interior design scheme to provide a timeless home for a young family. The property required extensive remodelling both internally and externally to create a home that our clients call their “forever home”.
Our refurbishment retains and restores original features such as fireplaces and panelling while incorporating the client's personal tastes and lifestyle. More specifically a dramatic dining room, a hard working boot room and a study/DJ room were requested. The interior scheme gives a nod to the Georgian architecture while integrating the technology for today's living.
Generally throughout the house a limited materials and colour palette have been applied to give our client's the timeless, refined interior scheme they desired. Granite, reclaimed slate and washed walnut floorboards make up the key materials.
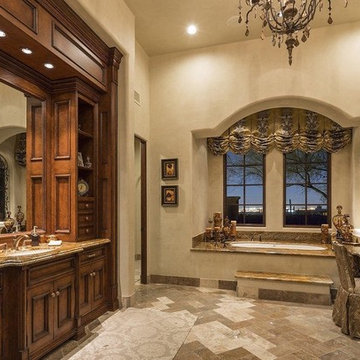
We definitely approve of this master bathroom's arched windows, the custom vanity and built-ins, and the natural stone flooring and stone tub surround.
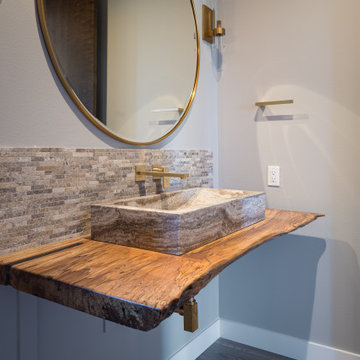
Live edge wood countertop, pedestal sink with a brushed gold wall mounted faucet.
Immagine di una stanza da bagno moderna di medie dimensioni con ante lisce, ante in legno bruno, vasca freestanding, doccia ad angolo, piastrelle grigie, lastra di pietra, pareti grigie, lavabo da incasso, top in granito, porta doccia a battente, due lavabi e mobile bagno sospeso
Immagine di una stanza da bagno moderna di medie dimensioni con ante lisce, ante in legno bruno, vasca freestanding, doccia ad angolo, piastrelle grigie, lastra di pietra, pareti grigie, lavabo da incasso, top in granito, porta doccia a battente, due lavabi e mobile bagno sospeso
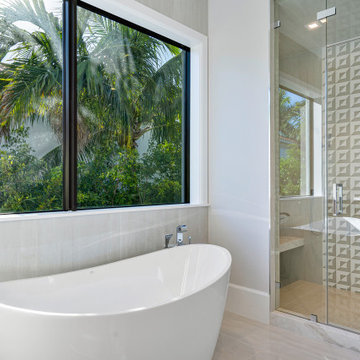
Full bathroom with shower and freestanding bathtub.
Foto di una stanza da bagno con doccia classica di medie dimensioni con ante a filo, ante in legno scuro, vasca freestanding, doccia alcova, WC monopezzo, lastra di pietra, pareti beige, pavimento in marmo, lavabo da incasso, top in marmo, pavimento beige, porta doccia a battente, top bianco, un lavabo e mobile bagno incassato
Foto di una stanza da bagno con doccia classica di medie dimensioni con ante a filo, ante in legno scuro, vasca freestanding, doccia alcova, WC monopezzo, lastra di pietra, pareti beige, pavimento in marmo, lavabo da incasso, top in marmo, pavimento beige, porta doccia a battente, top bianco, un lavabo e mobile bagno incassato
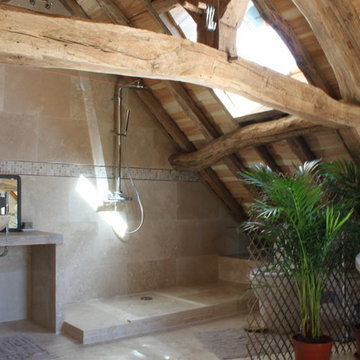
Mathieu Debray
Belle salle-de-bains sous les toits avec douche ouverte, baignoire îlot et vasque en pierre sur plan massif en bois. Sol et murs vêtus de travertin.
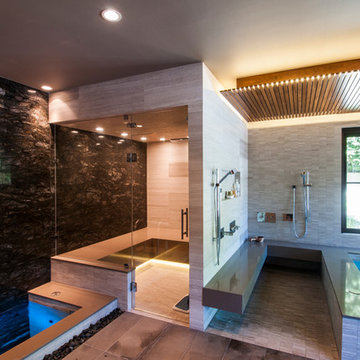
Construction: Kingdom Builders
Foto di un'ampia sauna contemporanea con ante a persiana, ante in legno chiaro, vasca giapponese, zona vasca/doccia separata, WC monopezzo, piastrelle nere, lastra di pietra, pavimento con piastrelle di ciottoli, lavabo da incasso e top in quarzo composito
Foto di un'ampia sauna contemporanea con ante a persiana, ante in legno chiaro, vasca giapponese, zona vasca/doccia separata, WC monopezzo, piastrelle nere, lastra di pietra, pavimento con piastrelle di ciottoli, lavabo da incasso e top in quarzo composito
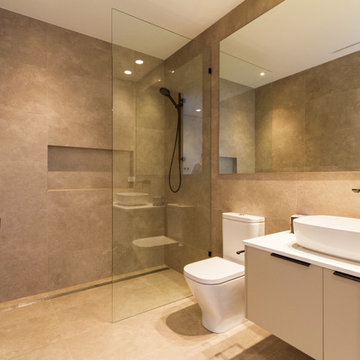
Yvonne Menegol
Foto di un'ampia stanza da bagno padronale minimalista con ante lisce, ante nere, vasca freestanding, piastrelle grigie, lastra di pietra, pareti bianche, pavimento in gres porcellanato, lavabo da incasso, top in quarzo composito, pavimento grigio e top bianco
Foto di un'ampia stanza da bagno padronale minimalista con ante lisce, ante nere, vasca freestanding, piastrelle grigie, lastra di pietra, pareti bianche, pavimento in gres porcellanato, lavabo da incasso, top in quarzo composito, pavimento grigio e top bianco

Richard Downer
This Georgian property is in an outstanding location with open views over Dartmoor and the sea beyond.
Our brief for this project was to transform the property which has seen many unsympathetic alterations over the years with a new internal layout, external renovation and interior design scheme to provide a timeless home for a young family. The property required extensive remodelling both internally and externally to create a home that our clients call their “forever home”.
Our refurbishment retains and restores original features such as fireplaces and panelling while incorporating the client's personal tastes and lifestyle. More specifically a dramatic dining room, a hard working boot room and a study/DJ room were requested. The interior scheme gives a nod to the Georgian architecture while integrating the technology for today's living.
Generally throughout the house a limited materials and colour palette have been applied to give our client's the timeless, refined interior scheme they desired. Granite, reclaimed slate and washed walnut floorboards make up the key materials.
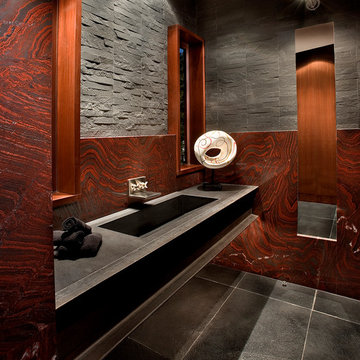
Anita Lang - IMI Design - Scottsdale, AZ
Ispirazione per un grande bagno di servizio moderno con piastrelle nere, lastra di pietra, pareti rosse, lavabo da incasso e pavimento grigio
Ispirazione per un grande bagno di servizio moderno con piastrelle nere, lastra di pietra, pareti rosse, lavabo da incasso e pavimento grigio

Contemporary Bathroom
Foto di una grande stanza da bagno padronale minimal con doccia aperta, piastrelle bianche, lastra di pietra, pareti bianche, pavimento in marmo, top in onice, lavabo da incasso, ante lisce e ante arancioni
Foto di una grande stanza da bagno padronale minimal con doccia aperta, piastrelle bianche, lastra di pietra, pareti bianche, pavimento in marmo, top in onice, lavabo da incasso, ante lisce e ante arancioni

Mert Carpenter Photography
Ispirazione per una stanza da bagno padronale minimal di medie dimensioni con vasca freestanding, ante lisce, ante in legno scuro, doccia aperta, WC monopezzo, piastrelle beige, lastra di pietra, pareti multicolore, pavimento in gres porcellanato, lavabo da incasso e top in superficie solida
Ispirazione per una stanza da bagno padronale minimal di medie dimensioni con vasca freestanding, ante lisce, ante in legno scuro, doccia aperta, WC monopezzo, piastrelle beige, lastra di pietra, pareti multicolore, pavimento in gres porcellanato, lavabo da incasso e top in superficie solida
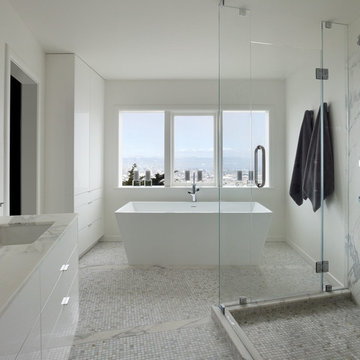
Foto di una grande stanza da bagno padronale chic con ante lisce, ante bianche, vasca freestanding, doccia aperta, WC monopezzo, piastrelle grigie, piastrelle bianche, lastra di pietra, pareti bianche, pavimento con piastrelle a mosaico, lavabo da incasso e top in marmo
Bagni con lastra di pietra e lavabo da incasso - Foto e idee per arredare
3

