Bagni con panca da doccia e due lavabi - Foto e idee per arredare
Filtra anche per:
Budget
Ordina per:Popolari oggi
1 - 20 di 15.507 foto
1 di 3

Ispirazione per una stanza da bagno con doccia minimal di medie dimensioni con ante verdi, doccia ad angolo, WC sospeso, piastrelle grigie, piastrelle in gres porcellanato, pareti grigie, pavimento in gres porcellanato, pavimento nero, porta doccia a battente, panca da doccia e due lavabi

This luxurious master bathroom comes in a classic white and blue color scheme of timeless beauty. The navy blue floating double vanity is matched with an all white quartz countertop, Pirellone sink faucets, and a large linen closet. The bathroom floor is brought to life with a basket weave mosaic tile that continues into the large walk in shower, with both a rain shower-head and handheld shower head.

Foto di una stanza da bagno padronale classica di medie dimensioni con ante blu, doccia a filo pavimento, piastrelle di marmo, pareti blu, pavimento in gres porcellanato, lavabo sottopiano, top in quarzo composito, pavimento bianco, porta doccia a battente, top bianco, panca da doccia, due lavabi, mobile bagno incassato, piastrelle bianche e ante con riquadro incassato

Idee per un'ampia stanza da bagno padronale country con ante in stile shaker, ante grigie, vasca freestanding, doccia alcova, WC monopezzo, piastrelle bianche, piastrelle in pietra, pareti bianche, pavimento in marmo, lavabo sottopiano, top in marmo, pavimento bianco, porta doccia a battente, top bianco, panca da doccia, due lavabi e mobile bagno incassato

blue and white master bath with patterned tile and accessible shower stall/toilet room, deep soaking tub
Foto di una stanza da bagno padronale chic di medie dimensioni con ante in stile shaker, ante bianche, vasca ad alcova, doccia a filo pavimento, WC monopezzo, piastrelle blu, piastrelle in gres porcellanato, pareti grigie, pavimento in gres porcellanato, lavabo sottopiano, top in quarzite, pavimento multicolore, doccia aperta, top bianco, panca da doccia, due lavabi e mobile bagno incassato
Foto di una stanza da bagno padronale chic di medie dimensioni con ante in stile shaker, ante bianche, vasca ad alcova, doccia a filo pavimento, WC monopezzo, piastrelle blu, piastrelle in gres porcellanato, pareti grigie, pavimento in gres porcellanato, lavabo sottopiano, top in quarzite, pavimento multicolore, doccia aperta, top bianco, panca da doccia, due lavabi e mobile bagno incassato

Esempio di una piccola stanza da bagno padronale chic con ante con riquadro incassato, ante bianche, doccia a filo pavimento, WC a due pezzi, piastrelle bianche, piastrelle in gres porcellanato, pareti beige, pavimento in gres porcellanato, lavabo sottopiano, top in granito, pavimento bianco, doccia aperta, top multicolore, panca da doccia, due lavabi e mobile bagno incassato

The ensuite is a luxurious space offering all the desired facilities. The warm theme of all rooms echoes in the materials used. The vanity was created from Recycled Messmate with a horizontal grain, complemented by the polished concrete bench top. The walk in double shower creates a real impact, with its black framed glass which again echoes with the framing in the mirrors and shelving.
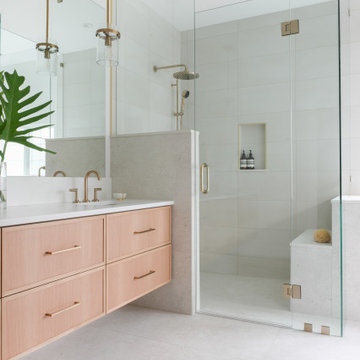
Spa-like ensuite bathroom
Idee per una stanza da bagno padronale design di medie dimensioni con ante in stile shaker, ante in legno chiaro, vasca ad alcova, doccia a filo pavimento, WC monopezzo, piastrelle beige, piastrelle di cemento, pareti bianche, pavimento con piastrelle in ceramica, lavabo sottopiano, top in quarzo composito, pavimento beige, porta doccia a battente, top bianco, panca da doccia, due lavabi e mobile bagno sospeso
Idee per una stanza da bagno padronale design di medie dimensioni con ante in stile shaker, ante in legno chiaro, vasca ad alcova, doccia a filo pavimento, WC monopezzo, piastrelle beige, piastrelle di cemento, pareti bianche, pavimento con piastrelle in ceramica, lavabo sottopiano, top in quarzo composito, pavimento beige, porta doccia a battente, top bianco, panca da doccia, due lavabi e mobile bagno sospeso

Initialement configuré avec 4 chambres, deux salles de bain & un espace de vie relativement cloisonné, la disposition de cet appartement dans son état existant convenait plutôt bien aux nouveaux propriétaires.
Cependant, les espaces impartis de la chambre parentale, sa salle de bain ainsi que la cuisine ne présentaient pas les volumes souhaités, avec notamment un grand dégagement de presque 4m2 de surface perdue.
L’équipe d’Ameo Concept est donc intervenue sur plusieurs points : une optimisation complète de la suite parentale avec la création d’une grande salle d’eau attenante & d’un double dressing, le tout dissimulé derrière une porte « secrète » intégrée dans la bibliothèque du salon ; une ouverture partielle de la cuisine sur l’espace de vie, dont les agencements menuisés ont été réalisés sur mesure ; trois chambres enfants avec une identité propre pour chacune d’entre elles, une salle de bain fonctionnelle, un espace bureau compact et organisé sans oublier de nombreux rangements invisibles dans les circulations.
L’ensemble des matériaux utilisés pour cette rénovation ont été sélectionnés avec le plus grand soin : parquet en point de Hongrie, plans de travail & vasque en pierre naturelle, peintures Farrow & Ball et appareillages électriques en laiton Modelec, sans oublier la tapisserie sur mesure avec la réalisation, notamment, d’une tête de lit magistrale en tissu Pierre Frey dans la chambre parentale & l’intégration de papiers peints Ananbo.
Un projet haut de gamme où le souci du détail fut le maitre mot !

Two phases completed in 2020 & 2021 included kitchen and primary bath remodels. Bright, light, fresh and simple describe these beautiful spaces fit just for our clients.
The primary bath was a fun project to complete. A few must haves for this space were a place to incorporate the Peloton, more functional storage and a welcoming showering/bathing area.
The space was primarily left in the same configuration, but we were able to make it much more welcoming and efficient. The walk in shower has a small bench for storing large bottles and works as a perch for shaving legs. The entrance is doorless and allows for a nice open experience + the pebbled shower floor. The freestanding tub took the place of a huge built in tub deck creating a prefect space for Peleton next to the vanity. The vanity was freshened up with equal spacing for the dual sinks, a custom corner cabinet to house supplies and a charging station for sonicares and shaver. Lastly, the corner by the closet door was underutilized and we placed a storage chest w/ quartz countertop there.
The overall space included freshening up the paint/millwork in the primary bedroom.
Serving communities in: Clyde Hill, Medina, Beaux Arts, Juanita, Woodinville, Redmond, Kirkland, Bellevue, Sammamish, Issaquah, Mercer Island, Mill Creek
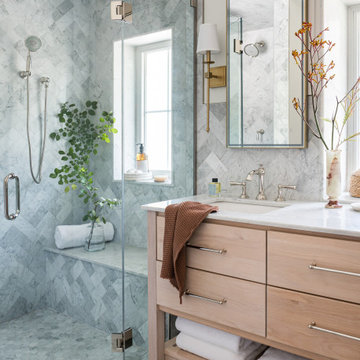
natural light is the best design feature in this marble clad bath. carrara marble hexagon floor and herringbone walls, antique brass and polished nickel mix metal finishes for a subtle warmth against white oak vanity cabinet

Idee per un'ampia stanza da bagno padronale design con ante in legno bruno, vasca freestanding, doccia doppia, WC monopezzo, piastrelle grigie, piastrelle in pietra, pareti grigie, pavimento in marmo, lavabo a bacinella, top in marmo, pavimento grigio, doccia aperta, top grigio, panca da doccia, due lavabi, mobile bagno sospeso e ante lisce
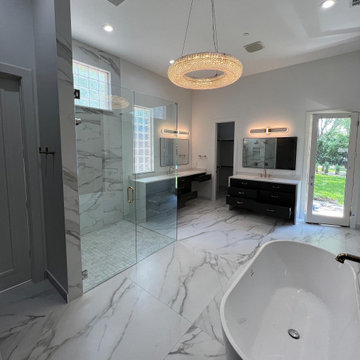
Large Contemporary Bathroom, white porcelain floors with dark cabinets. Hidden closet
Foto di una grande stanza da bagno padronale minimal con ante lisce, ante nere, vasca freestanding, doccia ad angolo, WC monopezzo, piastrelle bianche, piastrelle in gres porcellanato, pareti bianche, pavimento in gres porcellanato, lavabo sottopiano, top in quarzo composito, pavimento bianco, porta doccia a battente, top bianco, panca da doccia, due lavabi e mobile bagno sospeso
Foto di una grande stanza da bagno padronale minimal con ante lisce, ante nere, vasca freestanding, doccia ad angolo, WC monopezzo, piastrelle bianche, piastrelle in gres porcellanato, pareti bianche, pavimento in gres porcellanato, lavabo sottopiano, top in quarzo composito, pavimento bianco, porta doccia a battente, top bianco, panca da doccia, due lavabi e mobile bagno sospeso

Salle de bain en béton ciré
Idee per una stanza da bagno con doccia mediterranea di medie dimensioni con nessun'anta, doccia a filo pavimento, WC a due pezzi, pareti bianche, pavimento in cemento, lavabo da incasso, top in cemento, pavimento bianco, porta doccia a battente, top bianco, panca da doccia e due lavabi
Idee per una stanza da bagno con doccia mediterranea di medie dimensioni con nessun'anta, doccia a filo pavimento, WC a due pezzi, pareti bianche, pavimento in cemento, lavabo da incasso, top in cemento, pavimento bianco, porta doccia a battente, top bianco, panca da doccia e due lavabi
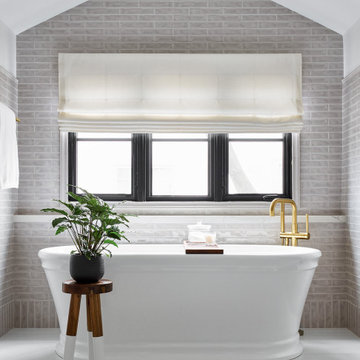
Devon Grace Interiors designed a luxurious primary bathroom with a freestanding tub as the focal point. DGI surrounded the tub with a ceramic, handmade-look tile that has a subtle variation and texture. Then we completed the design with a custom roman shade and brass tub filler.

Idee per una grande stanza da bagno padronale chic con ante con bugna sagomata, ante beige, vasca freestanding, doccia aperta, WC a due pezzi, piastrelle bianche, piastrelle di marmo, pareti bianche, pavimento in marmo, lavabo a bacinella, top in quarzo composito, pavimento bianco, porta doccia a battente, top bianco, panca da doccia, due lavabi, mobile bagno incassato, soffitto a volta e carta da parati

This Australian-inspired new construction was a successful collaboration between homeowner, architect, designer and builder. The home features a Henrybuilt kitchen, butler's pantry, private home office, guest suite, master suite, entry foyer with concealed entrances to the powder bathroom and coat closet, hidden play loft, and full front and back landscaping with swimming pool and pool house/ADU.
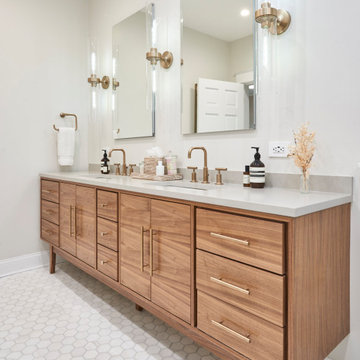
We undertook a comprehensive bathroom remodel to improve the functionality and aesthetics of the space. To create a more open and spacious layout, we expanded the room by 2 feet, shifted the door, and reconfigured the entire layout. We utilized a variety of high-quality materials to create a simple but timeless finish palette, including a custom 96” warm wood-tone custom-made vanity by Draftwood Design, Silestone Cincel Gray quartz countertops, Hexagon Dolomite Bianco floor tiles, and Natural Dolomite Bianco wall tiles.
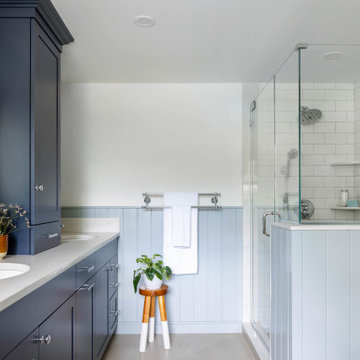
Primary bathroom remodel with steel blue double vanity and tower linen cabinet, quartz countertop, petite free-standing soaking tub, custom shower with floating bench and glass doors, herringbone porcelain tile floor, v-groove wall paneling, white ceramic subway tile in shower, and a beautiful color palette of blues, taupes, creams and sparkly chrome.

A Freestanding Tub sits adjacent a steam shower
Esempio di una stanza da bagno padronale mediterranea con vasca freestanding, doccia ad angolo, bidè, pareti bianche, pavimento in gres porcellanato, lavabo sottopiano, top in quarzite, pavimento bianco, porta doccia a battente, top bianco, panca da doccia e due lavabi
Esempio di una stanza da bagno padronale mediterranea con vasca freestanding, doccia ad angolo, bidè, pareti bianche, pavimento in gres porcellanato, lavabo sottopiano, top in quarzite, pavimento bianco, porta doccia a battente, top bianco, panca da doccia e due lavabi
Bagni con panca da doccia e due lavabi - Foto e idee per arredare
1

