Bagni con doccia con ante beige - Foto e idee per arredare
Filtra anche per:
Budget
Ordina per:Popolari oggi
61 - 80 di 3.229 foto
1 di 3
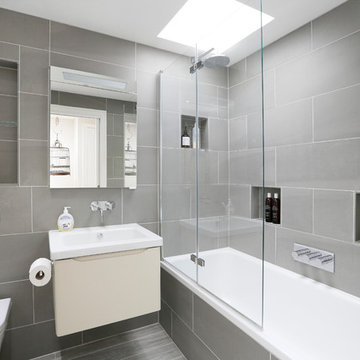
This bathroom was designed for a young family. the idea behind the screen was for the bath to useable for showering or bathing the young children
Ispirazione per una grande stanza da bagno con doccia design con piastrelle grigie, ante lisce, ante beige, vasca ad alcova, vasca/doccia, WC sospeso, pareti grigie, lavabo sospeso, pavimento grigio, porta doccia a battente e top bianco
Ispirazione per una grande stanza da bagno con doccia design con piastrelle grigie, ante lisce, ante beige, vasca ad alcova, vasca/doccia, WC sospeso, pareti grigie, lavabo sospeso, pavimento grigio, porta doccia a battente e top bianco
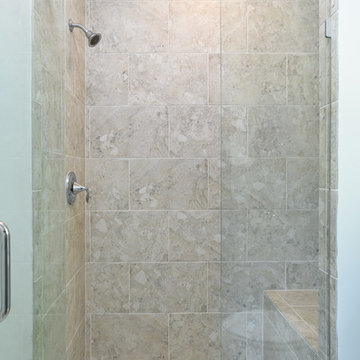
Glenn Layton Homes, LLC, "Building Your Coastal Lifestyle"
Jeff Westcott Photography
Immagine di una piccola stanza da bagno con doccia costiera con ante con riquadro incassato, ante beige, doccia ad angolo, piastrelle beige, piastrelle in ceramica, pareti blu, lavabo sottopiano, top in granito e porta doccia a battente
Immagine di una piccola stanza da bagno con doccia costiera con ante con riquadro incassato, ante beige, doccia ad angolo, piastrelle beige, piastrelle in ceramica, pareti blu, lavabo sottopiano, top in granito e porta doccia a battente
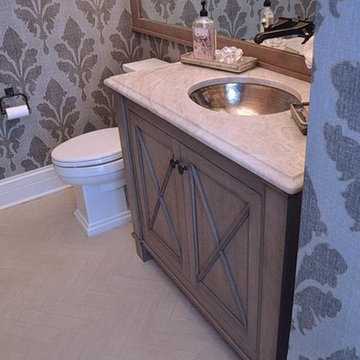
Immagine di una stanza da bagno con doccia chic di medie dimensioni con ante in stile shaker, ante beige, WC a due pezzi, piastrelle beige, pareti grigie, pavimento in gres porcellanato, lavabo sottopiano e top in granito
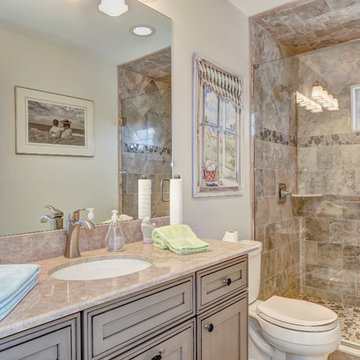
Esempio di una stanza da bagno con doccia stile marinaro di medie dimensioni con ante in stile shaker, ante beige, doccia alcova, WC a due pezzi, piastrelle beige, piastrelle in gres porcellanato, pareti beige, lavabo sottopiano, top in quarzo composito e porta doccia a battente

Il bagno è semplice con tonalità chiare. Il top del mobile è in quarzo, mentre i mobili, fatti su misura da un falegname, sono in legno laccati. Accanto alla doccia è stato realizzato un mobile con all'interno la lettiera del gatto, così da nasconderla alla vista.
Foto di Simone Marulli

This Tiny Home has a unique shower structure that points out over the tongue of the tiny house trailer. This provides much more room to the entire bathroom and centers the beautiful shower so that it is what you see looking through the bathroom door. The gorgeous blue tile is hit with natural sunlight from above allowed in to nurture the ferns by way of clear roofing. Yes, there is a skylight in the shower and plants making this shower conveniently located in your bathroom feel like an outdoor shower. It has a large rounded sliding glass door that lets the space feel open and well lit. There is even a frosted sliding pocket door that also lets light pass back and forth. There are built-in shelves to conserve space making the shower, bathroom, and thus the tiny house, feel larger, open and airy.

This tiny home has utilized space-saving design and put the bathroom vanity in the corner of the bathroom. Natural light in addition to track lighting makes this vanity perfect for getting ready in the morning. Triangle corner shelves give an added space for personal items to keep from cluttering the wood counter. This contemporary, costal Tiny Home features a bathroom with a shower built out over the tongue of the trailer it sits on saving space and creating space in the bathroom. This shower has it's own clear roofing giving the shower a skylight. This allows tons of light to shine in on the beautiful blue tiles that shape this corner shower. Stainless steel planters hold ferns giving the shower an outdoor feel. With sunlight, plants, and a rain shower head above the shower, it is just like an outdoor shower only with more convenience and privacy. The curved glass shower door gives the whole tiny home bathroom a bigger feel while letting light shine through to the rest of the bathroom. The blue tile shower has niches; built-in shower shelves to save space making your shower experience even better. The bathroom door is a pocket door, saving space in both the bathroom and kitchen to the other side. The frosted glass pocket door also allows light to shine through.
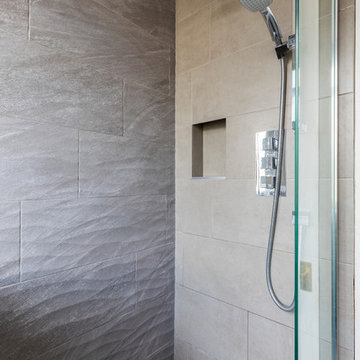
Esempio di una piccola stanza da bagno con doccia contemporanea con nessun'anta, ante beige, doccia a filo pavimento, WC monopezzo, piastrelle beige, piastrelle in pietra, pareti beige, pavimento con piastrelle in ceramica, lavabo sospeso e top piastrellato
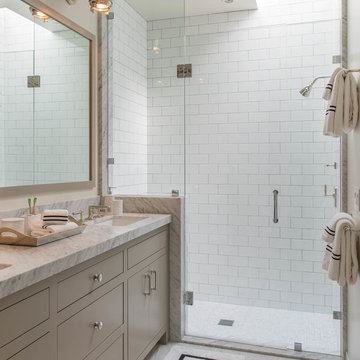
Esempio di una stanza da bagno con doccia classica di medie dimensioni con ante beige, doccia aperta, piastrelle bianche, pareti bianche, pavimento in marmo, lavabo sottopiano, top in marmo, ante lisce, piastrelle diamantate, pavimento bianco e porta doccia a battente
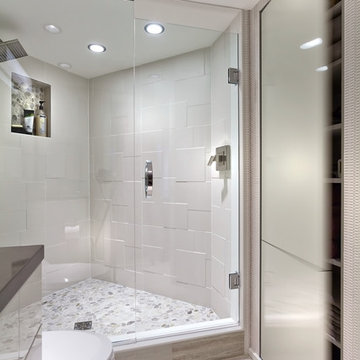
Gilbertson Photography
Immagine di una piccola stanza da bagno con doccia chic con ante lisce, ante beige, doccia ad angolo, WC monopezzo, piastrelle beige, piastrelle in ceramica, pareti bianche, pavimento con piastrelle in ceramica, lavabo sottopiano e top in quarzo composito
Immagine di una piccola stanza da bagno con doccia chic con ante lisce, ante beige, doccia ad angolo, WC monopezzo, piastrelle beige, piastrelle in ceramica, pareti bianche, pavimento con piastrelle in ceramica, lavabo sottopiano e top in quarzo composito

Deep soaking alcove tub with tile surround in a modern layout. Custom vanity and asian inspired accents.
Idee per una stanza da bagno con doccia chic di medie dimensioni con consolle stile comò, ante beige, vasca ad alcova, doccia alcova, WC a due pezzi, piastrelle verdi, piastrelle in ceramica, pareti grigie, pavimento con piastrelle in ceramica, lavabo sottopiano, top in quarzo composito, pavimento turchese, doccia con tenda, top grigio, un lavabo e mobile bagno incassato
Idee per una stanza da bagno con doccia chic di medie dimensioni con consolle stile comò, ante beige, vasca ad alcova, doccia alcova, WC a due pezzi, piastrelle verdi, piastrelle in ceramica, pareti grigie, pavimento con piastrelle in ceramica, lavabo sottopiano, top in quarzo composito, pavimento turchese, doccia con tenda, top grigio, un lavabo e mobile bagno incassato
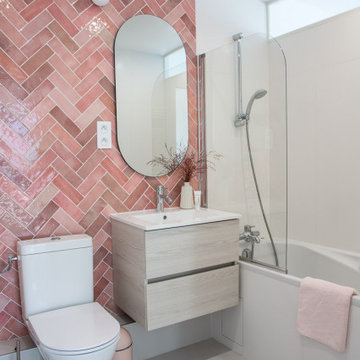
La second salle de bain a été conçue pour la petite Olivia, nous avons donc voulu créer un espace coloré avec un joli camaïeu de rose. L'espace a été rythmé avec des zelliges posés en chevron.
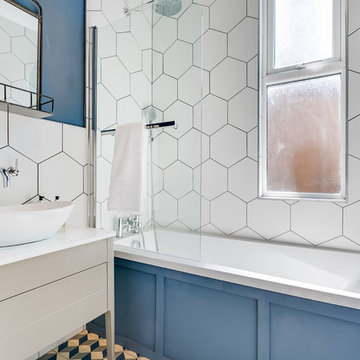
Esempio di una stanza da bagno con doccia design con ante lisce, ante beige, vasca da incasso, vasca/doccia, piastrelle bianche, pareti blu, lavabo a bacinella, pavimento multicolore, doccia aperta e top bianco

This gorgeous home renovation was a fun project to work on. The goal for the whole-house remodel was to infuse the home with a fresh new perspective while hinting at the traditional Mediterranean flare. We also wanted to balance the new and the old and help feature the customer’s existing character pieces. Let's begin with the custom front door, which is made with heavy distressing and a custom stain, along with glass and wrought iron hardware. The exterior sconces, dark light compliant, are rubbed bronze Hinkley with clear seedy glass and etched opal interior.
Moving on to the dining room, porcelain tile made to look like wood was installed throughout the main level. The dining room floor features a herringbone pattern inlay to define the space and add a custom touch. A reclaimed wood beam with a custom stain and oil-rubbed bronze chandelier creates a cozy and warm atmosphere.
In the kitchen, a hammered copper hood and matching undermount sink are the stars of the show. The tile backsplash is hand-painted and customized with a rustic texture, adding to the charm and character of this beautiful kitchen.
The powder room features a copper and steel vanity and a matching hammered copper framed mirror. A porcelain tile backsplash adds texture and uniqueness.
Lastly, a brick-backed hanging gas fireplace with a custom reclaimed wood mantle is the perfect finishing touch to this spectacular whole house remodel. It is a stunning transformation that truly showcases the artistry of our design and construction teams.
Project by Douglah Designs. Their Lafayette-based design-build studio serves San Francisco's East Bay areas, including Orinda, Moraga, Walnut Creek, Danville, Alamo Oaks, Diablo, Dublin, Pleasanton, Berkeley, Oakland, and Piedmont.
For more about Douglah Designs, click here: http://douglahdesigns.com/
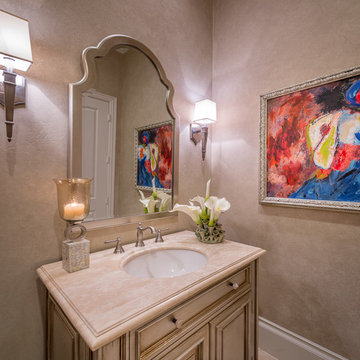
Idee per una stanza da bagno con doccia classica di medie dimensioni con ante a filo, ante beige, WC monopezzo, piastrelle beige, piastrelle in ceramica, pareti beige, pavimento con piastrelle in ceramica, lavabo sottopiano e top in granito
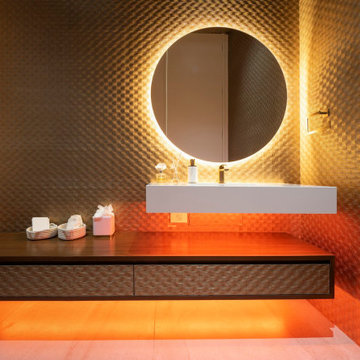
Serenity Indian Wells luxury desert mansion modern bathroom with LED lighting. Photo by William MacCollum.
Foto di una stanza da bagno con doccia moderna di medie dimensioni con ante lisce, ante beige, piastrelle beige, pareti bianche, pavimento in gres porcellanato, lavabo sospeso, pavimento bianco, top bianco, un lavabo, mobile bagno sospeso e soffitto ribassato
Foto di una stanza da bagno con doccia moderna di medie dimensioni con ante lisce, ante beige, piastrelle beige, pareti bianche, pavimento in gres porcellanato, lavabo sospeso, pavimento bianco, top bianco, un lavabo, mobile bagno sospeso e soffitto ribassato
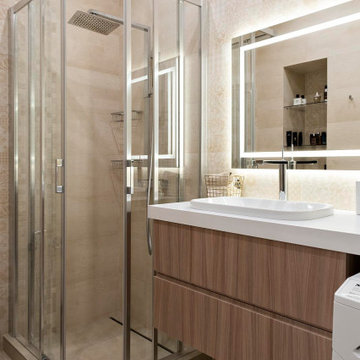
При гостевой спальне в цокольном этаже есть свой санузел.
Ispirazione per una piccola stanza da bagno con doccia classica con ante lisce, ante beige, doccia ad angolo, piastrelle beige, piastrelle in ceramica, pareti beige, pavimento in gres porcellanato, lavabo sottopiano, top in superficie solida, pavimento beige e top bianco
Ispirazione per una piccola stanza da bagno con doccia classica con ante lisce, ante beige, doccia ad angolo, piastrelle beige, piastrelle in ceramica, pareti beige, pavimento in gres porcellanato, lavabo sottopiano, top in superficie solida, pavimento beige e top bianco

Tasteful update to classic Henry Hill mid-century modern in the Berkeley Hills designed by Fischer Architecture in 2017. The project was featured by Curbed.com. Construction work required updating all systems to modern standards and code. Project included full master bedroom with ensuite bath, kitchen remodel, new roofing and windows, plumbing and electrical update, security system and modern technology updates. All materials were specified by the team at Fisher Architecture to provide modern equivalents to the originals. Photography: Leslie Williamson
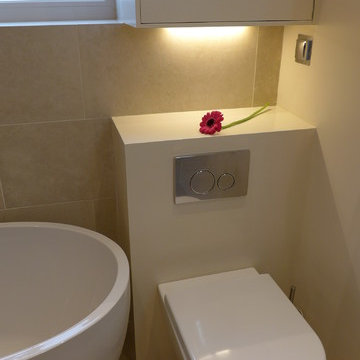
In this wet room the WC is protected from spray by a hinged shower screen shown in a separate image. The pan is wall hung, with matching cabinet above for extra storage. The low level ultra-slim LED striplight is fitted into a rebate on a separate lighting circuit for night time visits.
Photo - Style Within

The smallest spaces often have the most impact. In the bathroom, a classy floral wallpaper applied as a wall and ceiling treatment, along with timeless subway tiles on the walls and hexagon tiles on the floor, create balance and visually appealing space.
Bagni con doccia con ante beige - Foto e idee per arredare
4

