Bagni con pareti verdi e doccia aperta - Foto e idee per arredare
Filtra anche per:
Budget
Ordina per:Popolari oggi
1 - 20 di 1.540 foto
1 di 3
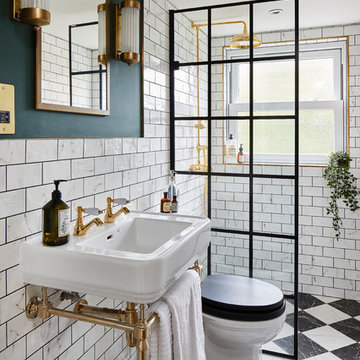
Esempio di una stanza da bagno con doccia vittoriana con piastrelle bianche, piastrelle diamantate, pareti verdi, lavabo a consolle, pavimento multicolore e doccia aperta

Project Description:
Step into the embrace of nature with our latest bathroom design, "Jungle Retreat." This expansive bathroom is a harmonious fusion of luxury, functionality, and natural elements inspired by the lush greenery of the jungle.
Bespoke His and Hers Black Marble Porcelain Basins:
The focal point of the space is a his & hers bespoke black marble porcelain basin atop a 160cm double drawer basin unit crafted in Italy. The real wood veneer with fluted detailing adds a touch of sophistication and organic charm to the design.
Brushed Brass Wall-Mounted Basin Mixers:
Wall-mounted basin mixers in brushed brass with scrolled detailing on the handles provide a luxurious touch, creating a visual link to the inspiration drawn from the jungle. The juxtaposition of black marble and brushed brass adds a layer of opulence.
Jungle and Nature Inspiration:
The design draws inspiration from the jungle and nature, incorporating greens, wood elements, and stone components. The overall palette reflects the serenity and vibrancy found in natural surroundings.
Spacious Walk-In Shower:
A generously sized walk-in shower is a centrepiece, featuring tiled flooring and a rain shower. The design includes niches for toiletry storage, ensuring a clutter-free environment and adding functionality to the space.
Floating Toilet and Basin Unit:
Both the toilet and basin unit float above the floor, contributing to the contemporary and open feel of the bathroom. This design choice enhances the sense of space and allows for easy maintenance.
Natural Light and Large Window:
A large window allows ample natural light to flood the space, creating a bright and airy atmosphere. The connection with the outdoors brings an additional layer of tranquillity to the design.
Concrete Pattern Tiles in Green Tone:
Wall and floor tiles feature a concrete pattern in a calming green tone, echoing the lush foliage of the jungle. This choice not only adds visual interest but also contributes to the overall theme of nature.
Linear Wood Feature Tile Panel:
A linear wood feature tile panel, offset behind the basin unit, creates a cohesive and matching look. This detail complements the fluted front of the basin unit, harmonizing with the overall design.
"Jungle Retreat" is a testament to the seamless integration of luxury and nature, where bespoke craftsmanship meets organic inspiration. This bathroom invites you to unwind in a space that transcends the ordinary, offering a tranquil retreat within the comforts of your home.

From Attic to Awesome
Many of the classic Tudor homes in Minneapolis are defined as 1 ½ stories. The ½ story is actually an attic; a space just below the roof and with a rough floor often used for storage and little more. The owners were looking to turn their attic into about 900 sq. ft. of functional living/bedroom space with a big bath, perfect for hosting overnight guests.
This was a challenging project, considering the plan called for raising the roof and adding two large shed dormers. A structural engineer was consulted, and the appropriate construction measures were taken to address the support necessary from below, passing the required stringent building codes.
The remodeling project took about four months and began with reframing many of the roof support elements and adding closed cell spray foam insulation throughout to make the space warm and watertight during cold Minnesota winters, as well as cool in the summer.
You enter the room using a stairway enclosed with a white railing that offers a feeling of openness while providing a high degree of safety. A short hallway leading to the living area features white cabinets with shaker style flat panel doors – a design element repeated in the bath. Four pairs of South facing windows above the cabinets let in lots of South sunlight all year long.
The 130 sq. ft. bath features soaking tub and open shower room with floor-to-ceiling 2-inch porcelain tiling. The custom heated floor and one wall is constructed using beautiful natural stone. The shower room floor is also the shower’s drain, giving this room an open feeling while providing the ultimate functionality. The other half of the bath consists of a toilet and pedestal sink flanked by two white shaker style cabinets with Granite countertops. A big skylight over the tub and another north facing window brightens this room and highlights the tiling with a shade of green that’s pleasing to the eye.
The rest of the remodeling project is simply a large open living/bedroom space. Perhaps the most interesting feature of the room is the way the roof ties into the ceiling at many angles – a necessity because of the way the home was originally constructed. The before and after photos show how the construction method included the maximum amount of interior space, leaving the room without the “cramped” feeling too often associated with this kind of remodeling project.
Another big feature of this space can be found in the use of skylights. A total of six skylights – in addition to eight South-facing windows – make this area warm and bright during the many months of winter when sunlight in Minnesota comes at a premium.
The main living area offers several flexible design options, with space that can be used with bedroom and/or living room furniture with cozy areas for reading and entertainment. Recessed lighting on dimmers throughout the space balances daylight with room light for just the right atmosphere.
The space is now ready for decorating with original artwork and furnishings. How would you furnish this space?

Antique dresser turned tiled bathroom vanity has custom screen walls built to provide privacy between the multi green tiled shower and neutral colored and zen ensuite bedroom.

This en-suite bathroom is all about fun. We opted for a monochrome style to contrast with the colourful guest bedroom. We sourced geometric tiles that make blur the edges of the space and bring a contemporary feel to the space.

The clients, a young professional couple had lived with this bathroom in their townhome for 6 years. They finally could not take it any longer. The designer was tasked with turning this ugly duckling into a beautiful swan without relocating walls, doors, fittings, or fixtures in this principal bathroom. The client wish list included, better storage, improved lighting, replacing the tub with a shower, and creating a sparkling personality for this uninspired space using any color way except white.
The designer began the transformation with the wall tile. Large format rectangular tiles were installed floor to ceiling on the vanity wall and continued behind the toilet and into the shower. The soft variation in tile pattern is very soothing and added to the Zen feeling of the room. One partner is an avid gardener and wanted to bring natural colors into the space. The same tile is used on the floor in a matte finish for slip resistance and in a 2” mosaic of the same tile is used on the shower floor. A lighted tile recess was created across the entire back wall of the shower beautifully illuminating the wall. Recycled glass tiles used in the niche represent the color and shape of leaves. A single glass panel was used in place of a traditional shower door.
Continuing the serene colorway of the bath, natural rift cut white oak was chosen for the vanity and the floating shelves above the toilet. A white quartz for the countertop, has a small reflective pattern like the polished chrome of the fittings and hardware. Natural curved shapes are repeated in the arch of the faucet, the hardware, the front of the toilet and shower column. The rectangular shape of the tile is repeated in the drawer fronts of the cabinets, the sink, the medicine cabinet, and the floating shelves.
The shower column was selected to maintain the simple lines of the fittings while providing a temperature, pressure balance shower experience with a multi-function main shower head and handheld head. The dual flush toilet and low flow shower are a water saving consideration. The floating shelves provide decorative and functional storage. The asymmetric design of the medicine cabinet allows for a full view in the mirror with the added function of a tri view mirror when open. Built in LED lighting is controllable from 2500K to 4000K. The interior of the medicine cabinet is also mirrored and electrified to keep the countertop clear of necessities. Additional lighting is provided with recessed LED fixtures for the vanity area as well as in the shower. A motion sensor light installed under the vanity illuminates the room with a soft glow at night.
The transformation is now complete. No longer an ugly duckling and source of unhappiness, the new bathroom provides a much-needed respite from the couples’ busy lives. It has created a retreat to recharge and replenish, two very important components of wellness.
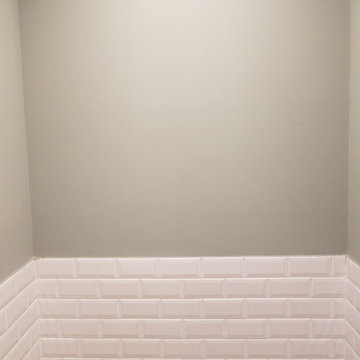
Kernsanierung und Renovierung des Badezimmers aus dem Jahr 1972.
Foto di una stanza da bagno con doccia design di medie dimensioni con doccia aperta, WC sospeso, piastrelle bianche, piastrelle in ceramica, pareti verdi, pavimento in pietra calcarea, pavimento beige, doccia aperta e un lavabo
Foto di una stanza da bagno con doccia design di medie dimensioni con doccia aperta, WC sospeso, piastrelle bianche, piastrelle in ceramica, pareti verdi, pavimento in pietra calcarea, pavimento beige, doccia aperta e un lavabo

The ensuite bathroom in this victorian villa renovation features a softly textured zellige tile. The shower fittings were chosen to match the wall colour. The bathroom storage niche features wooden panelling with a pretty bobbin detail frame

Our clients briefed us to turn their ‘white box’ bathroom into a chic oasis, usually seen in high end hotels. The bathroom was to be the focal point of their newly purchased period home.
This design conscious couple love the clean lines of Scandinavia, the bold shapes and colours from the midcentury but wanted to stay true to the heritage of their Victorian house. Keeping this in mind we also had to fit a walk in shower and a freestanding tub into this modest space!
We achieved the ‘wow’ with post modern monochrome chevron flooring, high gloss wall tiles reminiscent of Victorian cladding, eye popping green walls and slick lines from the furniture; all boxes ticked for our thrilled clients.
What we did: Full redesign and build. Colour palette, space planning, furniture, accessory and lighting design, sourcing and procurement.

Our clients wanted a REAL master bathroom with enough space for both of them to be in there at the same time. Their house, built in the 1940’s, still had plenty of the original charm, but also had plenty of its original tiny spaces that just aren’t very functional for modern life.
The original bathroom had a tiny stall shower, and just a single vanity with very limited storage and counter space. Not to mention kitschy pink subway tile on every wall. With some creative reconfiguring, we were able to reclaim about 25 square feet of space from the bedroom. Which gave us the space we needed to introduce a double vanity with plenty of storage, and a HUGE walk-in shower that spans the entire length of the new bathroom!
While we knew we needed to stay true to the original character of the house, we also wanted to bring in some modern flair! Pairing strong graphic floor tile with some subtle (and not so subtle) green tones gave us the perfect blend of classic sophistication with a modern glow up.
Our clients were thrilled with the look of their new space, and were even happier about how large and open it now feels!

Foto di una grande stanza da bagno padronale classica con ante con bugna sagomata, ante bianche, vasca freestanding, doccia ad angolo, WC a due pezzi, piastrelle grigie, piastrelle in gres porcellanato, pareti verdi, pavimento in gres porcellanato, lavabo sottopiano, top in marmo, pavimento marrone, doccia aperta, top bianco, nicchia, due lavabi, mobile bagno incassato e soffitto a volta

This bathroom was designed with the client's holiday apartment in Andalusia in mind. The sink was a direct client order which informed the rest of the scheme. Wall lights paired with brassware add a level of luxury and sophistication as does the walk in shower and illuminated niche. Lighting options enable different moods to be achieved.
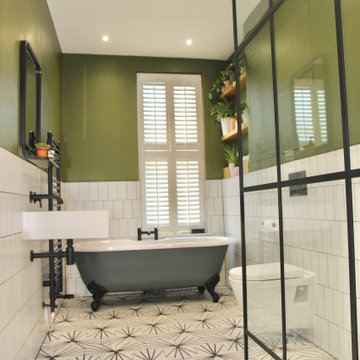
An out-of-date family bathroom, transformed into a beautiful, eye-catching space; with clean lines and stunning colours.
Idee per una stanza da bagno per bambini moderna con vasca freestanding, doccia aperta, WC sospeso, pistrelle in bianco e nero, pareti verdi, pavimento con piastrelle in ceramica, lavabo sospeso, pavimento bianco, doccia aperta, nicchia e un lavabo
Idee per una stanza da bagno per bambini moderna con vasca freestanding, doccia aperta, WC sospeso, pistrelle in bianco e nero, pareti verdi, pavimento con piastrelle in ceramica, lavabo sospeso, pavimento bianco, doccia aperta, nicchia e un lavabo
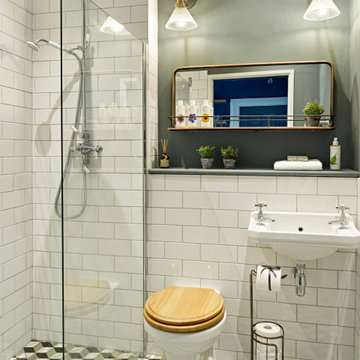
Immagine di una stanza da bagno tradizionale con doccia alcova, WC monopezzo, piastrelle bianche, pareti verdi, pavimento in cementine, lavabo sospeso, pavimento multicolore e doccia aperta
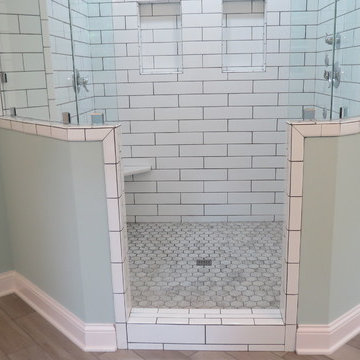
4x16 subway tile
Delta Linden shower trim in chrome
Foto di una grande stanza da bagno padronale minimalista con ante in stile shaker, ante bianche, vasca freestanding, doccia doppia, piastrelle bianche, piastrelle in ceramica, pareti verdi, pavimento in gres porcellanato, lavabo integrato, pavimento grigio, doccia aperta e top bianco
Foto di una grande stanza da bagno padronale minimalista con ante in stile shaker, ante bianche, vasca freestanding, doccia doppia, piastrelle bianche, piastrelle in ceramica, pareti verdi, pavimento in gres porcellanato, lavabo integrato, pavimento grigio, doccia aperta e top bianco
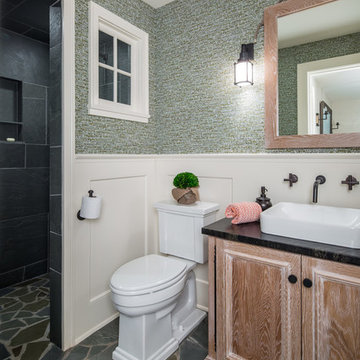
Immagine di una stanza da bagno american style con ante con riquadro incassato, ante in legno scuro, doccia a filo pavimento, pareti verdi, lavabo a bacinella, pavimento grigio, doccia aperta e top nero
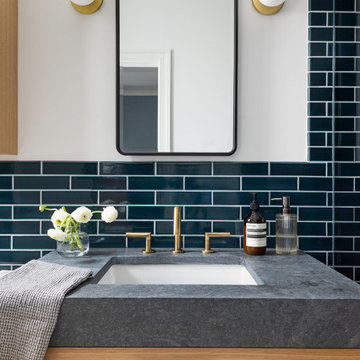
Idee per una piccola stanza da bagno padronale tradizionale con ante lisce, ante in legno chiaro, doccia aperta, WC monopezzo, piastrelle verdi, piastrelle in ceramica, pareti verdi, pavimento con piastrelle a mosaico, lavabo sottopiano, top in pietra calcarea, pavimento grigio, doccia aperta, top grigio, nicchia, un lavabo e mobile bagno sospeso

Esempio di una stanza da bagno padronale minimal di medie dimensioni con ante lisce, ante grigie, vasca da incasso, doccia a filo pavimento, piastrelle verdi, piastrelle in ceramica, pareti verdi, pavimento alla veneziana, lavabo a bacinella, pavimento grigio, doccia aperta, top grigio, due lavabi e mobile bagno incassato
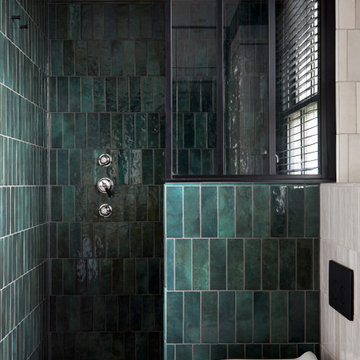
A stylish bespoke bathroom with a timeless but modern feel. Think ‘Ace Hotel’. A bespoke modern bathroom with the emphasis on the details and high end finish. Extending the footprint into the neighbouring bedroom to create a luxurious family bathroom. All elements of the bathroom are bespoke from the artisan tiles, joinery, vanity and lighting.
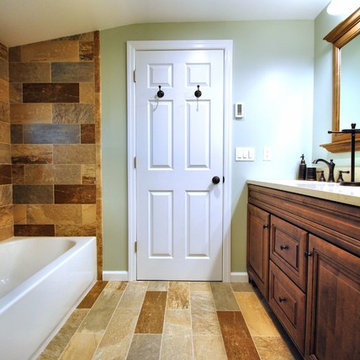
Rustic modern bathroom. Multi color slate plank tiles.
Foto di una piccola stanza da bagno padronale rustica con ante con riquadro incassato, ante marroni, vasca ad alcova, vasca/doccia, WC a due pezzi, piastrelle multicolore, piastrelle in gres porcellanato, pareti verdi, pavimento in gres porcellanato, lavabo sottopiano, top in superficie solida, pavimento multicolore e doccia aperta
Foto di una piccola stanza da bagno padronale rustica con ante con riquadro incassato, ante marroni, vasca ad alcova, vasca/doccia, WC a due pezzi, piastrelle multicolore, piastrelle in gres porcellanato, pareti verdi, pavimento in gres porcellanato, lavabo sottopiano, top in superficie solida, pavimento multicolore e doccia aperta
Bagni con pareti verdi e doccia aperta - Foto e idee per arredare
1

