Bagni con doccia aperta e lavabo a bacinella - Foto e idee per arredare
Filtra anche per:
Budget
Ordina per:Popolari oggi
121 - 140 di 12.164 foto
1 di 3
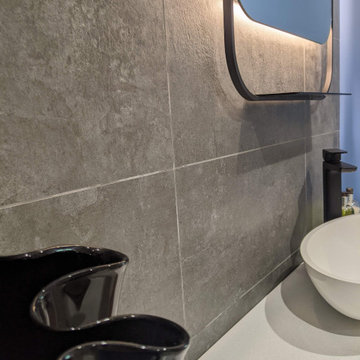
Ispirazione per una stanza da bagno padronale minimalista di medie dimensioni con ante lisce, ante nere, doccia aperta, piastrelle nere, piastrelle in gres porcellanato, pareti blu, pavimento in gres porcellanato, lavabo a bacinella, top in superficie solida, pavimento beige, porta doccia scorrevole, top bianco, nicchia, un lavabo e mobile bagno incassato

Calmness and serenity are expressed in the home's main bath.
Idee per una stanza da bagno per bambini contemporanea di medie dimensioni con ante lisce, ante turchesi, vasca freestanding, doccia aperta, WC sospeso, piastrelle bianche, piastrelle di marmo, pavimento in marmo, lavabo a bacinella, top in marmo, pavimento bianco, porta doccia a battente, top bianco, nicchia, un lavabo e mobile bagno sospeso
Idee per una stanza da bagno per bambini contemporanea di medie dimensioni con ante lisce, ante turchesi, vasca freestanding, doccia aperta, WC sospeso, piastrelle bianche, piastrelle di marmo, pavimento in marmo, lavabo a bacinella, top in marmo, pavimento bianco, porta doccia a battente, top bianco, nicchia, un lavabo e mobile bagno sospeso
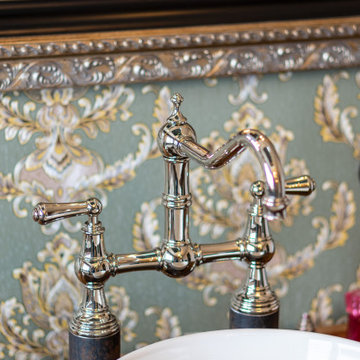
Ob in einer klassisch gestalteten Country Küche oder in einem Badezimmer im Loft Style - unsere Perrin & Rowe Küchenarmatur "Provence" mach überall eine gute Figur.
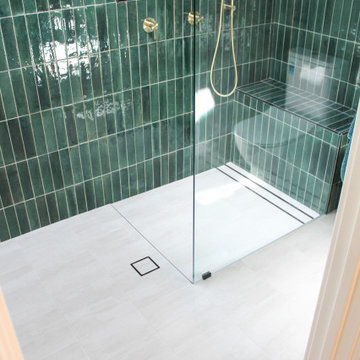
Green Bathroom, Wood Vanity, Small Bathroom Renovations, On the Ball Bathrooms
Foto di una piccola stanza da bagno padronale moderna con ante lisce, ante in legno chiaro, doccia aperta, WC monopezzo, piastrelle verdi, piastrelle a listelli, pareti grigie, pavimento in gres porcellanato, lavabo a bacinella, top in legno, pavimento bianco, doccia aperta, top beige, panca da doccia, un lavabo e mobile bagno sospeso
Foto di una piccola stanza da bagno padronale moderna con ante lisce, ante in legno chiaro, doccia aperta, WC monopezzo, piastrelle verdi, piastrelle a listelli, pareti grigie, pavimento in gres porcellanato, lavabo a bacinella, top in legno, pavimento bianco, doccia aperta, top beige, panca da doccia, un lavabo e mobile bagno sospeso
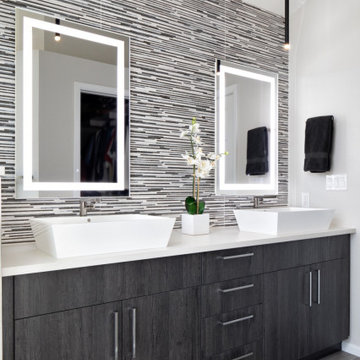
At home, spa-like luxury in Boulder, CO
Seeking an at-home spa-like experience, our clients sought out Melton Design Build to design a master bathroom and a guest bathroom to reflect their modern and eastern design taste.
The primary includes a gorgeous porcelain soaking tub for an extraordinarily relaxing experience. With big windows, there is plenty of natural sunlight, making the room feel spacious and bright. The wood detail space divider provides a sleek element that is both functional and beautiful. The shower in this primary suite is elegant, designed with sleek, natural shower tile and a rain shower head. The modern dual bathroom vanity includes two vessel sinks and LED framed mirrors (that change hues with the touch of a button for different lighting environments) for an upscale bathroom experience. The overhead vanity light fixtures add a modern touch to this sophisticated primary suite.
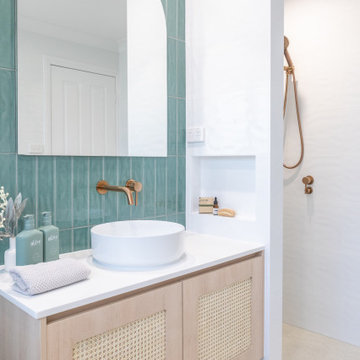
A Relaxed Coastal Bathroom showcasing a sage green subway tiled feature wall combined with a white ripple wall tile and a light terrazzo floor tile.
This family-friendly bathroom uses brushed copper tapware from ABI Interiors throughout and features a rattan wall hung vanity with a stone top and an above counter vessel basin. An arch mirror and niche beside the vanity wall complements this user-friendly bathroom.

Immagine di una grande stanza da bagno padronale moderna con ante lisce, ante grigie, vasca freestanding, doccia aperta, WC monopezzo, piastrelle bianche, piastrelle di marmo, pareti bianche, pavimento in gres porcellanato, lavabo a bacinella, top in quarzo composito, pavimento grigio, doccia aperta, top bianco, panca da doccia, due lavabi, mobile bagno sospeso e boiserie

Chiseled slate floors, free standing soaking tub with custom industrial faucets, and a repurposed metal cabinet as a vanity with white bowl sink. Custom stained wainscoting and custom milled Douglas Fir wood trim
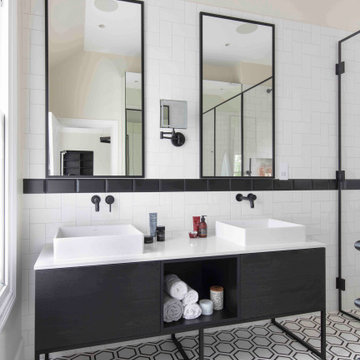
We replaced the window to allow a generous amount of natural light to flood into the bathroom. Made to measure mirrored frames have been used as doors on the wall cabinets to create an illusion of more space.
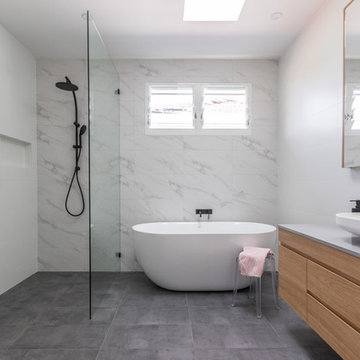
Off The Richter Creative
Immagine di una stanza da bagno minimal con ante in legno chiaro, vasca freestanding, doccia aperta, piastrelle bianche, piastrelle in ceramica, pareti bianche, pavimento in cementine, lavabo a bacinella, top in quarzo composito, pavimento grigio, doccia aperta, top grigio e ante lisce
Immagine di una stanza da bagno minimal con ante in legno chiaro, vasca freestanding, doccia aperta, piastrelle bianche, piastrelle in ceramica, pareti bianche, pavimento in cementine, lavabo a bacinella, top in quarzo composito, pavimento grigio, doccia aperta, top grigio e ante lisce
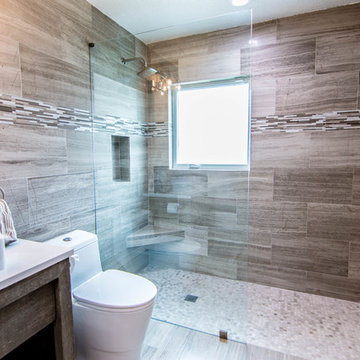
Ispirazione per una stanza da bagno moderna di medie dimensioni con consolle stile comò, ante grigie, doccia aperta, WC monopezzo, piastrelle grigie, piastrelle di marmo, pareti grigie, pavimento in marmo, lavabo a bacinella, top in quarzite, pavimento grigio, doccia aperta e top bianco
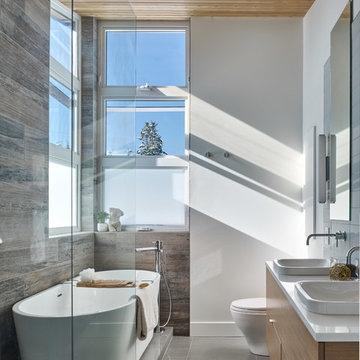
Architecture: One SEED Architecture + Interiors (www.oneseed.ca)
Photo: Martin Knowles Photo Media
Builder: Vertical Grain Projects
Multigenerational Vancouver Special Reno
#MGvancouverspecial
Vancouver, BC
Previous Project Next Project
2 780 SF
Interior and Exterior Renovation
We are very excited about the conversion of this Vancouver Special in East Van’s Renfrew-Collingwood area, zoned RS-1, into a contemporary multigenerational home. It will incorporate two generations immediately, with separate suites for the home owners and their parents, and will be flexible enough to accommodate the next generation as well, when the owners have children of their own. During the design process we addressed the needs of each group and took special care that each suite was designed with lots of light, high ceilings, and large rooms.
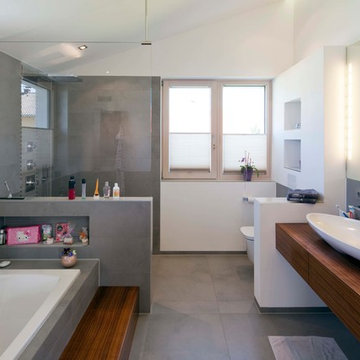
Foto: Michael Voit, Nußdorf
Esempio di una grande stanza da bagno con doccia design con ante lisce, ante in legno scuro, vasca da incasso, doccia aperta, WC sospeso, piastrelle grigie, piastrelle di cemento, pareti bianche, pavimento in cementine, lavabo a bacinella, top in legno, pavimento grigio, doccia aperta e top marrone
Esempio di una grande stanza da bagno con doccia design con ante lisce, ante in legno scuro, vasca da incasso, doccia aperta, WC sospeso, piastrelle grigie, piastrelle di cemento, pareti bianche, pavimento in cementine, lavabo a bacinella, top in legno, pavimento grigio, doccia aperta e top marrone
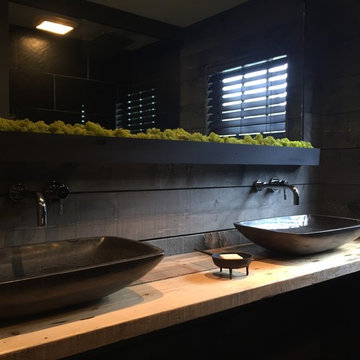
2nd Bathroom Double Sinks, Vessel Sinks, Custom Reclaimed vanity, Custom Panneling
Esempio di una grande stanza da bagno american style con nessun'anta, ante con finitura invecchiata, doccia aperta, WC monopezzo, piastrelle nere, piastrelle in gres porcellanato, pareti nere, pavimento in gres porcellanato, lavabo a bacinella, top in legno, pavimento nero e doccia aperta
Esempio di una grande stanza da bagno american style con nessun'anta, ante con finitura invecchiata, doccia aperta, WC monopezzo, piastrelle nere, piastrelle in gres porcellanato, pareti nere, pavimento in gres porcellanato, lavabo a bacinella, top in legno, pavimento nero e doccia aperta
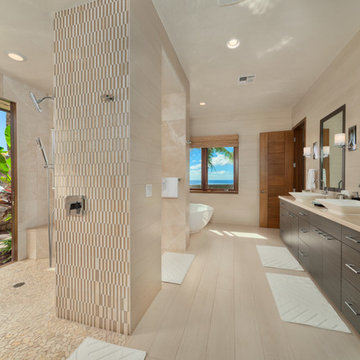
porcelain tile planks (up to 96" x 8")
Ispirazione per una grande stanza da bagno padronale contemporanea con ante lisce, ante in legno bruno, doccia aperta, piastrelle beige, pareti beige, lavabo a bacinella, pavimento beige, pavimento in gres porcellanato, vasca freestanding, piastrelle in gres porcellanato, top in pietra calcarea e doccia aperta
Ispirazione per una grande stanza da bagno padronale contemporanea con ante lisce, ante in legno bruno, doccia aperta, piastrelle beige, pareti beige, lavabo a bacinella, pavimento beige, pavimento in gres porcellanato, vasca freestanding, piastrelle in gres porcellanato, top in pietra calcarea e doccia aperta

Esempio di una stanza da bagno padronale tradizionale di medie dimensioni con ante con riquadro incassato, ante bianche, doccia aperta, WC a due pezzi, piastrelle bianche, piastrelle diamantate, pareti bianche, parquet chiaro, lavabo a bacinella, top in saponaria e lavanderia
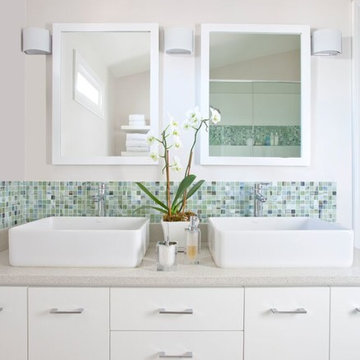
BETTER HOMES & GARDEN
KITCHEN + BATH MAKEOVERS
"Sparkling mosaic glass tiles plus a cool white setting equal spacious, master bathroom bliss."
Photography: Christina Wedge
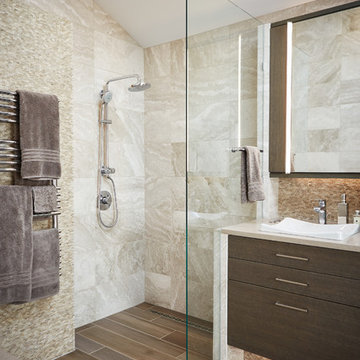
Esempio di una stanza da bagno padronale design di medie dimensioni con ante lisce, ante marroni, doccia aperta, piastrelle beige, piastrelle bianche, pavimento in vinile, lavabo a bacinella e top in superficie solida
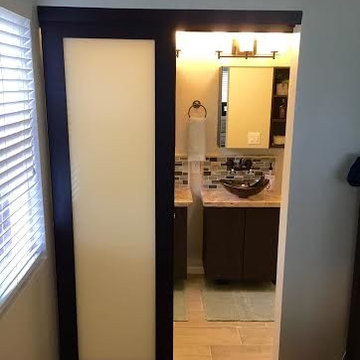
Working with a very small footprint we did everything to maximize the space in this master bathroom. Removing the original door to the bathroom, we widened the opening to 48" and used a sliding frosted glass door to let in additional light and prevent the door from blocking the only window in the bathroom.
Removing the original single vanity and bumping out the shower into a hallway shelving space, the shower gained two feet of depth and the owners now each have their own vanities!
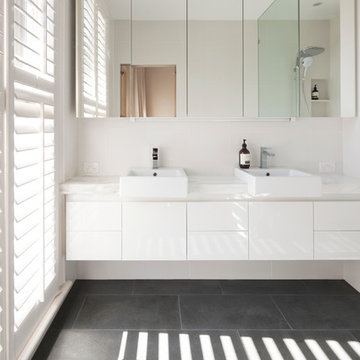
Christine Francis
Idee per una piccola stanza da bagno con doccia minimalista con lavabo a bacinella, ante lisce, ante bianche, top in marmo, doccia aperta, piastrelle bianche, piastrelle in gres porcellanato, pareti bianche e pavimento in pietra calcarea
Idee per una piccola stanza da bagno con doccia minimalista con lavabo a bacinella, ante lisce, ante bianche, top in marmo, doccia aperta, piastrelle bianche, piastrelle in gres porcellanato, pareti bianche e pavimento in pietra calcarea
Bagni con doccia aperta e lavabo a bacinella - Foto e idee per arredare
7

