Bagni con doccia ad angolo e top in quarzite - Foto e idee per arredare
Filtra anche per:
Budget
Ordina per:Popolari oggi
1 - 20 di 8.828 foto
1 di 3

We removed the long wall of mirrors and moved the tub into the empty space at the left end of the vanity. We replaced the carpet with a beautiful and durable Luxury Vinyl Plank. We simply refaced the double vanity with a shaker style.
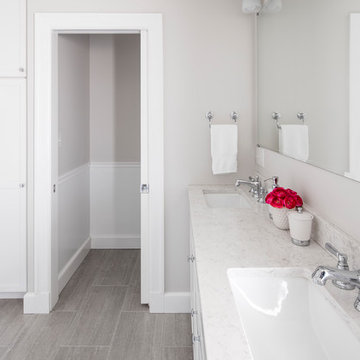
Immagine di una stanza da bagno con doccia classica di medie dimensioni con ante in stile shaker, ante bianche, doccia ad angolo, piastrelle di marmo, porta doccia a battente, WC a due pezzi, piastrelle grigie, piastrelle bianche, pareti grigie, pavimento in vinile, lavabo sottopiano, top in quarzite e pavimento grigio

Immagine di una grande stanza da bagno padronale moderna con ante con riquadro incassato, ante grigie, vasca freestanding, doccia ad angolo, WC a due pezzi, pareti grigie, pavimento in gres porcellanato, lavabo sottopiano, top in quarzite, pavimento grigio, porta doccia a battente, top bianco, panca da doccia, due lavabi, mobile bagno incassato e soffitto a volta

Esempio di una grande stanza da bagno padronale moderna con ante in stile shaker, ante in legno chiaro, vasca freestanding, doccia ad angolo, WC monopezzo, piastrelle blu, piastrelle in ceramica, pareti bianche, pavimento in gres porcellanato, lavabo da incasso, top in quarzite, pavimento bianco, porta doccia a battente, top bianco, nicchia, due lavabi, mobile bagno incassato e soffitto a volta

APD was hired to update the kitchen, living room, primary bathroom and bedroom, and laundry room in this suburban townhome. The design brought an aesthetic that incorporated a fresh updated and current take on traditional while remaining timeless and classic. The kitchen layout moved cooking to the exterior wall providing a beautiful range and hood moment. Removing an existing peninsula and re-orienting the island orientation provided a functional floorplan while adding extra storage in the same square footage. A specific design request from the client was bar cabinetry integrated into the stair railing, and we could not be more thrilled with how it came together!
The primary bathroom experienced a major overhaul by relocating both the shower and double vanities and removing an un-used soaker tub. The design added linen storage and seated beauty vanity while expanding the shower to a luxurious size. Dimensional tile at the shower accent wall relates to the dimensional tile at the kitchen backsplash without matching the two spaces to each other while tones of cream, taupe, and warm woods with touches of gray are a cohesive thread throughout.

Bagno con doccia. Rivestimento decorativo con piastrelle blu lucide, mobile lavabo su morra in rovere naturale, rubinetti in acciaio inox
Ispirazione per una stanza da bagno con doccia minimal con ante di vetro, ante in legno chiaro, doccia ad angolo, WC sospeso, piastrelle blu, piastrelle in gres porcellanato, pareti bianche, pavimento in gres porcellanato, lavabo rettangolare, top in quarzite, pavimento bianco, porta doccia a battente, top bianco, un lavabo e mobile bagno sospeso
Ispirazione per una stanza da bagno con doccia minimal con ante di vetro, ante in legno chiaro, doccia ad angolo, WC sospeso, piastrelle blu, piastrelle in gres porcellanato, pareti bianche, pavimento in gres porcellanato, lavabo rettangolare, top in quarzite, pavimento bianco, porta doccia a battente, top bianco, un lavabo e mobile bagno sospeso

Idee per una stanza da bagno padronale moderna di medie dimensioni con ante con riquadro incassato, ante in legno scuro, vasca freestanding, doccia ad angolo, WC monopezzo, piastrelle bianche, piastrelle in gres porcellanato, pareti bianche, pavimento in gres porcellanato, lavabo sottopiano, top in quarzite, pavimento bianco, porta doccia a battente, top bianco, nicchia, due lavabi, mobile bagno incassato e carta da parati

Lisa Rossman, co-owner of Huntington Beach design firm LL Design Co, reached out to us right after our launch in March 2020. She needed tile options for her client—a local homeowner embarking on an ambitious, complete master suite remodel.
We were delighted to connect with Rossman and rushed to send over a few of our favorite samples, so her client had some chic and sustainable tiles to choose from.
Her client went back and forth on which tile sample to select, but eventually landed on the stylish STELLA 5-Flower tile in the colorway Fog on our recycled 12x12 Polar Ice Terrazzo. One of the added benefits of this tile—and all LIVDEN tiles for that matter—is its tile body type. LL Design Co’s client selected the STELLA tile on our 12x12 Polar Ice Terrazzo, which is made from recycled materials and produced by manufacturers committed to preserving our planet’s resources.

Ispirazione per una stanza da bagno padronale chic di medie dimensioni con ante in stile shaker, ante blu, pareti bianche, lavabo sottopiano, pavimento grigio, top bianco, due lavabi, pavimento in gres porcellanato, top in quarzite, mobile bagno freestanding, doccia ad angolo, piastrelle grigie, piastrelle in gres porcellanato, porta doccia a battente e panca da doccia

Chrome wall hung faucets with plaster shower walls and a porcelain tub under a wicker light fixture.
Ispirazione per una grande stanza da bagno padronale stile marino con ante in legno chiaro, vasca freestanding, doccia ad angolo, WC monopezzo, piastrelle bianche, pareti bianche, pavimento in gres porcellanato, lavabo sottopiano, top in quarzite, pavimento bianco, porta doccia a battente, top bianco, due lavabi, mobile bagno incassato e ante lisce
Ispirazione per una grande stanza da bagno padronale stile marino con ante in legno chiaro, vasca freestanding, doccia ad angolo, WC monopezzo, piastrelle bianche, pareti bianche, pavimento in gres porcellanato, lavabo sottopiano, top in quarzite, pavimento bianco, porta doccia a battente, top bianco, due lavabi, mobile bagno incassato e ante lisce
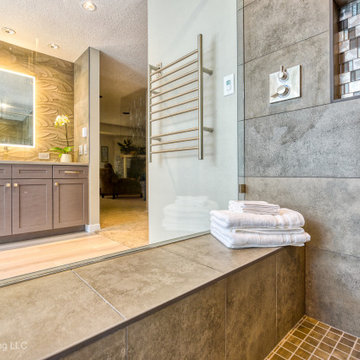
We removed the long wall of mirrors and moved the tub into the empty space at the left end of the vanity. We replaced the carpet with a beautiful and durable Luxury Vinyl Plank. We simply refaced the double vanity with a shaker style.

This existing client reached out to MMI Design for help shortly after the flood waters of Harvey subsided. Her home was ravaged by 5 feet of water throughout the first floor. What had been this client's long-term dream renovation became a reality, turning the nightmare of Harvey's wrath into one of the loveliest homes designed to date by MMI. We led the team to transform this home into a showplace. Our work included a complete redesign of her kitchen and family room, master bathroom, two powders, butler's pantry, and a large living room. MMI designed all millwork and cabinetry, adjusted the floor plans in various rooms, and assisted the client with all material specifications and furnishings selections. Returning these clients to their beautiful '"new" home is one of MMI's proudest moments!

De Urbanic
Ispirazione per una stanza da bagno per bambini design di medie dimensioni con ante lisce, WC monopezzo, piastrelle verdi, piastrelle bianche, pareti verdi, lavabo sospeso, ante bianche, doccia ad angolo, piastrelle in gres porcellanato, pavimento in gres porcellanato, top in quarzite, pavimento grigio e porta doccia scorrevole
Ispirazione per una stanza da bagno per bambini design di medie dimensioni con ante lisce, WC monopezzo, piastrelle verdi, piastrelle bianche, pareti verdi, lavabo sospeso, ante bianche, doccia ad angolo, piastrelle in gres porcellanato, pavimento in gres porcellanato, top in quarzite, pavimento grigio e porta doccia scorrevole
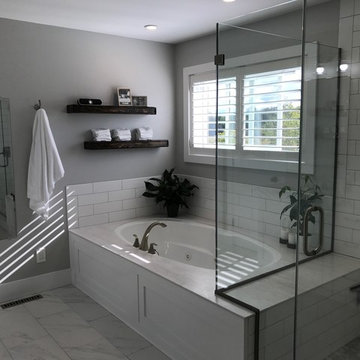
Foto di una grande stanza da bagno padronale classica con ante con riquadro incassato, ante bianche, vasca da incasso, doccia ad angolo, piastrelle bianche, piastrelle diamantate, pareti grigie, pavimento in marmo, lavabo sottopiano, top in quarzite, pavimento grigio e porta doccia a battente

Christian Garibaldi
Foto di una stanza da bagno padronale chic di medie dimensioni con doccia ad angolo, WC monopezzo, piastrelle bianche, piastrelle di marmo, pavimento in gres porcellanato, top in quarzite, porta doccia a battente, ante con riquadro incassato, ante grigie, pareti bianche, lavabo sottopiano, pavimento grigio e top bianco
Foto di una stanza da bagno padronale chic di medie dimensioni con doccia ad angolo, WC monopezzo, piastrelle bianche, piastrelle di marmo, pavimento in gres porcellanato, top in quarzite, porta doccia a battente, ante con riquadro incassato, ante grigie, pareti bianche, lavabo sottopiano, pavimento grigio e top bianco

Doug Edmunds
Ispirazione per una stanza da bagno con doccia minimal di medie dimensioni con doccia ad angolo, piastrelle bianche, pareti beige, lavabo sottopiano, porta doccia a battente, ante lisce, ante in legno chiaro, piastrelle in gres porcellanato, pavimento in legno massello medio, top in quarzite, pavimento marrone e top grigio
Ispirazione per una stanza da bagno con doccia minimal di medie dimensioni con doccia ad angolo, piastrelle bianche, pareti beige, lavabo sottopiano, porta doccia a battente, ante lisce, ante in legno chiaro, piastrelle in gres porcellanato, pavimento in legno massello medio, top in quarzite, pavimento marrone e top grigio
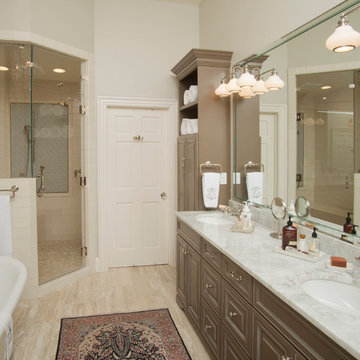
A very elegant bathroom in neutral tones.
Esempio di una grande stanza da bagno padronale chic con ante con bugna sagomata, ante in legno scuro, vasca freestanding, doccia ad angolo, piastrelle beige, pareti bianche, lavabo sottopiano, piastrelle diamantate, pavimento in travertino, top in quarzite, pavimento beige e porta doccia a battente
Esempio di una grande stanza da bagno padronale chic con ante con bugna sagomata, ante in legno scuro, vasca freestanding, doccia ad angolo, piastrelle beige, pareti bianche, lavabo sottopiano, piastrelle diamantate, pavimento in travertino, top in quarzite, pavimento beige e porta doccia a battente
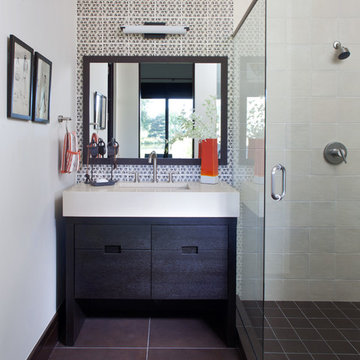
Emily Redfield
Immagine di una piccola stanza da bagno con doccia tradizionale con lavabo sottopiano, ante lisce, ante in legno bruno, top in quarzite, doccia ad angolo, piastrelle multicolore, pareti bianche e pavimento con piastrelle in ceramica
Immagine di una piccola stanza da bagno con doccia tradizionale con lavabo sottopiano, ante lisce, ante in legno bruno, top in quarzite, doccia ad angolo, piastrelle multicolore, pareti bianche e pavimento con piastrelle in ceramica

This was a complete transformation of a outdated primary bedroom, bathroom and closet space. Some layout changes with new beautiful materials top to bottom. See before pictures! From carpet in the bathroom to heated tile floors. From an unused bath to a large walk in shower. From a smaller wood vanity to a large grey wrap around vanity with 3x the storage. From dated carpet in the bedroom to oak flooring. From one master closet to 2! Amazing clients to work with!

Immagine di un'ampia stanza da bagno padronale classica con ante con riquadro incassato, ante beige, vasca freestanding, doccia ad angolo, WC monopezzo, pistrelle in bianco e nero, piastrelle di marmo, pareti beige, pavimento in marmo, lavabo sottopiano, top in quarzite, pavimento bianco e porta doccia a battente
Bagni con doccia ad angolo e top in quarzite - Foto e idee per arredare
1

