Bagni con doccia ad angolo e top grigio - Foto e idee per arredare
Filtra anche per:
Budget
Ordina per:Popolari oggi
21 - 40 di 6.295 foto
1 di 3

Immagine di una piccola stanza da bagno tradizionale con ante con riquadro incassato, ante bianche, pareti blu, lavabo sottopiano, top grigio, doccia ad angolo, WC a due pezzi, pavimento con piastrelle a mosaico, top in marmo, pavimento blu e porta doccia a battente

Immagine di una grande stanza da bagno padronale country con vasca freestanding, piastrelle grigie, piastrelle di marmo, pareti grigie, parquet chiaro, lavabo sottopiano, top in quarzo composito, porta doccia a battente, ante grigie, doccia ad angolo, pavimento beige, top grigio e ante lisce

A redesigned master bath suite with walk in closet has a modest floor plan and inviting color palette. Functional and durable surfaces will allow this private space to look and feel good for years to come.
General Contractor: Stella Contracting, Inc.
Photo Credit: The Front Door Real Estate Photography

The bath features calacatta gold marble on the floors, walls, and tops. The decorative marble inlay on the floor and decorative tile design behind mirrors are aesthetically pleasing.
Each vanity is adorned with lighted mirrors and the added tile backsplash.
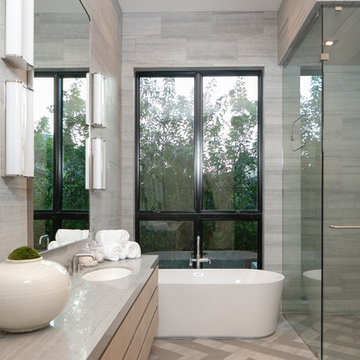
The master bathroom features a freestanding tub, walking in shower, and a double vanity.
Idee per una grande stanza da bagno padronale design con ante lisce, ante in legno chiaro, vasca freestanding, doccia ad angolo, piastrelle grigie, pavimento multicolore, porta doccia a battente, top grigio e lavabo sottopiano
Idee per una grande stanza da bagno padronale design con ante lisce, ante in legno chiaro, vasca freestanding, doccia ad angolo, piastrelle grigie, pavimento multicolore, porta doccia a battente, top grigio e lavabo sottopiano
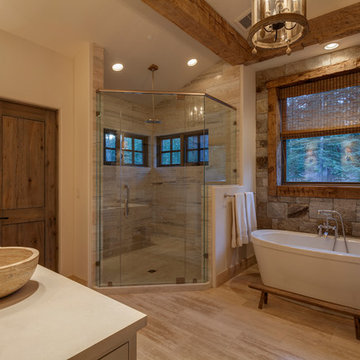
Immagine di una stanza da bagno padronale rustica con vasca freestanding, doccia ad angolo, piastrelle beige, pareti beige, lavabo a bacinella, pavimento beige, porta doccia a battente e top grigio
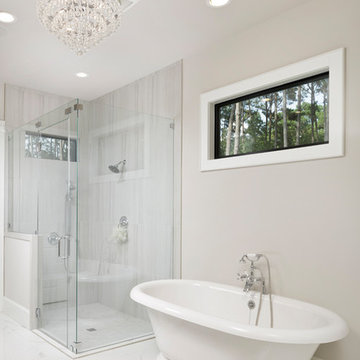
Kolanowski Studio
Esempio di una stanza da bagno padronale country di medie dimensioni con ante con riquadro incassato, ante grigie, vasca freestanding, doccia ad angolo, pavimento in gres porcellanato, lavabo sottopiano, top in granito, pavimento bianco, porta doccia a battente e top grigio
Esempio di una stanza da bagno padronale country di medie dimensioni con ante con riquadro incassato, ante grigie, vasca freestanding, doccia ad angolo, pavimento in gres porcellanato, lavabo sottopiano, top in granito, pavimento bianco, porta doccia a battente e top grigio

This existing client reached out to MMI Design for help shortly after the flood waters of Harvey subsided. Her home was ravaged by 5 feet of water throughout the first floor. What had been this client's long-term dream renovation became a reality, turning the nightmare of Harvey's wrath into one of the loveliest homes designed to date by MMI. We led the team to transform this home into a showplace. Our work included a complete redesign of her kitchen and family room, master bathroom, two powders, butler's pantry, and a large living room. MMI designed all millwork and cabinetry, adjusted the floor plans in various rooms, and assisted the client with all material specifications and furnishings selections. Returning these clients to their beautiful '"new" home is one of MMI's proudest moments!
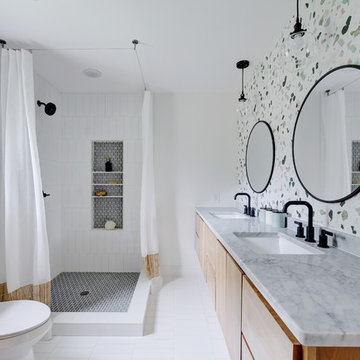
Allison Cartwright
Immagine di una stanza da bagno con doccia minimal con ante lisce, ante in legno chiaro, doccia ad angolo, WC a due pezzi, piastrelle multicolore, piastrelle bianche, pareti bianche, lavabo sottopiano, pavimento bianco, doccia con tenda e top grigio
Immagine di una stanza da bagno con doccia minimal con ante lisce, ante in legno chiaro, doccia ad angolo, WC a due pezzi, piastrelle multicolore, piastrelle bianche, pareti bianche, lavabo sottopiano, pavimento bianco, doccia con tenda e top grigio
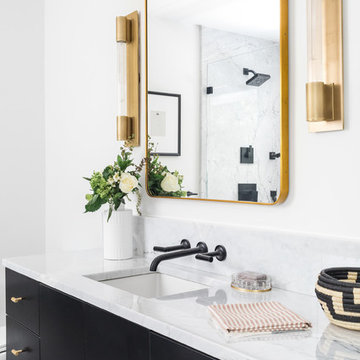
Joyelle West
Immagine di una stanza da bagno con doccia minimal di medie dimensioni con ante lisce, ante nere, doccia ad angolo, WC monopezzo, piastrelle grigie, piastrelle bianche, piastrelle di marmo, pareti bianche, lavabo sottopiano, top in marmo, pavimento bianco, doccia aperta e top grigio
Immagine di una stanza da bagno con doccia minimal di medie dimensioni con ante lisce, ante nere, doccia ad angolo, WC monopezzo, piastrelle grigie, piastrelle bianche, piastrelle di marmo, pareti bianche, lavabo sottopiano, top in marmo, pavimento bianco, doccia aperta e top grigio
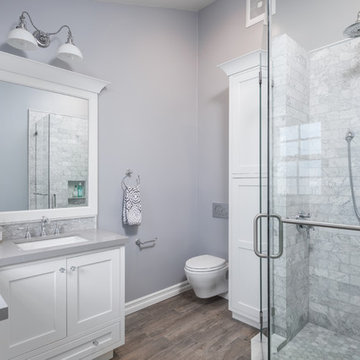
Inspiration for a mid-sized transitional master gray tile and porcelain tile hexagon mosaic shower floor bathroom remodel in Long Beach, CA with gray walls, an undermount sink, a thick glass frameless shower door, engineered quartz countertops, white beaded inset cabinets, wood-look porcelain tile flooring and wall mounted toilet.
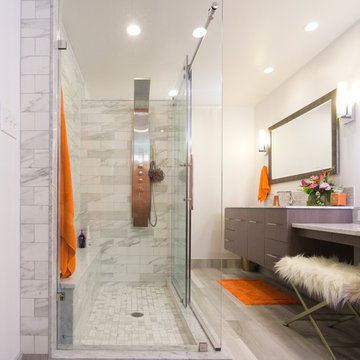
The homeowner fell in love with this shower glass enclosure that she found online. The shower and curb were built around the glass doors and end panel to guarantee a perfect fit.
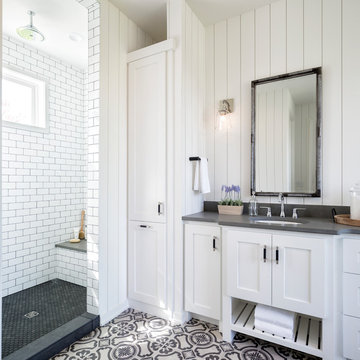
Esempio di una stanza da bagno country con ante in stile shaker, ante bianche, doccia ad angolo, piastrelle bianche, piastrelle diamantate, pareti bianche, lavabo sottopiano, pavimento multicolore, doccia aperta e top grigio
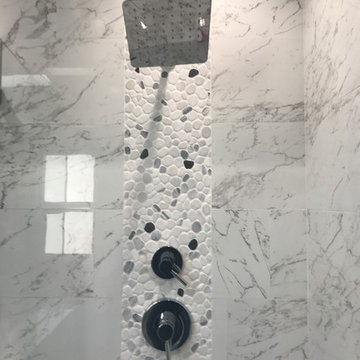
Idee per una piccola stanza da bagno con doccia minimal con ante in stile shaker, ante bianche, doccia ad angolo, piastrelle grigie, piastrelle bianche, piastrelle di marmo, pareti grigie, pavimento in marmo, lavabo sottopiano, top in superficie solida, pavimento grigio, porta doccia a battente e top grigio
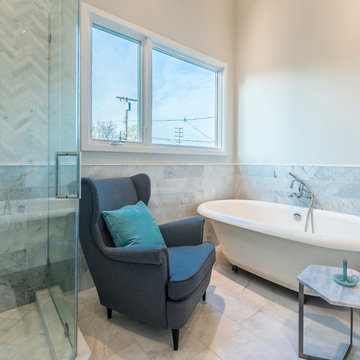
Ispirazione per una grande stanza da bagno padronale classica con ante lisce, ante grigie, vasca freestanding, doccia ad angolo, piastrelle grigie, piastrelle di marmo, pareti grigie, pavimento in marmo, lavabo sottopiano, top in marmo, pavimento grigio, porta doccia a battente e top grigio

Doug Edmunds
Ispirazione per una stanza da bagno con doccia minimal di medie dimensioni con doccia ad angolo, piastrelle bianche, pareti beige, lavabo sottopiano, porta doccia a battente, ante lisce, ante in legno chiaro, piastrelle in gres porcellanato, pavimento in legno massello medio, top in quarzite, pavimento marrone e top grigio
Ispirazione per una stanza da bagno con doccia minimal di medie dimensioni con doccia ad angolo, piastrelle bianche, pareti beige, lavabo sottopiano, porta doccia a battente, ante lisce, ante in legno chiaro, piastrelle in gres porcellanato, pavimento in legno massello medio, top in quarzite, pavimento marrone e top grigio
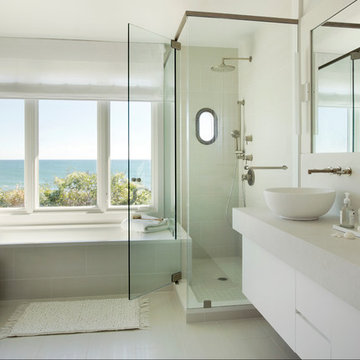
Eric Roth Photography
Idee per una grande stanza da bagno padronale costiera con lavabo a bacinella, ante lisce, ante bianche, vasca sottopiano, doccia ad angolo, piastrelle beige, pareti beige, pavimento in gres porcellanato, top in quarzo composito, pavimento grigio, porta doccia a battente e top grigio
Idee per una grande stanza da bagno padronale costiera con lavabo a bacinella, ante lisce, ante bianche, vasca sottopiano, doccia ad angolo, piastrelle beige, pareti beige, pavimento in gres porcellanato, top in quarzo composito, pavimento grigio, porta doccia a battente e top grigio
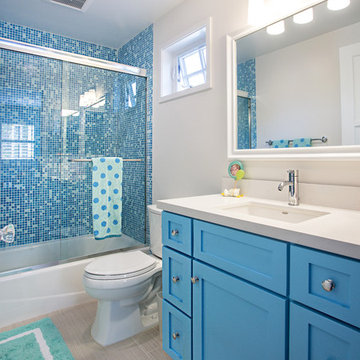
Photos by StudioCeja.com
Immagine di una stanza da bagno per bambini tradizionale di medie dimensioni con lavabo sottopiano, ante in stile shaker, ante blu, top in quarzo composito, vasca ad alcova, piastrelle blu, piastrelle a mosaico, pavimento in gres porcellanato, doccia ad angolo, pareti beige, WC a due pezzi, pavimento grigio e top grigio
Immagine di una stanza da bagno per bambini tradizionale di medie dimensioni con lavabo sottopiano, ante in stile shaker, ante blu, top in quarzo composito, vasca ad alcova, piastrelle blu, piastrelle a mosaico, pavimento in gres porcellanato, doccia ad angolo, pareti beige, WC a due pezzi, pavimento grigio e top grigio
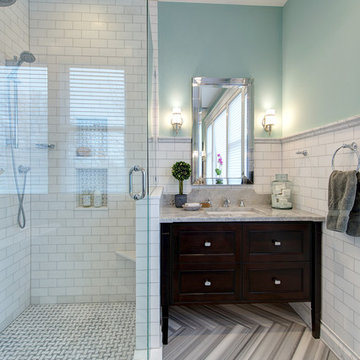
Frosted pocket doors seductively invite you into this master bath retreat. Marble flooring meticulously cut into a herringbone pattern draws your eye to the stunning Victoria and Albert soaking tub. The window shades filter the natural light to produce a romantic quality to this spa-like oasis.
Toulouse Victoria & Albert Tub
Ann Sacks Tile (walls are White Thassos, floor is Asher Grey and shower floor is White Thassos/Celeste Blue Basket weave)
JADO Floor mounted tub fill in polished chrome
Paint is Sherwin Williams "Waterscape" #SW6470
Matthew Harrer Photography

Established in 1895 as a warehouse for the spice trade, 481 Washington was built to last. With its 25-inch-thick base and enchanting Beaux Arts facade, this regal structure later housed a thriving Hudson Square printing company. After an impeccable renovation, the magnificent loft building’s original arched windows and exquisite cornice remain a testament to the grandeur of days past. Perfectly anchored between Soho and Tribeca, Spice Warehouse has been converted into 12 spacious full-floor lofts that seamlessly fuse Old World character with modern convenience. Steps from the Hudson River, Spice Warehouse is within walking distance of renowned restaurants, famed art galleries, specialty shops and boutiques. With its golden sunsets and outstanding facilities, this is the ideal destination for those seeking the tranquil pleasures of the Hudson River waterfront.
Expansive private floor residences were designed to be both versatile and functional, each with 3 to 4 bedrooms, 3 full baths, and a home office. Several residences enjoy dramatic Hudson River views.
This open space has been designed to accommodate a perfect Tribeca city lifestyle for entertaining, relaxing and working.
This living room design reflects a tailored “old world” look, respecting the original features of the Spice Warehouse. With its high ceilings, arched windows, original brick wall and iron columns, this space is a testament of ancient time and old world elegance.
The master bathroom was designed with tradition in mind and a taste for old elegance. it is fitted with a fabulous walk in glass shower and a deep soaking tub.
The pedestal soaking tub and Italian carrera marble metal legs, double custom sinks balance classic style and modern flair.
The chosen tiles are a combination of carrera marble subway tiles and hexagonal floor tiles to create a simple yet luxurious look.
Photography: Francis Augustine
Bagni con doccia ad angolo e top grigio - Foto e idee per arredare
2

