Bagni con doccia a filo pavimento - Foto e idee per arredare
Filtra anche per:
Budget
Ordina per:Popolari oggi
121 - 140 di 12.337 foto
1 di 3
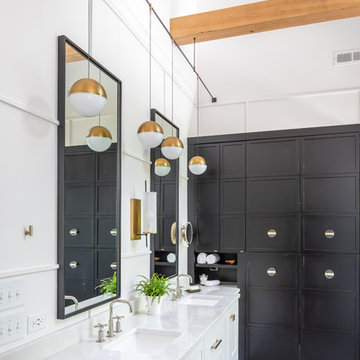
Bob Fortner Photography
Immagine di una stanza da bagno padronale country di medie dimensioni con ante con riquadro incassato, ante bianche, vasca freestanding, doccia a filo pavimento, WC a due pezzi, piastrelle bianche, piastrelle in ceramica, pareti bianche, pavimento in gres porcellanato, lavabo sottopiano, top in marmo, pavimento marrone, porta doccia a battente e top bianco
Immagine di una stanza da bagno padronale country di medie dimensioni con ante con riquadro incassato, ante bianche, vasca freestanding, doccia a filo pavimento, WC a due pezzi, piastrelle bianche, piastrelle in ceramica, pareti bianche, pavimento in gres porcellanato, lavabo sottopiano, top in marmo, pavimento marrone, porta doccia a battente e top bianco

Software(s) Used: Revit 2017
Ispirazione per una piccola stanza da bagno con doccia minimalista con consolle stile comò, ante in legno chiaro, doccia a filo pavimento, bidè, piastrelle multicolore, piastrelle a mosaico, pareti bianche, parquet chiaro, lavabo da incasso, top in laminato, pavimento marrone, porta doccia a battente e top bianco
Ispirazione per una piccola stanza da bagno con doccia minimalista con consolle stile comò, ante in legno chiaro, doccia a filo pavimento, bidè, piastrelle multicolore, piastrelle a mosaico, pareti bianche, parquet chiaro, lavabo da incasso, top in laminato, pavimento marrone, porta doccia a battente e top bianco
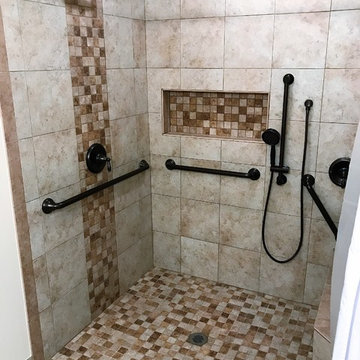
Curb less handicap accessible shower with seat.
Ispirazione per una stanza da bagno classica di medie dimensioni con doccia a filo pavimento, piastrelle beige, piastrelle in ceramica, pareti beige, pavimento con piastrelle in ceramica, pavimento beige e doccia con tenda
Ispirazione per una stanza da bagno classica di medie dimensioni con doccia a filo pavimento, piastrelle beige, piastrelle in ceramica, pareti beige, pavimento con piastrelle in ceramica, pavimento beige e doccia con tenda
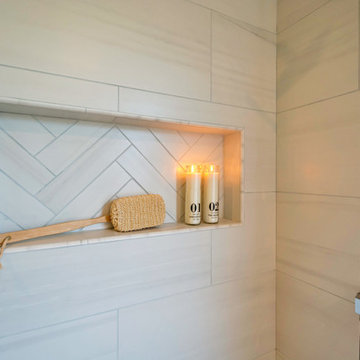
Complete Master Bathroom remodel! We began by removing every surface from floor to ceiling including the shower/tub combo to enable us to create a zero-threshold walk-in shower. We then re placed the window with a new obscure rain glass. The vanity cabinets are a cool grey shaker style cabinet topped with a subtle Pegasus Quartz and a Waterfall edge leading into the shower. The shower wall tile is a 12x24 Themar Bianco Lasa with Soft Grey brush strokes throughout. The featured Herringbone wall connects to the shower using the 3x12 Themar Bianco Lasa tile. We even added a little Herringbone detail to the custom soap niche inside the shower. For the shower floor, we installed a flat pebble that created a spa like escape! This bathroom encompasses all neutral earth tones which you can see through the solid panel of clear glass that is all the way to the ceiling. For the proportion of the space, we used a skinny 4x40 Savanna Milk wood look tile flooring for the main area. Finally, the bathroom is completed with chrome fixtures such as a flush mounted rain head, shower head and wand, two single hole faucets and last but not least… those gorgeous pendant lights above the vanity!
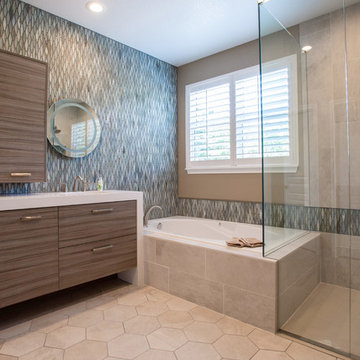
This master bath was changed from a basic builder grade to completely custom design for the homeowners specific needs. An open and airy, light and bright master bath will well appointed storage.
Photographs by Libbie Martin with Think Role.
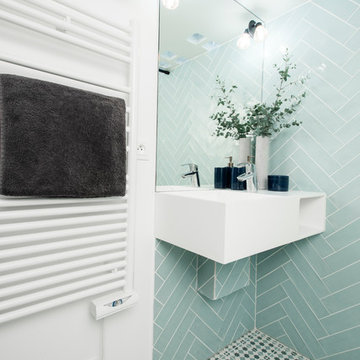
Giovanni Del Brenna
Foto di una piccola stanza da bagno con doccia scandinava con doccia a filo pavimento, WC sospeso, piastrelle blu, piastrelle in ceramica, pareti bianche, pavimento con piastrelle in ceramica, lavabo sospeso, top in superficie solida, pavimento blu, doccia aperta e top bianco
Foto di una piccola stanza da bagno con doccia scandinava con doccia a filo pavimento, WC sospeso, piastrelle blu, piastrelle in ceramica, pareti bianche, pavimento con piastrelle in ceramica, lavabo sospeso, top in superficie solida, pavimento blu, doccia aperta e top bianco

Foto di una grande stanza da bagno padronale bohémian con consolle stile comò, ante rosse, vasca freestanding, doccia a filo pavimento, piastrelle bianche, piastrelle in ceramica, pareti verdi, pavimento in marmo, lavabo sottopiano, top in quarzo composito, pavimento verde, porta doccia a battente e top bianco
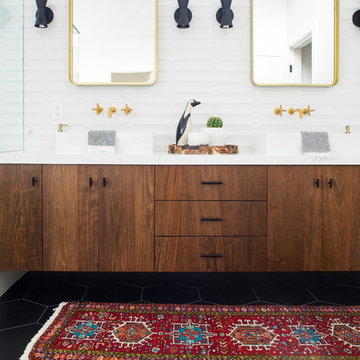
Lane Dittoe Photographs
[FIXE] design house interors
Idee per una stanza da bagno padronale moderna di medie dimensioni con ante lisce, ante in legno bruno, vasca freestanding, doccia a filo pavimento, piastrelle bianche, piastrelle in ceramica, pareti bianche, pavimento in gres porcellanato, lavabo a bacinella, top in quarzo composito, pavimento nero e porta doccia a battente
Idee per una stanza da bagno padronale moderna di medie dimensioni con ante lisce, ante in legno bruno, vasca freestanding, doccia a filo pavimento, piastrelle bianche, piastrelle in ceramica, pareti bianche, pavimento in gres porcellanato, lavabo a bacinella, top in quarzo composito, pavimento nero e porta doccia a battente

Photographer: Mateusz Jurek / Contact: 0424 818 994
Esempio di una stanza da bagno padronale minimalista di medie dimensioni con ante lisce, ante in legno bruno, vasca freestanding, doccia a filo pavimento, WC sospeso, piastrelle grigie, piastrelle in ceramica, pareti grigie, pavimento con piastrelle in ceramica, lavabo sospeso, top in marmo, pavimento grigio e doccia aperta
Esempio di una stanza da bagno padronale minimalista di medie dimensioni con ante lisce, ante in legno bruno, vasca freestanding, doccia a filo pavimento, WC sospeso, piastrelle grigie, piastrelle in ceramica, pareti grigie, pavimento con piastrelle in ceramica, lavabo sospeso, top in marmo, pavimento grigio e doccia aperta

Small compact master bath remodeled for maximum functionality
Idee per una piccola stanza da bagno padronale classica con ante con bugna sagomata, ante in legno scuro, doccia a filo pavimento, WC sospeso, piastrelle beige, piastrelle in travertino, pareti beige, pavimento in travertino, lavabo sottopiano, top in quarzo composito, pavimento multicolore e porta doccia a battente
Idee per una piccola stanza da bagno padronale classica con ante con bugna sagomata, ante in legno scuro, doccia a filo pavimento, WC sospeso, piastrelle beige, piastrelle in travertino, pareti beige, pavimento in travertino, lavabo sottopiano, top in quarzo composito, pavimento multicolore e porta doccia a battente
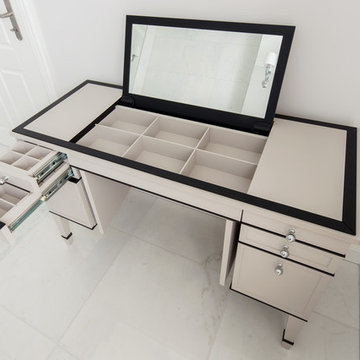
Kühnapfel Fotografie
Ispirazione per una stanza da bagno padronale tradizionale di medie dimensioni con ante a filo, ante beige, vasca da incasso, doccia a filo pavimento, WC a due pezzi, pareti beige, pavimento in marmo, lavabo a bacinella, top in legno, pavimento grigio e porta doccia a battente
Ispirazione per una stanza da bagno padronale tradizionale di medie dimensioni con ante a filo, ante beige, vasca da incasso, doccia a filo pavimento, WC a due pezzi, pareti beige, pavimento in marmo, lavabo a bacinella, top in legno, pavimento grigio e porta doccia a battente
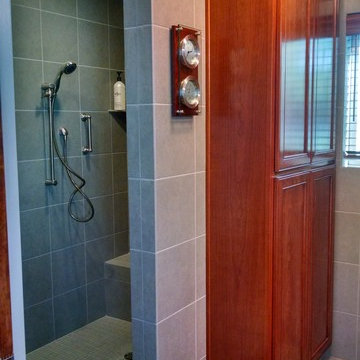
Handicap accessible curb-less tile shower with shower seat and recessed lighting. Beautiful custom cherry linen cabinet.
Ispirazione per una grande stanza da bagno padronale contemporanea con consolle stile comò, ante in legno scuro, doccia a filo pavimento, piastrelle grigie, piastrelle in gres porcellanato e pavimento in gres porcellanato
Ispirazione per una grande stanza da bagno padronale contemporanea con consolle stile comò, ante in legno scuro, doccia a filo pavimento, piastrelle grigie, piastrelle in gres porcellanato e pavimento in gres porcellanato
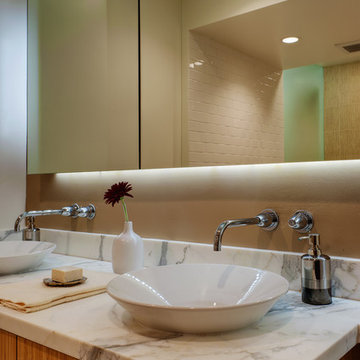
Mirror sits off from the wall with concealed medicine cabinet. Lighting around the mirror provides ambient and functional lighting for the mirror. Custom Bamboo cabinets sit above the floor making the space feel bigger.
Photo: Eli Poblitz

Foto di una stanza da bagno padronale country di medie dimensioni con ante bianche, doccia a filo pavimento, WC a due pezzi, piastrelle bianche, piastrelle diamantate, pareti bianche, pavimento con piastrelle a mosaico, lavabo sottopiano, top in marmo, pavimento grigio, porta doccia a battente, top grigio e ante con riquadro incassato

The homeowner selected gorgeous aqua colored subway tiles to highlight the back wall of her curbless shower. The calm, neutral colors on the walls and floor assist in making the aqua tiles the star of the show!
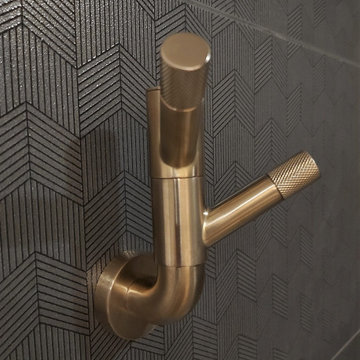
Modern, clean & crisp lines and minimalist details make this ensuite bathroom sing. Lighting details enhance the space for a calm but yet dramatic look. The size of the original bathroom was expanded

This single family home had been recently flipped with builder-grade materials. We touched each and every room of the house to give it a custom designer touch, thoughtfully marrying our soft minimalist design aesthetic with the graphic designer homeowner’s own design sensibilities. One of the most notable transformations in the home was opening up the galley kitchen to create an open concept great room with large skylight to give the illusion of a larger communal space.

Foto di una piccola stanza da bagno con doccia chic con ante in stile shaker, ante grigie, doccia a filo pavimento, WC a due pezzi, piastrelle bianche, piastrelle in gres porcellanato, pareti grigie, pavimento con piastrelle effetto legno, lavabo sottopiano, top in quarzo composito, pavimento marrone, porta doccia a battente, top bianco, un lavabo e mobile bagno freestanding
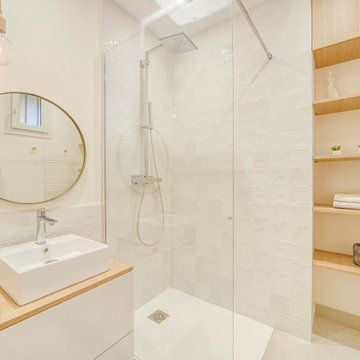
Foto di una piccola stanza da bagno con doccia scandinava con ante in legno chiaro, doccia a filo pavimento, piastrelle in ceramica, pareti bianche, pavimento in gres porcellanato, lavabo da incasso, top in legno, pavimento beige, doccia aperta, un lavabo e mobile bagno sospeso

Simple clean design...in this master bathroom renovation things were kept in the same place but in a very different interpretation. The shower is where the exiting one was, but the walls surrounding it were taken out, a curbless floor was installed with a sleek tile-over linear drain that really goes away. A free-standing bathtub is in the same location that the original drop in whirlpool tub lived prior to the renovation. The result is a clean, contemporary design with some interesting "bling" effects like the bubble chandelier and the mirror rounds mosaic tile located in the back of the niche.
Bagni con doccia a filo pavimento - Foto e idee per arredare
7

