Bagni con parquet chiaro e carta da parati - Foto e idee per arredare
Filtra anche per:
Budget
Ordina per:Popolari oggi
1 - 20 di 713 foto
1 di 3
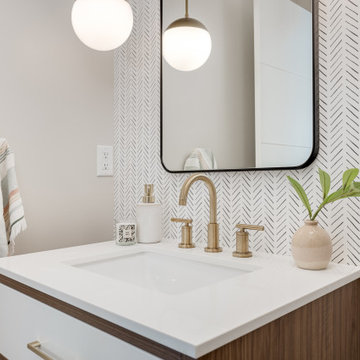
Midcentury modern powder bathroom with two-tone vanity, wallpaper, and pendant lighting to help create a great impression for guests.
Ispirazione per un piccolo bagno di servizio moderno con ante lisce, ante in legno scuro, WC sospeso, pareti bianche, parquet chiaro, lavabo sottopiano, top in quarzo composito, pavimento beige, top bianco, mobile bagno freestanding e carta da parati
Ispirazione per un piccolo bagno di servizio moderno con ante lisce, ante in legno scuro, WC sospeso, pareti bianche, parquet chiaro, lavabo sottopiano, top in quarzo composito, pavimento beige, top bianco, mobile bagno freestanding e carta da parati

Immagine di un piccolo bagno di servizio tradizionale con ante a filo, ante bianche, WC a due pezzi, parquet chiaro, top in marmo, top bianco, mobile bagno incassato e carta da parati

Martha O'Hara Interiors, Interior Design & Photo Styling | Thompson Construction, Builder | Spacecrafting Photography, Photography
Please Note: All “related,” “similar,” and “sponsored” products tagged or listed by Houzz are not actual products pictured. They have not been approved by Martha O’Hara Interiors nor any of the professionals credited. For information about our work, please contact design@oharainteriors.com.

Ispirazione per una stanza da bagno padronale moderna di medie dimensioni con consolle stile comò, ante in legno scuro, WC a due pezzi, pareti bianche, parquet chiaro, lavabo sottopiano, top in quarzite, top bianco, un lavabo, mobile bagno freestanding e carta da parati

Esempio di un piccolo bagno di servizio stile marino con ante in stile shaker, ante blu, parquet chiaro, top bianco, mobile bagno freestanding e carta da parati

This sophisticated powder bath creates a "wow moment" for guests when they turn the corner. The large geometric pattern on the wallpaper adds dimension and a tactile beaded texture. The custom black and gold vanity cabinet is the star of the show with its brass inlay around the cabinet doors and matching brass hardware. A lovely black and white marble top graces the vanity and compliments the wallpaper. The custom black and gold mirror and a golden lantern complete the space. Finally, white oak wood floors add a touch of warmth and a hot pink orchid packs a colorful punch.

Ispirazione per un piccolo bagno di servizio moderno con ante lisce, ante marroni, WC monopezzo, pistrelle in bianco e nero, piastrelle in ceramica, parquet chiaro, lavabo a bacinella, top in quarzo composito, pavimento marrone, top bianco, mobile bagno sospeso e carta da parati

Step into the luxurious ambiance of the downstairs powder room, where opulence meets sophistication in a stunning display of modern design.
The focal point of the room is the sleek and elegant vanity, crafted from rich wood and topped with a luxurious marble countertop. The vanity exudes timeless charm with its clean lines and exquisite craftsmanship, offering both style and functionality.
Above the vanity, a large mirror with a slim metal frame reflects the room's beauty and adds a sense of depth and spaciousness. The mirror's minimalist design complements the overall aesthetic of the powder room, enhancing its contemporary allure.
Soft, ambient lighting bathes the room in a warm glow, creating a serene and inviting atmosphere. A statement pendant light hangs from the ceiling, casting a soft and diffused light that adds to the room's luxurious ambiance.
This powder room is more than just a functional space; it's a sanctuary of indulgence and relaxation, where every detail is meticulously curated to create a truly unforgettable experience. Welcome to a world of refined elegance and modern luxury.
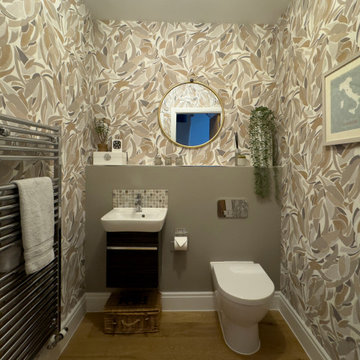
With the interiors budget mostly committed to the kitchen / diner and living room, we opted to keep the existing fixtures and simply update the colour scheme, adding a textured wallpaper to make the space more fun.
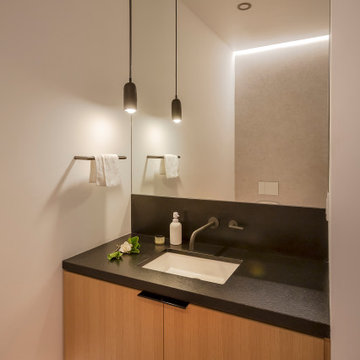
Idee per un bagno di servizio moderno con ante lisce, ante in legno scuro, parquet chiaro, lavabo sottopiano, top in granito, top nero, mobile bagno sospeso e carta da parati

Esempio di un piccolo bagno di servizio chic con piastrelle verdi, pareti verdi, parquet chiaro, lavabo sospeso e carta da parati

This powder bath from our Tuckborough Urban Farmhouse features a unique "Filigree" linen wall covering with a custom floating white oak vanity. The quartz countertops feature a bold and dark composition. We love the circle mirror that showcases the gold pendant lights, and you can’t beat these sleek and minimal plumbing fixtures!

Luscious Bathroom in Storrington, West Sussex
A luscious green bathroom design is complemented by matt black accents and unique platform for a feature bath.
The Brief
The aim of this project was to transform a former bedroom into a contemporary family bathroom, complete with a walk-in shower and freestanding bath.
This Storrington client had some strong design ideas, favouring a green theme with contemporary additions to modernise the space.
Storage was also a key design element. To help minimise clutter and create space for decorative items an inventive solution was required.
Design Elements
The design utilises some key desirables from the client as well as some clever suggestions from our bathroom designer Martin.
The green theme has been deployed spectacularly, with metro tiles utilised as a strong accent within the shower area and multiple storage niches. All other walls make use of neutral matt white tiles at half height, with William Morris wallpaper used as a leafy and natural addition to the space.
A freestanding bath has been placed central to the window as a focal point. The bathing area is raised to create separation within the room, and three pendant lights fitted above help to create a relaxing ambience for bathing.
Special Inclusions
Storage was an important part of the design.
A wall hung storage unit has been chosen in a Fjord Green Gloss finish, which works well with green tiling and the wallpaper choice. Elsewhere plenty of storage niches feature within the room. These add storage for everyday essentials, decorative items, and conceal items the client may not want on display.
A sizeable walk-in shower was also required as part of the renovation, with designer Martin opting for a Crosswater enclosure in a matt black finish. The matt black finish teams well with other accents in the room like the Vado brassware and Eastbrook towel rail.
Project Highlight
The platformed bathing area is a great highlight of this family bathroom space.
It delivers upon the freestanding bath requirement of the brief, with soothing lighting additions that elevate the design. Wood-effect porcelain floor tiling adds an additional natural element to this renovation.
The End Result
The end result is a complete transformation from the former bedroom that utilised this space.
The client and our designer Martin have combined multiple great finishes and design ideas to create a dramatic and contemporary, yet functional, family bathroom space.
Discover how our expert designers can transform your own bathroom with a free design appointment and quotation. Arrange a free appointment in showroom or online.
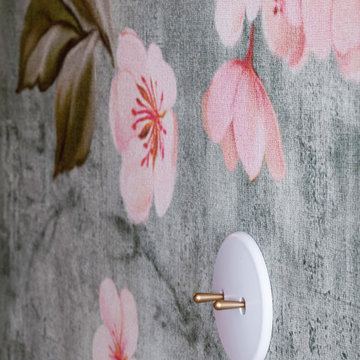
La création d'une troisième chambre avec verrières permet de bénéficier de la lumière naturelle en second jour et de profiter d'une perspective sur la chambre parentale et le couloir.

Powder Room with custom acrylic leg vanity and blue metallic wallpaper by Phillip Jeffries.
Foto di un bagno di servizio tradizionale con nessun'anta, ante grigie, pareti blu, parquet chiaro, lavabo sottopiano, top in marmo, pavimento beige, top grigio, mobile bagno freestanding e carta da parati
Foto di un bagno di servizio tradizionale con nessun'anta, ante grigie, pareti blu, parquet chiaro, lavabo sottopiano, top in marmo, pavimento beige, top grigio, mobile bagno freestanding e carta da parati
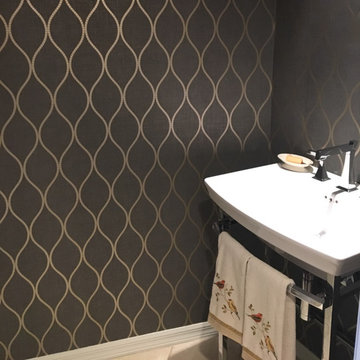
candele artigianali con pizzo
Esempio di un bagno di servizio design con pareti marroni, parquet chiaro, pavimento beige e carta da parati
Esempio di un bagno di servizio design con pareti marroni, parquet chiaro, pavimento beige e carta da parati
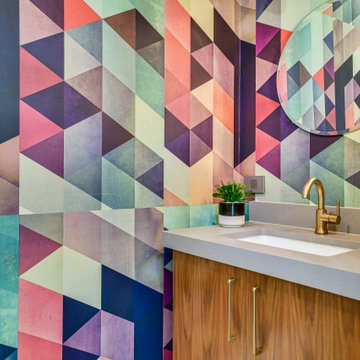
Ispirazione per un piccolo bagno di servizio contemporaneo con ante lisce, ante in legno bruno, pareti multicolore, parquet chiaro, lavabo sottopiano, top in quarzo composito, pavimento beige, top grigio, mobile bagno sospeso e carta da parati
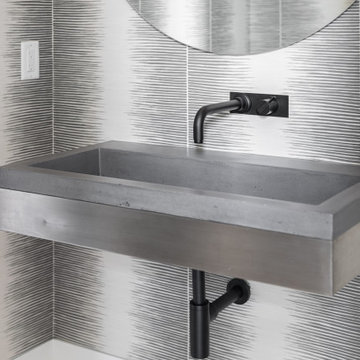
Native Trails sink with a California Faucets wall mounted faucet. Wallpaper Cole & Sons.
Immagine di una stanza da bagno con doccia moderna di medie dimensioni con ante grigie, WC a due pezzi, piastrelle multicolore, pareti bianche, parquet chiaro, lavabo sottopiano, top in cemento, pavimento beige, doccia aperta, top grigio, un lavabo, mobile bagno sospeso, soffitto a volta e carta da parati
Immagine di una stanza da bagno con doccia moderna di medie dimensioni con ante grigie, WC a due pezzi, piastrelle multicolore, pareti bianche, parquet chiaro, lavabo sottopiano, top in cemento, pavimento beige, doccia aperta, top grigio, un lavabo, mobile bagno sospeso, soffitto a volta e carta da parati
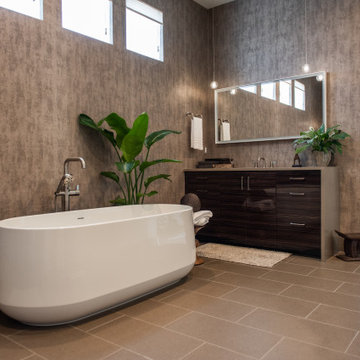
Spa-like master bathroom with freestanding tub, double vanities, large walk in double shower
Esempio di una stanza da bagno padronale contemporanea di medie dimensioni con ante in legno bruno, vasca freestanding, doccia doppia, pareti beige, parquet chiaro, pavimento beige, porta doccia a battente, toilette, due lavabi, mobile bagno incassato e carta da parati
Esempio di una stanza da bagno padronale contemporanea di medie dimensioni con ante in legno bruno, vasca freestanding, doccia doppia, pareti beige, parquet chiaro, pavimento beige, porta doccia a battente, toilette, due lavabi, mobile bagno incassato e carta da parati

Esempio di un bagno di servizio stile marinaro con ante in stile shaker, ante blu, WC a due pezzi, pareti blu, parquet chiaro, lavabo da incasso, pavimento beige, top bianco, mobile bagno incassato e carta da parati
Bagni con parquet chiaro e carta da parati - Foto e idee per arredare
1

