Bagni con lavabo a colonna e boiserie - Foto e idee per arredare
Filtra anche per:
Budget
Ordina per:Popolari oggi
1 - 20 di 320 foto
1 di 3

Ispirazione per un bagno di servizio stile marinaro con WC a due pezzi, pareti blu, lavabo a colonna, boiserie e carta da parati
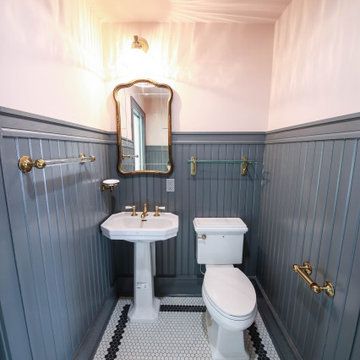
Powder Room w/ Double Pocket Doors
Esempio di una stanza da bagno country con ante bianche, WC monopezzo, piastrelle blu, pareti blu, pavimento con piastrelle a mosaico, lavabo a colonna, pavimento multicolore, top bianco, toilette, un lavabo e boiserie
Esempio di una stanza da bagno country con ante bianche, WC monopezzo, piastrelle blu, pareti blu, pavimento con piastrelle a mosaico, lavabo a colonna, pavimento multicolore, top bianco, toilette, un lavabo e boiserie
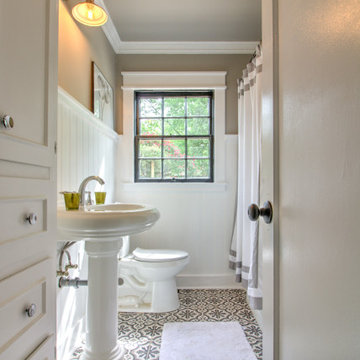
Esempio di una stanza da bagno country con vasca ad alcova, vasca/doccia, pareti grigie, lavabo a colonna, pavimento multicolore, doccia con tenda, un lavabo e boiserie
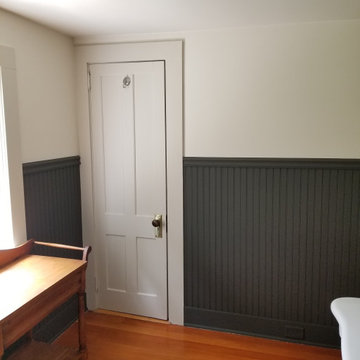
Monochromatic shades modernize an otherwise traditional bathroom.
Ispirazione per una piccola stanza da bagno padronale country con ante di vetro, ante bianche, doccia ad angolo, WC a due pezzi, pareti multicolore, lavabo a colonna, pavimento viola, porta doccia a battente, top bianco, un lavabo, mobile bagno incassato e boiserie
Ispirazione per una piccola stanza da bagno padronale country con ante di vetro, ante bianche, doccia ad angolo, WC a due pezzi, pareti multicolore, lavabo a colonna, pavimento viola, porta doccia a battente, top bianco, un lavabo, mobile bagno incassato e boiserie

A collection of vintage hand mirrors is displayed against custom red and white wallpaper in this powder room. The pedestal sink echoes the shapes of the mirrors and makes the room feel more spacious.

This project was focused on eeking out space for another bathroom for this growing family. The three bedroom, Craftsman bungalow was originally built with only one bathroom, which is typical for the era. The challenge was to find space without compromising the existing storage in the home. It was achieved by claiming the closet areas between two bedrooms, increasing the original 29" depth and expanding into the larger of the two bedrooms. The result was a compact, yet efficient bathroom. Classic finishes are respectful of the vernacular and time period of the home.

This tiny bathroom wanted accessibility for living in a forever home. French Noir styling perfectly fit this 1930's home with modern touches like curved corners on the mirrored medicine cabinet, black grid framing on the shower glass, and an adjustable hand shower on the same bar as the rain shower head. The biggest challenges were finding a sink with some countertop space that would meet code clearance requirements to the corner of the closet in the adjacent room.

Experience the epitome of modern luxury in this meticulously designed bathroom, where deep, earthy hues create a cocoon of sophistication and tranquility. The sleek fixtures, coupled with a mix of matte finishes and reflective surfaces, elevate the space, offering both functionality and artistry. Here, every detail, from the elongated basin to the minimalist shower drain, showcases a harmonious blend of elegance and innovation.

Renovation from an old Florida dated house that used to be a country club, to an updated beautiful Old Florida inspired kitchen, dining, bar and keeping room.

Immagine di una grande stanza da bagno padronale vittoriana con consolle stile comò, ante marroni, vasca con piedi a zampa di leone, doccia ad angolo, WC monopezzo, parquet scuro, lavabo a colonna, top in granito, pavimento marrone, porta doccia a battente, top bianco, toilette, due lavabi, mobile bagno freestanding, boiserie, piastrelle bianche e piastrelle in gres porcellanato

Two bathroom renovation in the heart of the historic Roland Park area in Maryland. A complete refresh for the kid's bathroom with basketweave marble floors and traditional subway tile walls and wainscoting.
Working in small spaces, the primary was extended to create a large shower with new Carrara polished marble walls and floors. Custom picture frame wainscoting to bring elegance to the space as a nod to its traditional design. Chrome finishes throughout both bathrooms for a clean, timeless look.

Immagine di una piccola stanza da bagno con doccia tradizionale con doccia alcova, WC monopezzo, piastrelle bianche, piastrelle diamantate, pareti verdi, pavimento con piastrelle in ceramica, lavabo a colonna, pavimento bianco, porta doccia a battente, panca da doccia, un lavabo e boiserie

Idee per una stanza da bagno padronale classica di medie dimensioni con ante con riquadro incassato, ante bianche, doccia a filo pavimento, piastrelle grigie, piastrelle di marmo, pavimento in marmo, lavabo a colonna, top in marmo, pavimento grigio, porta doccia a battente, top bianco, due lavabi, boiserie, pareti grigie e mobile bagno incassato
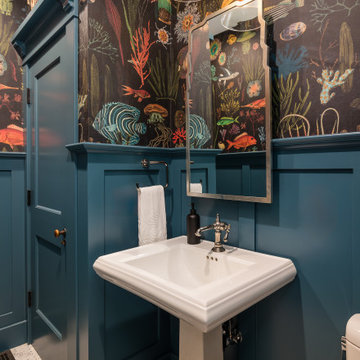
The downstairs half bath has fun tropical wallpaper and gorgeous blue wainscoting and door, with a pedestal sink to maintain the historic fee.
Foto di un piccolo bagno di servizio stile americano con pareti multicolore, lavabo a colonna, pavimento multicolore e boiserie
Foto di un piccolo bagno di servizio stile americano con pareti multicolore, lavabo a colonna, pavimento multicolore e boiserie

This project was focused on eeking out space for another bathroom for this growing family. The three bedroom, Craftsman bungalow was originally built with only one bathroom, which is typical for the era. The challenge was to find space without compromising the existing storage in the home. It was achieved by claiming the closet areas between two bedrooms, increasing the original 29" depth and expanding into the larger of the two bedrooms. The result was a compact, yet efficient bathroom. Classic finishes are respectful of the vernacular and time period of the home.
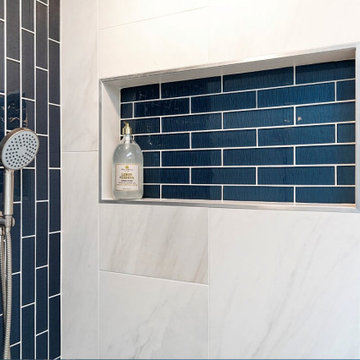
Bathroom Remodel with new lay-out.
Ispirazione per una stanza da bagno padronale classica di medie dimensioni con vasca con piedi a zampa di leone, zona vasca/doccia separata, WC monopezzo, piastrelle bianche, piastrelle in gres porcellanato, pareti bianche, pavimento in gres porcellanato, lavabo a colonna, pavimento marrone, porta doccia a battente, due lavabi, mobile bagno freestanding e boiserie
Ispirazione per una stanza da bagno padronale classica di medie dimensioni con vasca con piedi a zampa di leone, zona vasca/doccia separata, WC monopezzo, piastrelle bianche, piastrelle in gres porcellanato, pareti bianche, pavimento in gres porcellanato, lavabo a colonna, pavimento marrone, porta doccia a battente, due lavabi, mobile bagno freestanding e boiserie
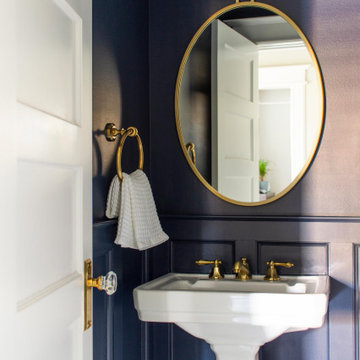
Idee per un piccolo bagno di servizio classico con pareti blu, lavabo a colonna e boiserie
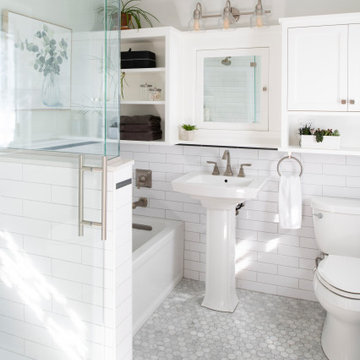
Ispirazione per una piccola stanza da bagno con doccia classica con vasca ad alcova, doccia ad angolo, WC a due pezzi, piastrelle bianche, piastrelle in ceramica, pareti beige, pavimento con piastrelle a mosaico, lavabo a colonna, pavimento grigio, porta doccia a battente, un lavabo e boiserie
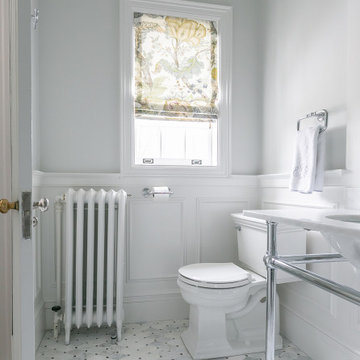
Two bathroom renovation in the heart of the historic Roland Park area in Maryland. A complete refresh for the kid's bathroom with basketweave marble floors and traditional subway tile walls and wainscoting.
Working in small spaces, the primary was extended to create a large shower with new Carrara polished marble walls and floors. Custom picture frame wainscoting to bring elegance to the space as a nod to its traditional design. Chrome finishes throughout both bathrooms for a clean, timeless look.
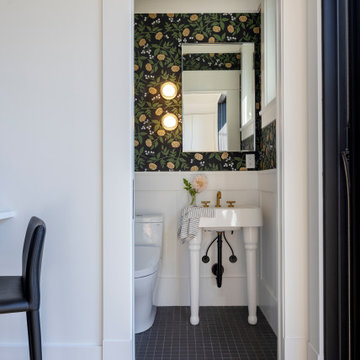
Finding the line between classic and contemporary, then restoring this heritage kitchen to the space that it once was (or should have been!) was our challenge in this home. It had seen many renovations over the century, none of them honouring the existing details. We created a French-inspired kitchen, dining room, entryway and powder room to suit a busy modern family living in a classic heritage home.
Bagni con lavabo a colonna e boiserie - Foto e idee per arredare
1

