Bagni con bidè e piastrelle verdi - Foto e idee per arredare
Filtra anche per:
Budget
Ordina per:Popolari oggi
61 - 80 di 265 foto
1 di 3
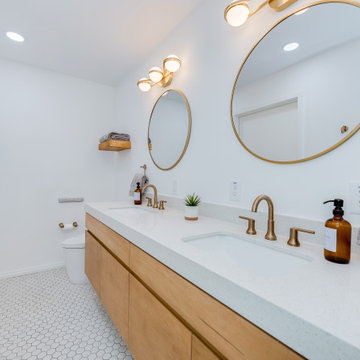
The clients did not care for a tub in this bathroom, so we constructed a spacious full shower instead, with a niche and bench that is tiled in a beautiful sage green tile arranged in a vertical stack pattern. These colors and patterns fit in seamlessly with the Mid-Century Modern style!
When designing the vanity, the clients opted for a more modern look by choosing a floating vanity, meaning the cabinets hang off the wall and do not touch the ground. The cabinet doors are a slab style, which means there is no paneling or decoration of any kind; which is another very modern touch. The vanity was made of maple wood and was finished in a warm golden stain. The vanity was topped with a stunning sparkling white flecked quartz with a 3-inch edge cap, which gives the illusion of a much thicker countertop.
This bathroom also included a Japanese-style toilet, with features such as a seat warmer and bidet. To illuminate the space further, we installed two recessed can lights in addition to spectacular globe-shaped vanity lights- which is a key element in Mid-Century Modern design.
Now, to finish out the space! We installed stunning marble-look hexagon tiles for the bathroom and shower floors and opted for striking champagne bronze fixtures to complete this Mid-Century Modern aesthetic.
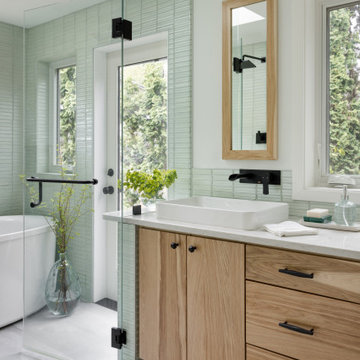
Our clients wanted to add on to their 1950's ranch house, but weren't sure whether to go up or out. We convinced them to go out, adding a Primary Suite addition with bathroom, walk-in closet, and spacious Bedroom with vaulted ceiling. To connect the addition with the main house, we provided plenty of light and a built-in bookshelf with detailed pendant at the end of the hall. The clients' style was decidedly peaceful, so we created a wet-room with green glass tile, a door to a small private garden, and a large fir slider door from the bedroom to a spacious deck. We also used Yakisugi siding on the exterior, adding depth and warmth to the addition. Our clients love using the tub while looking out on their private paradise!
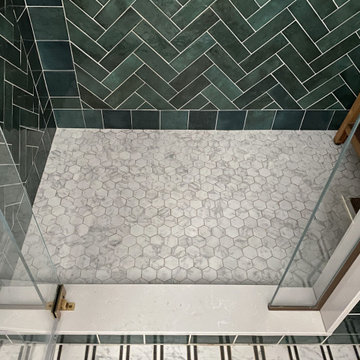
Primary bathroom remodel in Medford, MA. Maple stain cabinetry, with frameless construction, shaker door with reverse raised panel. Porcelain black and white mosaic floor tiles, quartz countertop, green subway tile in shower, Newport Brass fixtures in Satin Brass, Toto sink, Toto toilet, Runtal towel warmer, Robern medicine cabinet, and Rejuvenation light fixtures and hardware.
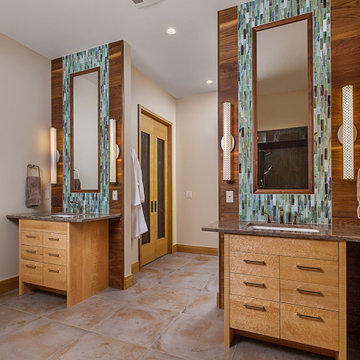
Furniture-like custom vanities with mixed-media mirror walls were made from wood from the owners wood mill in Michigan. Design and Construction by Meadowlark Design + Build. Photography by Jeff Garland.
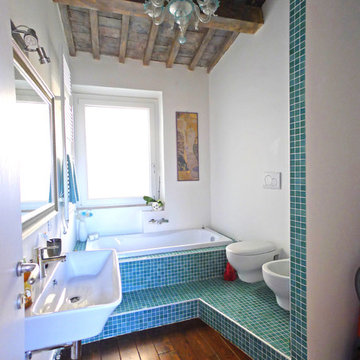
Foto di una stanza da bagno padronale mediterranea con vasca da incasso, piastrelle verdi, piastrelle blu, lavabo sospeso, bidè, pareti bianche, parquet scuro e pavimento marrone
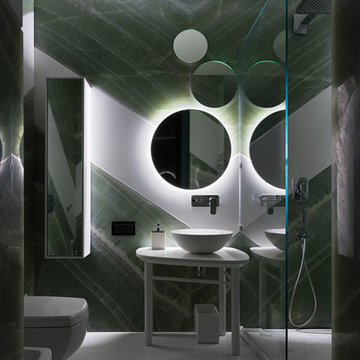
Дизайн Студия Юрия Зименко
Сайт: www.Zimenko.ua
Ispirazione per una stanza da bagno per bambini minimalista di medie dimensioni con ante di vetro, doccia aperta, bidè, piastrelle verdi, piastrelle di marmo, pareti verdi, pavimento con piastrelle in ceramica, top in onice, pavimento bianco e doccia aperta
Ispirazione per una stanza da bagno per bambini minimalista di medie dimensioni con ante di vetro, doccia aperta, bidè, piastrelle verdi, piastrelle di marmo, pareti verdi, pavimento con piastrelle in ceramica, top in onice, pavimento bianco e doccia aperta
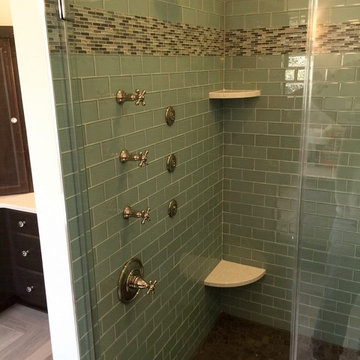
Spacious and Luxurious ... Glass subway tile and inlay. Black pebble shower floor. Separate Shower head, hand held and body sprays!.. Corner shelves out of countertop material. And of course our trademark oversize leg shaving shelf!...
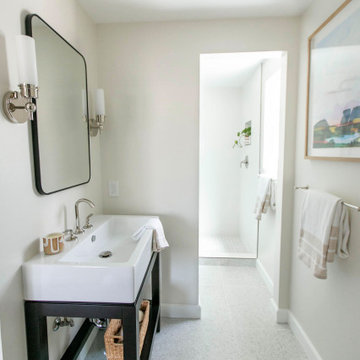
A mid-century home gets a modern, era-appropriate update, resulting in a luxurious and serene ensuite bath.
Immagine di una piccola stanza da bagno con doccia minimalista con ante in legno bruno, doccia aperta, bidè, piastrelle verdi, piastrelle in ceramica, pareti bianche, pavimento alla veneziana, lavabo a colonna, pavimento grigio, doccia aperta, nicchia, un lavabo e mobile bagno freestanding
Immagine di una piccola stanza da bagno con doccia minimalista con ante in legno bruno, doccia aperta, bidè, piastrelle verdi, piastrelle in ceramica, pareti bianche, pavimento alla veneziana, lavabo a colonna, pavimento grigio, doccia aperta, nicchia, un lavabo e mobile bagno freestanding
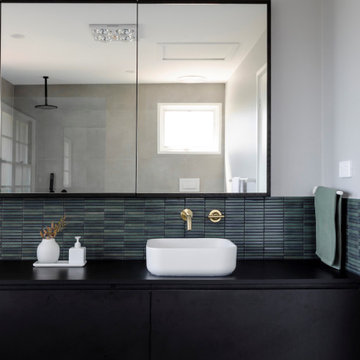
Idee per una grande stanza da bagno contemporanea con ante a filo, ante nere, vasca freestanding, doccia aperta, bidè, piastrelle verdi, piastrelle a mosaico, pareti grigie, pavimento in gres porcellanato, lavabo rettangolare, top in laminato, pavimento grigio, doccia aperta, top nero, un lavabo e mobile bagno sospeso

The Primary bathroom was created using universal design. a custom console sink not only creates that authentic Victorian Vibe but it allows for access in a wheel chair. Free standing soaking tub, console sink, wall paper and antique furniture set the tone.
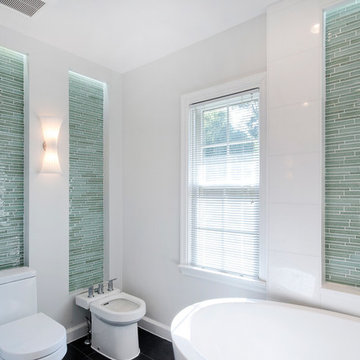
Foto di una grande stanza da bagno padronale design con vasca freestanding, piastrelle verdi, piastrelle di vetro, pareti bianche, pavimento in gres porcellanato e bidè
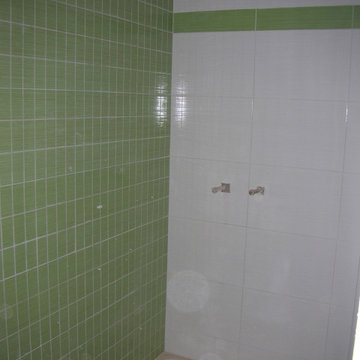
Suministro y colocación de alicatado con azulejo liso, recibido con mortero de cemento, extendido sobre toda la cara posterior de la pieza y ajustado a punta de paleta, rellenando con el mismo mortero los huecos que pudieran quedar. Incluso parte proporcional de preparación de la superficie soporte mediante humedecido de la fábrica, salpicado con mortero de cemento fluido y repicado de la superficie de elementos de hormigón; replanteo, cortes, cantoneras de PVC, y juntas; rejuntado con lechada de cemento blanco,
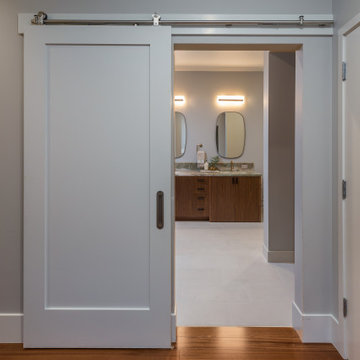
Barn door entryway way into the bathroom suite
Idee per una grande stanza da bagno padronale moderna con ante lisce, ante marroni, doccia aperta, bidè, piastrelle verdi, lastra di pietra, pareti grigie, pavimento in vinile, lavabo sottopiano, top in quarzite, pavimento grigio, porta doccia a battente, top verde, panca da doccia, due lavabi e mobile bagno incassato
Idee per una grande stanza da bagno padronale moderna con ante lisce, ante marroni, doccia aperta, bidè, piastrelle verdi, lastra di pietra, pareti grigie, pavimento in vinile, lavabo sottopiano, top in quarzite, pavimento grigio, porta doccia a battente, top verde, panca da doccia, due lavabi e mobile bagno incassato
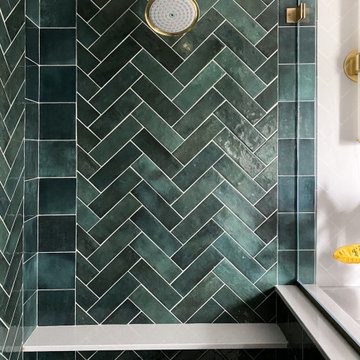
Primary bathroom remodel in Medford, MA. Maple stain cabinetry, with frameless construction, shaker door with reverse raised panel. Porcelain black and white mosaic floor tiles, quartz countertop, green subway tile in shower, Newport Brass fixtures in Satin Brass, Toto sink, Toto toilet, Runtal towel warmer, Robern medicine cabinet, and Rejuvenation light fixtures and hardware.
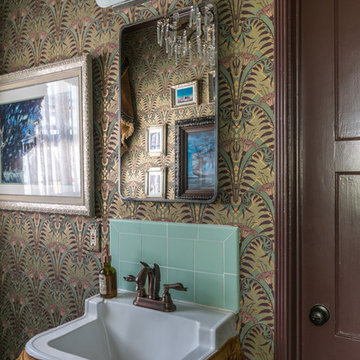
I designed the sink skirt in the same style as the curtains, which I matched to those in the Haunted Mansion’s foyer. You can see the full Haunted Bathroom Makeover here: https://disneytravelbabble.com/blog/2016/10/18/our-haunted-mansion-bathroom-makeover/
Photo © Bethany Nauert
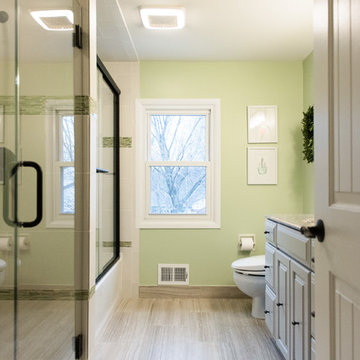
Major renovation and transformation of a basic second floor bathroom with a tub/shower. We redesigned a non-functional linen closet into a walk in shower with seat and grab bars and then connected it to a tub / shower with a fluid tile design. The space will accommodate the young and the old throughout the stages of life.
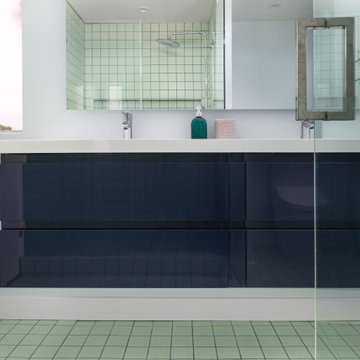
The master is completely covered with 3"x3" floors and shower walls. An ultra-glossy wall mounted vanity system and exposed Hansgrohe shower plumbing fixtures.
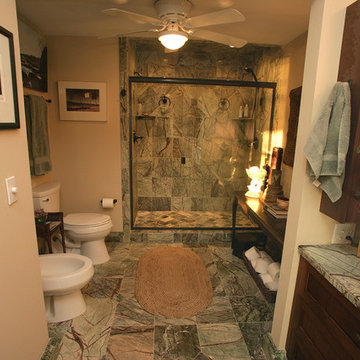
Master Bath with heavy veined marble, Photo by Pablo Rivera
Foto di una stanza da bagno padronale chic con ante in stile shaker, ante in legno bruno, doccia doppia, bidè, piastrelle verdi, pareti beige, pavimento in marmo, lavabo da incasso e top in marmo
Foto di una stanza da bagno padronale chic con ante in stile shaker, ante in legno bruno, doccia doppia, bidè, piastrelle verdi, pareti beige, pavimento in marmo, lavabo da incasso e top in marmo
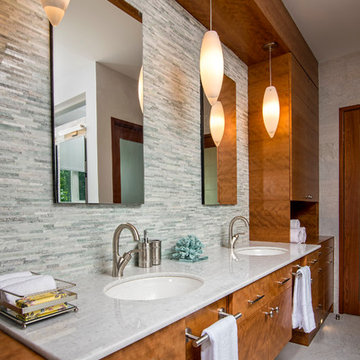
Interior view of ground floor master bathroom, featuring marble mosaic wall tiles, textured quartzite tile flooring, White Naxos quartzite countertops, floating cherry custom cabinets, linen closet, and soffit, and mahogany doors.
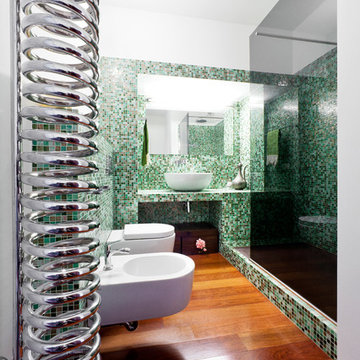
fotografo marco Curatolo
Ispirazione per una stanza da bagno padronale minimal di medie dimensioni con nessun'anta, doccia alcova, bidè, piastrelle verdi, piastrelle a mosaico, pareti bianche, parquet scuro, lavabo a bacinella e pavimento marrone
Ispirazione per una stanza da bagno padronale minimal di medie dimensioni con nessun'anta, doccia alcova, bidè, piastrelle verdi, piastrelle a mosaico, pareti bianche, parquet scuro, lavabo a bacinella e pavimento marrone
Bagni con bidè e piastrelle verdi - Foto e idee per arredare
4

