Bagni con bidè e piastrelle in gres porcellanato - Foto e idee per arredare
Filtra anche per:
Budget
Ordina per:Popolari oggi
101 - 120 di 2.613 foto
1 di 3
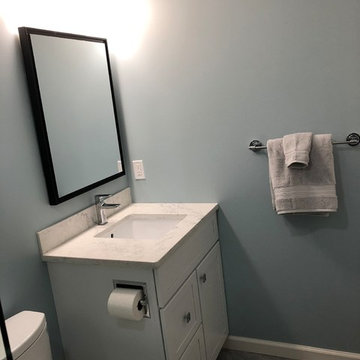
The vanity has a quartz countertop with an undermounted sink and black framed mirror for a simple and elegant look.
Esempio di una piccola stanza da bagno tradizionale con ante con bugna sagomata, ante grigie, vasca ad alcova, vasca/doccia, bidè, piastrelle grigie, piastrelle in gres porcellanato, pareti blu, pavimento in gres porcellanato, lavabo sottopiano, top in quarzo composito, pavimento grigio, porta doccia scorrevole e top bianco
Esempio di una piccola stanza da bagno tradizionale con ante con bugna sagomata, ante grigie, vasca ad alcova, vasca/doccia, bidè, piastrelle grigie, piastrelle in gres porcellanato, pareti blu, pavimento in gres porcellanato, lavabo sottopiano, top in quarzo composito, pavimento grigio, porta doccia scorrevole e top bianco
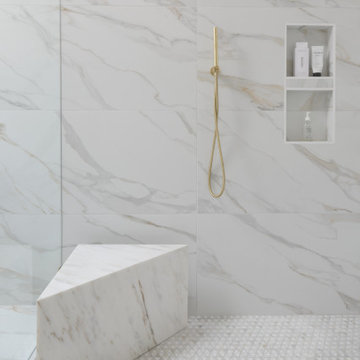
This luxurious spa-like bathroom was remodeled from a dated 90's bathroom. The entire space was demolished and reconfigured to be more functional. Walnut Italian custom floating vanities, large format 24"x48" porcelain tile that ran on the floor and up the wall, marble countertops and shower floor, brass details, layered mirrors, and a gorgeous white oak clad slat walled water closet. This space just shines!

The upstairs guest bathroom has a contrasting white Terrazzo flooring, with wooden strips front and a clean aligned dark green subway tile with an exposed shower system by Hansgrohe.
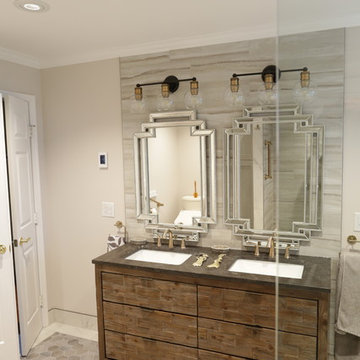
Light grey and cream tones are meshed with brass fixtures to transform the original dated bathroom into an extravagant updated retreat. A new frameless glass shower helps make the room appear larger by exposing the expansive shower. The new reclaimed wood vanity and two-toned vanity lights infuse a bit of rustic flair.

The master bath was designed around the copper clawfoot tub. Porcelain tiles on the wall, marble on the floor. Custom designed vanity.
Brittany Ambridge
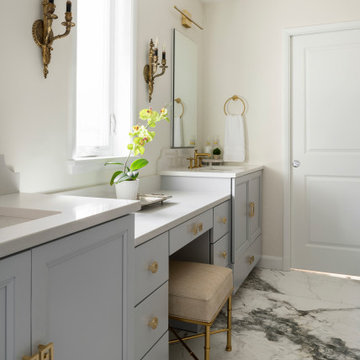
The primary bath features a custom double vanity centered with a seated make-up area. Quartz counters and oversized porcelain floor tile provide easy maintenance. Robern medicine cabinets add extra storage for essentials. The vanity has both drawers and doors for gobs of storage. Vintage sconces, original to the house were re-wired and LED linear sconces above the medicine cabinets provide a blending of vintage and new.
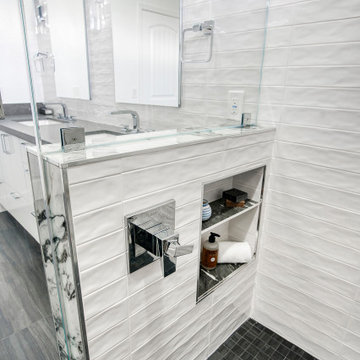
Astonishing black & white master bathroom with chrome fixtures. His and her shower fixtures. Glass up to the ceiling with an upper operable glass above the door. Hidden shampoo niches. Large Robern medicine cabinets, modern sconces and custom cabinets give the final touch to the bathroom.
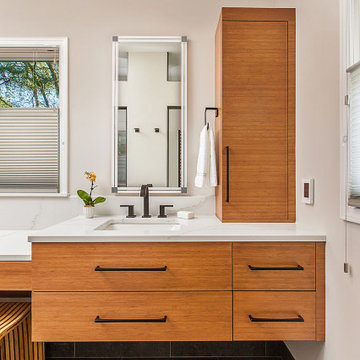
Unique to this bathroom is the singular wall hung vanity wall. Horizontal bamboo mixed perfectly with the oversized porcelain tiles, clean white quartz countertops and black fixtures. Backlit vanity mirrors kept the minimalistic design intact.
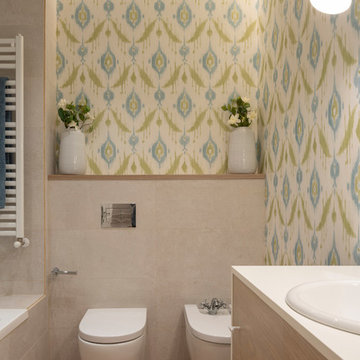
Proyecto, dirección y ejecución de obra de reforma integral de vivienda: Sube Interiorismo, Bilbao.
Estilismo: Sube Interiorismo, Bilbao. www.subeinteriorismo.com
Fotografía: Erlantz Biderbost
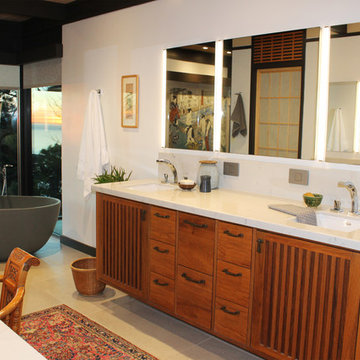
Ispirazione per una grande stanza da bagno padronale etnica con ante lisce, vasca freestanding, doccia a filo pavimento, bidè, piastrelle grigie, piastrelle in gres porcellanato, pareti bianche, pavimento in gres porcellanato, lavabo sottopiano, top in quarzite, pavimento grigio, porta doccia a battente e ante in legno scuro
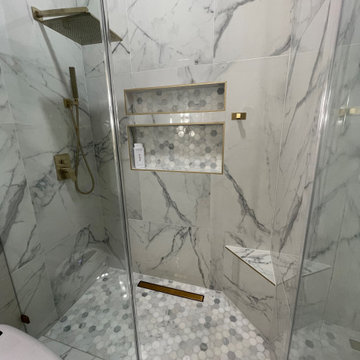
Beautiful Contemporary bathroom with white marble looking tile surround matching floor tile, wall niche with LED mirror, frameless glass walk-in shower, large double shower niche, corner bench, navy blue vanity cabinet with double sinks, brushed gold hardware, and engineered quartz.
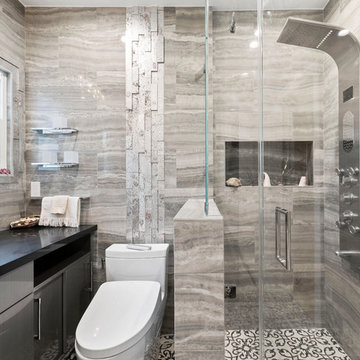
The master bathroom features a custom flat panel vanity with Caesarstone countertop, onyx look porcelain wall tiles, patterned cement floor tiles and a metallic look accent tile around the mirror, over the toilet and on the shampoo niche.
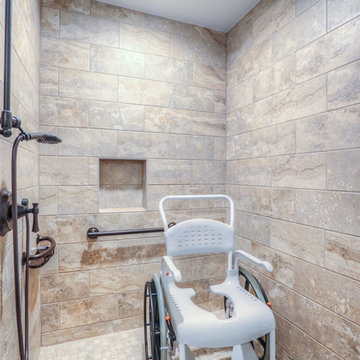
Complete bathroom remodel for wheelchair access and 5' wheelchair turning radius. Bath tub and existing closet taken in to create 5' x 5' wheelchair accessible shower. Bathroom door enlarged to 42" cased opening for better access. Toilet moved and rotated for better access and bidet installed. Lift installed by Eric Strader with Rehab Outfitters. Blocking installed for all grab bars by toilet and in shower. New ADA vanity built for roll up wheelchair access. New hallway created by taking in existing closet and built in cabinets.
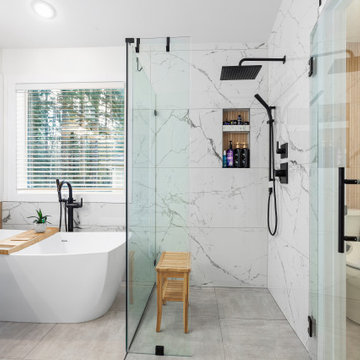
This full view of a contemporary bathroom displays an open shower, a modern bathtub, and a grey vanity. The design is accented with tiled walls, wood paneling, and thoughtful black fixtures, creating a cohesive look.
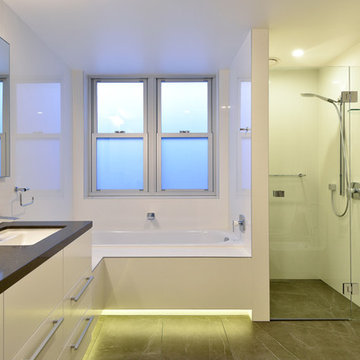
This home was built and designed to serve both the current and future generations of the family by being flexible to meet their ever changing needs. The home also needed to stand the test of time in terms of functionality and timelessness of style, be environmentally responsible, and conform and enhance the current streetscape and the suburb.
The home includes several sustainable features including an integrated control system to open and shut windows and monitor power resources. Because of these integrated technology features, this house won the CEDIA Best Integrated Home Worldwide 2016 Award.
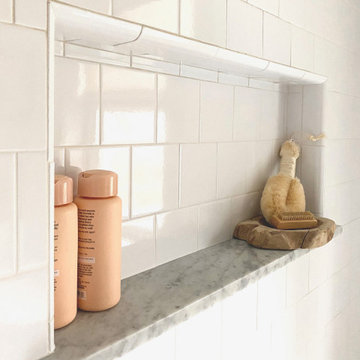
Updated 1920s bathroom that pays homage to the original bathroom. 4" subway tiles on all the walls, custom marble console sink, window casing and baseboards.

Immagine di una stanza da bagno padronale chic di medie dimensioni con ante con riquadro incassato, ante in legno chiaro, doccia a filo pavimento, bidè, piastrelle bianche, piastrelle in gres porcellanato, pareti bianche, pavimento in pietra calcarea, lavabo sottopiano, top in marmo, pavimento grigio, porta doccia a battente, top bianco, panca da doccia, due lavabi, mobile bagno incassato e soffitto a volta
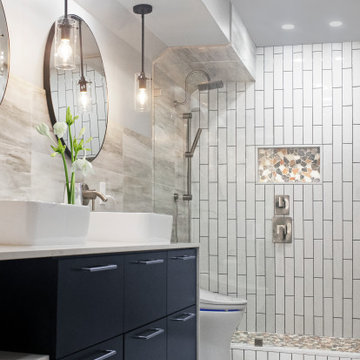
Jack and Jill guest bathroom transformed into a guest suite. Jacks bathroom was used to extend the closet.
Esempio di un'ampia stanza da bagno con doccia moderna con ante lisce, ante blu, doccia aperta, bidè, piastrelle multicolore, piastrelle in gres porcellanato, pareti bianche, pavimento con piastrelle in ceramica, lavabo a bacinella, top in quarzite, pavimento bianco, porta doccia a battente, top bianco, nicchia, due lavabi e mobile bagno sospeso
Esempio di un'ampia stanza da bagno con doccia moderna con ante lisce, ante blu, doccia aperta, bidè, piastrelle multicolore, piastrelle in gres porcellanato, pareti bianche, pavimento con piastrelle in ceramica, lavabo a bacinella, top in quarzite, pavimento bianco, porta doccia a battente, top bianco, nicchia, due lavabi e mobile bagno sospeso
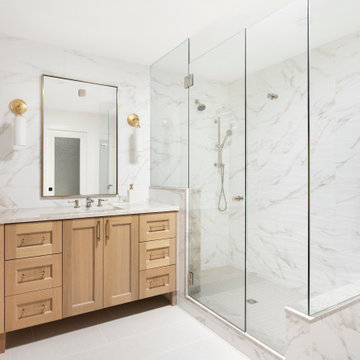
APD was hired to update the kitchen, living room, primary bathroom and bedroom, and laundry room in this suburban townhome. The design brought an aesthetic that incorporated a fresh updated and current take on traditional while remaining timeless and classic. The kitchen layout moved cooking to the exterior wall providing a beautiful range and hood moment. Removing an existing peninsula and re-orienting the island orientation provided a functional floorplan while adding extra storage in the same square footage. A specific design request from the client was bar cabinetry integrated into the stair railing, and we could not be more thrilled with how it came together!
The primary bathroom experienced a major overhaul by relocating both the shower and double vanities and removing an un-used soaker tub. The design added linen storage and seated beauty vanity while expanding the shower to a luxurious size. Dimensional tile at the shower accent wall relates to the dimensional tile at the kitchen backsplash without matching the two spaces to each other while tones of cream, taupe, and warm woods with touches of gray are a cohesive thread throughout.
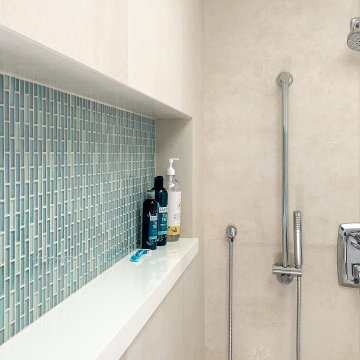
Esempio di una stanza da bagno con doccia chic di medie dimensioni con ante con bugna sagomata, ante bianche, doccia aperta, bidè, piastrelle bianche, piastrelle in gres porcellanato, pareti bianche, pavimento in gres porcellanato, lavabo sottopiano, top in quarzo composito, pavimento bianco, doccia aperta, top bianco, nicchia, due lavabi e mobile bagno incassato
Bagni con bidè e piastrelle in gres porcellanato - Foto e idee per arredare
6

